Country Family Room Design Photos with Red Floor
Refine by:
Budget
Sort by:Popular Today
1 - 20 of 55 photos
Item 1 of 3
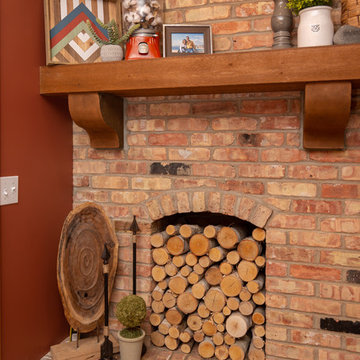
Mid-sized country enclosed family room in Chicago with beige walls, terra-cotta floors, a standard fireplace, a brick fireplace surround, no tv and red floor.
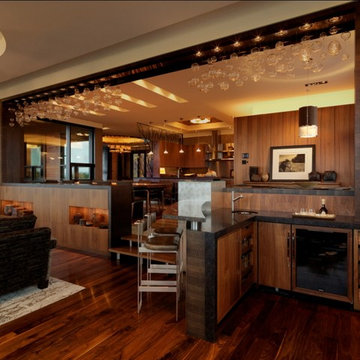
Photo of a country open concept family room in Burlington with brown walls, dark hardwood floors and red floor.
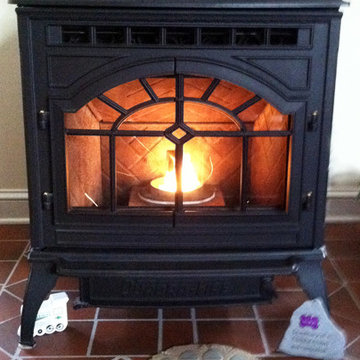
This is the Mt. Vernon pellet stove made by Quadrafire. It produces lots of heat and is very quiet. Automatic ignition and thermostatically controlled makes it very easy to control.
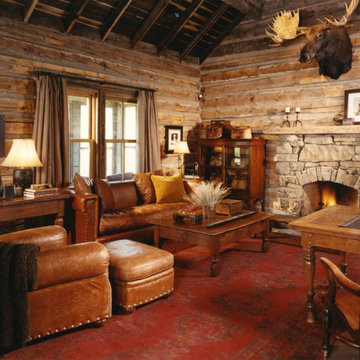
This is an example of a country family room in Other with brown walls, carpet, a standard fireplace, a stone fireplace surround and red floor.
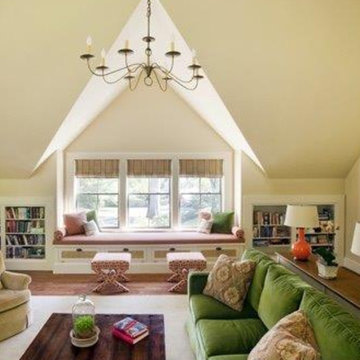
Design ideas for a mid-sized country enclosed family room in Boston with beige walls, medium hardwood floors, a wall-mounted tv and red floor.
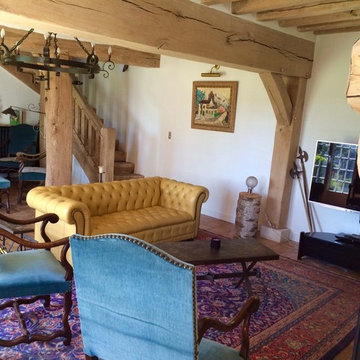
Clémence Jeanjan
This is an example of a country open concept family room in Paris with white walls, terra-cotta floors, a standard fireplace, a stone fireplace surround, a freestanding tv and red floor.
This is an example of a country open concept family room in Paris with white walls, terra-cotta floors, a standard fireplace, a stone fireplace surround, a freestanding tv and red floor.

Family room with wood burning fireplace, piano, leather couch and a swing. Reading nook in the corner and large windows. The ceiling and floors are wood with exposed wood beams.
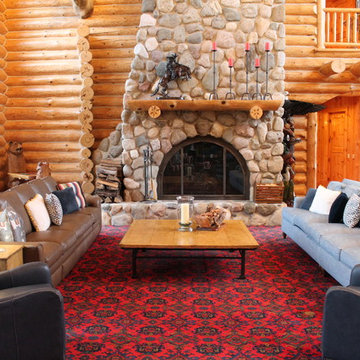
Luxurious Log Cabin Home by Debra Poppen Designs of Ada, MI || In this first floor great room, two new 5-cushion sectional sofas were chosen to maximize comfortable seating. Two leather reclining chairs were added for additional gathered seating.
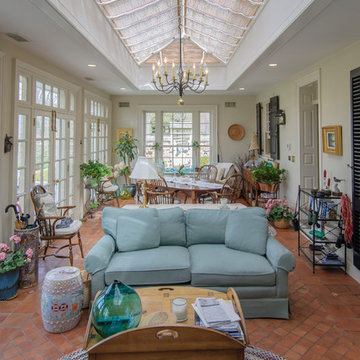
This is an example of a country enclosed family room in Philadelphia with white walls, terra-cotta floors and red floor.
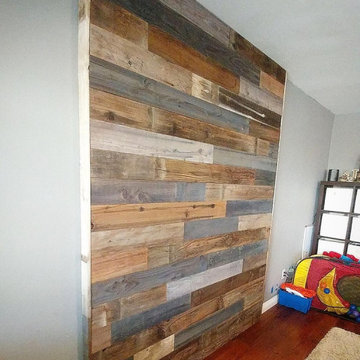
Design ideas for a mid-sized country enclosed family room in Other with grey walls, medium hardwood floors and red floor.
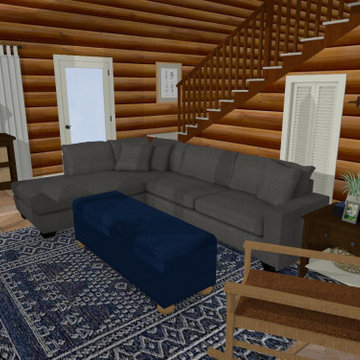
This is an e-design project we created for a log cabin in Maryland. We first created a mood board, followed by a 3d rendering of the space using their measurements, and then we created a clickable shopping list of all the items in the rendering.
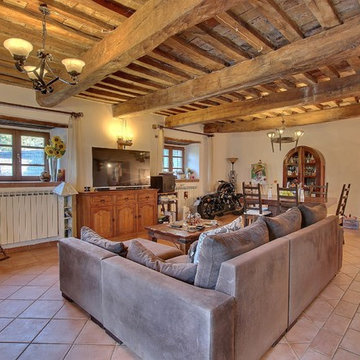
This is an example of a country family room in Milan with beige walls, terra-cotta floors, a freestanding tv and red floor.
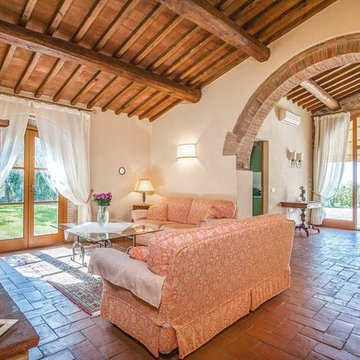
Design ideas for a large country open concept family room in Florence with terra-cotta floors, a standard fireplace, a plaster fireplace surround, a freestanding tv and red floor.
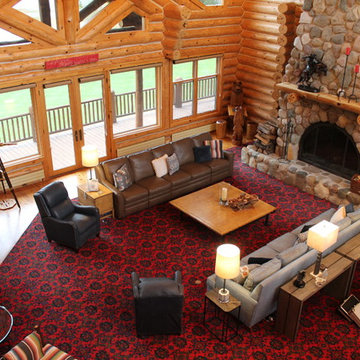
Luxurious Log Cabin Home by Debra Poppen Designs of Ada, MI || In this first floor great room, two new 5-cushion sectional sofas were chosen to maximize comfortable seating. Two leather reclining chairs were added for additional gathered seating and two wooden chairs were refreshed with Navajo themed fabric.
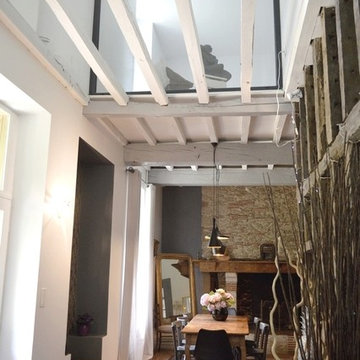
Hall d'entrée.
BÉATRICE SAURIN
Photo of a mid-sized country loft-style family room in Toulouse with white walls, terra-cotta floors, a standard fireplace, a stone fireplace surround and red floor.
Photo of a mid-sized country loft-style family room in Toulouse with white walls, terra-cotta floors, a standard fireplace, a stone fireplace surround and red floor.
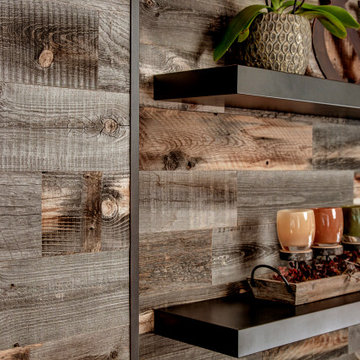
This 1994 home in Carnation WA has been updated with bright and bold beautiful colors. The transformation of this space included removing walls to open up the flow of the home but still maintaining unique spaces with fabulous custom dividers.
The new family room is where the dining room used to be and what was once the family room is now a game room for the whole family to enjoy.
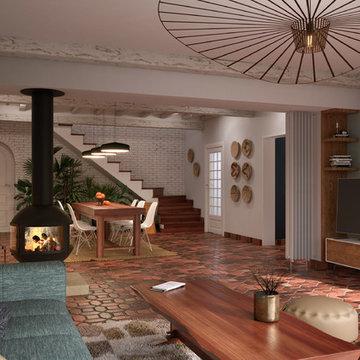
Rénovation complète de la partie jour ( Salon,Salle a manger, entrée) d'une villa de plus de 200m² dans les Hautes-Alpes. Nous avons conservé les tomettes au sol ainsi que les poutres apparentes.
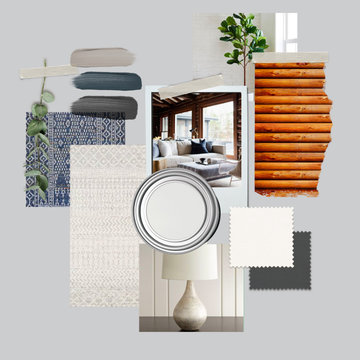
This is an e-design project we created for a log cabin in Maryland. We first created a mood board, followed by a 3d rendering of the space using their measurements, and then we created a clickable shopping list of all the items in the rendering.
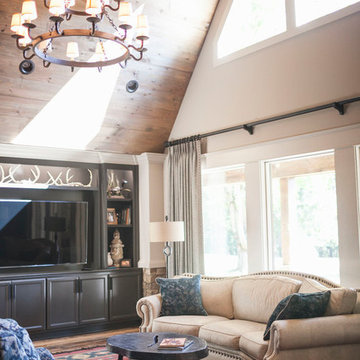
Design ideas for a country enclosed family room in Other with white walls, dark hardwood floors, no fireplace, a built-in media wall and red floor.
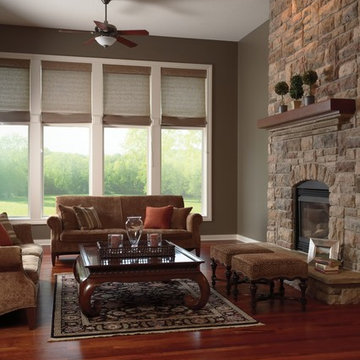
Inspiration for a mid-sized country open concept family room in Other with grey walls, dark hardwood floors, a standard fireplace, a stone fireplace surround, no tv and red floor.
Country Family Room Design Photos with Red Floor
1