Country Family Room Design Photos with Vaulted

Large country family room in Boise with grey walls, medium hardwood floors, a standard fireplace, a stone fireplace surround, a wall-mounted tv, brown floor and vaulted.
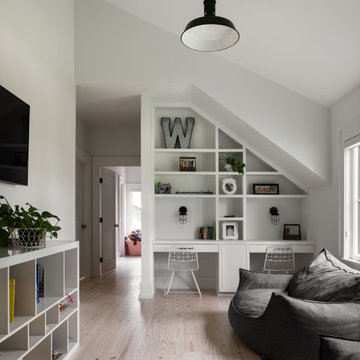
Country open concept family room in Other with white walls, light hardwood floors, a wall-mounted tv, beige floor and vaulted.

This is an example of a large country open concept family room in Other with white walls, light hardwood floors, a ribbon fireplace, a stone fireplace surround, a wall-mounted tv and vaulted.
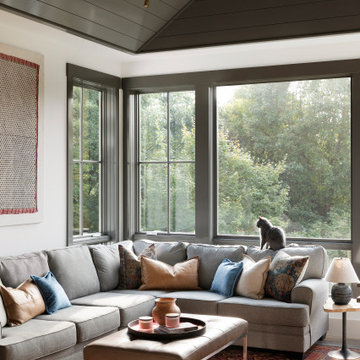
This is an example of a country family room in Minneapolis with white walls, light hardwood floors, beige floor, timber and vaulted.
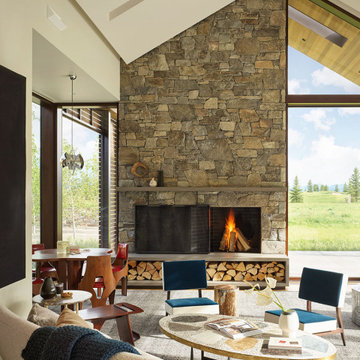
Attention to design detail is evident in artisanal moments at the Lone Pine residence such as a custom crafted steel and leather entry door, a delicately faceted steel fire screen, and a steel stair railing incorporating woven leather strapping.
Residential architecture by CLB, interior design by CLB and Pepe Lopez Design, Inc. Jackson, Wyoming – Bozeman, Montana.
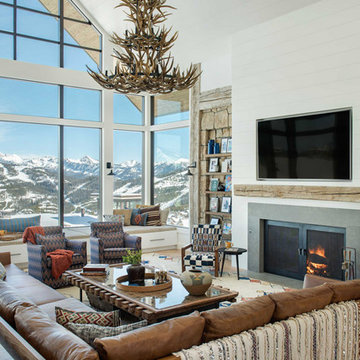
Inspiration for a country open concept family room in Other with white walls, light hardwood floors, a standard fireplace, a concrete fireplace surround, a wall-mounted tv, vaulted and planked wall panelling.

2021 - 3,100 square foot Coastal Farmhouse Style Residence completed with French oak hardwood floors throughout, light and bright with black and natural accents.

Great room of our First Home Floor Plan. Great room is open to the kitchen, dining and porch area. Shiplap stained then painted white leaving nickel gap dark stained to coordinate with age gray ceiling.
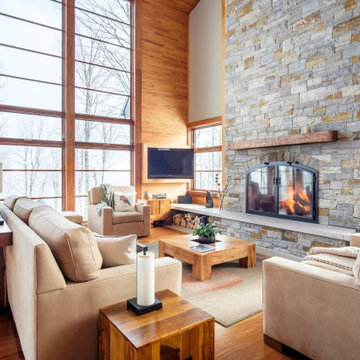
High-Performance Design Process
Each BONE Structure home is optimized for energy efficiency using our high-performance process. Learn more about this unique approach.

Remodeled living room. New fireplace and facade, engineered wood floor with lighted stairs, new windows and trim, glass window to indoor pool, niches for displaying collectables and photos

Open concept of interior barndominium with stone fireplace, stained concrete flooring, rustic beams and faux finish cabinets.
Photo of a mid-sized country open concept family room in Austin with grey walls, concrete floors, a standard fireplace, a stone fireplace surround, grey floor and vaulted.
Photo of a mid-sized country open concept family room in Austin with grey walls, concrete floors, a standard fireplace, a stone fireplace surround, grey floor and vaulted.

FineCraft Contractors, Inc.
Harrison Design
Small country loft-style family room in DC Metro with a home bar, beige walls, slate floors, a wall-mounted tv, multi-coloured floor, vaulted and planked wall panelling.
Small country loft-style family room in DC Metro with a home bar, beige walls, slate floors, a wall-mounted tv, multi-coloured floor, vaulted and planked wall panelling.

The now famous conversation pit, The Pit, at the Carpenter's Cabin in Hocking Hills, Ohio.
Designed as a family vacation home and offered as a vacation rental through direct booking at www.staythehockinghills.com and on Airbnb.
Architecture and Interiors by Details Design.

The Sienna Model by Aspen Homes. Open concept, vaulted ceilings. Flex room with barn doors.
Inspiration for a mid-sized country open concept family room in Milwaukee with grey walls, vinyl floors and vaulted.
Inspiration for a mid-sized country open concept family room in Milwaukee with grey walls, vinyl floors and vaulted.
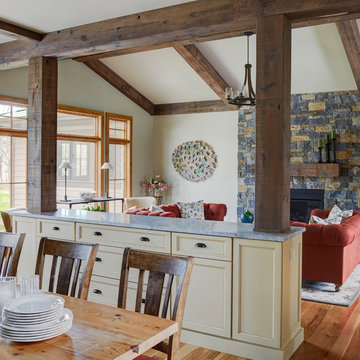
Photo Credit: Kaskel Photo
Mid-sized country open concept family room in Chicago with beige walls, light hardwood floors, a standard fireplace, a stone fireplace surround, no tv, brown floor and vaulted.
Mid-sized country open concept family room in Chicago with beige walls, light hardwood floors, a standard fireplace, a stone fireplace surround, no tv, brown floor and vaulted.

Design ideas for an expansive country open concept family room in San Francisco with white walls, medium hardwood floors, a standard fireplace, a stone fireplace surround, a wall-mounted tv, brown floor and vaulted.
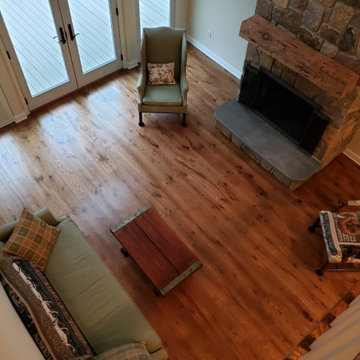
Wide plank live sawn white oak hardwood flooring. White oak newel post and square balusters painted white.
Inspiration for a large country open concept family room in Philadelphia with medium hardwood floors, a standard fireplace, a stone fireplace surround, brown floor and vaulted.
Inspiration for a large country open concept family room in Philadelphia with medium hardwood floors, a standard fireplace, a stone fireplace surround, brown floor and vaulted.

This design involved a renovation and expansion of the existing home. The result is to provide for a multi-generational legacy home. It is used as a communal spot for gathering both family and work associates for retreats. ADA compliant.
Photographer: Zeke Ruelas
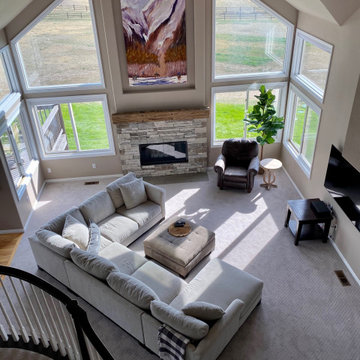
The family room fireplace tile and mantel surround were heavy and dark. A multicolored ledge stone lightens up the space and adds texture to the room. A reclaimed wood mantel was hand selected to give this fireplace a cool, rustic vibe. New carpet in a subtle pattern adds warmth and character to this family room refresh.
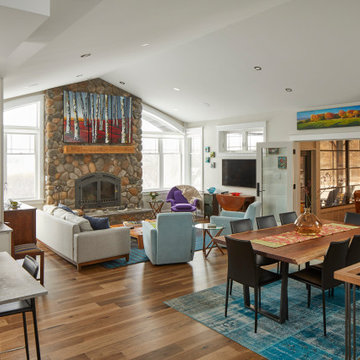
The family room and dining room of this modern farmhouse renovation share expansive windows with a rustic floor-to-ceiling fieldstone fireplace.
Design ideas for a country family room in Ottawa with a standard fireplace, a stone fireplace surround, a wall-mounted tv, brown floor and vaulted.
Design ideas for a country family room in Ottawa with a standard fireplace, a stone fireplace surround, a wall-mounted tv, brown floor and vaulted.
Country Family Room Design Photos with Vaulted
1