Country Family Room Design Photos with White Floor
Refine by:
Budget
Sort by:Popular Today
1 - 20 of 114 photos
Item 1 of 3
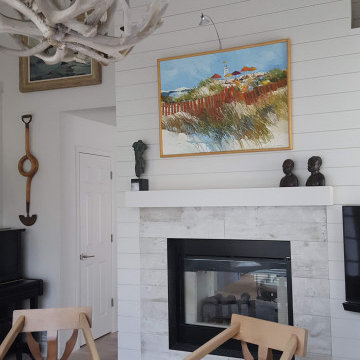
This tall wall for the fireplace had art niches that I wanted removed along with the boring white tile border around the fireplace. I wanted a clean and simple look. I replaced the white tile that surrounded the inside of the fireplace with black glass mosaic tile. This helped to give the fireplace opening a more solid look.
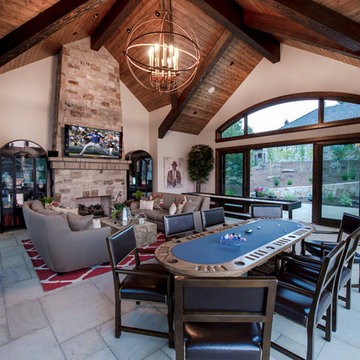
This is an example of an expansive country enclosed family room in Denver with a game room, a wall-mounted tv, beige walls, limestone floors, a standard fireplace, a stone fireplace surround and white floor.
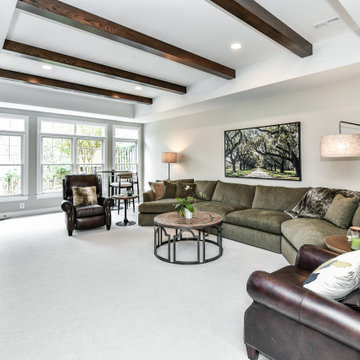
A few special touches took this Family Room to the next level! We replaced all the carpet, and added rustic stained beams in the tray ceiling to match the bar and the existing stained oak furniture.
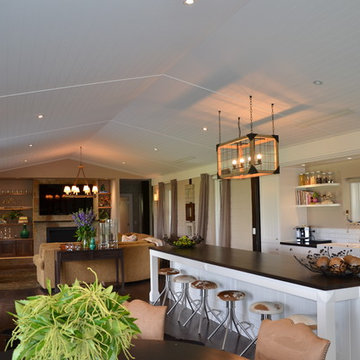
Danielle Trippett
Mid-sized country open concept family room in Melbourne with beige walls, dark hardwood floors, a standard fireplace, a stone fireplace surround, a wall-mounted tv and white floor.
Mid-sized country open concept family room in Melbourne with beige walls, dark hardwood floors, a standard fireplace, a stone fireplace surround, a wall-mounted tv and white floor.

Creating comfort and a private space for each homeowner, the sitting room is a respite to read, work, write a letter, or run the house as a gateway space with visibility to the front entry and connection to the kitchen. Soffits ground the perimeter of the room and the shimmer of a patterned wall covering framed in the ceiling visually lowers the expansive heights. The layering of textures as a mix of patterns among the furnishings, pillows and rug is a notable British influence. Opposite the sofa, a television is concealed in built-in cabinets behind sliding panels with a decorative metal infill to maintain a formal appearance through the front facing picture window. Printed drapery frames the window bringing color and warmth to the room.
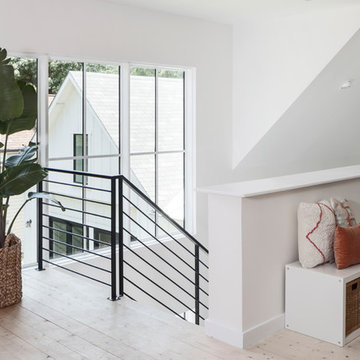
Photo of a mid-sized country open concept family room in Austin with a game room, white walls, light hardwood floors, no fireplace, a plaster fireplace surround, no tv and white floor.
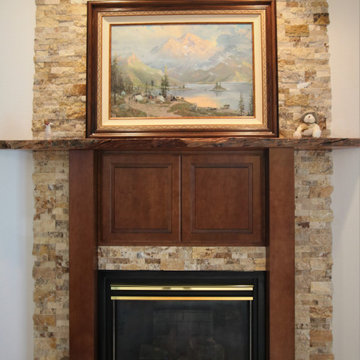
Fireplace updated with stacked stone, custom cabinets and a wood mantel. This facelift on this fireplace created a warm space to sit and read or just enjoy some good conversation.
French Creek Designers assisted with choosing stacked stone for the fireplace surround and choosing a cherry mantel with complimentary accents and cabinets for a unique fireplace.
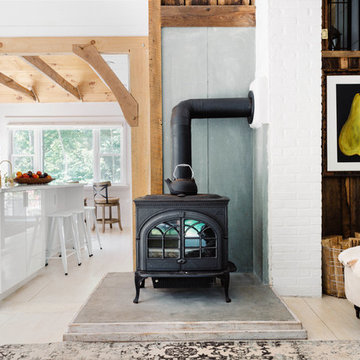
Nick Glimenakis
Inspiration for a mid-sized country open concept family room in New York with white walls, light hardwood floors, a wood stove, a stone fireplace surround, no tv and white floor.
Inspiration for a mid-sized country open concept family room in New York with white walls, light hardwood floors, a wood stove, a stone fireplace surround, no tv and white floor.
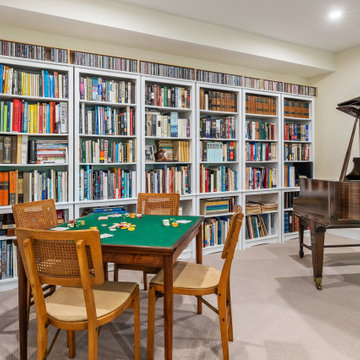
"Victoria Point" farmhouse barn home by Yankee Barn Homes, customized by Paul Dierkes, Architect. Family room/music room/TV room/game room/library.
Design ideas for a mid-sized country family room in Boston with a library, white walls, carpet, a wall-mounted tv and white floor.
Design ideas for a mid-sized country family room in Boston with a library, white walls, carpet, a wall-mounted tv and white floor.
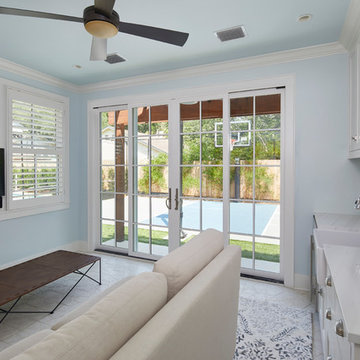
Woodmont Ave. Residence Guest House. Construction by RisherMartin Fine Homes. Photography by Andrea Calo. Landscaping by West Shop Design.
Inspiration for a large country enclosed family room in Austin with a game room, white walls, a wall-mounted tv, limestone floors and white floor.
Inspiration for a large country enclosed family room in Austin with a game room, white walls, a wall-mounted tv, limestone floors and white floor.
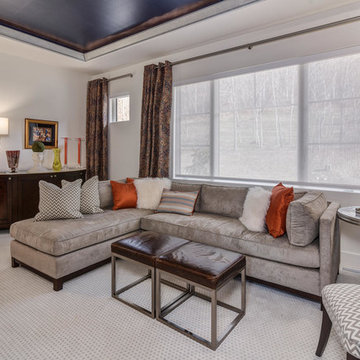
Cozy family room features a blue pop-up ceiling and views of the surrounding woods.
Small country enclosed family room in Los Angeles with a library, white walls, carpet, no fireplace, a freestanding tv and white floor.
Small country enclosed family room in Los Angeles with a library, white walls, carpet, no fireplace, a freestanding tv and white floor.
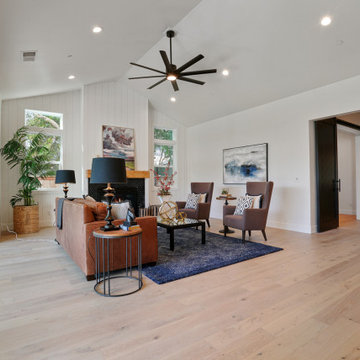
Great room concept with vault at fireplace. Accent wall featuring vertical shiplap on entire wall in white. Large fan at vault in black. Inside seamlessly transitions to outside California Room through multi-slide door. Flex room adjacent with herringbone barn doors in Black
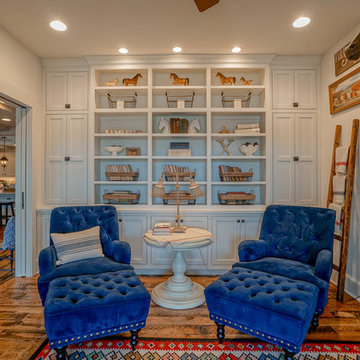
Small country enclosed family room in Other with a library, white walls, no fireplace, no tv and white floor.
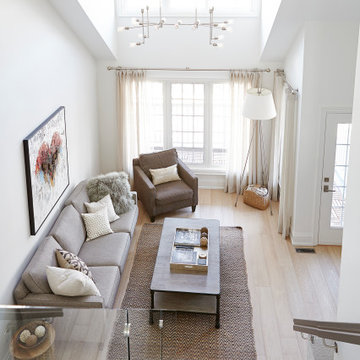
Photo of a mid-sized country loft-style family room in Toronto with white walls, light hardwood floors, no fireplace, a built-in media wall and white floor.
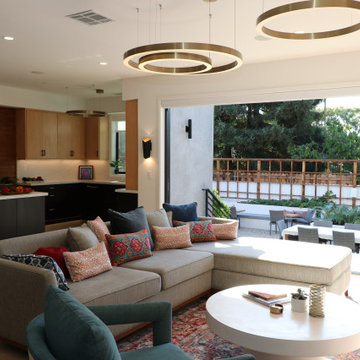
This couple is comprised of a famous vegan chef and a leader in the
Plant based community. Part of the joy of the spacious yard, was to plant an
Entirely edible landscape. These glorious spaces, family room and garden, is where the couple also Entertains and relaxes.
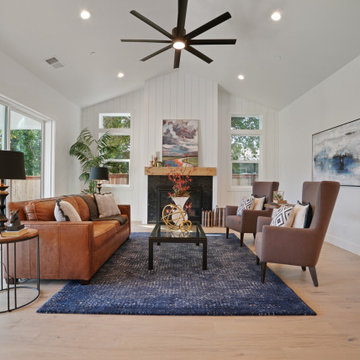
Great room concept with vault at fireplace. Accent wall featuring vertical shiplap on entire wall in white. Large fan at vault in black.
This is an example of a mid-sized country open concept family room in Sacramento with white walls, light hardwood floors, a standard fireplace, a stone fireplace surround, white floor, vaulted and planked wall panelling.
This is an example of a mid-sized country open concept family room in Sacramento with white walls, light hardwood floors, a standard fireplace, a stone fireplace surround, white floor, vaulted and planked wall panelling.
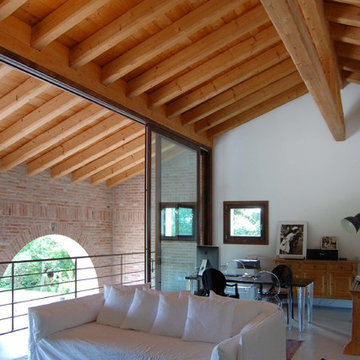
LINEADIARCHITETTURA - TREVISO
Large country open concept family room in Venice with white walls, marble floors and white floor.
Large country open concept family room in Venice with white walls, marble floors and white floor.
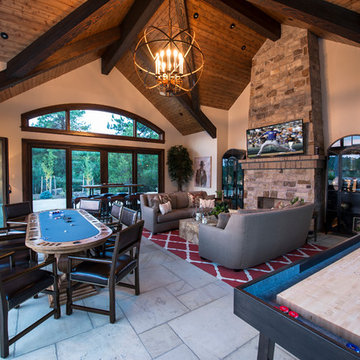
This exclusive guest home features excellent and easy to use technology throughout. The idea and purpose of this guesthouse is to host multiple charity events, sporting event parties, and family gatherings. The roughly 90-acre site has impressive views and is a one of a kind property in Colorado.
The project features incredible sounding audio and 4k video distributed throughout (inside and outside). There is centralized lighting control both indoors and outdoors, an enterprise Wi-Fi network, HD surveillance, and a state of the art Crestron control system utilizing iPads and in-wall touch panels. Some of the special features of the facility is a powerful and sophisticated QSC Line Array audio system in the Great Hall, Sony and Crestron 4k Video throughout, a large outdoor audio system featuring in ground hidden subwoofers by Sonance surrounding the pool, and smart LED lighting inside the gorgeous infinity pool.
J Gramling Photos
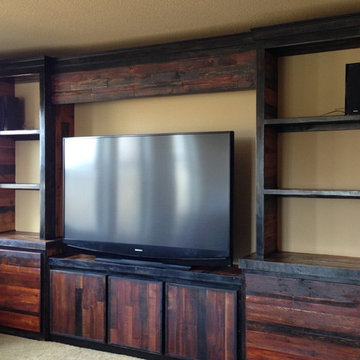
This custom entertainment center is made of 25 reclaimed wood pallets and measures 9 feet high and 12 feet long.
Large country loft-style family room in Other with a library, beige walls, carpet, a built-in media wall and white floor.
Large country loft-style family room in Other with a library, beige walls, carpet, a built-in media wall and white floor.
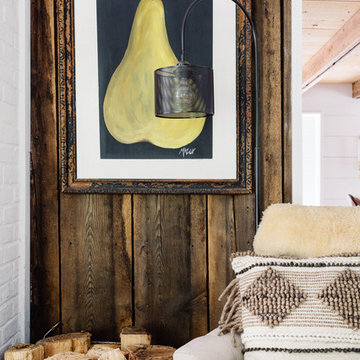
Nick Glimenakis
Design ideas for a mid-sized country open concept family room in New York with white walls, light hardwood floors, a wood stove, a stone fireplace surround, no tv and white floor.
Design ideas for a mid-sized country open concept family room in New York with white walls, light hardwood floors, a wood stove, a stone fireplace surround, no tv and white floor.
Country Family Room Design Photos with White Floor
1