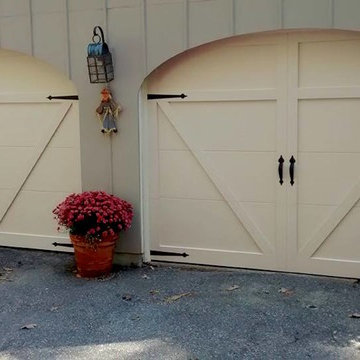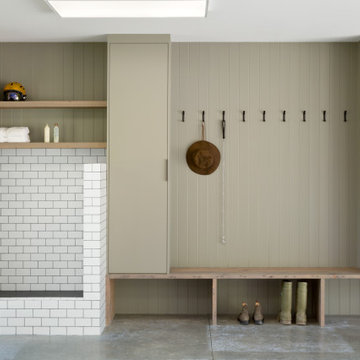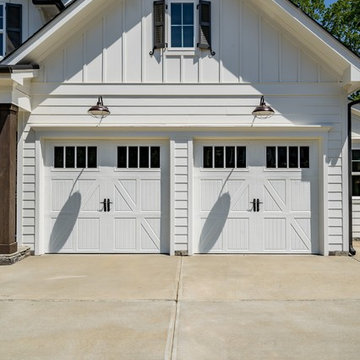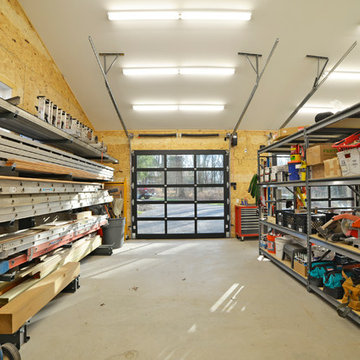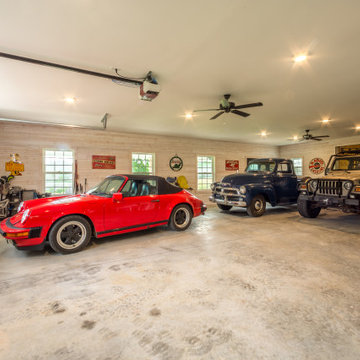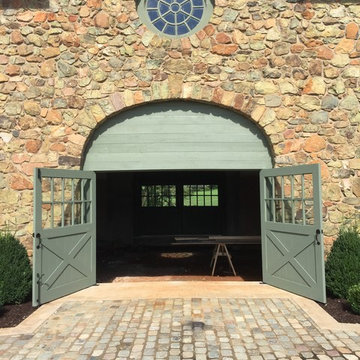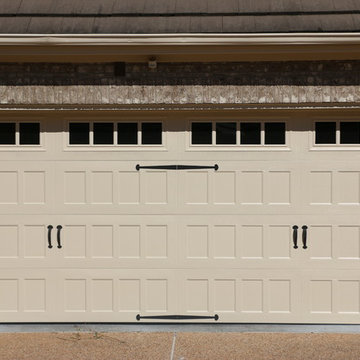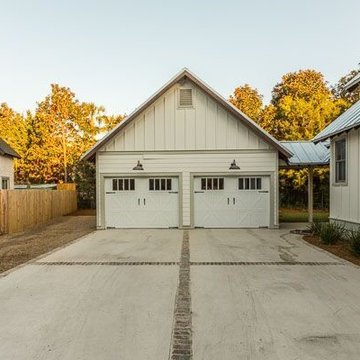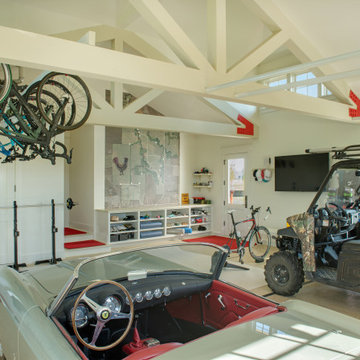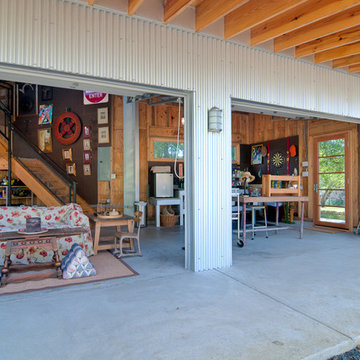Country Garage and Granny Flat Design Ideas
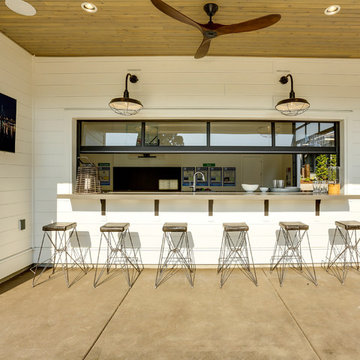
The Oregon Dream 2017 built by Stone Bridge Homes NW has a traditional attached garage for cars and a secondary detached recreation garage with an indoor basketball court and a fully equipped bar. Clopay Avante Collection aluminum and glass garage doors are used on both structures. A modified glass garage door opens, resort-like, to a counter fronted by bar stools. Installed by Best Overhead Door LLC.
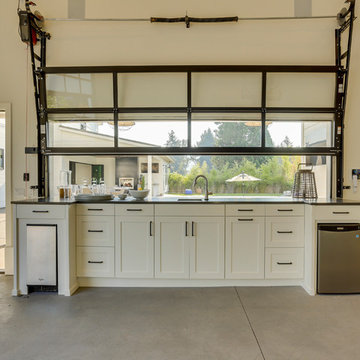
REPIXS
This is an example of an expansive country detached four-car workshop in Portland.
This is an example of an expansive country detached four-car workshop in Portland.
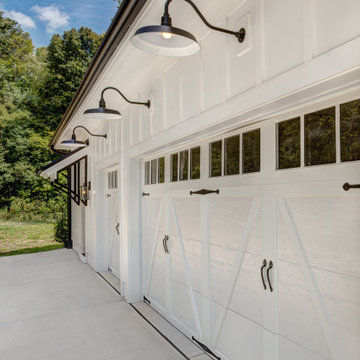
Carriage house doors on three car garage.
Country attached three-car garage in Charlotte.
Country attached three-car garage in Charlotte.
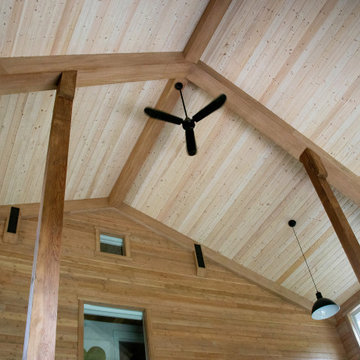
Barn Pros Denali barn apartment model in a 36' x 60' footprint with Ranchwood rustic siding, Classic Equine stalls and Dutch doors. Construction by Red Pine Builders www.redpinebuilders.com
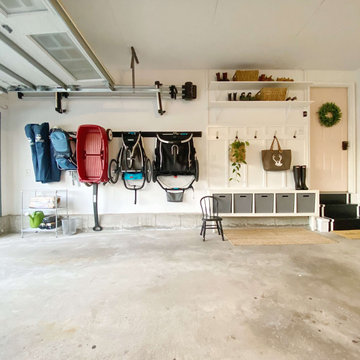
Garage organization, stroller storage, tool storage and entry way landing zone. Garage mudroom adds so much functional storage and looks beautiful!
Design ideas for a mid-sized country attached two-car garage in Bridgeport.
Design ideas for a mid-sized country attached two-car garage in Bridgeport.
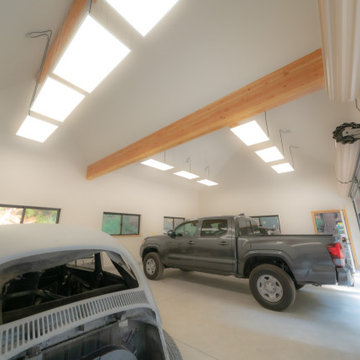
This is a garage with 12 ht wall to allow a car lift to be installed. Tutor style , finished interior. Roll up doors.
Design ideas for a mid-sized country detached three-car workshop in San Francisco.
Design ideas for a mid-sized country detached three-car workshop in San Francisco.
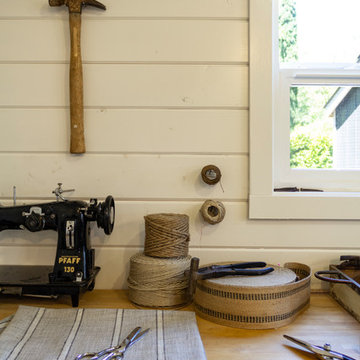
Original garage is repurposed to become a clean modern upholstery & craft studio
Design ideas for a country shed and granny flat in Other.
Design ideas for a country shed and granny flat in Other.
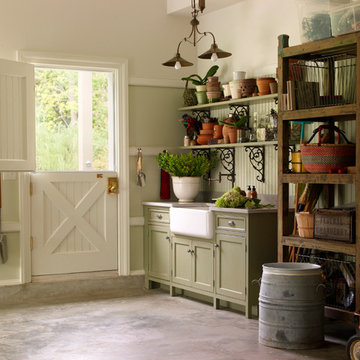
What could be more dreamy than this beautiful green potting room? DEANE Inc's custom cabinetry compliments the soft green walls perfectly, and the antique reproduction iron holding up the shelving adds the perfect touch.
Deane Inc Photography
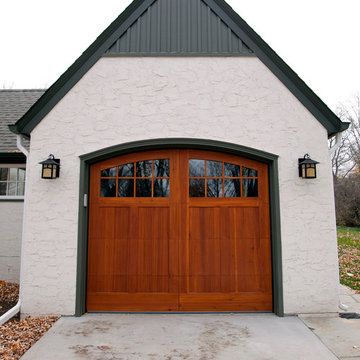
Rustic sophistication aptly describes this new garage and timber frame breezeway. Board and batten siding was crafted from antique reclaimed wood shipped from Montana. Stone slab steps lead to bluestone pavers, which continue onto a pergola-covered patio.
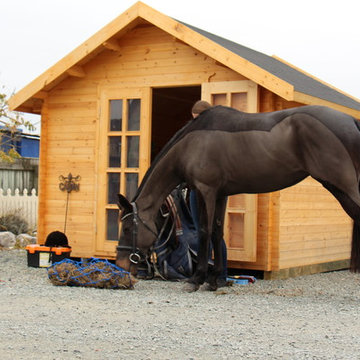
Horse lovers create your own equestrian haven to store gear, keep feed dry or get ready for your next adventure.
A hitching rail and horse will complete the look of this 'vintage style' wooden shed. The cute shingle roof will make sure your tack stays dry and the wooden walls provide the perfect canvas to hang your saddles and bridles.
Add benches and seating to transform into a social space where you can clean gear, watch videos or simply sit and chat. Paint or stain to match neighbouring yards or stables and with cute antique style double doors, you can even fit some bales of hay.
My tack shed is where I keep everything for my horse. Saddles and bridles, brushes and covers and even food. I share it with my daughter and sometimes we sit in the sun, clean our gear and plan our next challenge. It is the place I go to clear my mind, the centre point of my obsession. The place my equestrian dreams begin.
Country Garage and Granny Flat Design Ideas
1


