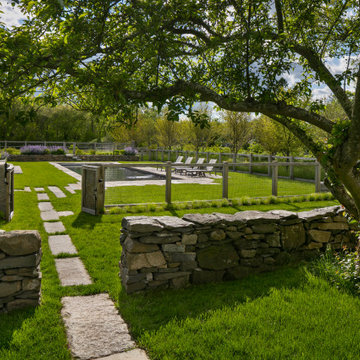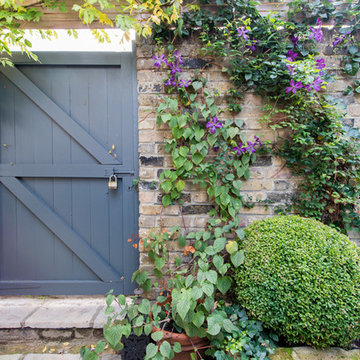All Fence Materials Country Garden Design Ideas
Refine by:
Budget
Sort by:Popular Today
1 - 20 of 1,333 photos
Item 1 of 3

A path through the Stonehouse Meadow, with Monarda in full bloom. Ecological landscaping
This is an example of an expansive country front yard full sun xeriscape for summer in Toronto with with flowerbed and a stone fence.
This is an example of an expansive country front yard full sun xeriscape for summer in Toronto with with flowerbed and a stone fence.
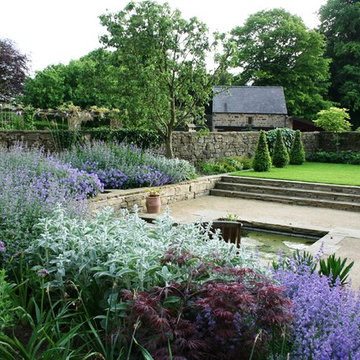
Lee Bestall
Inspiration for a large country backyard full sun formal garden for summer in Other with natural stone pavers.
Inspiration for a large country backyard full sun formal garden for summer in Other with natural stone pavers.
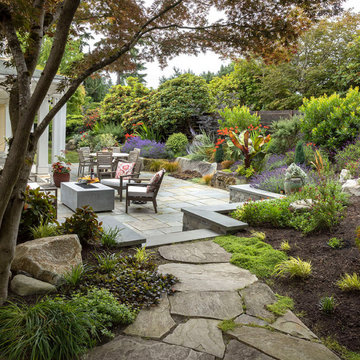
back patio
This is an example of a mid-sized country backyard full sun xeriscape in Seattle with natural stone pavers and a wood fence.
This is an example of a mid-sized country backyard full sun xeriscape in Seattle with natural stone pavers and a wood fence.
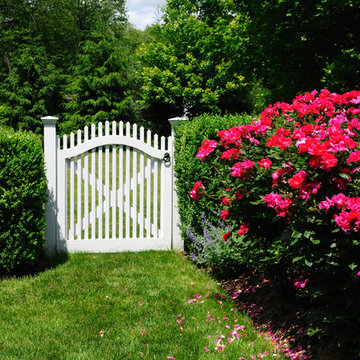
Larry Merz
Inspiration for a mid-sized country backyard full sun garden in New York with a garden path.
Inspiration for a mid-sized country backyard full sun garden in New York with a garden path.
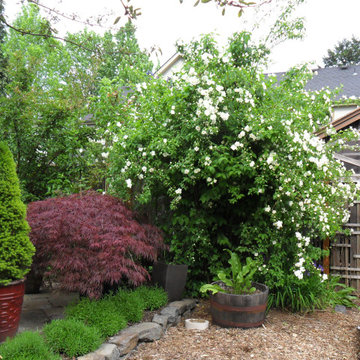
A native mock orange blooms as the vegetables in the raised bed begin to fill out. Lavender blooms along the edge of the patio, encouraging pollinators to visit.
Design by Amy Whitworth
Installed by Apogee Landscapes
Photo by Amy Whitworth
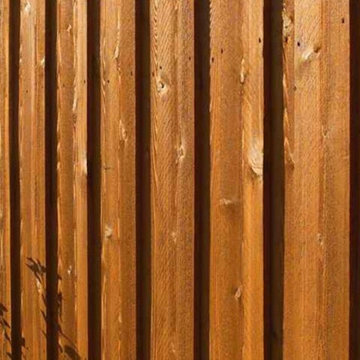
Stained Wood Privacy Fencing in backyard
Photo of a country backyard garden in Other with with privacy feature and a wood fence.
Photo of a country backyard garden in Other with with privacy feature and a wood fence.
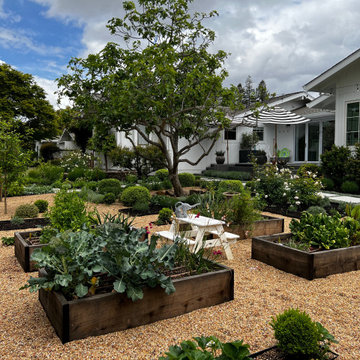
raise vegetable beds
Design ideas for a mid-sized country backyard full sun garden for summer in San Francisco with a garden path, gravel and a wood fence.
Design ideas for a mid-sized country backyard full sun garden for summer in San Francisco with a garden path, gravel and a wood fence.
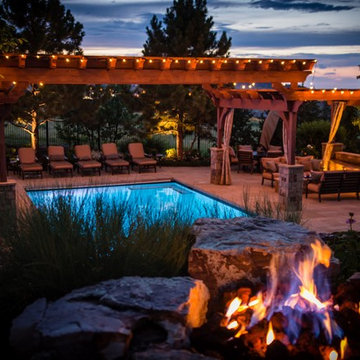
Inspiration for an expansive country backyard full sun xeriscape in Denver with a fire feature, natural stone pavers and a metal fence.
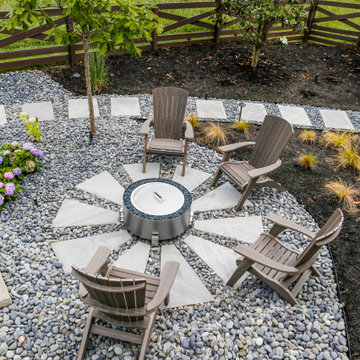
Inspiration for a large country backyard full sun garden for spring in Nashville with a fire feature, river rock and a wood fence.
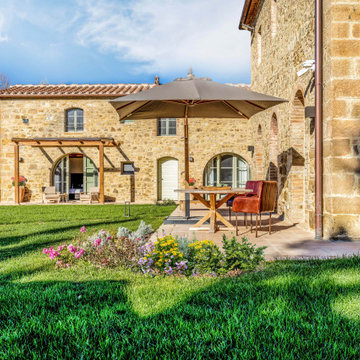
Giardino esterno
This is an example of a large country front yard full sun formal garden for winter in Florence with with lawn edging, brick pavers and a wood fence.
This is an example of a large country front yard full sun formal garden for winter in Florence with with lawn edging, brick pavers and a wood fence.
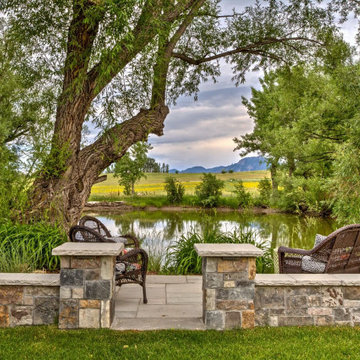
The Pond landing offers a calming experience of the natural surroundings and mountain views
This is an example of a large country backyard partial sun garden for summer in Denver with with pond, natural stone pavers and a stone fence.
This is an example of a large country backyard partial sun garden for summer in Denver with with pond, natural stone pavers and a stone fence.
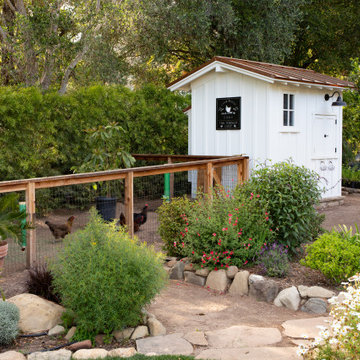
Inspiration for a country partial sun garden in Santa Barbara with a wood fence.
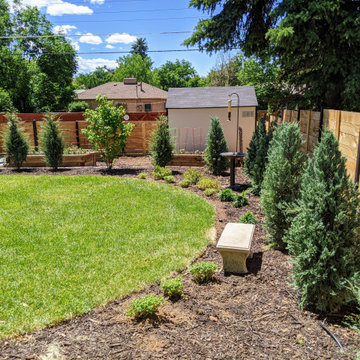
Inspiration for a mid-sized country backyard full sun garden in Denver with with lawn edging and a wood fence.
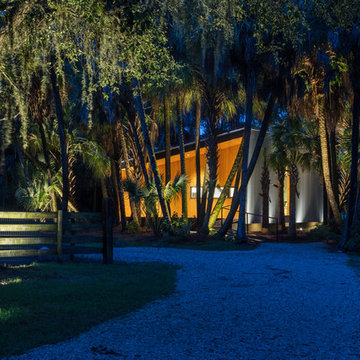
I built this on my property for my aging father who has some health issues. Handicap accessibility was a factor in design. His dream has always been to try retire to a cabin in the woods. This is what he got.
It is a 1 bedroom, 1 bath with a great room. It is 600 sqft of AC space. The footprint is 40' x 26' overall.
The site was the former home of our pig pen. I only had to take 1 tree to make this work and I planted 3 in its place. The axis is set from root ball to root ball. The rear center is aligned with mean sunset and is visible across a wetland.
The goal was to make the home feel like it was floating in the palms. The geometry had to simple and I didn't want it feeling heavy on the land so I cantilevered the structure beyond exposed foundation walls. My barn is nearby and it features old 1950's "S" corrugated metal panel walls. I used the same panel profile for my siding. I ran it vertical to match the barn, but also to balance the length of the structure and stretch the high point into the canopy, visually. The wood is all Southern Yellow Pine. This material came from clearing at the Babcock Ranch Development site. I ran it through the structure, end to end and horizontally, to create a seamless feel and to stretch the space. It worked. It feels MUCH bigger than it is.
I milled the material to specific sizes in specific areas to create precise alignments. Floor starters align with base. Wall tops adjoin ceiling starters to create the illusion of a seamless board. All light fixtures, HVAC supports, cabinets, switches, outlets, are set specifically to wood joints. The front and rear porch wood has three different milling profiles so the hypotenuse on the ceilings, align with the walls, and yield an aligned deck board below. Yes, I over did it. It is spectacular in its detailing. That's the benefit of small spaces.
Concrete counters and IKEA cabinets round out the conversation.
For those who cannot live tiny, I offer the Tiny-ish House.
Photos by Ryan Gamma
Staging by iStage Homes
Design Assistance Jimmy Thornton
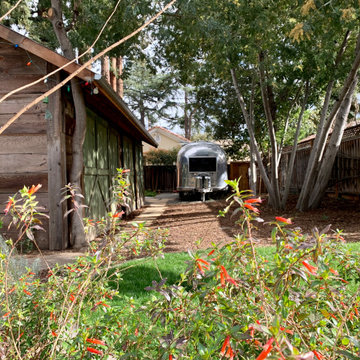
The barn dates from 1898 and was originally the carriage house for an adjacent historic home. The 1965 Airstream Globetrotter serves as a guest house and part-time office.
The plant in the foreground is a Cigar plant--a hummingbird favorite.
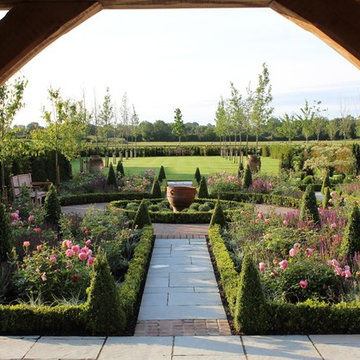
Parterre Garden
Expansive country backyard full sun formal garden in West Midlands with a garden path and natural stone pavers for summer.
Expansive country backyard full sun formal garden in West Midlands with a garden path and natural stone pavers for summer.
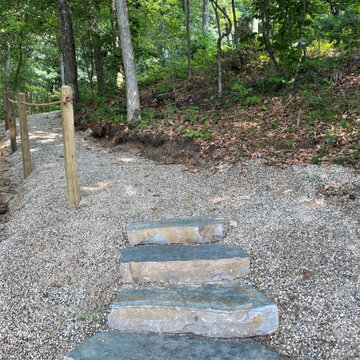
The pathway up form the lake.
Country side yard full sun garden in Grand Rapids with with path, natural stone pavers and a wood fence for summer.
Country side yard full sun garden in Grand Rapids with with path, natural stone pavers and a wood fence for summer.
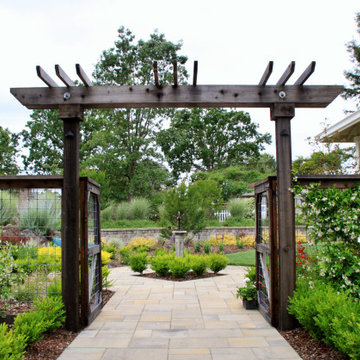
Photo of a country garden in San Francisco with with a gate, concrete pavers and a metal fence.
All Fence Materials Country Garden Design Ideas
1
