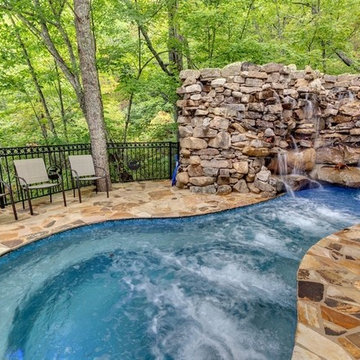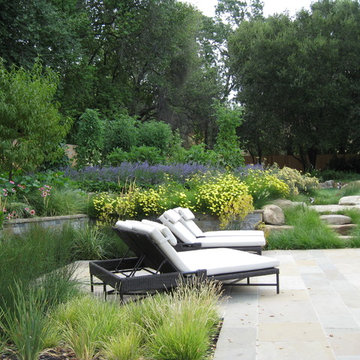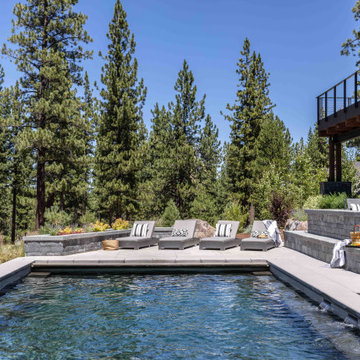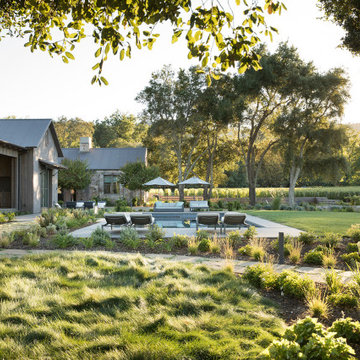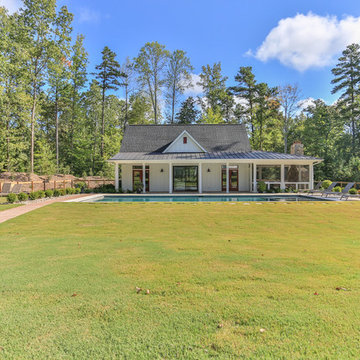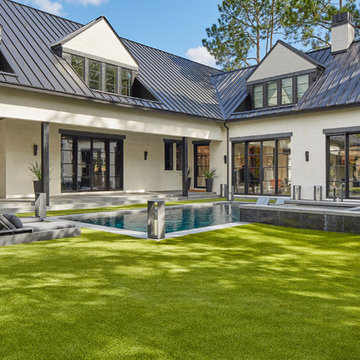Country Green Pool Design Ideas
Refine by:
Budget
Sort by:Popular Today
141 - 160 of 3,629 photos
Item 1 of 3
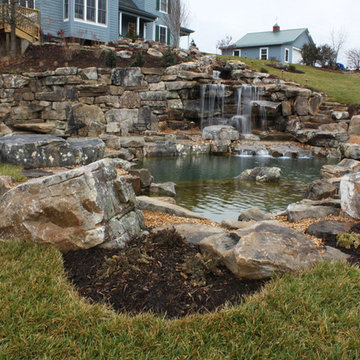
24' x 34' natural swim pond with 65' long stream, stone slab bridges and 8' tall waterfalls
Photo of a country side yard custom-shaped natural pool in Other with a water feature and natural stone pavers.
Photo of a country side yard custom-shaped natural pool in Other with a water feature and natural stone pavers.
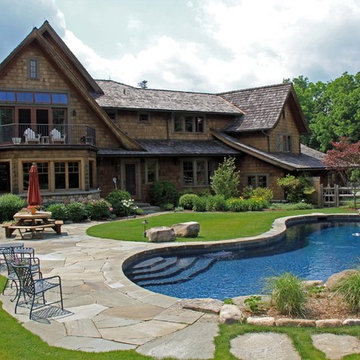
Quarry Weathered Coping with Irregular Flagstone and Large Stepping Stones create a beautiful outdoor space.
Bedford Stone & Masonry Supply Corp,
Photo of a country pool in New York.
Photo of a country pool in New York.
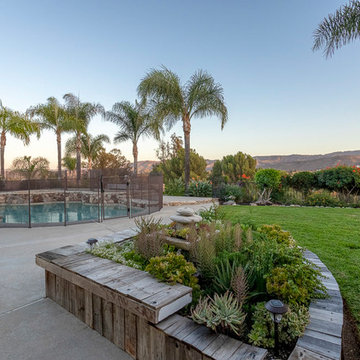
Large country backyard kidney-shaped natural pool in Los Angeles with a hot tub and concrete slab.
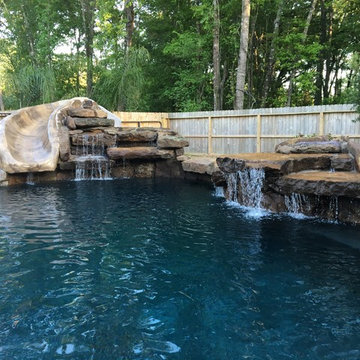
This is an example of a large country backyard custom-shaped lap pool in Houston with a water slide and natural stone pavers.
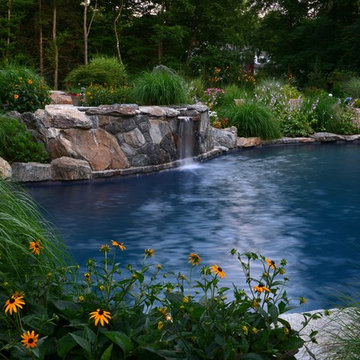
Design ideas for a mid-sized country backyard custom-shaped natural pool in New York with a water feature and natural stone pavers.
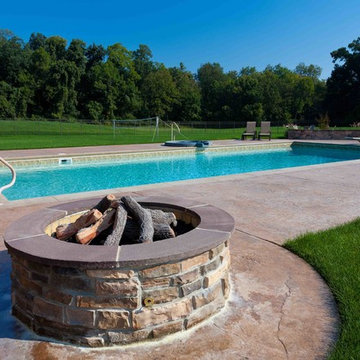
This custom home built in Hershey, PA received the 2010 Custom Home of the Year Award from the Home Builders Association of Metropolitan Harrisburg. An upscale home perfect for a family features an open floor plan, three-story living, large outdoor living area with a pool and spa, and many custom details that make this home unique.
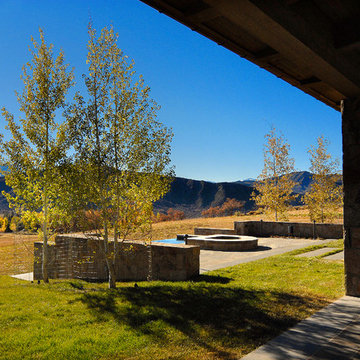
Inspiration for a large country backyard rectangular infinity pool in Denver with a hot tub and natural stone pavers.
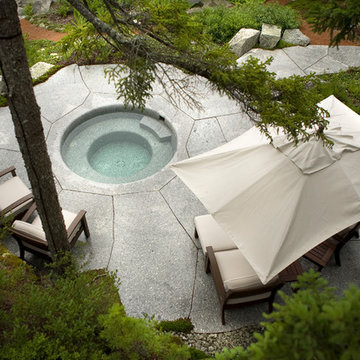
This is an example of a mid-sized country backyard round pool in Other with a hot tub and natural stone pavers.
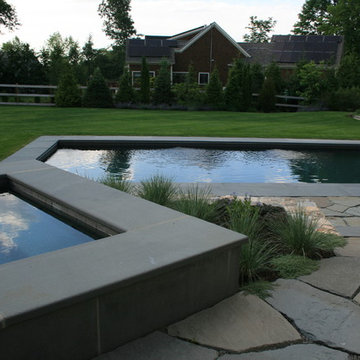
Mid-sized country courtyard rectangular pool in Boston with natural stone pavers.
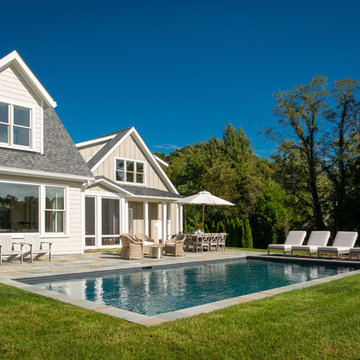
Inspiration for an expansive country backyard rectangular natural pool in Baltimore with a water slide and natural stone pavers.
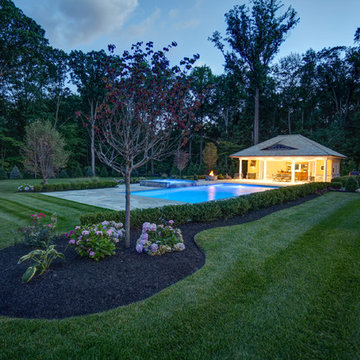
The backyard at dusk. Hydrangeas and boxwood line the beds along the sides of the concrete swimming pool and spa, with a fire pit and brightly lit pool house at the back.
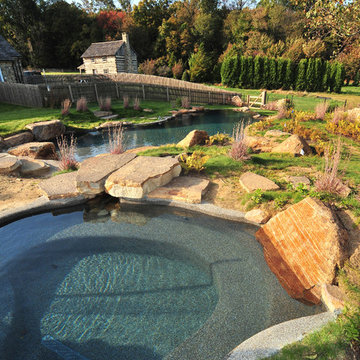
E.S. Templeton Signature Landscapes
Inspiration for a large country backyard custom-shaped natural pool in Philadelphia with a pool house and natural stone pavers.
Inspiration for a large country backyard custom-shaped natural pool in Philadelphia with a pool house and natural stone pavers.
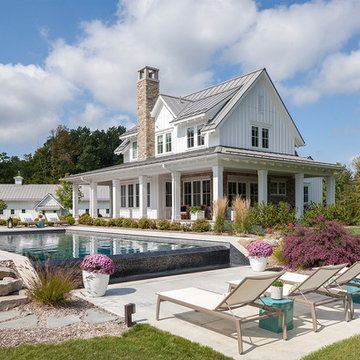
Nestled in the countryside and designed to accommodate a multi-generational family, this custom compound boasts a nearly 5,000 square foot main residence, an infinity pool with luscious landscaping, a guest and pool house as well as a pole barn. The spacious, yet cozy flow of the main residence fits perfectly with the farmhouse style exterior. The gourmet kitchen with separate bakery kitchen offers built-in banquette seating for casual dining and is open to a cozy dining room for more formal meals enjoyed in front of the wood-burning fireplace. Completing the main level is a library, mudroom and living room with rustic accents throughout. The upper level features a grand master suite, a guest bedroom with dressing room, a laundry room as well as a sizable home office. The lower level has a fireside sitting room that opens to the media and exercise rooms by custom-built sliding barn doors. The quaint guest house has a living room, dining room and full kitchen, plus an upper level with two bedrooms and a full bath, as well as a wrap-around porch overlooking the infinity edge pool and picturesque landscaping of the estate.
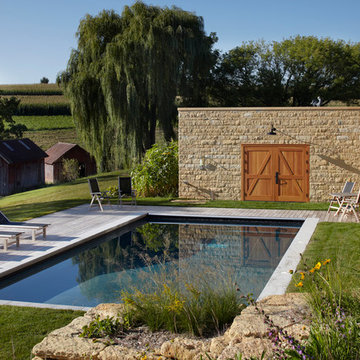
Located upon a 200-acre farm of rolling terrain in western Wisconsin, this new, single-family sustainable residence implements today’s advanced technology within a historic farm setting. The arrangement of volumes, detailing of forms and selection of materials provide a weekend retreat that reflects the agrarian styles of the surrounding area. Open floor plans and expansive views allow a free-flowing living experience connected to the natural environment.
Country Green Pool Design Ideas
8
