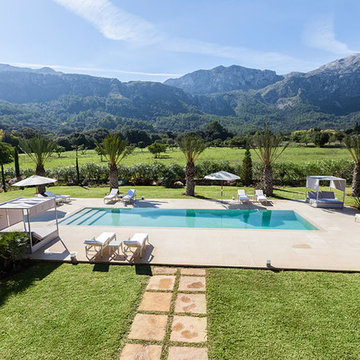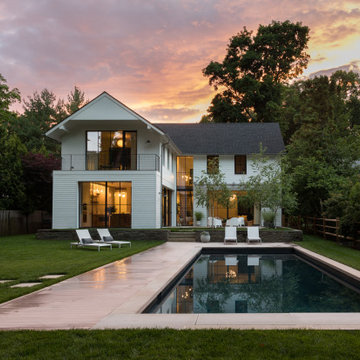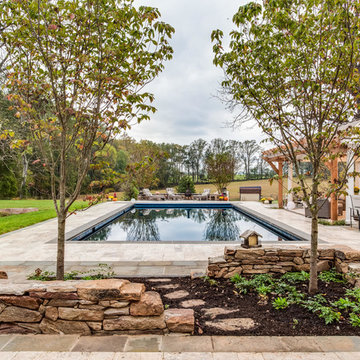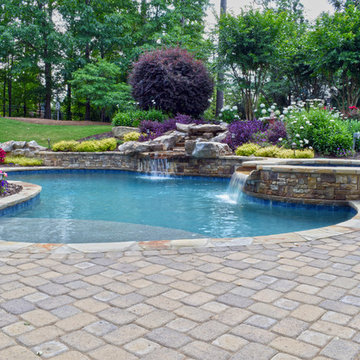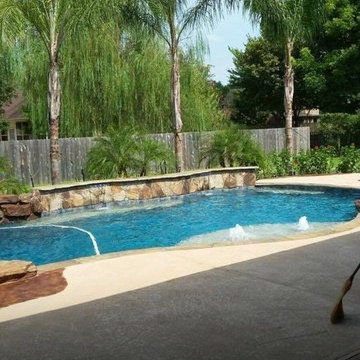Country Green Pool Design Ideas
Refine by:
Budget
Sort by:Popular Today
41 - 60 of 3,624 photos
Item 1 of 3
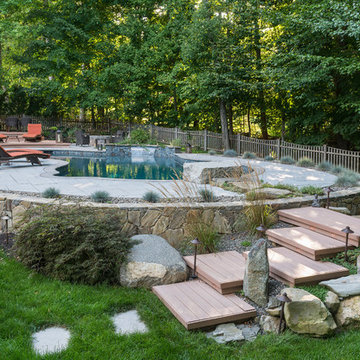
Photo Credit: Nat Rea
Photo of a country backyard custom-shaped pool in Other.
Photo of a country backyard custom-shaped pool in Other.
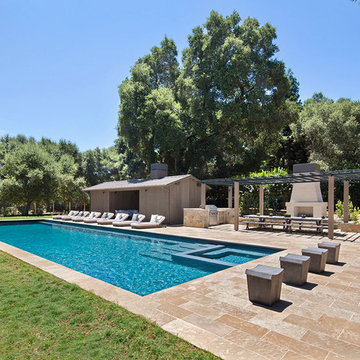
The Pool House area of this estate has space for several activities to occur simultaneously.
Photo of a large country backyard rectangular pool in San Francisco with a pool house and natural stone pavers.
Photo of a large country backyard rectangular pool in San Francisco with a pool house and natural stone pavers.
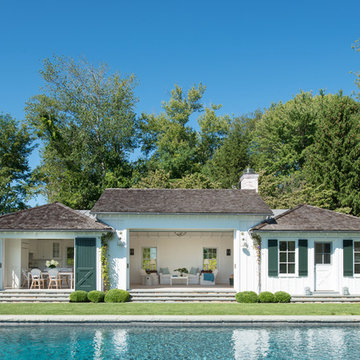
This is an example of a large country backyard rectangular lap pool in San Francisco with a pool house and concrete pavers.
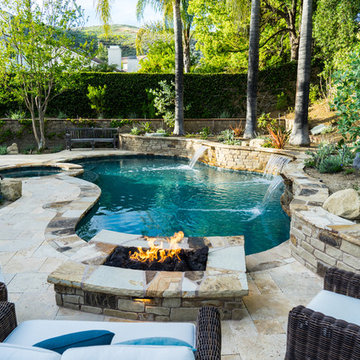
Inspiration for a country backyard custom-shaped pool in Los Angeles with natural stone pavers.
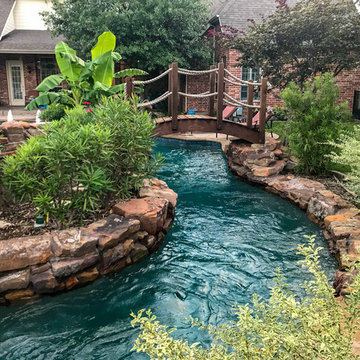
This residential Lazy River is all about activity! It has a big swimming/play area (30' accross & 40'+ length) plus the lazy river. It has a basketball goal, fire pit, and if you go down the Dolphin slide, one of the lazy river pumps sends you accross the pool to the river entrance! The bridge has a tropical feel and takes you to the island where a secret path leads to the dive rock. Designed by Mike Farley - FarleyPoolDesigns.com
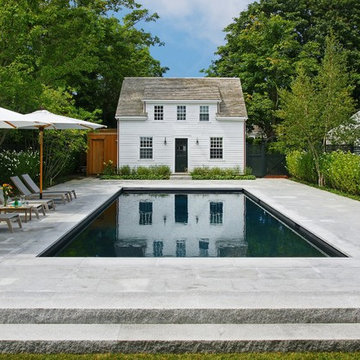
The swimming pool at this Martha’s Vineyard estate contains custom granite coping and paving. The decking is Woodbury gray granite with a thermal finish. Three retractable fountains along the pool’s west side can be activated for an elegant water feature.
Photo Credit: Jonathan Keep Landscape Designer
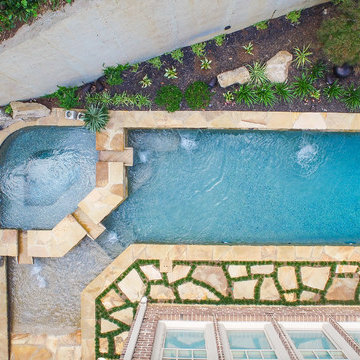
Kimberly Evans
Inspiration for a mid-sized country backyard rectangular pool in Atlanta with natural stone pavers.
Inspiration for a mid-sized country backyard rectangular pool in Atlanta with natural stone pavers.
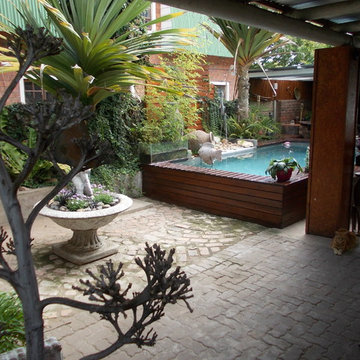
Peter B
Photo of a mid-sized country courtyard rectangular aboveground pool in Other with a water feature and decking.
Photo of a mid-sized country courtyard rectangular aboveground pool in Other with a water feature and decking.
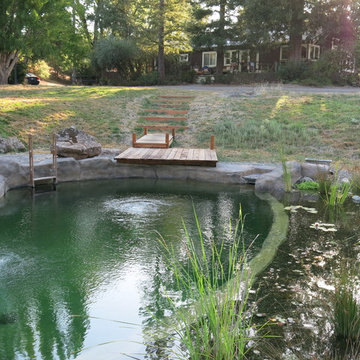
Gary McDonald
Photo of a mid-sized country backyard custom-shaped natural pool in San Francisco.
Photo of a mid-sized country backyard custom-shaped natural pool in San Francisco.
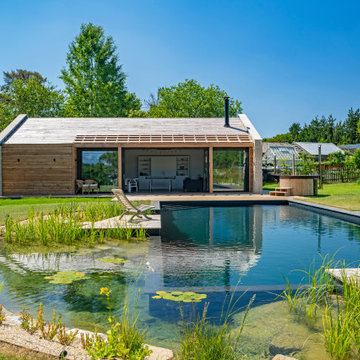
A natural swimming pond sits beautifully into the landscape. Aquatic plants filter the water without the need for chemicals, providing a haven for wildlife as well as a clean and tranquil place to swim.
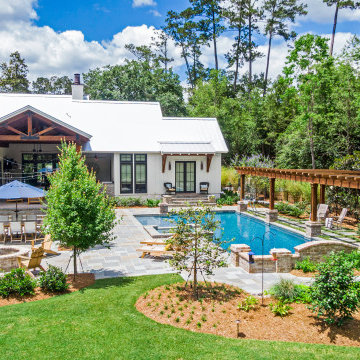
Aerial view of property
Large country backyard rectangular pool with a hot tub and natural stone pavers.
Large country backyard rectangular pool with a hot tub and natural stone pavers.
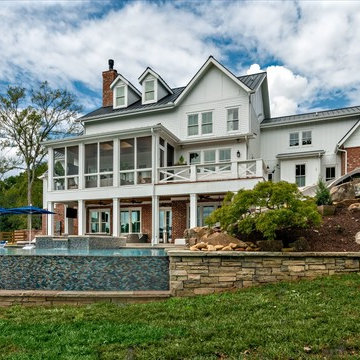
Photo of an expansive country backyard custom-shaped infinity pool in Nashville with a water slide and concrete pavers.
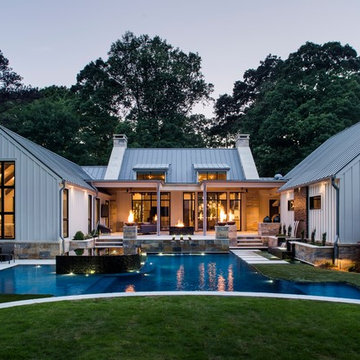
Jeff Herr Photography.........Pool by JBrownlee Design
This is an example of a large country backyard custom-shaped infinity pool in Atlanta with a water feature and concrete pavers.
This is an example of a large country backyard custom-shaped infinity pool in Atlanta with a water feature and concrete pavers.
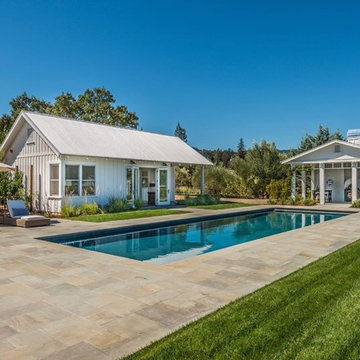
My client for this project was a builder/ developer. He had purchased a flat two acre parcel with vineyards that was within easy walking distance of downtown St. Helena. He planned to “build for sale” a three bedroom home with a separate one bedroom guest house, a pool and a pool house. He wanted a modern type farmhouse design that opened up to the site and to the views of the hills beyond and to keep as much of the vineyards as possible. The house was designed with a central Great Room consisting of a kitchen area, a dining area, and a living area all under one roof with a central linear cupola to bring natural light into the middle of the room. One approaches the entrance to the home through a small garden with water features on both sides of a path that leads to a covered entry porch and the front door. The entry hall runs the length of the Great Room and serves as both a link to the bedroom wings, the garage, the laundry room and a small study. The entry hall also serves as an art gallery for the future owner. An interstitial space between the entry hall and the Great Room contains a pantry, a wine room, an entry closet, an electrical room and a powder room. A large deep porch on the pool/garden side of the house extends most of the length of the Great Room with a small breakfast Room at one end that opens both to the kitchen and to this porch. The Great Room and porch open up to a swimming pool that is on on axis with the front door.
The main house has two wings. One wing contains the master bedroom suite with a walk in closet and a bathroom with soaking tub in a bay window and separate toilet room and shower. The other wing at the opposite end of the househas two children’s bedrooms each with their own bathroom a small play room serving both bedrooms. A rear hallway serves the children’s wing, a Laundry Room and a Study, the garage and a stair to an Au Pair unit above the garage.
A separate small one bedroom guest house has a small living room, a kitchen, a toilet room to serve the pool and a small covered porch. The bedroom is ensuite with a full bath. This guest house faces the side of the pool and serves to provide privacy and block views ofthe neighbors to the east. A Pool house at the far end of the pool on the main axis of the house has a covered sitting area with a pizza oven, a bar area and a small bathroom. Vineyards were saved on all sides of the house to help provide a private enclave within the vines.
The exterior of the house has simple gable roofs over the major rooms of the house with sloping ceilings and large wooden trusses in the Great Room and plaster sloping ceilings in the bedrooms. The exterior siding through out is painted board and batten siding similar to farmhouses of other older homes in the area.
Clyde Construction: General Contractor
Photographed by: Paul Rollins
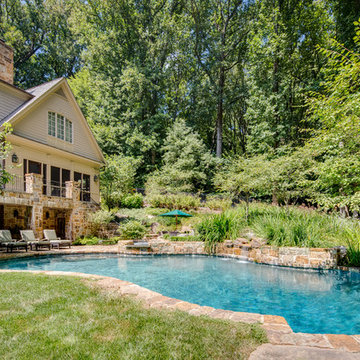
Maryland Photography, Inc.
Design ideas for a large country backyard custom-shaped pool in DC Metro with natural stone pavers and a water feature.
Design ideas for a large country backyard custom-shaped pool in DC Metro with natural stone pavers and a water feature.
Country Green Pool Design Ideas
3
