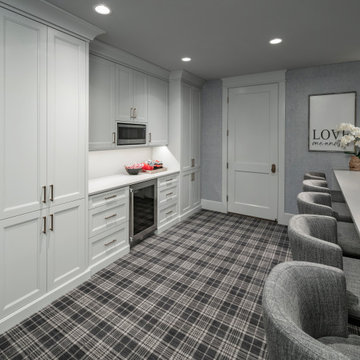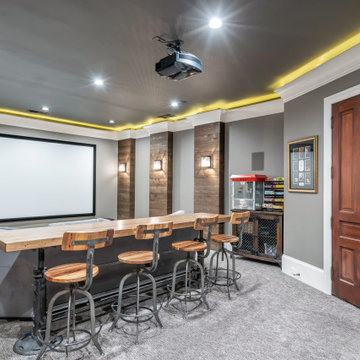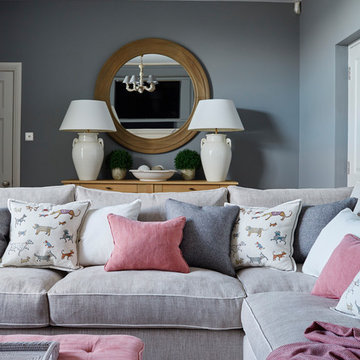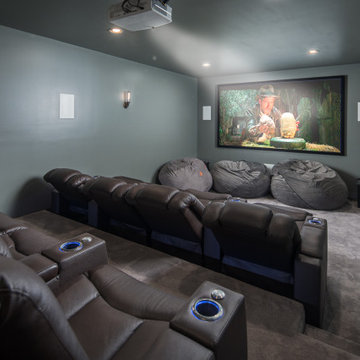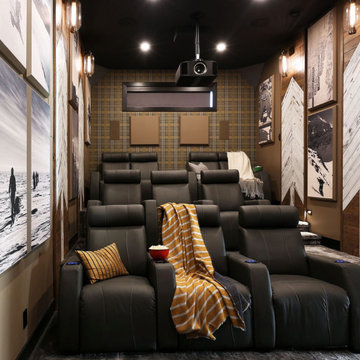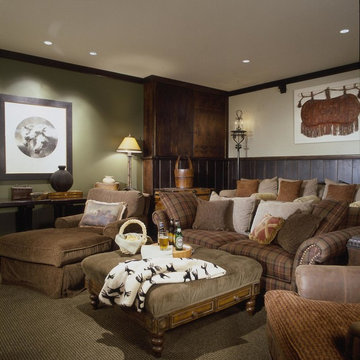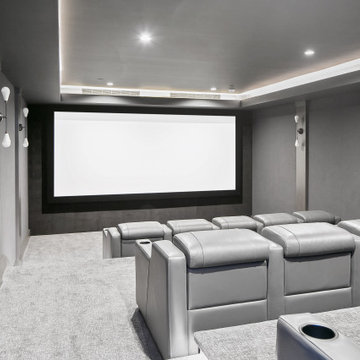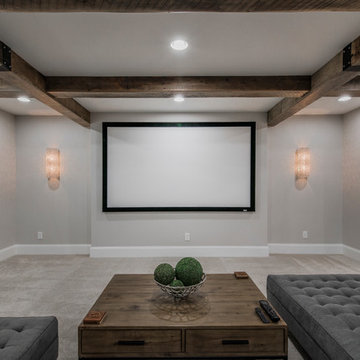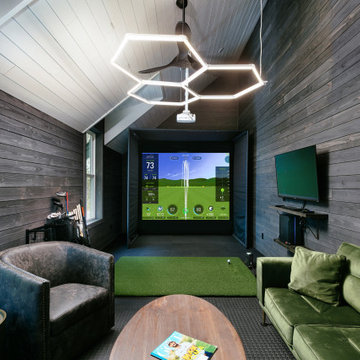Country Grey Home Theatre Design Photos
Refine by:
Budget
Sort by:Popular Today
1 - 20 of 136 photos
Item 1 of 3
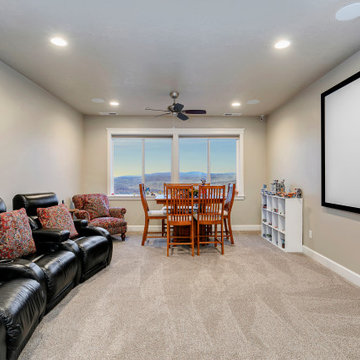
Design ideas for a mid-sized country enclosed home theatre in Boise with grey walls, carpet, a projector screen and grey floor.
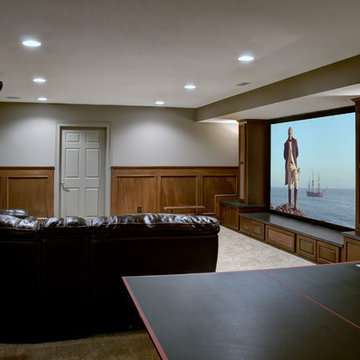
This project involved converting a partially finished basement into an ultimate media room with an English pub. The family is big on entertaining and enjoys watching movies and college football. It was important to combine the media area with the pub to create options for guests within the same space. Although the home has a full sized basement the staircase was centrally located, which made it difficult for special configuration. As a result, we were able to work with the existing plan be designing a media area large enough for a sectional sofa and additional seating with the English pub at the far end of the room.
The home owner had a projection screen on a bare wall with the electrical components stacked on boxes. The new plan involved installing new cabinets to accommodate components and surround the screen to give it a built-in finish. Open shelving also allows the homeowner to feature some of their collectible sports memorabilia. As if the 130 inch projection screen wasn’t large enough, the surround sound system makes you feel like you are part of the action. It is as close to the I MAX viewing experience as you are going to get in a home. Sound-deadening insulation was installed in the ceiling and walls to prevent noise from penetrating the second floor.
The design of the pub was inspired by the home owner’s favorite local pub, Brazenhead. The bar countertop with lift-top entrance was custom built by our carpenters to simulate aged wood. The finish looks rough, but it is smooth enough to wipe down easily. The top encloses the bar and provides seating for guests. A TV at the bar allows guest to follow along with the game on the big screen or tune into another game. The game table provides even another option for entertainment in the media room. Stacked stone with thick mortar joints was installed on the face of the bar and to an opposite wall containing the entrance to a wine room. Hand scrapped hardwood floors were installed in the pub portion of the media room to provide yet another touch to “Brazenhead” their own pub.
The wet bar is under a soffit area that continues into the media area due to existing duct work. We wanted to creatively find a way to separate the two spaces. Adding trim on the ceiling and front of soffit at the bar defined the area and made a great transition from the drywall soffit to the wet bar. A tin ceiling was installed which added to the ambience of the pub wet bar and further aided in defining the soffit as an intentional part of the design. Custom built wainscoting borders the perimeter of the media room. The end result allows the client to comfortably entertain in a space designed just for them.
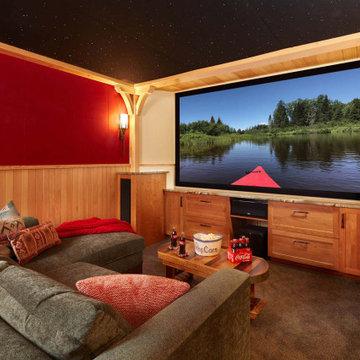
Up North lakeside living all year round. An outdoor lifestyle—and don’t forget the dog. Windows cracked every night for fresh air and woodland sounds. Art and artifacts to display and appreciate. Spaces for reading. Love of a turquoise blue. LiLu Interiors helped a cultured, outdoorsy couple create their year-round home near Lutsen as a place of live, work, and retreat, using inviting materials, detailing, and décor that say “Welcome,” muddy paws or not.
----
Project designed by Minneapolis interior design studio LiLu Interiors. They serve the Minneapolis-St. Paul area including Wayzata, Edina, and Rochester, and they travel to the far-flung destinations that their upscale clientele own second homes in.
-----
For more about LiLu Interiors, click here: https://www.liluinteriors.com/
---
To learn more about this project, click here:
https://www.liluinteriors.com/blog/portfolio-items/lake-spirit-retreat/
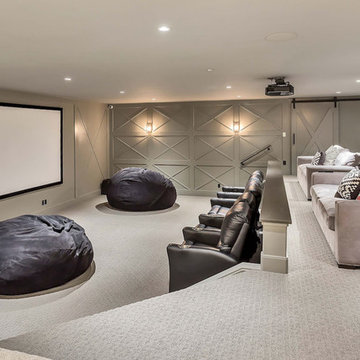
Zach Molino
This is an example of an expansive country home theatre in Salt Lake City.
This is an example of an expansive country home theatre in Salt Lake City.
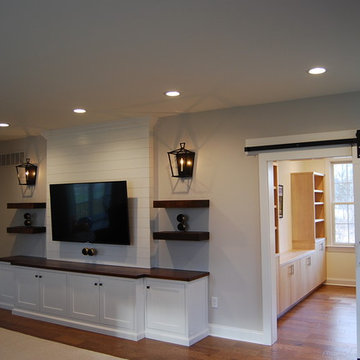
Photo Credit - Andrew Mann
Inspiration for a small country home theatre in Philadelphia with grey walls, dark hardwood floors, a wall-mounted tv and brown floor.
Inspiration for a small country home theatre in Philadelphia with grey walls, dark hardwood floors, a wall-mounted tv and brown floor.
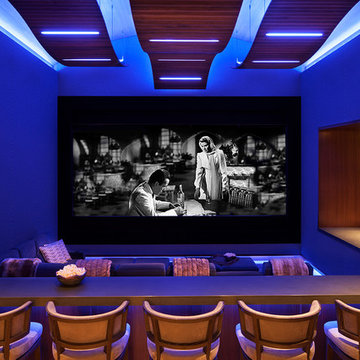
David O. Marlow Photography
Design ideas for an expansive country enclosed home theatre in Denver with a projector screen.
Design ideas for an expansive country enclosed home theatre in Denver with a projector screen.
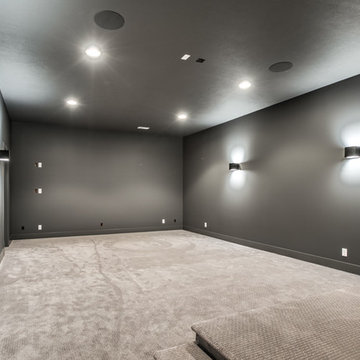
This is an example of a large country enclosed home theatre in Omaha with carpet, a projector screen, grey walls and beige floor.
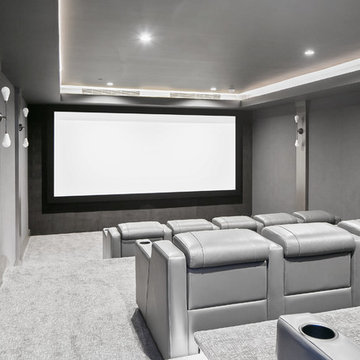
Inspiration for a country enclosed home theatre in Los Angeles with grey walls, carpet, a projector screen and grey floor.
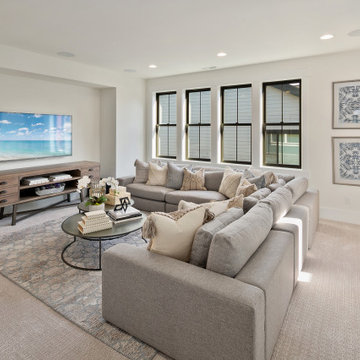
The Kelso's Home Theater is a stylish and inviting space designed for ultimate entertainment and relaxation. The abstract art adds a touch of sophistication and personality to the room, while the black windows create a sleek and modern aesthetic. The gray carpet and rug provide a cozy and comfortable atmosphere, perfect for lounging and enjoying movies or shows. The gray sectional offers ample seating for family and friends, creating a comfortable viewing experience. The Home Theater is equipped with state-of-the-art audiovisual equipment and technology, ensuring an immersive entertainment experience. The round coffee table serves as a practical and stylish centerpiece, while the wood credenza provides storage for media devices and accessories. Whether it's a movie night or a gaming session, the Kelso's Home Theater provides a dedicated space for enjoying media and creating lasting memories.
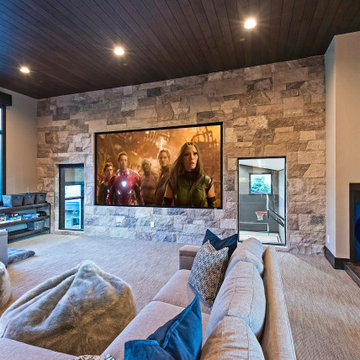
The upper-level game room has a built-in bar, pool table, shuffleboard table, poker table, arcade games, and a 133” movie screen with 7.1 surround sound.
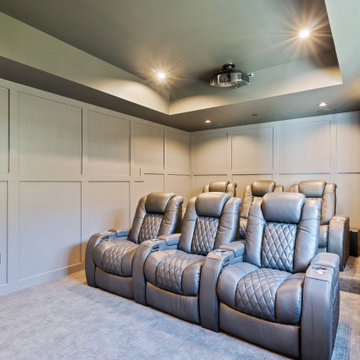
San Carlos, CA Modern Farmhouse - Designed & Built by Bay Builders in 2019.
Design ideas for a country home theatre in San Francisco.
Design ideas for a country home theatre in San Francisco.
Country Grey Home Theatre Design Photos
1
