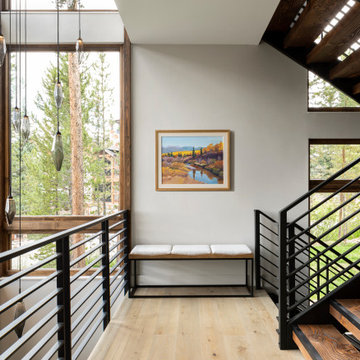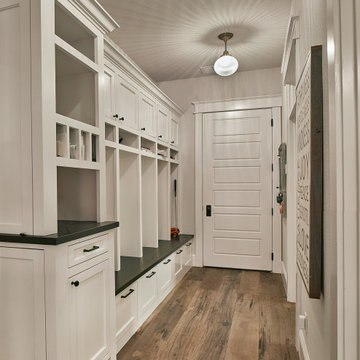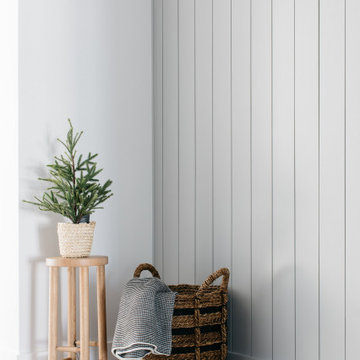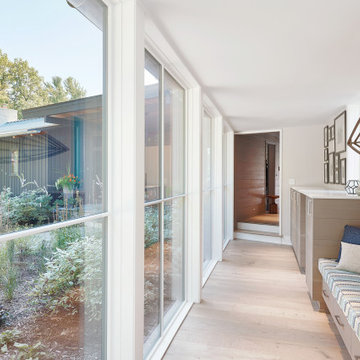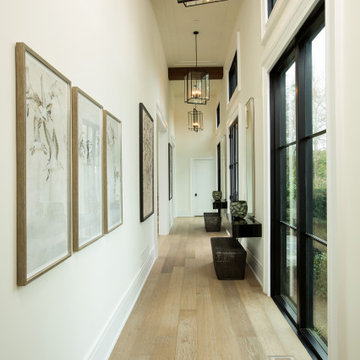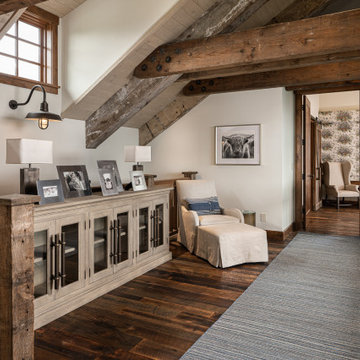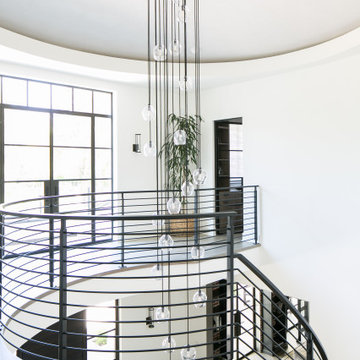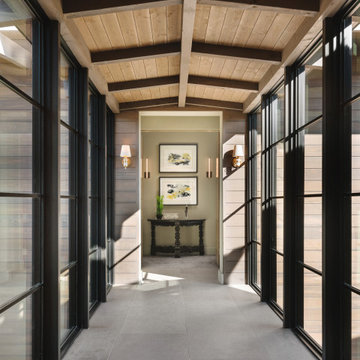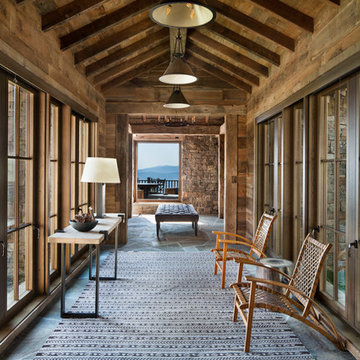Country Hallway Design Ideas
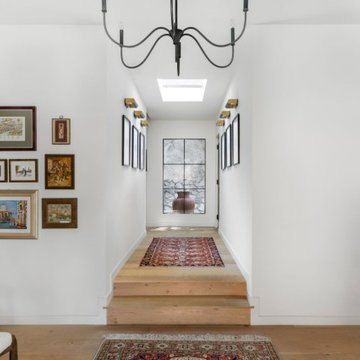
We planned a thoughtful redesign of this beautiful home while retaining many of the existing features. We wanted this house to feel the immediacy of its environment. So we carried the exterior front entry style into the interiors, too, as a way to bring the beautiful outdoors in. In addition, we added patios to all the bedrooms to make them feel much bigger. Luckily for us, our temperate California climate makes it possible for the patios to be used consistently throughout the year.
The original kitchen design did not have exposed beams, but we decided to replicate the motif of the 30" living room beams in the kitchen as well, making it one of our favorite details of the house. To make the kitchen more functional, we added a second island allowing us to separate kitchen tasks. The sink island works as a food prep area, and the bar island is for mail, crafts, and quick snacks.
We designed the primary bedroom as a relaxation sanctuary – something we highly recommend to all parents. It features some of our favorite things: a cognac leather reading chair next to a fireplace, Scottish plaid fabrics, a vegetable dye rug, art from our favorite cities, and goofy portraits of the kids.
---
Project designed by Courtney Thomas Design in La Cañada. Serving Pasadena, Glendale, Monrovia, San Marino, Sierra Madre, South Pasadena, and Altadena.
For more about Courtney Thomas Design, see here: https://www.courtneythomasdesign.com/
To learn more about this project, see here:
https://www.courtneythomasdesign.com/portfolio/functional-ranch-house-design/
Find the right local pro for your project
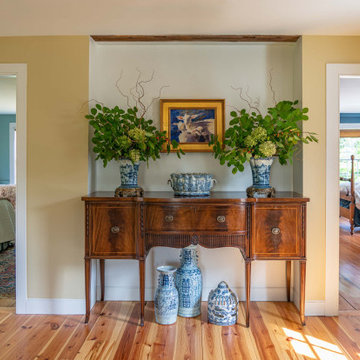
With expansive fields and beautiful farmland surrounding it, this historic farmhouse celebrates these views with floor-to-ceiling windows from the kitchen and sitting area. Originally constructed in the late 1700’s, the main house is connected to the barn by a new addition, housing a master bedroom suite and new two-car garage with carriage doors. We kept and restored all of the home’s existing historic single-pane windows, which complement its historic character. On the exterior, a combination of shingles and clapboard siding were continued from the barn and through the new addition.
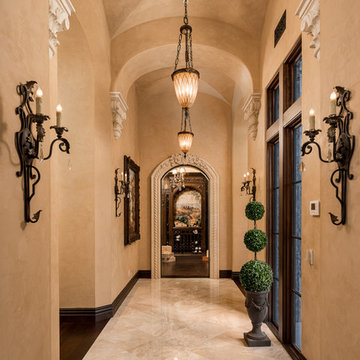
We love these arched entryways and vaulted ceilings, the custom wall sconces, marble floors and chandeliers!
Inspiration for an expansive country hallway in Phoenix with grey walls, marble floors and multi-coloured floor.
Inspiration for an expansive country hallway in Phoenix with grey walls, marble floors and multi-coloured floor.
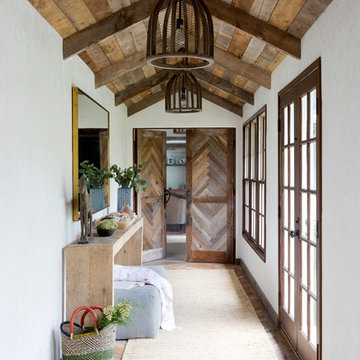
Inspiration for a country hallway in Los Angeles with white walls, medium hardwood floors and multi-coloured floor.
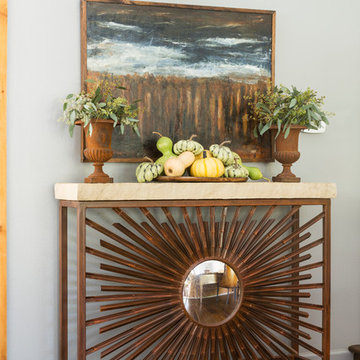
Design ideas for a country hallway in Little Rock with dark hardwood floors.
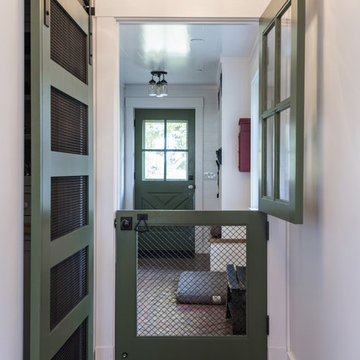
Photography by Andrew Hyslop
Design ideas for a country hallway in Louisville with white walls and brick floors.
Design ideas for a country hallway in Louisville with white walls and brick floors.
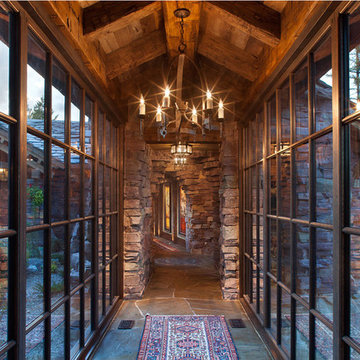
Located in Whitefish, Montana near one of our nation’s most beautiful national parks, Glacier National Park, Great Northern Lodge was designed and constructed with a grandeur and timelessness that is rarely found in much of today’s fast paced construction practices. Influenced by the solid stacked masonry constructed for Sperry Chalet in Glacier National Park, Great Northern Lodge uniquely exemplifies Parkitecture style masonry. The owner had made a commitment to quality at the onset of the project and was adamant about designating stone as the most dominant material. The criteria for the stone selection was to be an indigenous stone that replicated the unique, maroon colored Sperry Chalet stone accompanied by a masculine scale. Great Northern Lodge incorporates centuries of gained knowledge on masonry construction with modern design and construction capabilities and will stand as one of northern Montana’s most distinguished structures for centuries to come.
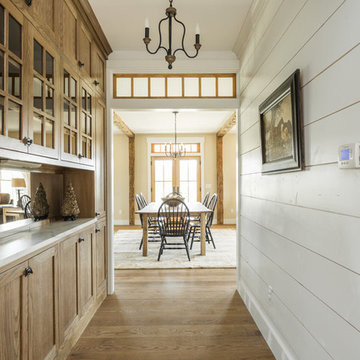
The Home Aesthetic
This is an example of a large country hallway in Indianapolis with multi-coloured walls and medium hardwood floors.
This is an example of a large country hallway in Indianapolis with multi-coloured walls and medium hardwood floors.
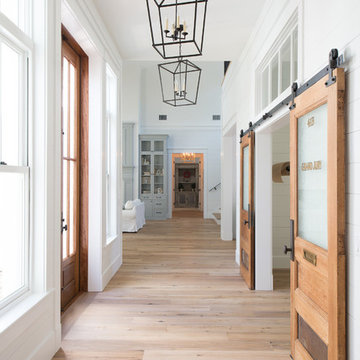
For years people were slapping polyurethane on their floors thinking it doesn’t scratch but that is EXACTLY what scratches. Another little find I have discovered over the years.
*************************************************************************
Buffalo Lumber specializes in Custom Milled, Factory Finished Wood Siding and Paneling. We ONLY do real wood.
Country Hallway Design Ideas
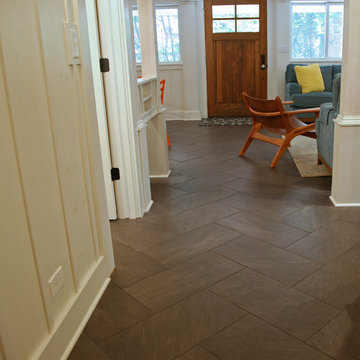
The 12x24 Herringbone tile pattern is just one more level of interest in this great little cottage packed with texture and fun!
This is an example of a mid-sized country hallway in Milwaukee with white walls and light hardwood floors.
This is an example of a mid-sized country hallway in Milwaukee with white walls and light hardwood floors.
8
