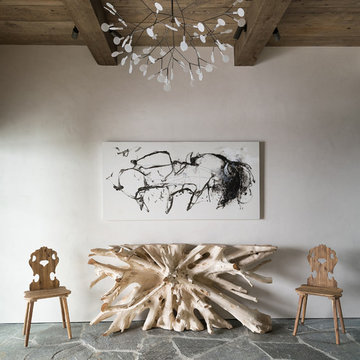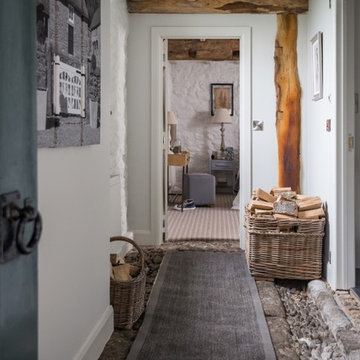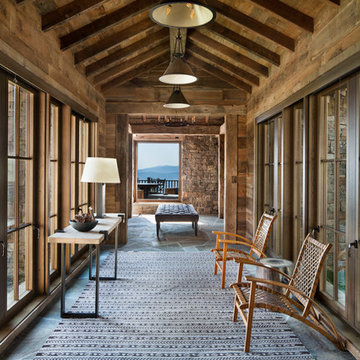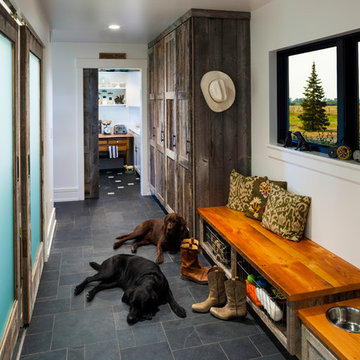Country Hallway Design Ideas with Grey Floor
Refine by:
Budget
Sort by:Popular Today
1 - 20 of 302 photos
Item 1 of 3
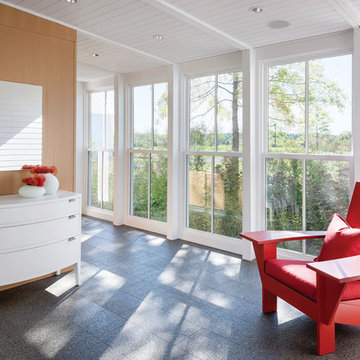
Architect: Michael Waters, AIA, LDa Architecture & Interiors
Photography By: Greg Premru
“This project succeeds not only in creating beautiful architecture, but in making us better understand the nature of the site and context. It has a presence that feels completely rooted in its site and raised above any appeal to fashion. It clarifies local traditions while extending them.”
This single-family residential estate in Upstate New York includes a farmhouse-inspired residence along with a timber-framed barn and attached greenhouse adjacent to an enclosed garden area and surrounded by an orchard. The ultimate goal was to create a home that would have an authentic presence in the surrounding agricultural landscape and strong visual and physical connections to the site. The design incorporated an existing colonial residence, resituated on the site and preserved along with contemporary additions on three sides. The resulting home strikes a perfect balance between traditional farmhouse architecture and sophisticated contemporary living.
Inspiration came from the hilltop site and mountain views, the existing colonial residence, and the traditional forms of New England farm and barn architecture. The house and barn were designed to be a modern interpretation of classic forms.
The living room and kitchen are combined in a large two-story space. Large windows on three sides of the room and at both first and second floor levels reveal a panoramic view of the surrounding farmland and flood the space with daylight. Marvin Windows helped create this unique space as well as the airy glass galleries that connect the three main areas of the home. Marvin Windows were also used in the barn.
MARVIN PRODUCTS USED:
Marvin Ultimate Casement Window
Marvin Ultimate Double Hung Window
Marvin Ultimate Venting Picture Window
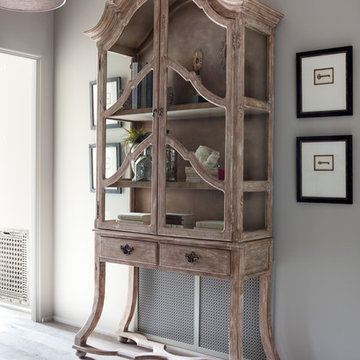
Photo of a mid-sized country hallway in Nashville with grey walls, medium hardwood floors and grey floor.
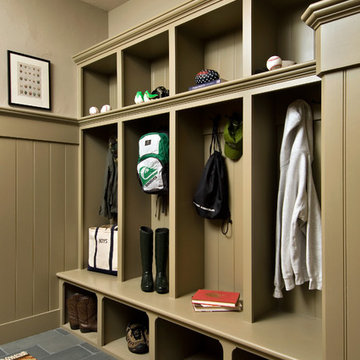
A European-California influenced Custom Home sits on a hill side with an incredible sunset view of Saratoga Lake. This exterior is finished with reclaimed Cypress, Stucco and Stone. While inside, the gourmet kitchen, dining and living areas, custom office/lounge and Witt designed and built yoga studio create a perfect space for entertaining and relaxation. Nestle in the sun soaked veranda or unwind in the spa-like master bath; this home has it all. Photos by Randall Perry Photography.
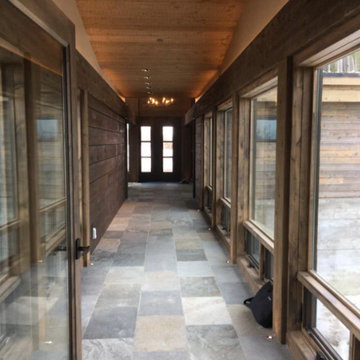
Home automation is an area of exponential technological growth and evolution. Properly executed lighting brings continuity, function and beauty to a living or working space. Whether it’s a small loft or a large business, light can completely change the ambiance of your home or office. Ambiance in Bozeman, MT offers residential and commercial customized lighting solutions and home automation that fits not only your lifestyle but offers decoration, safety and security. Whether you’re adding a room or looking to upgrade the current lighting in your home, we have the expertise necessary to exceed your lighting expectations.
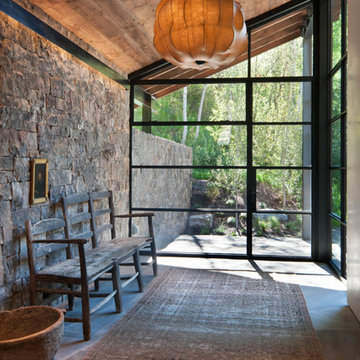
Aspen Residence by Miller-Roodell Architects
This is an example of a country hallway in Other with grey walls, concrete floors and grey floor.
This is an example of a country hallway in Other with grey walls, concrete floors and grey floor.
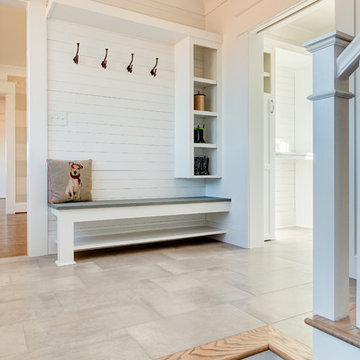
Mudroom with built in bench and cubbies
This is an example of a mid-sized country hallway in Other with white walls, ceramic floors and grey floor.
This is an example of a mid-sized country hallway in Other with white walls, ceramic floors and grey floor.
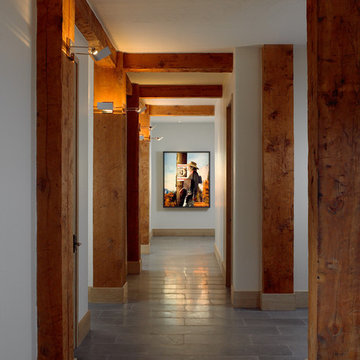
Inspiration for a mid-sized country hallway in Other with beige walls, ceramic floors and grey floor.
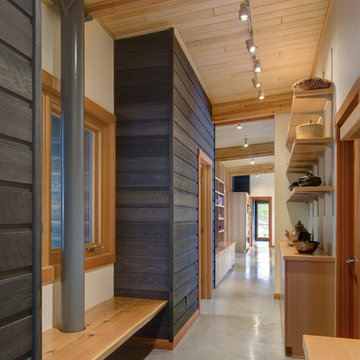
(c) steve keating photography
Inspiration for a country hallway in Seattle with concrete floors and grey floor.
Inspiration for a country hallway in Seattle with concrete floors and grey floor.
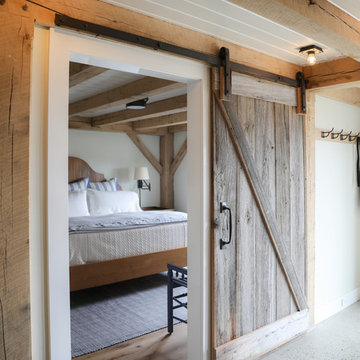
Bedroom hall with sliding barn doors.
- Maaike Bernstrom Photography.
This is an example of a mid-sized country hallway in Providence with white walls, concrete floors and grey floor.
This is an example of a mid-sized country hallway in Providence with white walls, concrete floors and grey floor.
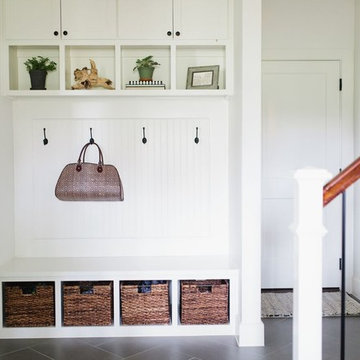
Kelly Christine
Inspiration for a mid-sized country hallway in Dallas with white walls, porcelain floors and grey floor.
Inspiration for a mid-sized country hallway in Dallas with white walls, porcelain floors and grey floor.
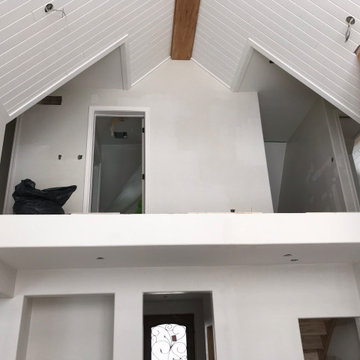
We entertain renovation projects as well. Our skill range is wide and we love to get our hands on some tools we don't normally handle during our summer deck season. If you need your basement finished or are looking to replace some windows or patio doors, we may be available for a winter booking.
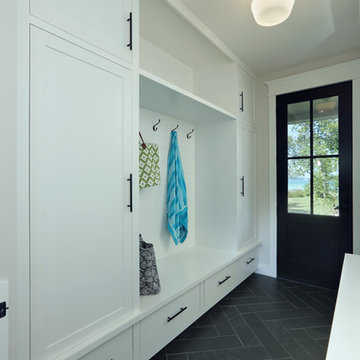
Builder: Boone Construction
Photographer: M-Buck Studio
This lakefront farmhouse skillfully fits four bedrooms and three and a half bathrooms in this carefully planned open plan. The symmetrical front façade sets the tone by contrasting the earthy textures of shake and stone with a collection of crisp white trim that run throughout the home. Wrapping around the rear of this cottage is an expansive covered porch designed for entertaining and enjoying shaded Summer breezes. A pair of sliding doors allow the interior entertaining spaces to open up on the covered porch for a seamless indoor to outdoor transition.
The openness of this compact plan still manages to provide plenty of storage in the form of a separate butlers pantry off from the kitchen, and a lakeside mudroom. The living room is centrally located and connects the master quite to the home’s common spaces. The master suite is given spectacular vistas on three sides with direct access to the rear patio and features two separate closets and a private spa style bath to create a luxurious master suite. Upstairs, you will find three additional bedrooms, one of which a private bath. The other two bedrooms share a bath that thoughtfully provides privacy between the shower and vanity.
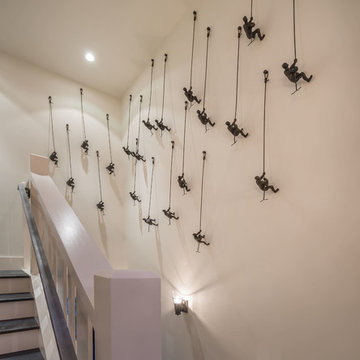
Vance Fox
Mid-sized country hallway in Sacramento with white walls, dark hardwood floors and grey floor.
Mid-sized country hallway in Sacramento with white walls, dark hardwood floors and grey floor.

Somerset barn conversion. second home in the country.
Design ideas for a mid-sized country hallway in Other with yellow walls, grey floor and vaulted.
Design ideas for a mid-sized country hallway in Other with yellow walls, grey floor and vaulted.
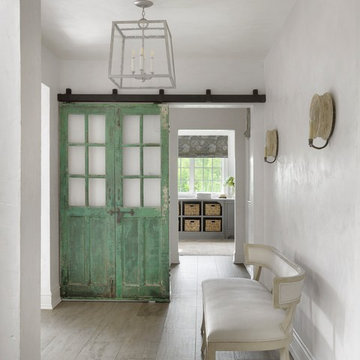
This is an example of a country hallway in Other with white walls, light hardwood floors and grey floor.
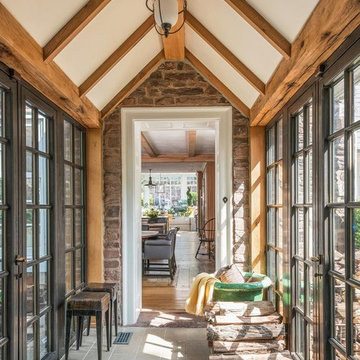
History, revived. An early 19th century Dutch farmstead, nestled in the hillside of Bucks County, Pennsylvania, offered a storied canvas on which to layer replicated additions and contemporary components. Endowed with an extensive art collection, the house and barn serve as a platform for aesthetic appreciation in all forms.
Country Hallway Design Ideas with Grey Floor
1
