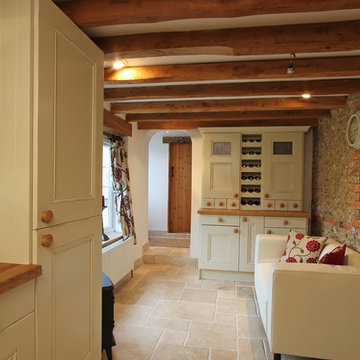Country Hallway Design Ideas with Travertine Floors
Refine by:
Budget
Sort by:Popular Today
1 - 20 of 43 photos
Item 1 of 3
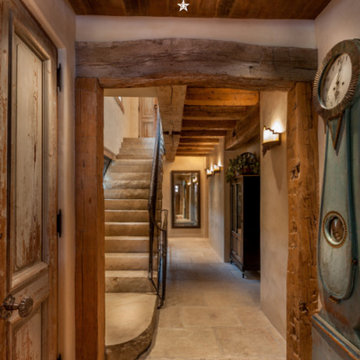
Reclaimed hand hewn timber door frame, ceiling beams, and brown barn wood ceiling.
Photo of a large country hallway with beige walls, travertine floors and beige floor.
Photo of a large country hallway with beige walls, travertine floors and beige floor.

Bernard Andre Photogrphy
This is an example of a country hallway in San Francisco with white walls and travertine floors.
This is an example of a country hallway in San Francisco with white walls and travertine floors.
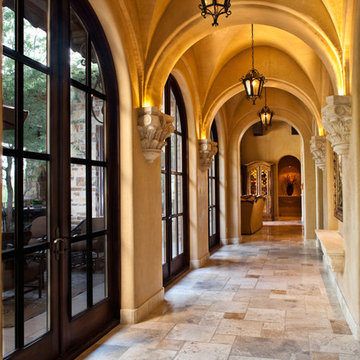
World Renowned Architecture Firm Fratantoni Design created this beautiful home! They design home plans for families all over the world in any size and style. They also have in-house Interior Designer Firm Fratantoni Interior Designers and world class Luxury Home Building Firm Fratantoni Luxury Estates! Hire one or all three companies to design and build and or remodel your home!
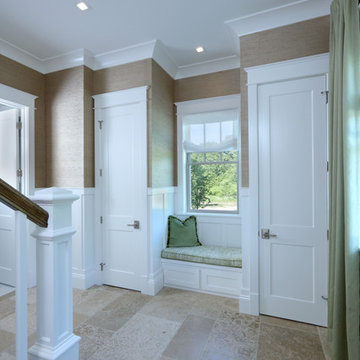
Builder: Homes by True North
Interior Designer: L. Rose Interiors
Photographer: M-Buck Studio
This charming house wraps all of the conveniences of a modern, open concept floor plan inside of a wonderfully detailed modern farmhouse exterior. The front elevation sets the tone with its distinctive twin gable roofline and hipped main level roofline. Large forward facing windows are sheltered by a deep and inviting front porch, which is further detailed by its use of square columns, rafter tails, and old world copper lighting.
Inside the foyer, all of the public spaces for entertaining guests are within eyesight. At the heart of this home is a living room bursting with traditional moldings, columns, and tiled fireplace surround. Opposite and on axis with the custom fireplace, is an expansive open concept kitchen with an island that comfortably seats four. During the spring and summer months, the entertainment capacity of the living room can be expanded out onto the rear patio featuring stone pavers, stone fireplace, and retractable screens for added convenience.
When the day is done, and it’s time to rest, this home provides four separate sleeping quarters. Three of them can be found upstairs, including an office that can easily be converted into an extra bedroom. The master suite is tucked away in its own private wing off the main level stair hall. Lastly, more entertainment space is provided in the form of a lower level complete with a theatre room and exercise space.
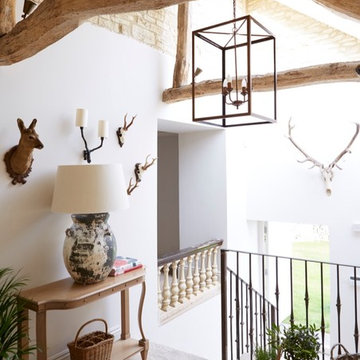
This is an example of a mid-sized country hallway in Sussex with travertine floors, beige floor and white walls.
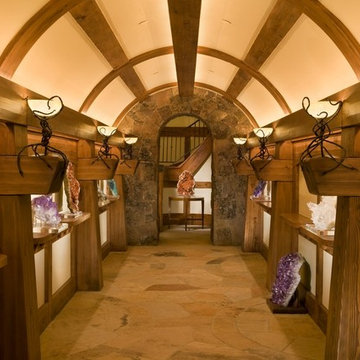
Living Images Photography, LLC
This is an example of a large country hallway in Denver with travertine floors and beige walls.
This is an example of a large country hallway in Denver with travertine floors and beige walls.
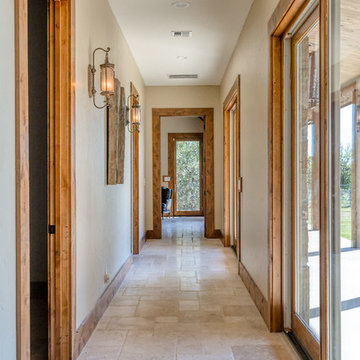
Hallway with travertine flooring, sliding glass doors wood trim and door cases, wall lighting.
Mid-sized country hallway in Dallas with beige walls, travertine floors and beige floor.
Mid-sized country hallway in Dallas with beige walls, travertine floors and beige floor.
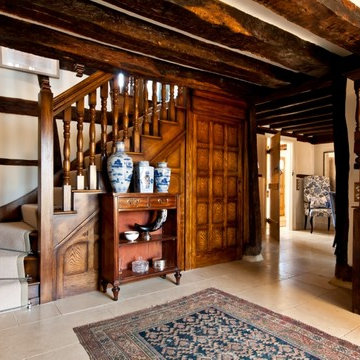
The Tudor Hallway seamlessly blends the old timbers with modern 'library' wallpaper.
CLPM project manager tip - when working on older properties always use specialist tradesmen to do restoration work. The listed property owners club is a good source of trades.
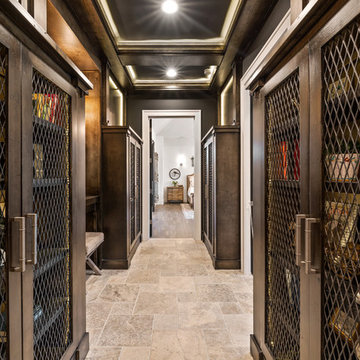
This hall leads from the living area to the master suite and features silver leaf with an acid wash stain to bring dimension to the natural wood finishes. Add in the backlighting, and this space comes to life!
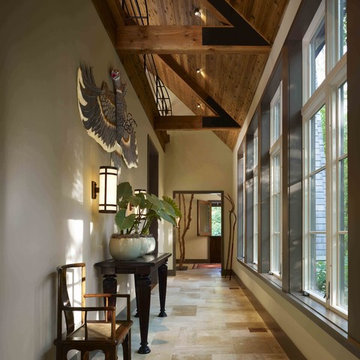
A contemporary interpretation of nostalgic farmhouse style, this Indiana home nods to its rural setting while updating tradition. A central great room, eclectic objects, and farm implements reimagined as sculpture define its modern sensibility.
Photos by Hedrich Blessing
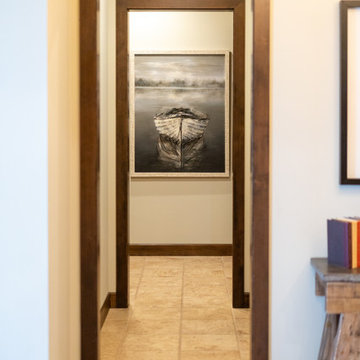
Elijah Larson Photograpy, LLC
The Art work in this home was intentionally placed to enhance the surroundings and the style of this home.
Design ideas for a mid-sized country hallway in Seattle with white walls, travertine floors and beige floor.
Design ideas for a mid-sized country hallway in Seattle with white walls, travertine floors and beige floor.
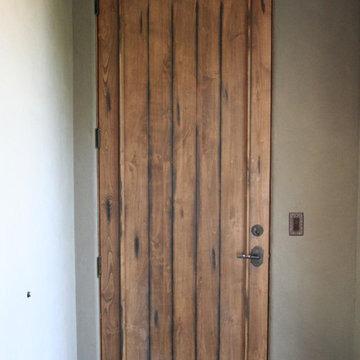
Visit Our Showroom!
15125 North Hayden Road
Scottsdale, AZ 85260
Mid-sized country hallway in Phoenix with blue walls and travertine floors.
Mid-sized country hallway in Phoenix with blue walls and travertine floors.
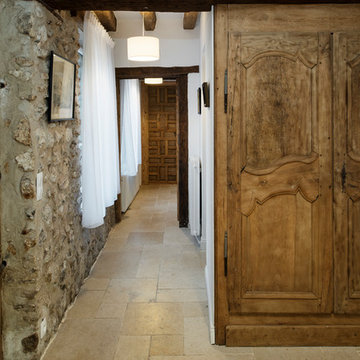
Giovanni Del Brenna
This is an example of a large country hallway in Paris with white walls and travertine floors.
This is an example of a large country hallway in Paris with white walls and travertine floors.
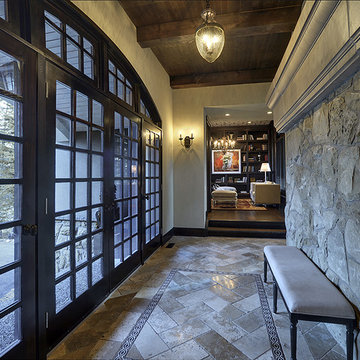
Inspiration for a large country hallway in Calgary with grey walls and travertine floors.
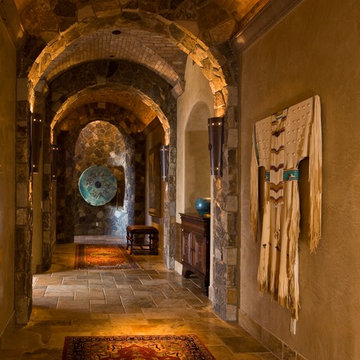
christian blok, photographer
Photo of a country hallway in Phoenix with beige walls and travertine floors.
Photo of a country hallway in Phoenix with beige walls and travertine floors.

Photo of a mid-sized country hallway in Vancouver with grey walls and travertine floors.
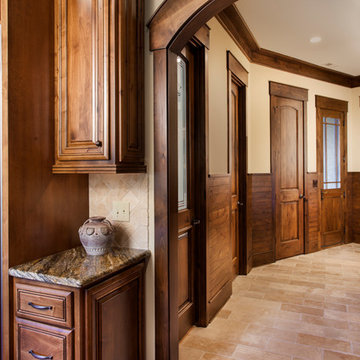
Arched Openings and ship lap siding wainscoting.
Everett Custom Homes & jim Schmid Photography
Photo of a mid-sized country hallway in Charlotte with beige walls, travertine floors and beige floor.
Photo of a mid-sized country hallway in Charlotte with beige walls, travertine floors and beige floor.
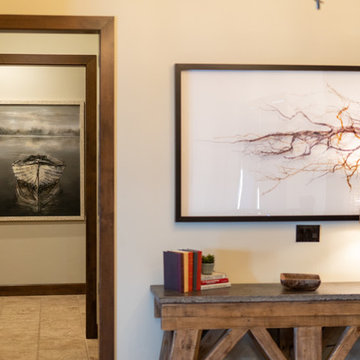
Elijah Larson Photograpy, LLC
Inspiration for a mid-sized country hallway in Seattle with white walls, travertine floors and beige floor.
Inspiration for a mid-sized country hallway in Seattle with white walls, travertine floors and beige floor.
Country Hallway Design Ideas with Travertine Floors
1

