Country Home Bar Design Ideas with a Drop-in Sink
Refine by:
Budget
Sort by:Popular Today
1 - 20 of 332 photos
Item 1 of 3
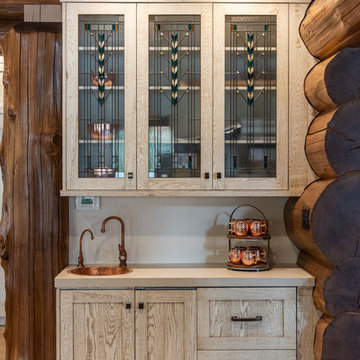
Photo of a country single-wall wet bar in Salt Lake City with a drop-in sink, glass-front cabinets, light wood cabinets, beige splashback and beige benchtop.
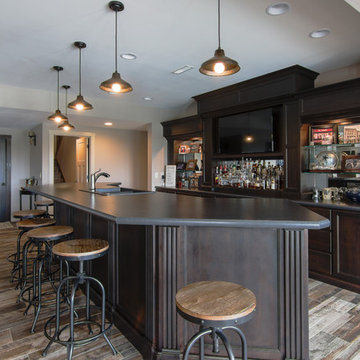
Photo of a large country galley wet bar in Other with a drop-in sink, recessed-panel cabinets, dark wood cabinets, glass sheet splashback, ceramic floors, multi-coloured floor, grey benchtop and laminate benchtops.
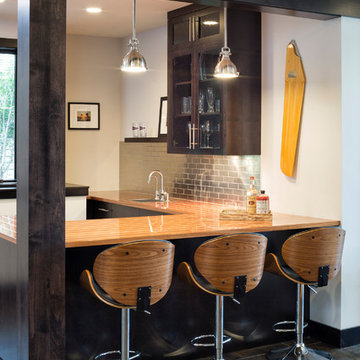
Spacecrafting
Inspiration for a country u-shaped wet bar in Minneapolis with a drop-in sink, dark wood cabinets, wood benchtops, metal splashback, brown floor and brown benchtop.
Inspiration for a country u-shaped wet bar in Minneapolis with a drop-in sink, dark wood cabinets, wood benchtops, metal splashback, brown floor and brown benchtop.
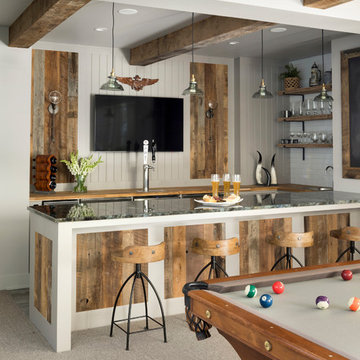
Design ideas for a country u-shaped wet bar in Minneapolis with a drop-in sink, wood benchtops, white splashback, timber splashback, grey floor, brown benchtop and carpet.
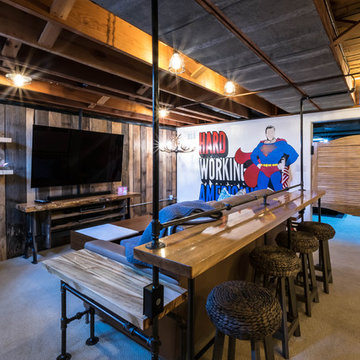
Anna Ciboro
Inspiration for a mid-sized country l-shaped seated home bar in Other with a drop-in sink, wood benchtops, carpet, beige floor and brown benchtop.
Inspiration for a mid-sized country l-shaped seated home bar in Other with a drop-in sink, wood benchtops, carpet, beige floor and brown benchtop.
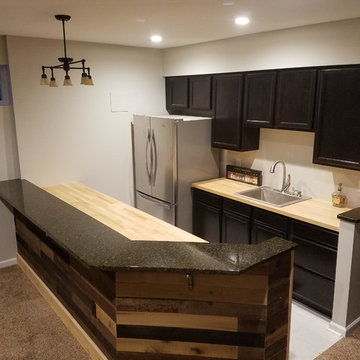
Design ideas for a mid-sized country u-shaped seated home bar in Indianapolis with a drop-in sink, recessed-panel cabinets, black cabinets, wood benchtops, porcelain floors and white floor.
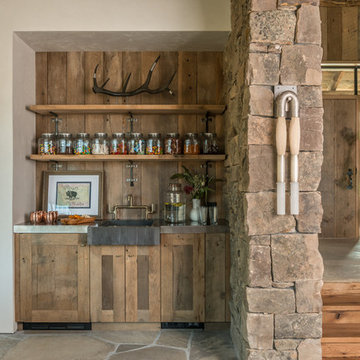
Small country single-wall wet bar in Other with a drop-in sink, shaker cabinets, medium wood cabinets, brown splashback, timber splashback and brown floor.
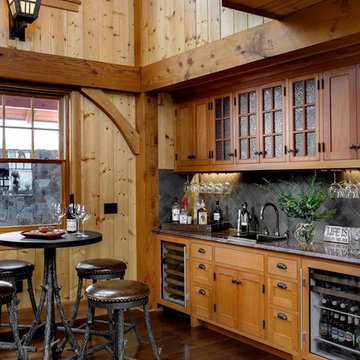
This three-story vacation home for a family of ski enthusiasts features 5 bedrooms and a six-bed bunk room, 5 1/2 bathrooms, kitchen, dining room, great room, 2 wet bars, great room, exercise room, basement game room, office, mud room, ski work room, decks, stone patio with sunken hot tub, garage, and elevator.
The home sits into an extremely steep, half-acre lot that shares a property line with a ski resort and allows for ski-in, ski-out access to the mountain’s 61 trails. This unique location and challenging terrain informed the home’s siting, footprint, program, design, interior design, finishes, and custom made furniture.
Credit: Samyn-D'Elia Architects
Project designed by Franconia interior designer Randy Trainor. She also serves the New Hampshire Ski Country, Lake Regions and Coast, including Lincoln, North Conway, and Bartlett.
For more about Randy Trainor, click here: https://crtinteriors.com/
To learn more about this project, click here: https://crtinteriors.com/ski-country-chic/
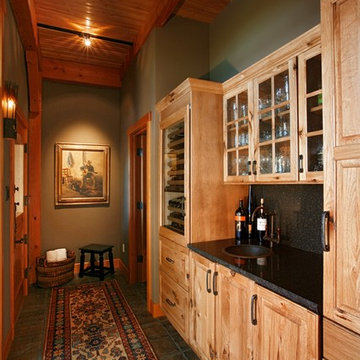
Design ideas for a mid-sized country single-wall wet bar in Other with a drop-in sink, raised-panel cabinets, light wood cabinets, green splashback, stone slab splashback and porcelain floors.
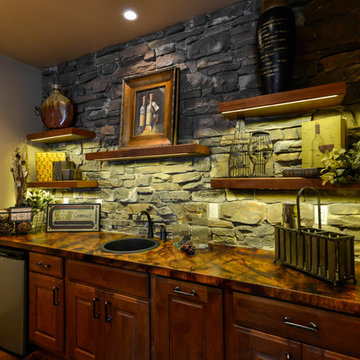
Photo of a mid-sized country galley seated home bar in Denver with a drop-in sink, raised-panel cabinets, dark wood cabinets, copper benchtops, multi-coloured splashback, stone tile splashback, concrete floors and brown floor.
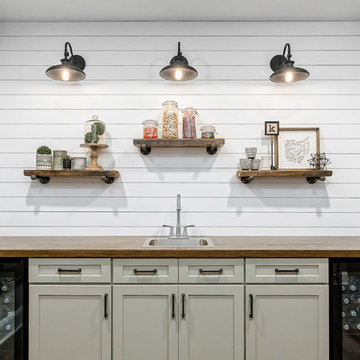
Mid-sized country single-wall seated home bar in Columbus with a drop-in sink, shaker cabinets, white cabinets, wood benchtops, white splashback, timber splashback, medium hardwood floors and brown floor.
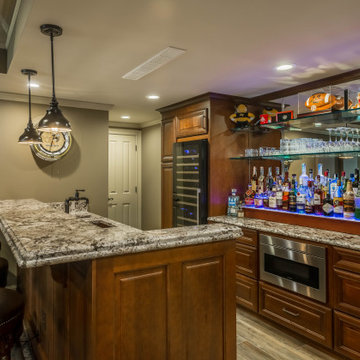
This rustic basement bar and tv room invites any guest to kick up their feet and enjoy!
This is an example of a small country galley seated home bar in Atlanta with a drop-in sink, raised-panel cabinets, medium wood cabinets, granite benchtops, mirror splashback, beige floor and beige benchtop.
This is an example of a small country galley seated home bar in Atlanta with a drop-in sink, raised-panel cabinets, medium wood cabinets, granite benchtops, mirror splashback, beige floor and beige benchtop.
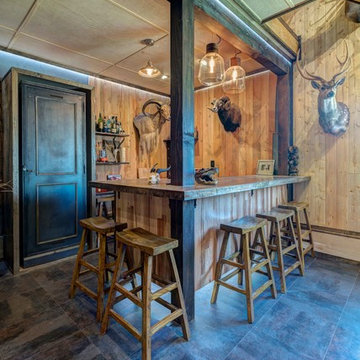
Grace Aston
Photo of a large country u-shaped wet bar in Seattle with a drop-in sink, recessed-panel cabinets, dark wood cabinets, brown splashback, timber splashback, ceramic floors and grey floor.
Photo of a large country u-shaped wet bar in Seattle with a drop-in sink, recessed-panel cabinets, dark wood cabinets, brown splashback, timber splashback, ceramic floors and grey floor.
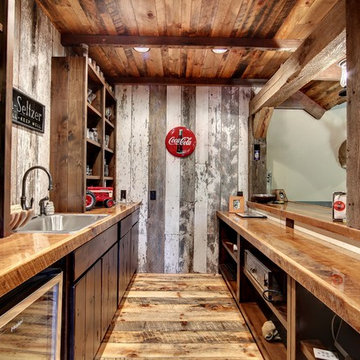
Photos by SpaceCrafting
Country galley wet bar in Minneapolis with a drop-in sink, dark wood cabinets, wood benchtops, timber splashback, medium hardwood floors and brown floor.
Country galley wet bar in Minneapolis with a drop-in sink, dark wood cabinets, wood benchtops, timber splashback, medium hardwood floors and brown floor.
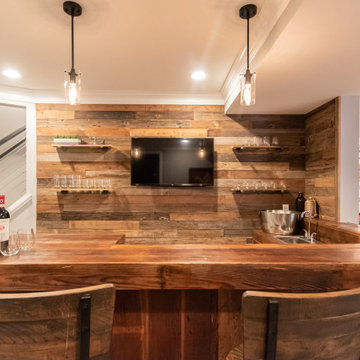
Gardner/Fox created this clients' ultimate man cave! What began as an unfinished basement is now 2,250 sq. ft. of rustic modern inspired joy! The different amenities in this space include a wet bar, poker, billiards, foosball, entertainment area, 3/4 bath, sauna, home gym, wine wall, and last but certainly not least, a golf simulator. To create a harmonious rustic modern look the design includes reclaimed barnwood, matte black accents, and modern light fixtures throughout the space.
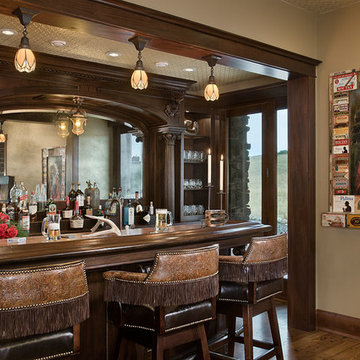
The original plan called for an antique back bar to be installed in the family room. Available antiges were too large for the space, so a new mahogany bar was built to resemble an antique.
Roger Wade photo.
Roger Wade photo.
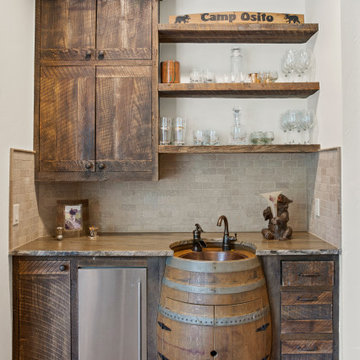
This is an example of a small country wet bar in Other with a drop-in sink, distressed cabinets and granite benchtops.
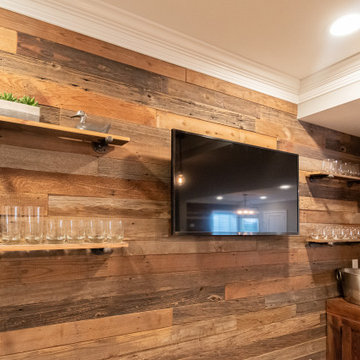
Gardner/Fox created this clients' ultimate man cave! What began as an unfinished basement is now 2,250 sq. ft. of rustic modern inspired joy! The different amenities in this space include a wet bar, poker, billiards, foosball, entertainment area, 3/4 bath, sauna, home gym, wine wall, and last but certainly not least, a golf simulator. To create a harmonious rustic modern look the design includes reclaimed barnwood, matte black accents, and modern light fixtures throughout the space.
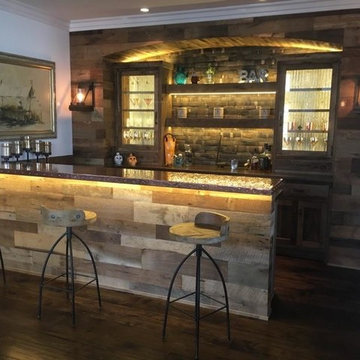
Luis Becerrca
Mid-sized country u-shaped wet bar in Orange County with a drop-in sink, shaker cabinets, medium wood cabinets, copper benchtops, brown splashback, timber splashback, dark hardwood floors and brown floor.
Mid-sized country u-shaped wet bar in Orange County with a drop-in sink, shaker cabinets, medium wood cabinets, copper benchtops, brown splashback, timber splashback, dark hardwood floors and brown floor.
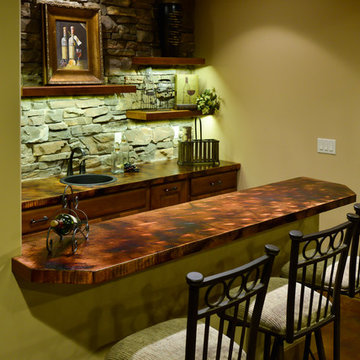
Inspiration for a mid-sized country galley seated home bar in Denver with a drop-in sink, raised-panel cabinets, dark wood cabinets, copper benchtops, multi-coloured splashback, stone tile splashback, concrete floors and brown floor.
Country Home Bar Design Ideas with a Drop-in Sink
1