Country Home Bar Design Ideas with Dark Hardwood Floors
Refine by:
Budget
Sort by:Popular Today
1 - 20 of 458 photos
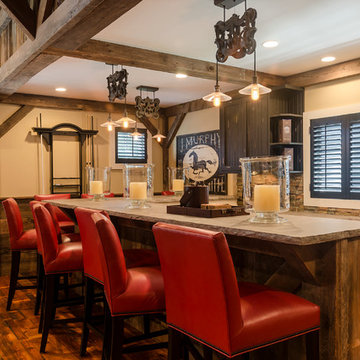
A bar provides seating as well as a division between the game room and kitchen area.
Photo by: Daniel Contelmo Jr.
Inspiration for a mid-sized country u-shaped seated home bar in New York with recessed-panel cabinets, distressed cabinets, granite benchtops, stone tile splashback and dark hardwood floors.
Inspiration for a mid-sized country u-shaped seated home bar in New York with recessed-panel cabinets, distressed cabinets, granite benchtops, stone tile splashback and dark hardwood floors.
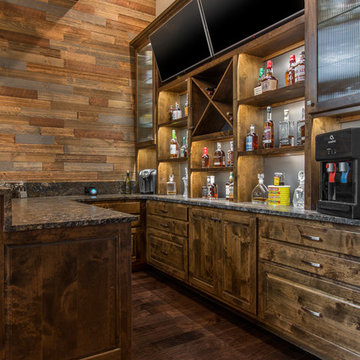
To prepare the wall prior to installation of the custom shelving, we laminated it with a sheet of metal. This provided a beautiful backdrop and the high-end look the clients were hoping for. The shelving was installed with the purpose of displaying our client’s impressive Bourbon collection. LED backlights spotlight the displays, with tall, glass-front cabinets on each side for glassware storage. Two large angled big screens were installed in the center above the shelving for that authentic sports bar feel.
Final photos by www.impressia.net
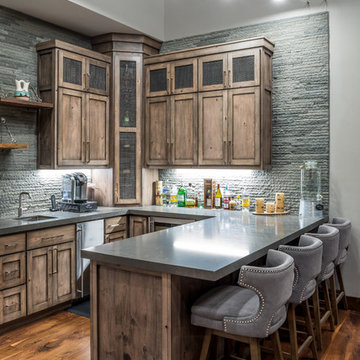
Photo of a country u-shaped seated home bar in Sacramento with an undermount sink, shaker cabinets, medium wood cabinets, grey splashback, dark hardwood floors, brown floor and grey benchtop.
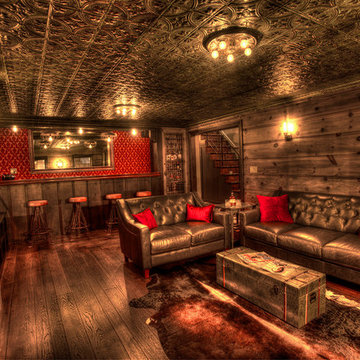
Len Schneyder
Photo of a mid-sized country seated home bar in San Francisco with dark hardwood floors, recessed-panel cabinets, brown cabinets, wood benchtops and red splashback.
Photo of a mid-sized country seated home bar in San Francisco with dark hardwood floors, recessed-panel cabinets, brown cabinets, wood benchtops and red splashback.
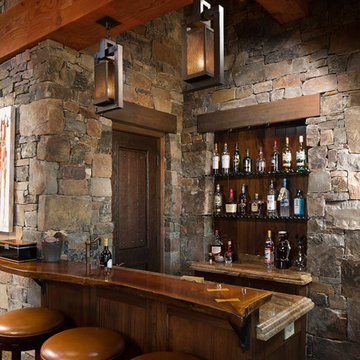
This is an example of a mid-sized country galley seated home bar in Other with dark hardwood floors, shaker cabinets, dark wood cabinets, wood benchtops, multi-coloured splashback, stone tile splashback and brown floor.

Inspiration for a large country single-wall home bar in Other with an undermount sink, shaker cabinets, brown floor, black benchtop, dark wood cabinets, brown splashback, brick splashback and dark hardwood floors.
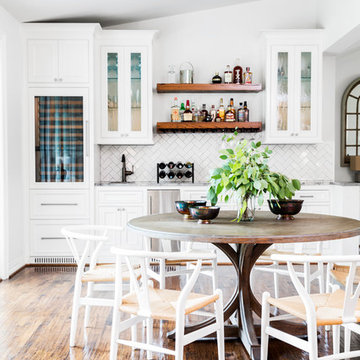
After purchasing this home my clients wanted to update the house to their lifestyle and taste. We remodeled the home to enhance the master suite, all bathrooms, paint, lighting, and furniture.
Photography: Michael Wiltbank
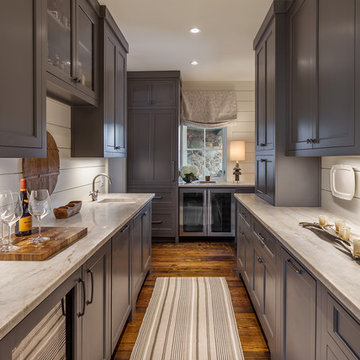
This transitional timber frame home features a wrap-around porch designed to take advantage of its lakeside setting and mountain views. Natural stone, including river rock, granite and Tennessee field stone, is combined with wavy edge siding and a cedar shingle roof to marry the exterior of the home with it surroundings. Casually elegant interiors flow into generous outdoor living spaces that highlight natural materials and create a connection between the indoors and outdoors.
Photography Credit: Rebecca Lehde, Inspiro 8 Studios
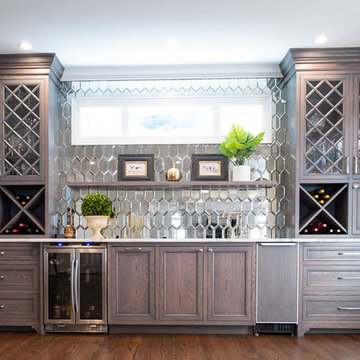
This is an example of a mid-sized country single-wall wet bar in Chicago with an undermount sink, recessed-panel cabinets, dark wood cabinets, quartzite benchtops, mirror splashback, dark hardwood floors, brown floor and white benchtop.
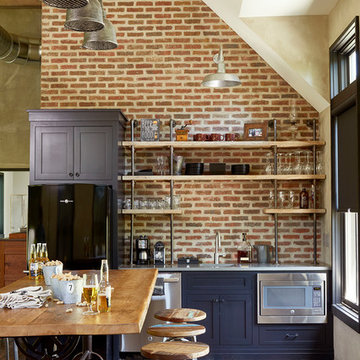
Lauren Rubenstein Photography
Inspiration for a mid-sized country single-wall wet bar in Atlanta with an undermount sink, shaker cabinets, red splashback, brick splashback, dark hardwood floors, brown floor and grey benchtop.
Inspiration for a mid-sized country single-wall wet bar in Atlanta with an undermount sink, shaker cabinets, red splashback, brick splashback, dark hardwood floors, brown floor and grey benchtop.
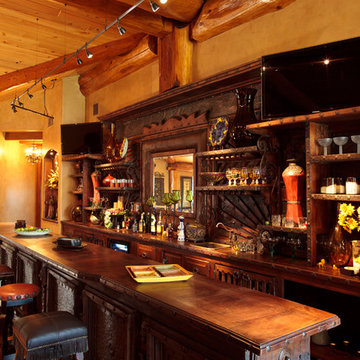
Jason Kindig
Large country galley seated home bar in Dallas with dark wood cabinets, wood benchtops, dark hardwood floors and brown benchtop.
Large country galley seated home bar in Dallas with dark wood cabinets, wood benchtops, dark hardwood floors and brown benchtop.
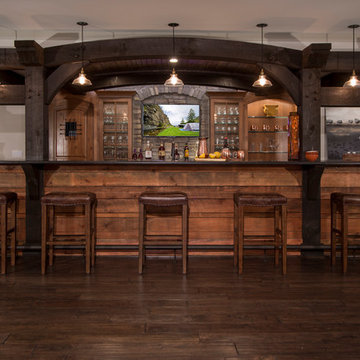
DETROIT HOME DESIGN AWARD winner!
Spectacular Rustic/Modern Basement Renovation - The large unfinished basement of this beautiful custom home was transformed into a rustic family retreat. The new space has something for everyone and adds over 1800 sq. feet of living space with something for the whole family. The walkout basement has plenty of natural light and offers several places to gather, play games, or get away. A home office and full bathroom add function and convenience for the homeowners and their guests. A two-sided stone fireplace helps to define and divide the large room as well as to warm the atmosphere and the Michigan winter nights. The undeniable pinnacle of this remodel is the custom, old-world inspired bar made of massive timber beams and 100 year-old reclaimed barn wood that we were able to salvage from the iconic Milford Shutter Shop. The Barrel vaulted, tongue and groove ceiling add to the authentic look and feel the owners desired. Brookhaven, Knotty Alder cabinets and display shelving, black honed granite countertops, Black River Ledge cultured stone accents, custom Speake-easy door with wrought iron details, and glass pendant lighting with vintage Edison bulbs together send guests back in time to a rustic saloon of yesteryear. The high-tech additions of high-def. flat screen TV and recessed LED accent light are the hint that this is a contemporary project. This is truly a work of art! - Photography Michael Raffin MARS Photography
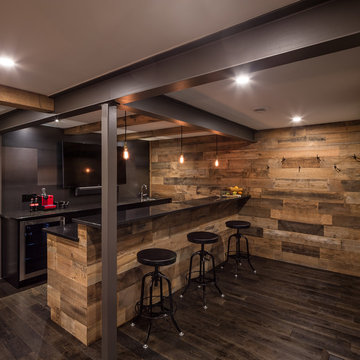
Modern rustic bar featuring steel beams, hand-sawn wood beams, reclaimed wood walls and cold rolled steel bar backsplash. A great basement bar for entertaining friends.
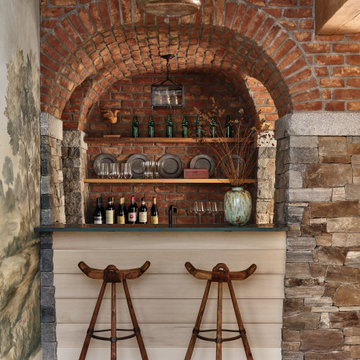
Design ideas for a country galley seated home bar in Burlington with red splashback, brick splashback, dark hardwood floors and brown floor.
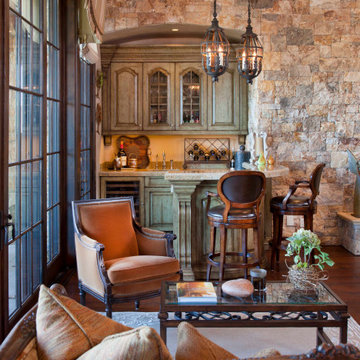
Design ideas for a country u-shaped seated home bar in Salt Lake City with recessed-panel cabinets, green cabinets, dark hardwood floors, brown floor and beige benchtop.
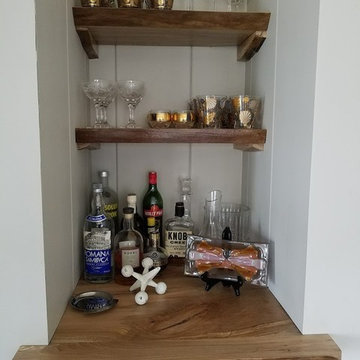
Inspiration for a small country single-wall wet bar in Chicago with no sink, glass-front cabinets, grey cabinets, wood benchtops, white splashback, timber splashback, dark hardwood floors, brown floor and brown benchtop.
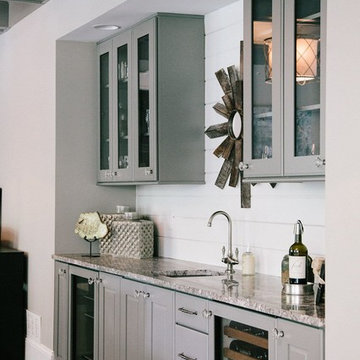
Lucy Reiser Williams
Country single-wall wet bar in Atlanta with glass-front cabinets, grey cabinets, marble benchtops, white splashback and dark hardwood floors.
Country single-wall wet bar in Atlanta with glass-front cabinets, grey cabinets, marble benchtops, white splashback and dark hardwood floors.
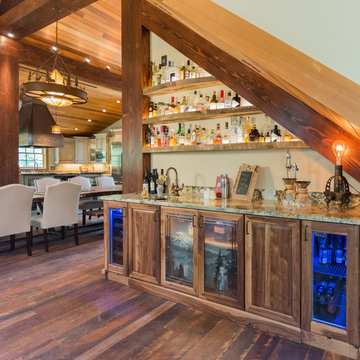
Our client brought in a photo of an Old World Rustic Kitchen and wanted to recreate that look in their newly built lake house. They loved the look of that photo, but of course wanted to suit it to that more rustic feel of the house.
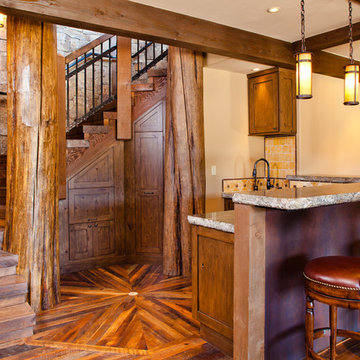
This is an example of a mid-sized country l-shaped seated home bar in Denver with dark hardwood floors, shaker cabinets, dark wood cabinets, granite benchtops, beige splashback, ceramic splashback and brown floor.
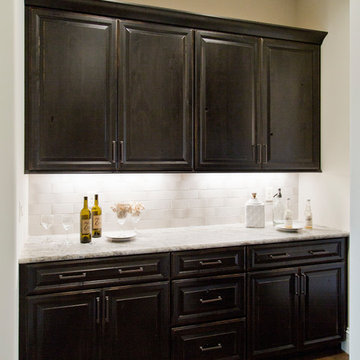
This is an example of a mid-sized country u-shaped seated home bar in St Louis with an undermount sink, raised-panel cabinets, black cabinets, granite benchtops, beige splashback, ceramic splashback, dark hardwood floors, brown floor and beige benchtop.
Country Home Bar Design Ideas with Dark Hardwood Floors
1