37,965 Country Home Design Photos
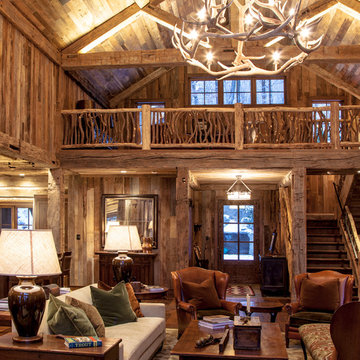
This beautiful lake and snow lodge site on the waters edge of Lake Sunapee, and only one mile from Mt Sunapee Ski and Snowboard Resort. The home features conventional and timber frame construction. MossCreek's exquisite use of exterior materials include poplar bark, antique log siding with dovetail corners, hand cut timber frame, barn board siding and local river stone piers and foundation. Inside, the home features reclaimed barn wood walls, floors and ceilings.
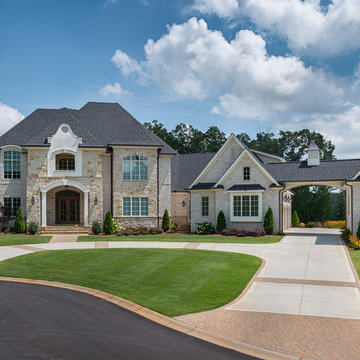
Stately exterior with combination of both hand split real stone and brick, this home features Jeld Wen Windows a Sapele Mahogany door with a cast stone surround. Land Mark Certain Teed shingles top the home while the detached garage and porte cochere really deliver the pronouncement in elevation the home owners were looking for. Concrete aprons begin and end the courtyard driveway.
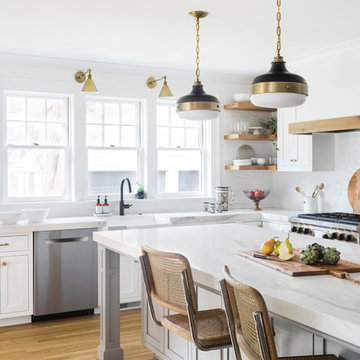
This Winchester home was love at first sight for this young family of four. The layout lacked function, had no master suite to speak of, an antiquated kitchen, non-existent connection to the outdoor living space and an absentee mud room… yes, true love. Windhill Builders to the rescue! Design and build a sanctuary that accommodates the daily, sometimes chaotic lifestyle of a busy family that provides practical function, exceptional finishes and pure comfort. We think the photos tell the story of this happy ending. Feast your eyes on the kitchen with its crisp, clean finishes and black accents that carry throughout the home. The Imperial Danby Honed Marble countertops, floating shelves, contrasting island painted in Benjamin Moore Timberwolfe add drama to this beautiful space. Flow around the kitchen, cozy family room, coffee & wine station, pantry, and work space all invite and connect you to the magnificent outdoor living room complete with gilded iron statement fixture. It’s irresistible! The master suite indulges with its dreamy slumber shades of grey, walk-in closet perfect for a princess and a glorious bath to wash away the day. Once an absentee mudroom, now steals the show with its black built-ins, gold leaf pendant lighting and unique cement tile. The picture-book New England front porch, adorned with rocking chairs provides the classic setting for ‘summering’ with a glass of cold lemonade.
Joyelle West Photography
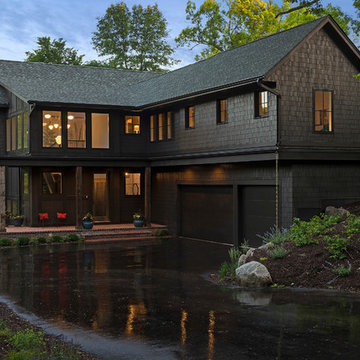
spacecrafting
Design ideas for a mid-sized country two-storey brown house exterior in Minneapolis with concrete fiberboard siding, a flat roof and a shingle roof.
Design ideas for a mid-sized country two-storey brown house exterior in Minneapolis with concrete fiberboard siding, a flat roof and a shingle roof.
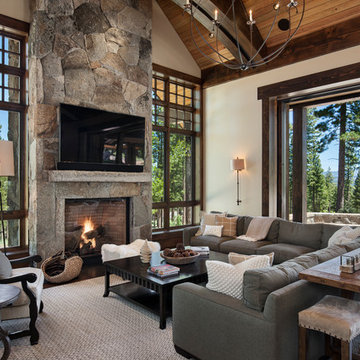
Roger Wade Studio
Inspiration for a large country open concept living room in Sacramento with beige walls, dark hardwood floors, a standard fireplace, a stone fireplace surround, a wall-mounted tv and brown floor.
Inspiration for a large country open concept living room in Sacramento with beige walls, dark hardwood floors, a standard fireplace, a stone fireplace surround, a wall-mounted tv and brown floor.
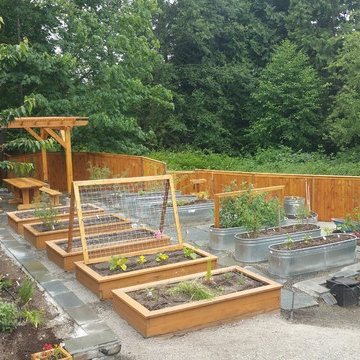
Really fun project featuring:
Drystack retaining walls using 14 tons of Cabinet Gorge wall block
Juniper raised beds, stained
Pergola, stain
Irregular Flagstone Patio 165 sq foot Bluestone featuring many extra large pieces
Cut bluestone risers for main stair case
Raspberry Trellis
Cucumber/squash trellis
Galvanized Horse Trough Planters, both oblong and circular, including a double stacked one in lower area.
200+ foot long fence extension + gate.
Wetland buffer planting of both ornamental and edible varieties of plants
4 zone, complete automatic drip system with micro valve (manual) controls on all beds
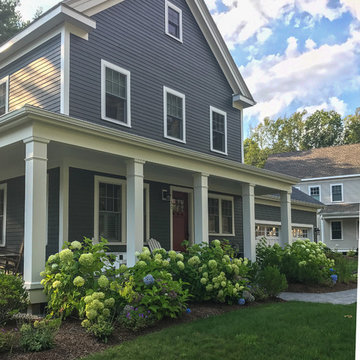
Angela Kearney, Minglewood
Inspiration for a mid-sized country two-storey green apartment exterior in Boston with concrete fiberboard siding, a gable roof and a shingle roof.
Inspiration for a mid-sized country two-storey green apartment exterior in Boston with concrete fiberboard siding, a gable roof and a shingle roof.
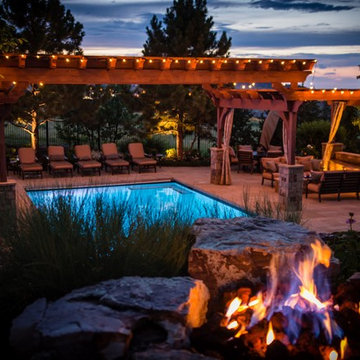
Inspiration for an expansive country backyard full sun xeriscape in Denver with a fire feature, natural stone pavers and a metal fence.
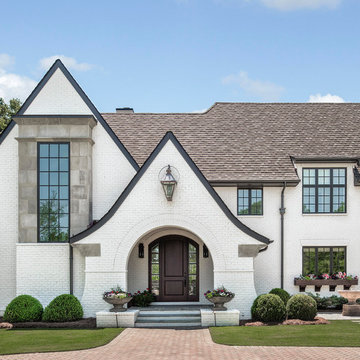
Photo courtesy of Joe Purvis Photos
This is an example of a large country three-storey brick white house exterior in Charlotte with a shingle roof.
This is an example of a large country three-storey brick white house exterior in Charlotte with a shingle roof.
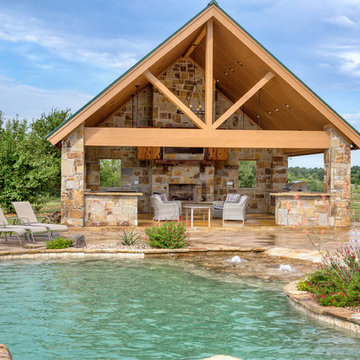
Free form pool with rock weeping wall, stone beach entry, stamped & stained decking & rock flower beds. Rustic style open outdoor kitchen, with rock fireplace and pergola sitting area.
Photo Credit: Epic Foto Group
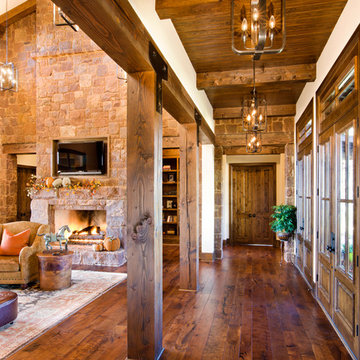
John Siemering Homes. Custom Home Builder in Austin, TX
Inspiration for a large country foyer in Austin with brown walls, dark hardwood floors, brown floor, a double front door and a medium wood front door.
Inspiration for a large country foyer in Austin with brown walls, dark hardwood floors, brown floor, a double front door and a medium wood front door.
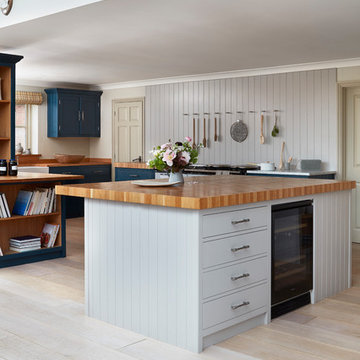
This classic country kitchen shows shaker at its best with the use of simple lines made beautiful through use of natural colour and material throughout.
From the smooth Carrara marble to the resilient oak end grain island, multiple work surfaces give a varied and tactile feel to the room and maintain the natural ambience.
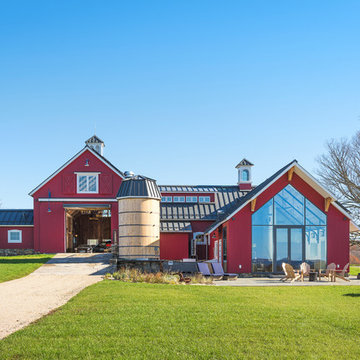
Kyle Norton
This is an example of an expansive country red house exterior in New York with wood siding and a metal roof.
This is an example of an expansive country red house exterior in New York with wood siding and a metal roof.
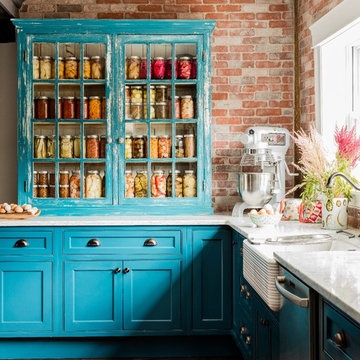
photo: Michael J Lee
Photo of an expansive country galley eat-in kitchen in Boston with a farmhouse sink, glass-front cabinets, distressed cabinets, brick splashback, stainless steel appliances, dark hardwood floors, quartz benchtops, with island and red splashback.
Photo of an expansive country galley eat-in kitchen in Boston with a farmhouse sink, glass-front cabinets, distressed cabinets, brick splashback, stainless steel appliances, dark hardwood floors, quartz benchtops, with island and red splashback.
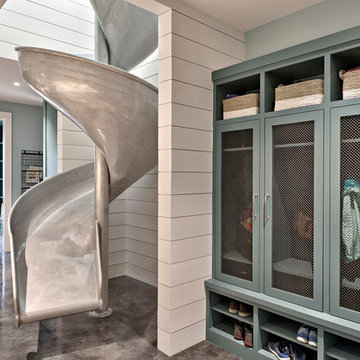
Casey Fry
Design ideas for an expansive country galley utility room in Austin with blue cabinets, quartz benchtops, blue walls, concrete floors, a side-by-side washer and dryer and shaker cabinets.
Design ideas for an expansive country galley utility room in Austin with blue cabinets, quartz benchtops, blue walls, concrete floors, a side-by-side washer and dryer and shaker cabinets.
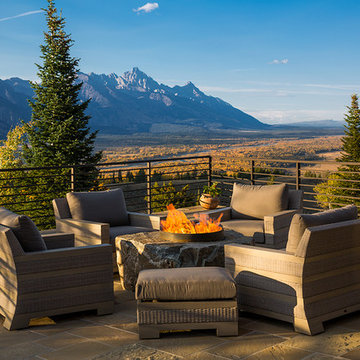
Karl Neumann Photography
Large country backyard deck in Other with a fire feature and no cover.
Large country backyard deck in Other with a fire feature and no cover.
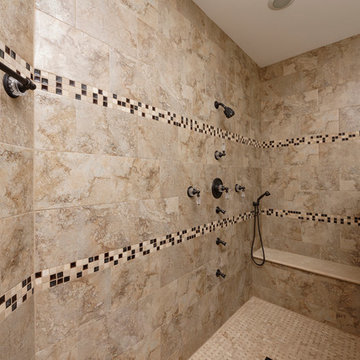
Bob Narod Photographer
Inspiration for an expansive country master bathroom in DC Metro with furniture-like cabinets, dark wood cabinets, a curbless shower, an undermount sink, marble benchtops, beige walls, ceramic floors, beige floor and a hinged shower door.
Inspiration for an expansive country master bathroom in DC Metro with furniture-like cabinets, dark wood cabinets, a curbless shower, an undermount sink, marble benchtops, beige walls, ceramic floors, beige floor and a hinged shower door.
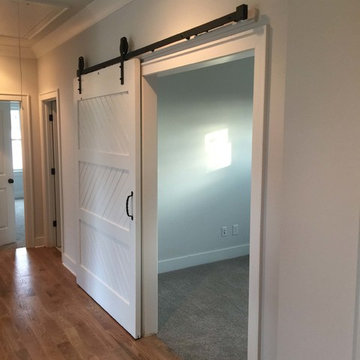
Inspiration for a large country hallway in Nashville with grey walls and medium hardwood floors.
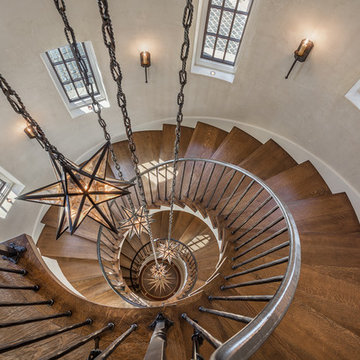
This charming European-inspired home juxtaposes old-world architecture with more contemporary details. The exterior is primarily comprised of granite stonework with limestone accents. The stair turret provides circulation throughout all three levels of the home, and custom iron windows afford expansive lake and mountain views. The interior features custom iron windows, plaster walls, reclaimed heart pine timbers, quartersawn oak floors and reclaimed oak millwork.
37,965 Country Home Design Photos
7



















