37,942 Country Home Design Photos

Brand new 2-Story 3,100 square foot Custom Home completed in 2022. Designed by Arch Studio, Inc. and built by Brooke Shaw Builders.
Design ideas for a large country two-storey white house exterior in San Francisco with wood siding, a gable roof, a mixed roof, a grey roof and board and batten siding.
Design ideas for a large country two-storey white house exterior in San Francisco with wood siding, a gable roof, a mixed roof, a grey roof and board and batten siding.

Farm House Laundry Project, we open this laundry closet to switch Laundry from Bathroom to Kitchen Dining Area, this way we change from small machine size to big washer and dryer.

Powder room with real marble mosaic tile floor, floating white oak vanity with black granite countertop and brass faucet. Wallpaper, mirror and lighting by Casey Howard Designs.
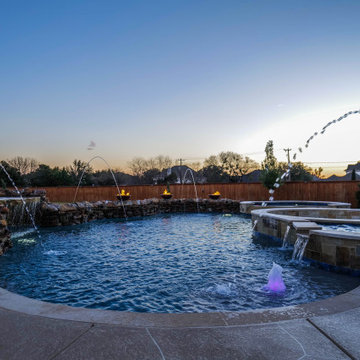
The complete Luxe custom outdoor environment with the swimming pool as the crown jewel topped with a sunken fire pit island. A super Luxe oversized freeform spa adjacent to the pool and the beach entry. Trimmed in natural stone and Oklahoma flagstone to match the custom capped grotto. A complete amenity center patio extension with an outdoor kitchen and sink. Custom designed & built pool cabana Arbor with booted columns & cedar throughout. An expansive perimeter pool deck and custom-engineered plumbing using top-of-the-line sanitation circulation equipment by Jandy™.

Photo of an expansive country kitchen in Other with a farmhouse sink, shaker cabinets, quartzite benchtops, porcelain splashback, stainless steel appliances, multiple islands, white benchtop, exposed beam, white cabinets, multi-coloured splashback and light hardwood floors.

Large country two-storey white house exterior in Nashville with mixed siding, a gable roof, a mixed roof, a grey roof and board and batten siding.

Builder: Michels Homes
Architecture: Alexander Design Group
Photography: Scott Amundson Photography
Photo of a large country master bathroom in Minneapolis with recessed-panel cabinets, green cabinets, a curbless shower, a one-piece toilet, green tile, ceramic tile, beige walls, ceramic floors, an undermount sink, engineered quartz benchtops, white floor, a hinged shower door, grey benchtops, a double vanity and a built-in vanity.
Photo of a large country master bathroom in Minneapolis with recessed-panel cabinets, green cabinets, a curbless shower, a one-piece toilet, green tile, ceramic tile, beige walls, ceramic floors, an undermount sink, engineered quartz benchtops, white floor, a hinged shower door, grey benchtops, a double vanity and a built-in vanity.

Inspiration for an expansive country hallway in Santa Barbara with white walls, medium hardwood floors, brown floor, exposed beam and panelled walls.

Master Bathroom with a wetroom. Double vanity with make-up counter. White marble and mosaic tile.
Design ideas for a mid-sized country master bathroom in San Diego with shaker cabinets, white cabinets, a shower/bathtub combo, white tile, porcelain tile, white walls, marble floors, an integrated sink, quartzite benchtops, white floor, a hinged shower door, white benchtops, an enclosed toilet, a double vanity and a built-in vanity.
Design ideas for a mid-sized country master bathroom in San Diego with shaker cabinets, white cabinets, a shower/bathtub combo, white tile, porcelain tile, white walls, marble floors, an integrated sink, quartzite benchtops, white floor, a hinged shower door, white benchtops, an enclosed toilet, a double vanity and a built-in vanity.
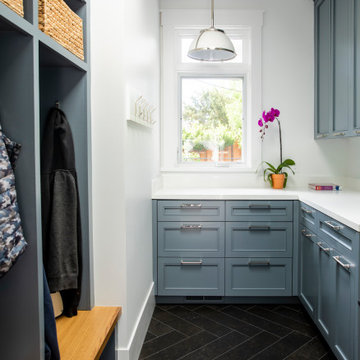
Mudroom
Photo of a large country entryway in San Francisco with white walls, porcelain floors and black floor.
Photo of a large country entryway in San Francisco with white walls, porcelain floors and black floor.
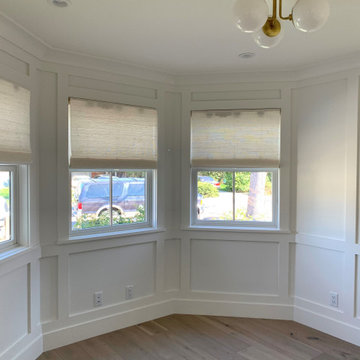
2021 - 3,100 square foot Coastal Farmhouse Style Residence completed with French oak hardwood floors throughout, light and bright with black and natural accents.

Modern farmhouse bathroom, with soaking tub under window, custom shelving and travertine tile.
Inspiration for a large country master bathroom in Dallas with furniture-like cabinets, medium wood cabinets, a drop-in tub, a two-piece toilet, white tile, travertine, white walls, travertine floors, quartzite benchtops, white floor, white benchtops, a double vanity, a built-in vanity, vaulted, an alcove shower, a hinged shower door and an undermount sink.
Inspiration for a large country master bathroom in Dallas with furniture-like cabinets, medium wood cabinets, a drop-in tub, a two-piece toilet, white tile, travertine, white walls, travertine floors, quartzite benchtops, white floor, white benchtops, a double vanity, a built-in vanity, vaulted, an alcove shower, a hinged shower door and an undermount sink.

Modern farmhouse kitchen with rustic elements and modern conveniences.
Photo of a large country l-shaped eat-in kitchen in Other with a farmhouse sink, shaker cabinets, white cabinets, quartz benchtops, black splashback, marble splashback, stainless steel appliances, medium hardwood floors, with island, beige floor, white benchtop and timber.
Photo of a large country l-shaped eat-in kitchen in Other with a farmhouse sink, shaker cabinets, white cabinets, quartz benchtops, black splashback, marble splashback, stainless steel appliances, medium hardwood floors, with island, beige floor, white benchtop and timber.

Our clients wanted the ultimate modern farmhouse custom dream home. They found property in the Santa Rosa Valley with an existing house on 3 ½ acres. They could envision a new home with a pool, a barn, and a place to raise horses. JRP and the clients went all in, sparing no expense. Thus, the old house was demolished and the couple’s dream home began to come to fruition.
The result is a simple, contemporary layout with ample light thanks to the open floor plan. When it comes to a modern farmhouse aesthetic, it’s all about neutral hues, wood accents, and furniture with clean lines. Every room is thoughtfully crafted with its own personality. Yet still reflects a bit of that farmhouse charm.
Their considerable-sized kitchen is a union of rustic warmth and industrial simplicity. The all-white shaker cabinetry and subway backsplash light up the room. All white everything complimented by warm wood flooring and matte black fixtures. The stunning custom Raw Urth reclaimed steel hood is also a star focal point in this gorgeous space. Not to mention the wet bar area with its unique open shelves above not one, but two integrated wine chillers. It’s also thoughtfully positioned next to the large pantry with a farmhouse style staple: a sliding barn door.
The master bathroom is relaxation at its finest. Monochromatic colors and a pop of pattern on the floor lend a fashionable look to this private retreat. Matte black finishes stand out against a stark white backsplash, complement charcoal veins in the marble looking countertop, and is cohesive with the entire look. The matte black shower units really add a dramatic finish to this luxurious large walk-in shower.
Photographer: Andrew - OpenHouse VC

The Kelso's Pantry features stunning French oak hardwood floors that add warmth and elegance to the space. With a large walk-in design, this pantry offers ample storage and easy access to essentials. The light wood pull-out drawers provide functionality and organization, allowing for efficient storage of various items. The melamine shelves in a clean white finish enhance the pantry's brightness and create a crisp and modern look. Together, the French oak hardwood floors, pull-out drawers, and white melamine shelves combine to create a stylish and functional pantry that is both practical and visually appealing.
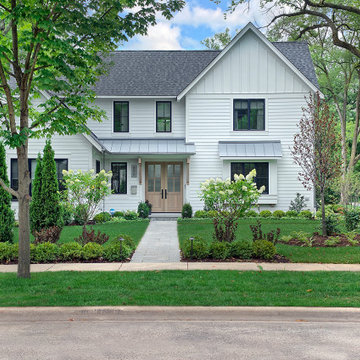
Classic white contemporary farmhouse featuring James Hardie HardiePlank lap siding and James Hardie board and batten vertical siding in arctic white.
CertainTeed Landmark asphalt roof shingles with CertainTeed Roofers Select underlayment and CertainTeed Winter Guard in the valleys and at the eaves in pewter.
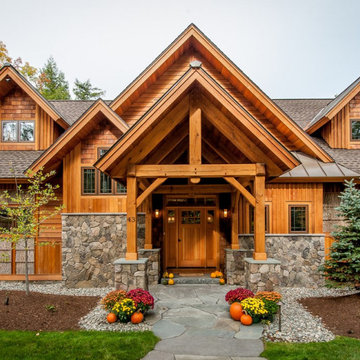
Irregular Bluestone Front Walkway
This is an example of a mid-sized country two-storey brown house exterior in Manchester with wood siding, a gable roof and a shingle roof.
This is an example of a mid-sized country two-storey brown house exterior in Manchester with wood siding, a gable roof and a shingle roof.
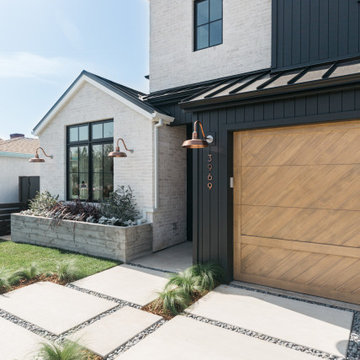
Inspiration for a large country two-storey house exterior in Los Angeles with mixed siding, a gable roof and a metal roof.
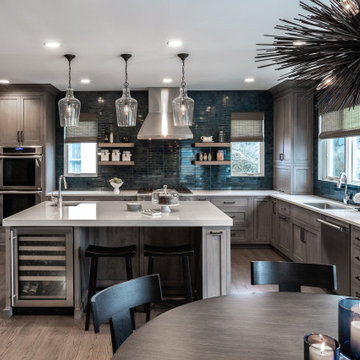
Drawing design inspiration from the gorgeous gray stained cabinetry, we designed the rest of the home to reflect the industrial modern farmhouse vibe that came from these materials and finishes.
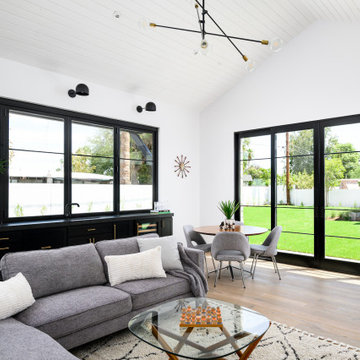
WINNER: Silver Award – One-of-a-Kind Custom or Spec 4,001 – 5,000 sq ft, Best in American Living Awards, 2019
Affectionately called The Magnolia, a reference to the architect's Southern upbringing, this project was a grass roots exploration of farmhouse architecture. Located in Phoenix, Arizona’s idyllic Arcadia neighborhood, the home gives a nod to the area’s citrus orchard history.
Echoing the past while embracing current millennial design expectations, this just-complete speculative family home hosts four bedrooms, an office, open living with a separate “dirty kitchen”, and the Stone Bar. Positioned in the Northwestern portion of the site, the Stone Bar provides entertainment for the interior and exterior spaces. With retracting sliding glass doors and windows above the bar, the space opens up to provide a multipurpose playspace for kids and adults alike.
Nearly as eyecatching as the Camelback Mountain view is the stunning use of exposed beams, stone, and mill scale steel in this grass roots exploration of farmhouse architecture. White painted siding, white interior walls, and warm wood floors communicate a harmonious embrace in this soothing, family-friendly abode.
Project Details // The Magnolia House
Architecture: Drewett Works
Developer: Marc Development
Builder: Rafterhouse
Interior Design: Rafterhouse
Landscape Design: Refined Gardens
Photographer: ProVisuals Media
Awards
Silver Award – One-of-a-Kind Custom or Spec 4,001 – 5,000 sq ft, Best in American Living Awards, 2019
Featured In
“The Genteel Charm of Modern Farmhouse Architecture Inspired by Architect C.P. Drewett,” by Elise Glickman for Iconic Life, Nov 13, 2019
37,942 Country Home Design Photos
4


















