Whimsical Wallpaper 264 Country Home Design Photos
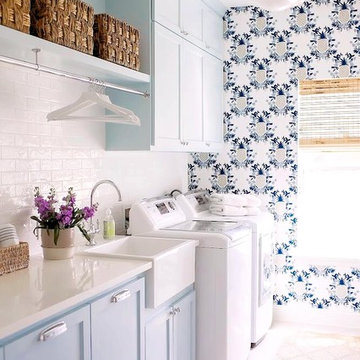
Country laundry room in Dallas with a farmhouse sink, shaker cabinets, blue cabinets, light hardwood floors, a side-by-side washer and dryer, beige floor, white benchtop and multi-coloured walls.
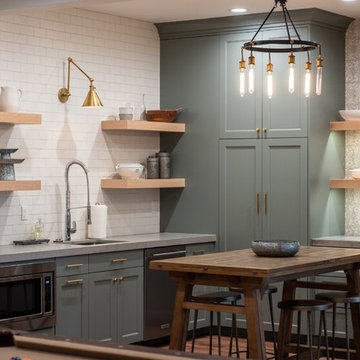
Inspiration for a country l-shaped seated home bar in Salt Lake City with an undermount sink, shaker cabinets, green cabinets, white splashback, subway tile splashback, medium hardwood floors, brown floor and grey benchtop.
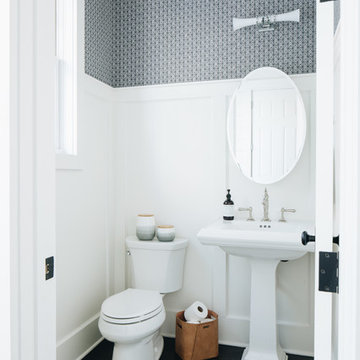
Photo of a country powder room in Chicago with a two-piece toilet, grey walls, dark hardwood floors, a pedestal sink and brown floor.
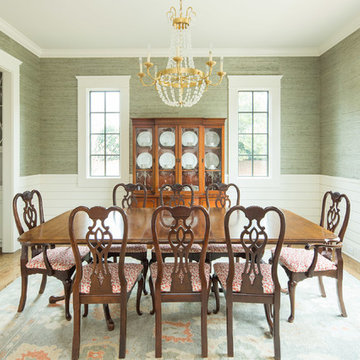
Country separate dining room in Atlanta with green walls, medium hardwood floors and brown floor.
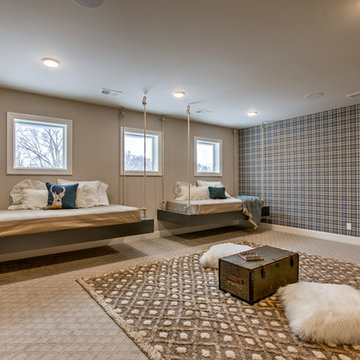
Large country gender-neutral kids' bedroom in Omaha with multi-coloured walls, carpet and beige floor for kids 4-10 years old.
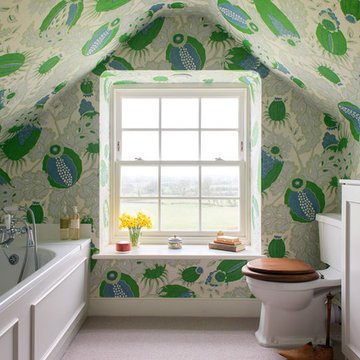
Country kids bathroom in Gloucestershire with recessed-panel cabinets, white cabinets, an alcove tub, a two-piece toilet, green walls and beige floor.
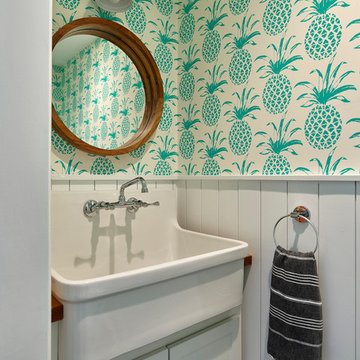
Photo copyright Jeffrey Totaro, 2018
Design ideas for a small country powder room in Philadelphia with shaker cabinets, white cabinets, wood benchtops, white walls and a trough sink.
Design ideas for a small country powder room in Philadelphia with shaker cabinets, white cabinets, wood benchtops, white walls and a trough sink.
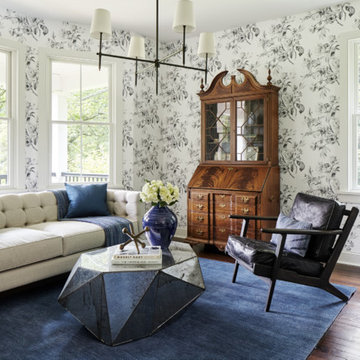
Formal sitting room with patterned wallcovering and original wood flooring. Photo by Kyle Born.
Mid-sized country enclosed living room in Philadelphia with dark hardwood floors, no tv, brown floor and multi-coloured walls.
Mid-sized country enclosed living room in Philadelphia with dark hardwood floors, no tv, brown floor and multi-coloured walls.
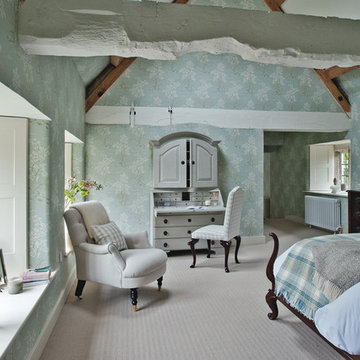
Polly Eltes
Inspiration for a large country master bedroom in Gloucestershire with blue walls and carpet.
Inspiration for a large country master bedroom in Gloucestershire with blue walls and carpet.
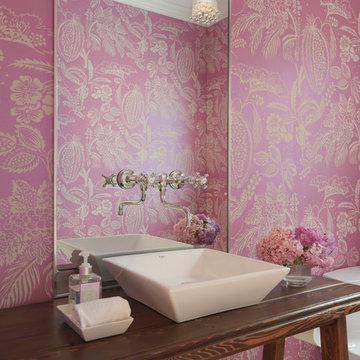
Design ideas for a country powder room in Providence with a vessel sink, wood benchtops, pink walls and brown benchtops.
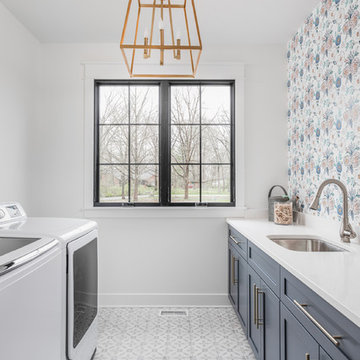
Photo credit: The Home Aesthetic
Country single-wall dedicated laundry room in Indianapolis with an undermount sink, shaker cabinets, grey cabinets, multi-coloured walls, a side-by-side washer and dryer, multi-coloured floor and white benchtop.
Country single-wall dedicated laundry room in Indianapolis with an undermount sink, shaker cabinets, grey cabinets, multi-coloured walls, a side-by-side washer and dryer, multi-coloured floor and white benchtop.
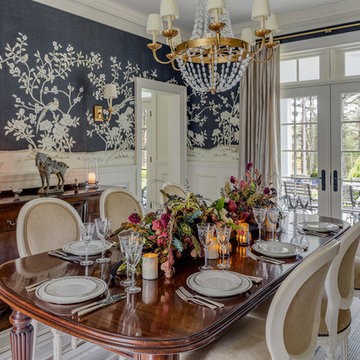
Greg Premru
This is an example of a mid-sized country separate dining room in Boston with no fireplace, multi-coloured walls and dark hardwood floors.
This is an example of a mid-sized country separate dining room in Boston with no fireplace, multi-coloured walls and dark hardwood floors.
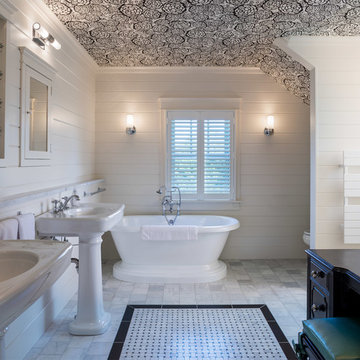
Robert Brewster, Warren Jagger Photography
This is an example of a country bathroom in Providence with a freestanding tub, white walls, marble floors and a pedestal sink.
This is an example of a country bathroom in Providence with a freestanding tub, white walls, marble floors and a pedestal sink.
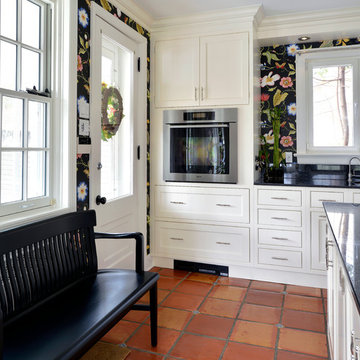
This is an example of a country u-shaped eat-in kitchen in Toronto with an undermount sink, shaker cabinets, white cabinets, stainless steel appliances and terra-cotta floors.
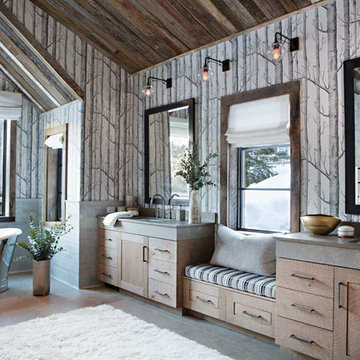
Country master bathroom in Birmingham with medium wood cabinets, a freestanding tub, multi-coloured walls and an undermount sink.
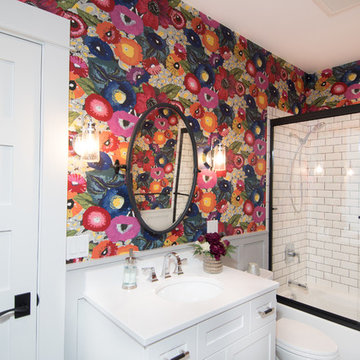
This 1914 family farmhouse was passed down from the original owners to their grandson and his young family. The original goal was to restore the old home to its former glory. However, when we started planning the remodel, we discovered the foundation needed to be replaced, the roof framing didn’t meet code, all the electrical, plumbing and mechanical would have to be removed, siding replaced, and much more. We quickly realized that instead of restoring the home, it would be more cost effective to deconstruct the home, recycle the materials, and build a replica of the old house using as much of the salvaged materials as we could.
The design of the new construction is greatly influenced by the old home with traditional craftsman design interiors. We worked with a deconstruction specialist to salvage the old-growth timber and reused or re-purposed many of the original materials. We moved the house back on the property, connecting it to the existing garage, and lowered the elevation of the home which made it more accessible to the existing grades. The new home includes 5-panel doors, columned archways, tall baseboards, reused wood for architectural highlights in the kitchen, a food-preservation room, exercise room, playful wallpaper in the guest bath and fun era-specific fixtures throughout.
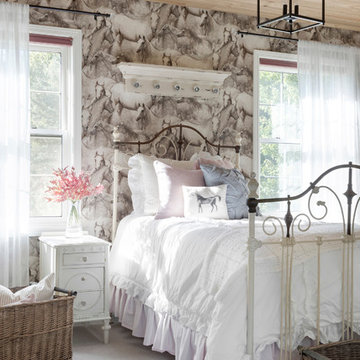
This is an example of a mid-sized country bedroom in Minneapolis with carpet, a wood fireplace surround, multi-coloured walls and grey floor.
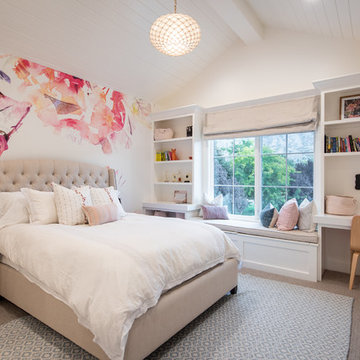
This is an example of a country bedroom in Salt Lake City with white walls, carpet and grey floor.
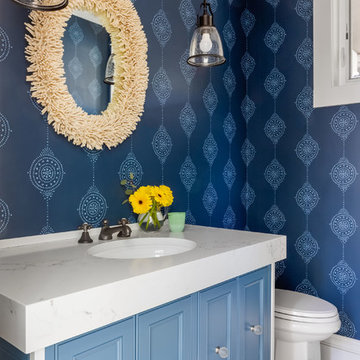
Wallpaper: Serena + Lily
Sconces: Shades of Light
Faucet: Pottery Barn
Mirror: Serena + Lily
Vanity: Acadia Cabinets
Cabinet Pulls: Anthropologie
Inspiration for a small country powder room in Seattle with recessed-panel cabinets, blue cabinets, blue walls, porcelain floors, an undermount sink, engineered quartz benchtops, grey floor and white benchtops.
Inspiration for a small country powder room in Seattle with recessed-panel cabinets, blue cabinets, blue walls, porcelain floors, an undermount sink, engineered quartz benchtops, grey floor and white benchtops.
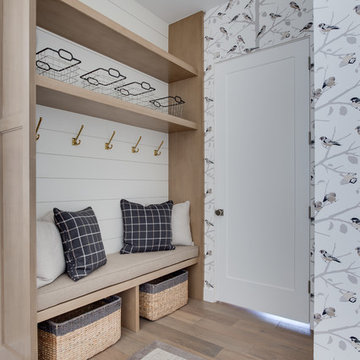
Interior Designer: Simons Design Studio
Builder: Magleby Construction
Photography: Allison Niccum
Design ideas for a country mudroom in Salt Lake City with multi-coloured walls, light hardwood floors, a single front door, a white front door and beige floor.
Design ideas for a country mudroom in Salt Lake City with multi-coloured walls, light hardwood floors, a single front door, a white front door and beige floor.
Whimsical Wallpaper 264 Country Home Design Photos
1


















