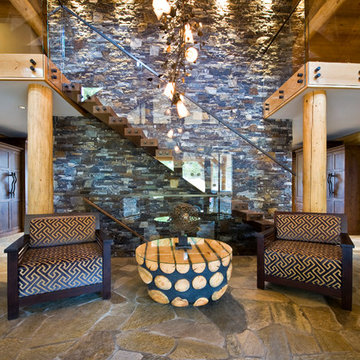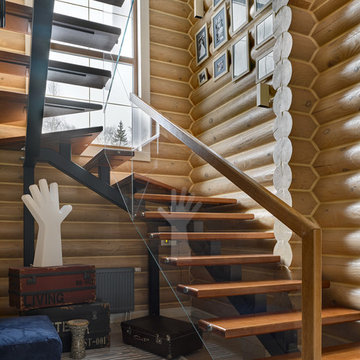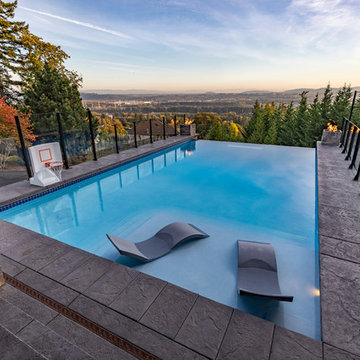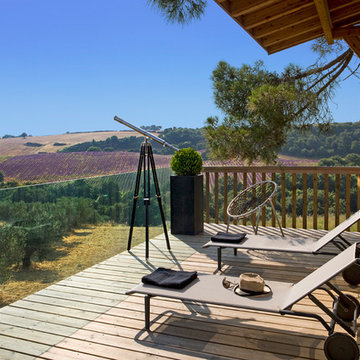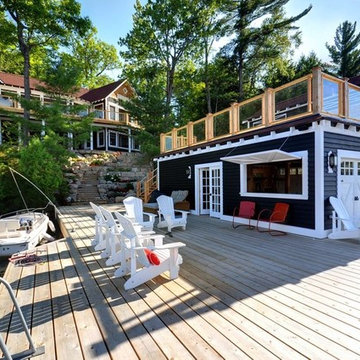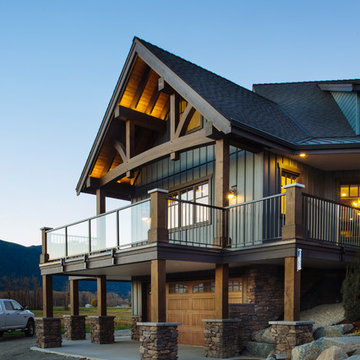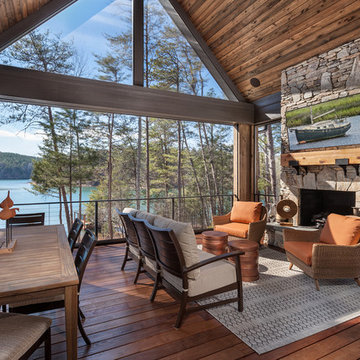Glass Railings And Fences 57 Country Home Design Photos
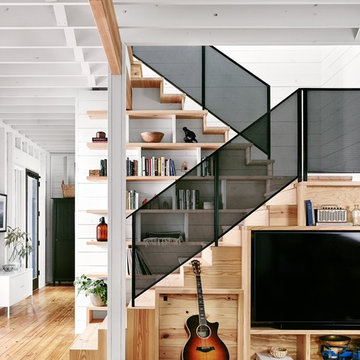
Exposed framing is possible because all the insulation is on the outside of the house. This concept is called "Perfect Wall" and was originally designed by Building Science Corporation's founder Joe Lstiburek. See our YouTube channel for more info and construction videos on Perfect Wall. YouTube.com/MattRisinger
Casey Dunn
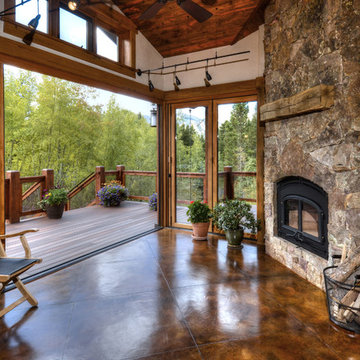
The patio features 3 Nana doors that allow the room to completely open up to the exterior decks, or the living room or both. The fireplace is an EPA-Phase II rated wood burning appliance with ducting to direct excess heat to the lower level.
Carl Schofield Photography
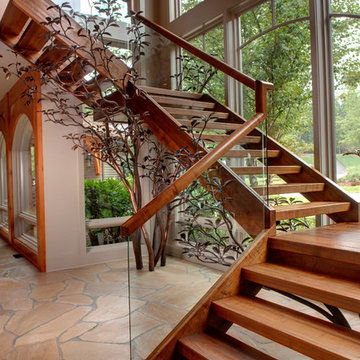
Floating stairway in Modern North Georgia home
Photograhpy by Galina Coada
Inspiration for a country floating staircase in Atlanta with open risers and glass railing.
Inspiration for a country floating staircase in Atlanta with open risers and glass railing.
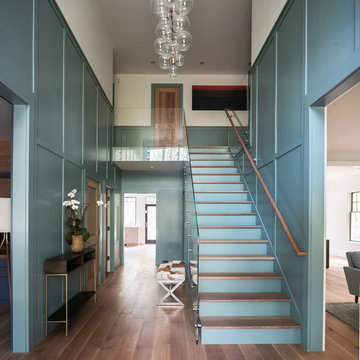
Landino Photography
Design ideas for a country foyer in New York with green walls, medium hardwood floors and brown floor.
Design ideas for a country foyer in New York with green walls, medium hardwood floors and brown floor.
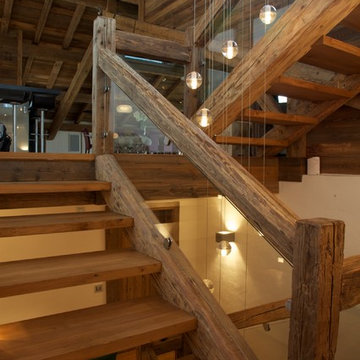
architect: Hervé Marullaz - www.marullaz-architecte.com
photography: Neil Sharp - www.sharpography,com
This is an example of a large country wood u-shaped staircase in Lyon with open risers.
This is an example of a large country wood u-shaped staircase in Lyon with open risers.
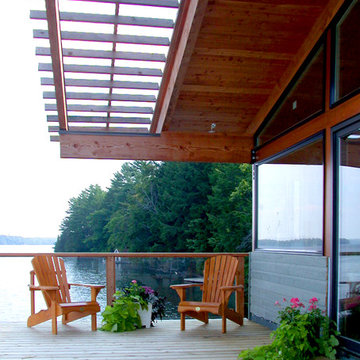
Architecture: Trevor McIvor
Construction Management: Trevor McIvor
This is an example of a mid-sized country deck in Toronto with a container garden and a roof extension.
This is an example of a mid-sized country deck in Toronto with a container garden and a roof extension.
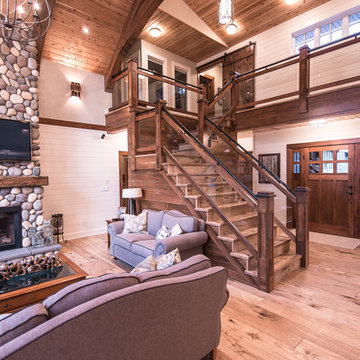
Northern Sky Developments, Great Room, Pete Lawrence Photography, 2012 SAM Award Winner for Best New Custom Home over 2200 Square Feet; Canadian Home Builders Association: Saskatchewan
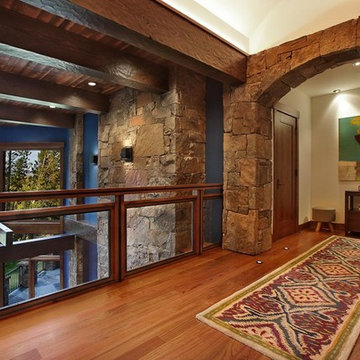
Inspiration for a country hallway in Dallas with medium hardwood floors and white walls.
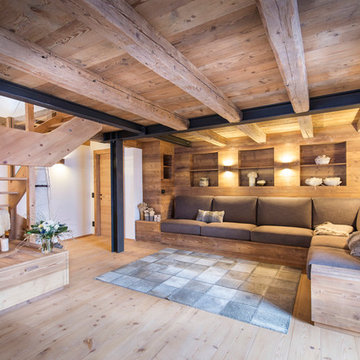
ph Elisa D'Incà
Inspiration for a mid-sized country open concept family room in Venice with white walls, light hardwood floors and beige floor.
Inspiration for a mid-sized country open concept family room in Venice with white walls, light hardwood floors and beige floor.
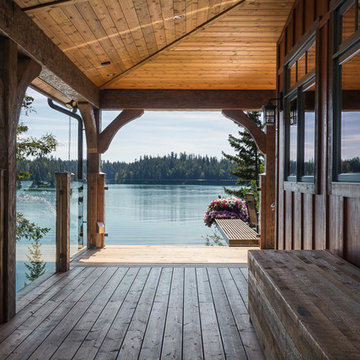
Klassen Photography
Design ideas for a mid-sized country side yard deck in Jackson with a roof extension.
Design ideas for a mid-sized country side yard deck in Jackson with a roof extension.
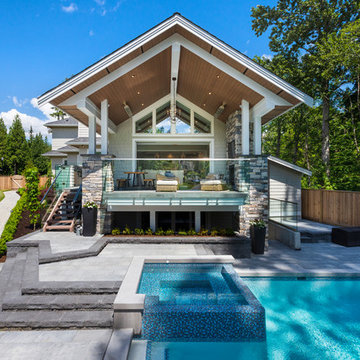
photography: Paul Grdina
Large country two-storey grey house exterior in Vancouver with mixed siding, a gable roof and a shingle roof.
Large country two-storey grey house exterior in Vancouver with mixed siding, a gable roof and a shingle roof.
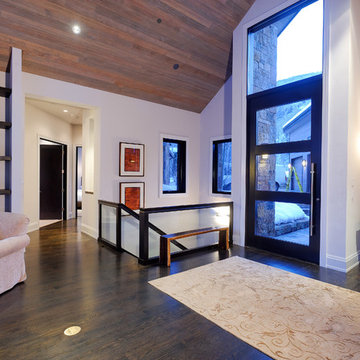
This is an example of a country foyer in Denver with white walls.
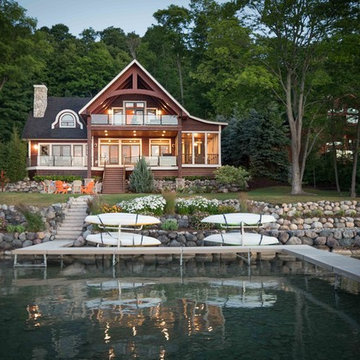
We were hired to add space to their cottage while still maintaining the current architectural style. We enlarged the home's living area, created a larger mudroom off the garage entry, enlarged the screen porch and created a covered porch off the dining room and the existing deck was also enlarged. On the second level, we added an additional bunk room, bathroom, and new access to the bonus room above the garage. The exterior was also embellished with timber beams and brackets as well as a stunning new balcony off the master bedroom. Trim details and new staining completed the look.
- Jacqueline Southby Photography
Glass Railings And Fences 57 Country Home Design Photos
1



















