Cathedral Ceilings 771 Country Home Design Photos
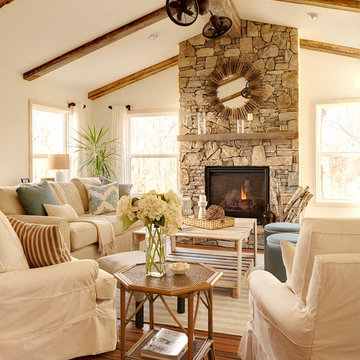
This is an example of a country formal open concept living room in Charlotte with white walls, medium hardwood floors and a stone fireplace surround.
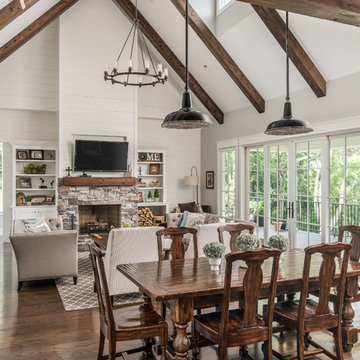
Informal dining and living area in the Great Room with wood beams on vaulted ceiling
Photography: Garett + Carrie Buell of Studiobuell/ studiobuell.com.
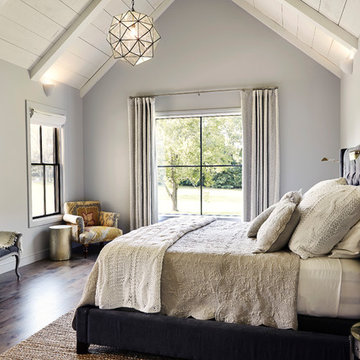
Photography by Starboard & Port of Springfield, Missouri.
Design ideas for a mid-sized country master bedroom in Other with grey walls, dark hardwood floors and brown floor.
Design ideas for a mid-sized country master bedroom in Other with grey walls, dark hardwood floors and brown floor.
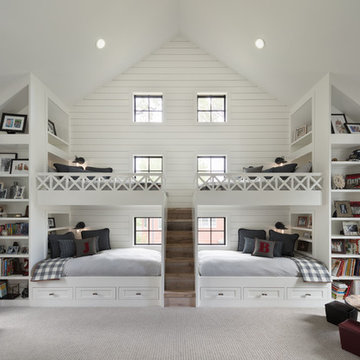
David Lauer
This is an example of a country kids' bedroom in Denver with white walls, carpet and beige floor.
This is an example of a country kids' bedroom in Denver with white walls, carpet and beige floor.
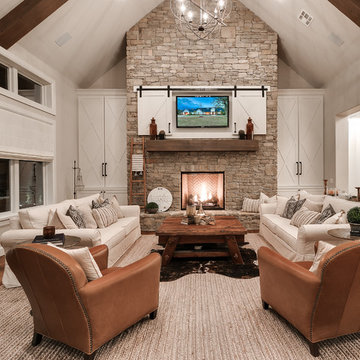
This is an example of a country open concept family room in Oklahoma City with beige walls, light hardwood floors, a standard fireplace, a stone fireplace surround, a wall-mounted tv and beige floor.
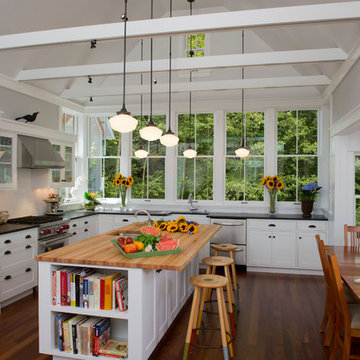
The Back Bay House is comprised of two main structures, a nocturnal wing and a daytime wing, joined by a glass gallery space. The daytime wing maintains an informal living arrangement that includes the dining space placed in an intimate alcove, a large country kitchen and relaxing seating area which opens to a classic covered porch and on to the water’s edge. The nocturnal wing houses three bedrooms. The master at the water side enjoys views and sounds of the wildlife and the shore while the two subordinate bedrooms soak in views of the garden and neighboring meadow.
To bookend the scale and mass of the house, a whimsical tower was included to the nocturnal wing. The tower accommodates flex space for a bunk room, office or studio space. Materials and detailing of this house are based on a classic cottage vernacular language found in these sorts of buildings constructed in pre-war north america and harken back to a simpler time and scale. Eastern white cedar shingles, white painted trim and moulding collectively add a layer of texture and richness not found in today’s lexicon of detail. The house is 1,628 sf plus a 228 sf tower and a detached, two car garage which employs massing, detail and scale to allow the main house to read as dominant but not overbearing.
Designed by BC&J Architecture.
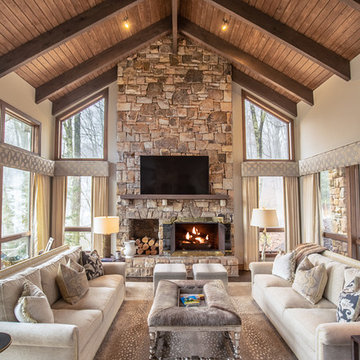
Burton Photography
Photo of a large country open concept family room in Charlotte with a stone fireplace surround, white walls, a standard fireplace and a wall-mounted tv.
Photo of a large country open concept family room in Charlotte with a stone fireplace surround, white walls, a standard fireplace and a wall-mounted tv.
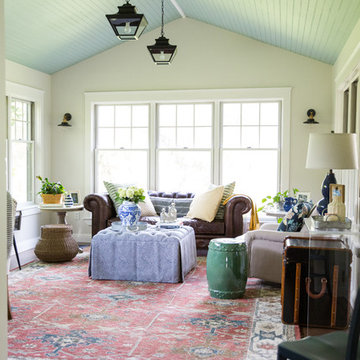
Interior Design by Amber B Design, Photos by Sarah Heppell Photography
Inspiration for a country formal enclosed living room in New York with beige walls, dark hardwood floors and brown floor.
Inspiration for a country formal enclosed living room in New York with beige walls, dark hardwood floors and brown floor.
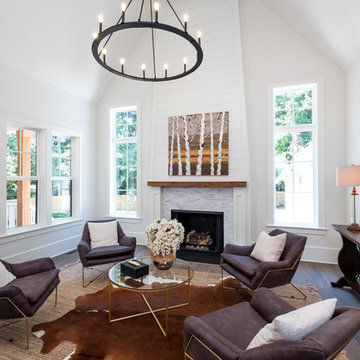
Photo of a country formal enclosed living room in Charlotte with white walls, dark hardwood floors, a standard fireplace and brown floor.
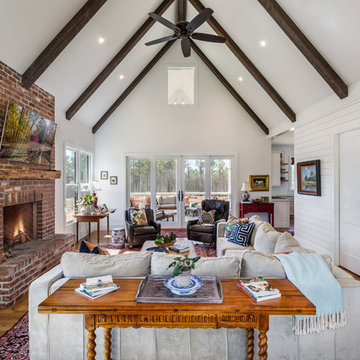
This modern farmhouse is a beautiful compilation of utility and aesthetics. Exposed cypress beams grace the family room vaulted ceiling. Northern white oak random width floors. Quaker clad windows and doors. Shiplap walls.
Inspiro 8
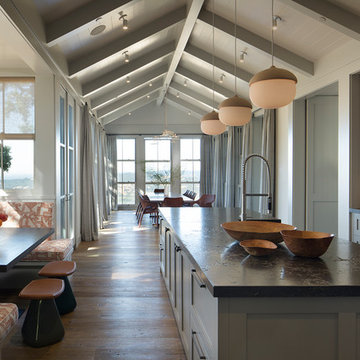
This is an example of a country galley eat-in kitchen in San Francisco with recessed-panel cabinets, grey cabinets, grey splashback, stainless steel appliances, medium hardwood floors, with island, brown floor and black benchtop.
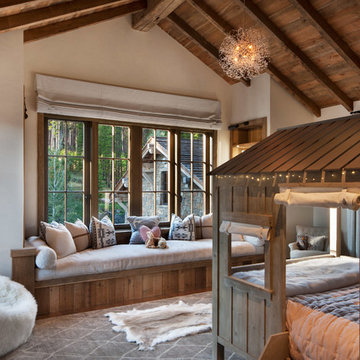
This is an example of a mid-sized country kids' bedroom for girls in Other with white walls, medium hardwood floors and brown floor.
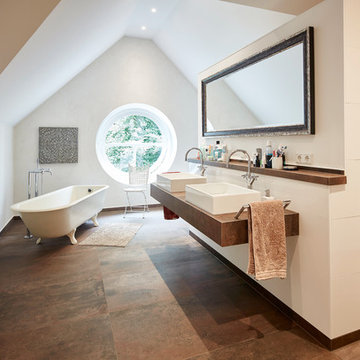
Photo of a large country master bathroom in Bremen with a claw-foot tub, an open shower, white tile, white walls, a vessel sink, wood benchtops, brown floor, an open shower, brown benchtops and a wall-mount toilet.
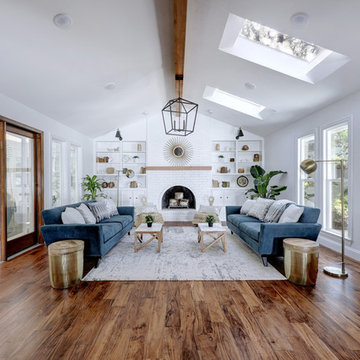
Contemporary whole-house remodel by Melisa Clement Designs, Twist Tours Photography
This is an example of a country formal enclosed living room in Austin with white walls, medium hardwood floors, a standard fireplace, a brick fireplace surround and brown floor.
This is an example of a country formal enclosed living room in Austin with white walls, medium hardwood floors, a standard fireplace, a brick fireplace surround and brown floor.
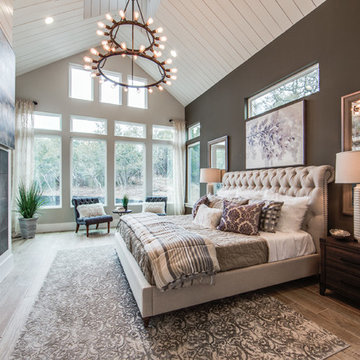
Shoot2sell
Inspiration for a large country master bedroom in Dallas with grey walls, porcelain floors, a standard fireplace, a tile fireplace surround and brown floor.
Inspiration for a large country master bedroom in Dallas with grey walls, porcelain floors, a standard fireplace, a tile fireplace surround and brown floor.
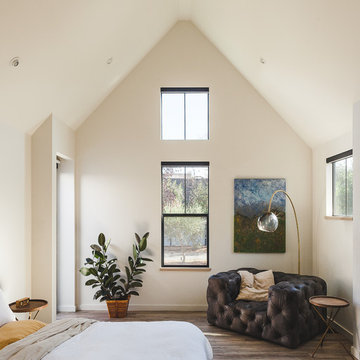
feather-weight
This is an example of a country master bedroom in San Francisco with beige walls, medium hardwood floors, a standard fireplace and brown floor.
This is an example of a country master bedroom in San Francisco with beige walls, medium hardwood floors, a standard fireplace and brown floor.
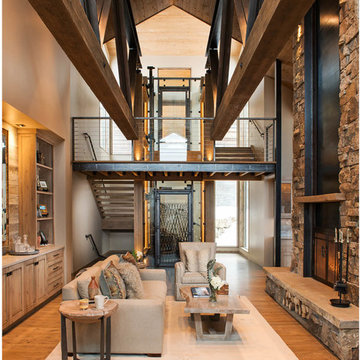
Photos by Whitney Kamman
Design ideas for a large country formal open concept living room in Other with beige walls, medium hardwood floors, a standard fireplace, a metal fireplace surround, brown floor and a wall-mounted tv.
Design ideas for a large country formal open concept living room in Other with beige walls, medium hardwood floors, a standard fireplace, a metal fireplace surround, brown floor and a wall-mounted tv.
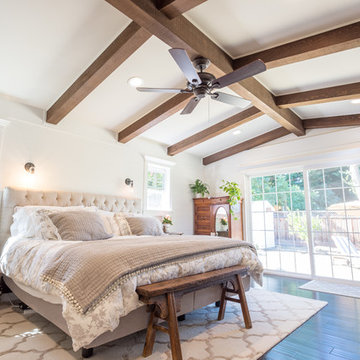
Photo of a country master bedroom in San Francisco with white walls, dark hardwood floors and brown floor.
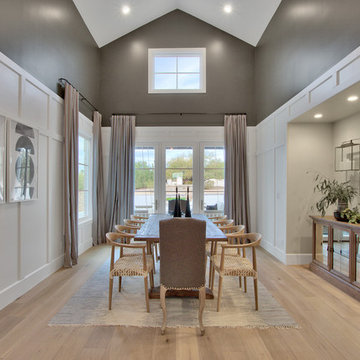
This is an example of a country separate dining room in Phoenix with grey walls, light hardwood floors and beige floor.
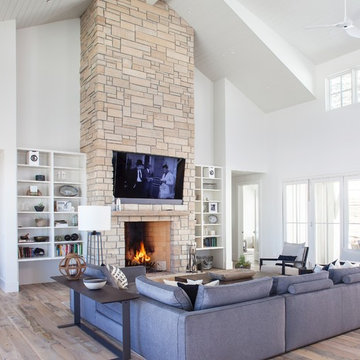
This is an example of a country open concept living room in Denver with white walls, medium hardwood floors, a standard fireplace, a stone fireplace surround, a wall-mounted tv and brown floor.
Cathedral Ceilings 771 Country Home Design Photos
1


















