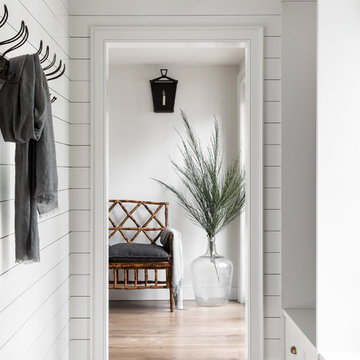Shiplap Walls 1,090 Country Home Design Photos
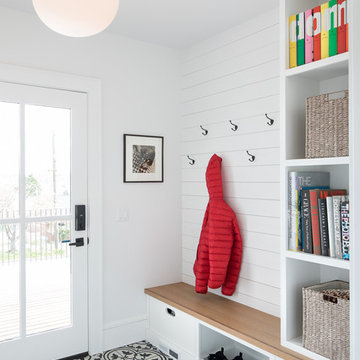
Inspiration for a country mudroom in Seattle with white walls, a single front door, a glass front door and multi-coloured floor.
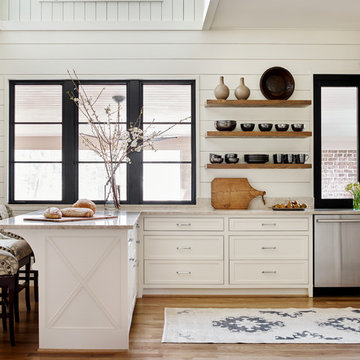
Emily Followill
Mid-sized country kitchen in Atlanta with white cabinets, stainless steel appliances, medium hardwood floors, a peninsula, brown floor, an undermount sink, marble benchtops, white splashback, white benchtop and beaded inset cabinets.
Mid-sized country kitchen in Atlanta with white cabinets, stainless steel appliances, medium hardwood floors, a peninsula, brown floor, an undermount sink, marble benchtops, white splashback, white benchtop and beaded inset cabinets.
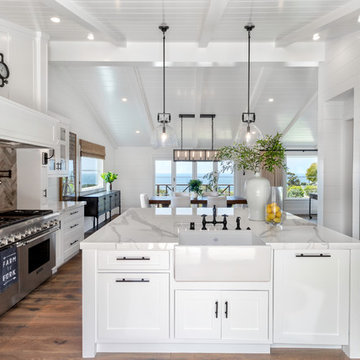
Inspiration for a mid-sized country u-shaped eat-in kitchen in Orange County with a farmhouse sink, shaker cabinets, white cabinets, stainless steel appliances, medium hardwood floors, with island, brown floor, white benchtop, marble benchtops, white splashback and timber splashback.
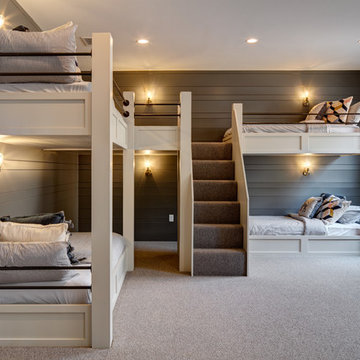
Country gender-neutral kids' bedroom in Salt Lake City with grey walls, carpet and grey floor.
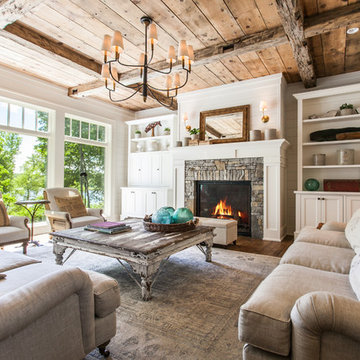
The client’s coastal New England roots inspired this Shingle style design for a lakefront lot. With a background in interior design, her ideas strongly influenced the process, presenting both challenge and reward in executing her exact vision. Vintage coastal style grounds a thoroughly modern open floor plan, designed to house a busy family with three active children. A primary focus was the kitchen, and more importantly, the butler’s pantry tucked behind it. Flowing logically from the garage entry and mudroom, and with two access points from the main kitchen, it fulfills the utilitarian functions of storage and prep, leaving the main kitchen free to shine as an integral part of the open living area.
An ARDA for Custom Home Design goes to
Royal Oaks Design
Designer: Kieran Liebl
From: Oakdale, Minnesota
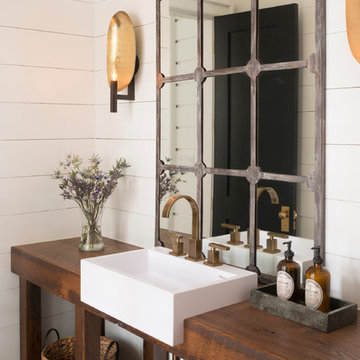
JS Gibson
Mid-sized country powder room in Charleston with furniture-like cabinets, white walls, wood benchtops, dark wood cabinets, a drop-in sink and brown benchtops.
Mid-sized country powder room in Charleston with furniture-like cabinets, white walls, wood benchtops, dark wood cabinets, a drop-in sink and brown benchtops.
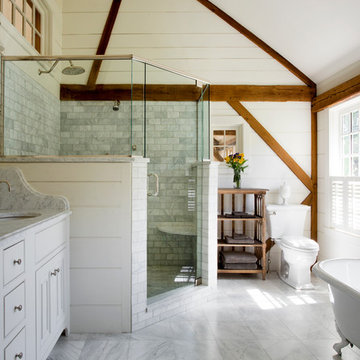
The beautiful, old barn on this Topsfield estate was at risk of being demolished. Before approaching Mathew Cummings, the homeowner had met with several architects about the structure, and they had all told her that it needed to be torn down. Thankfully, for the sake of the barn and the owner, Cummings Architects has a long and distinguished history of preserving some of the oldest timber framed homes and barns in the U.S.
Once the homeowner realized that the barn was not only salvageable, but could be transformed into a new living space that was as utilitarian as it was stunning, the design ideas began flowing fast. In the end, the design came together in a way that met all the family’s needs with all the warmth and style you’d expect in such a venerable, old building.
On the ground level of this 200-year old structure, a garage offers ample room for three cars, including one loaded up with kids and groceries. Just off the garage is the mudroom – a large but quaint space with an exposed wood ceiling, custom-built seat with period detailing, and a powder room. The vanity in the powder room features a vanity that was built using salvaged wood and reclaimed bluestone sourced right on the property.
Original, exposed timbers frame an expansive, two-story family room that leads, through classic French doors, to a new deck adjacent to the large, open backyard. On the second floor, salvaged barn doors lead to the master suite which features a bright bedroom and bath as well as a custom walk-in closet with his and hers areas separated by a black walnut island. In the master bath, hand-beaded boards surround a claw-foot tub, the perfect place to relax after a long day.
In addition, the newly restored and renovated barn features a mid-level exercise studio and a children’s playroom that connects to the main house.
From a derelict relic that was slated for demolition to a warmly inviting and beautifully utilitarian living space, this barn has undergone an almost magical transformation to become a beautiful addition and asset to this stately home.
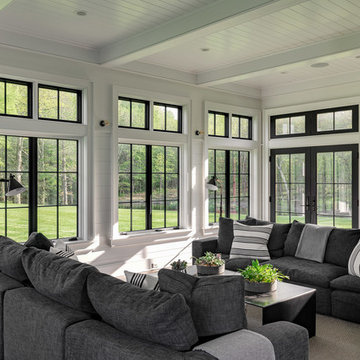
Sunroom with casement windows and different shades of grey furniture.
Photo of a large country sunroom in New York with a standard ceiling, grey floor and dark hardwood floors.
Photo of a large country sunroom in New York with a standard ceiling, grey floor and dark hardwood floors.
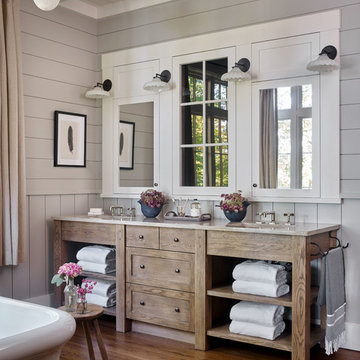
Emily Followill
Country bathroom with medium wood cabinets, grey walls, medium hardwood floors, an undermount sink, brown floor, grey benchtops and shaker cabinets.
Country bathroom with medium wood cabinets, grey walls, medium hardwood floors, an undermount sink, brown floor, grey benchtops and shaker cabinets.
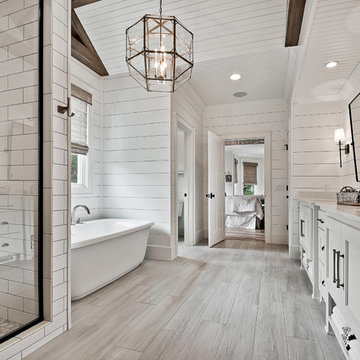
Celtic Construction
Design ideas for a country bathroom in Other with recessed-panel cabinets, white cabinets, a freestanding tub, white walls, an undermount sink, grey floor and white benchtops.
Design ideas for a country bathroom in Other with recessed-panel cabinets, white cabinets, a freestanding tub, white walls, an undermount sink, grey floor and white benchtops.
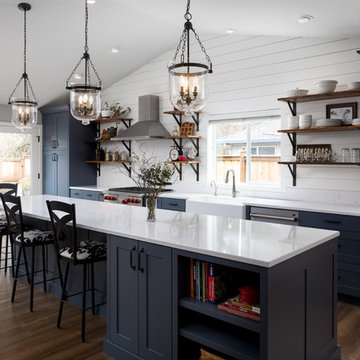
Interior Design by Adapt Design
This is an example of a mid-sized country single-wall kitchen in Portland with a farmhouse sink, shaker cabinets, quartz benchtops, stainless steel appliances, with island, brown floor, white splashback and blue cabinets.
This is an example of a mid-sized country single-wall kitchen in Portland with a farmhouse sink, shaker cabinets, quartz benchtops, stainless steel appliances, with island, brown floor, white splashback and blue cabinets.
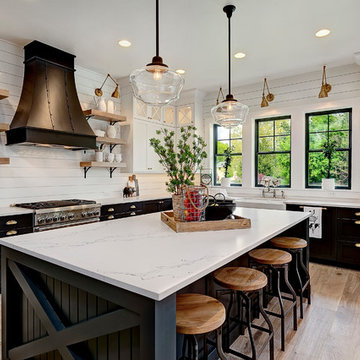
Country l-shaped kitchen in Los Angeles with quartz benchtops, a farmhouse sink, shaker cabinets, stainless steel appliances, medium hardwood floors, with island and brown floor.
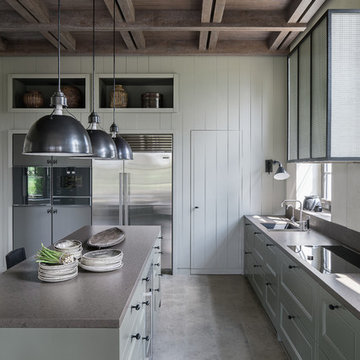
Country single-wall kitchen in Moscow with with island, an undermount sink, recessed-panel cabinets, grey cabinets, grey floor and stainless steel appliances.
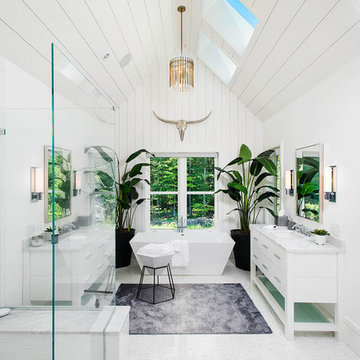
This is an example of a country master bathroom in New York with white cabinets, a freestanding tub, a curbless shower, white walls, an undermount sink, white floor, white benchtops, a shower seat, timber, planked wall panelling, a double vanity and flat-panel cabinets.
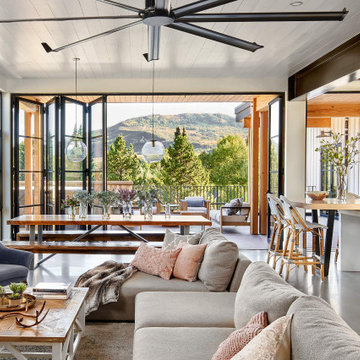
Inspiration for a large country open concept living room in Denver with white walls, concrete floors, grey floor, timber and planked wall panelling.
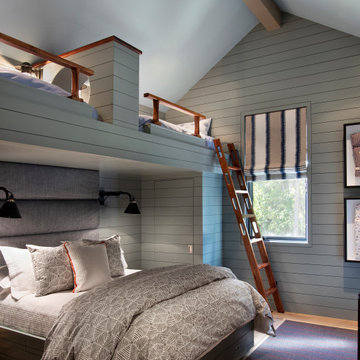
This is an example of a country gender-neutral kids' bedroom in Other with grey walls, medium hardwood floors and brown floor.
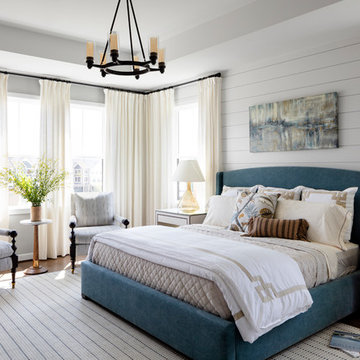
Inspiration for a country master bedroom in DC Metro with white walls and no fireplace.
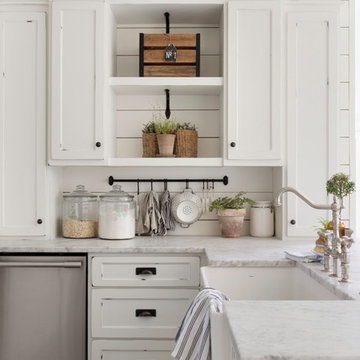
This is an example of a mid-sized country u-shaped eat-in kitchen in Minneapolis with a farmhouse sink, white cabinets, white splashback, timber splashback, with island, white benchtop, recessed-panel cabinets and stainless steel appliances.
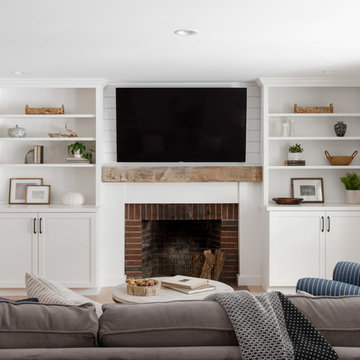
Design & Architecture: Winslow Design
Build: D. McQuillan Construction
Photos: Tamara Flanagan Photography
Photostyling: Beige and Bleu Design Studio
Shiplap Walls 1,090 Country Home Design Photos
1



















