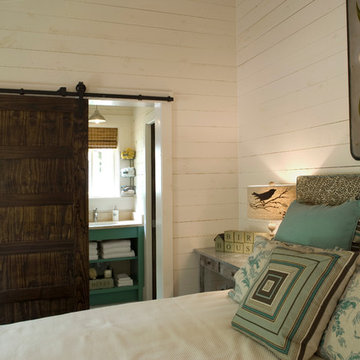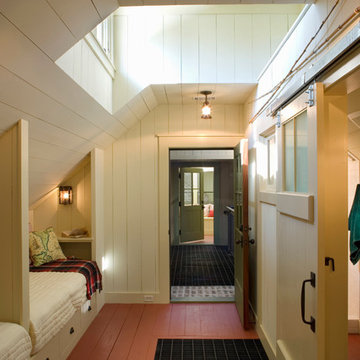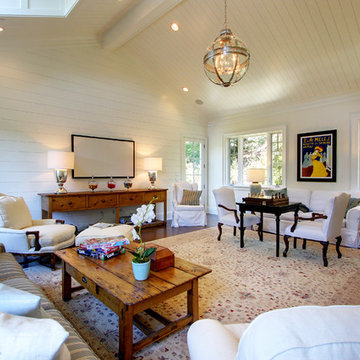Shiplap Walls 1,091 Country Home Design Photos
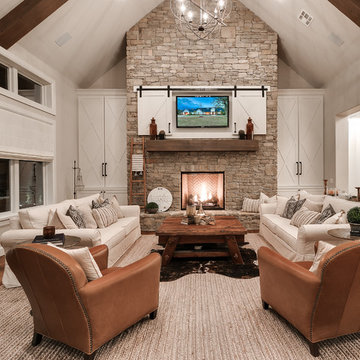
This is an example of a country open concept family room in Oklahoma City with beige walls, light hardwood floors, a standard fireplace, a stone fireplace surround, a wall-mounted tv and beige floor.
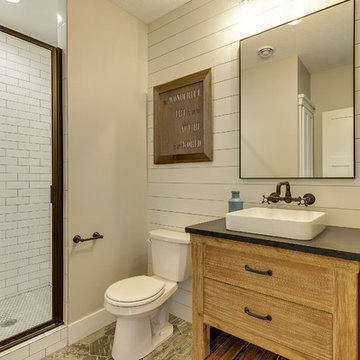
Lower Level 3/4 Bathroom features shiplap wall, subway tile shower, furniture piece vanity, and rustic tile floor.
Design ideas for a mid-sized country 3/4 bathroom in Minneapolis with an alcove shower, porcelain floors, solid surface benchtops, a hinged shower door, medium wood cabinets, a two-piece toilet, white tile, beige walls, a vessel sink, grey floor and flat-panel cabinets.
Design ideas for a mid-sized country 3/4 bathroom in Minneapolis with an alcove shower, porcelain floors, solid surface benchtops, a hinged shower door, medium wood cabinets, a two-piece toilet, white tile, beige walls, a vessel sink, grey floor and flat-panel cabinets.
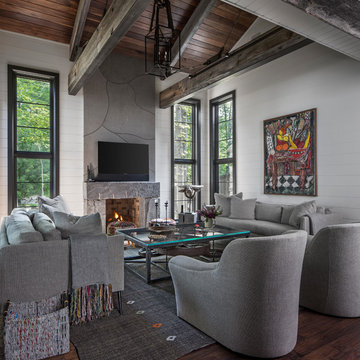
Tucked away in the backwoods of Torch Lake, this home marries “rustic” with the sleek elegance of modern. The combination of wood, stone and metal textures embrace the charm of a classic farmhouse. Although this is not your average farmhouse. The home is outfitted with a high performing system that seamlessly works with the design and architecture.
The tall ceilings and windows allow ample natural light into the main room. Spire Integrated Systems installed Lutron QS Wireless motorized shades paired with Hartmann & Forbes windowcovers to offer privacy and block harsh light. The custom 18′ windowcover’s woven natural fabric complements the organic esthetics of the room. The shades are artfully concealed in the millwork when not in use.
Spire installed B&W in-ceiling speakers and Sonance invisible in-wall speakers to deliver ambient music that emanates throughout the space with no visual footprint. Spire also installed a Sonance Landscape Audio System so the homeowner can enjoy music outside.
Each system is easily controlled using Savant. Spire personalized the settings to the homeowner’s preference making controlling the home efficient and convenient.
Builder: Widing Custom Homes
Architect: Shoreline Architecture & Design
Designer: Jones-Keena & Co.
Photos by Beth Singer Photographer Inc.
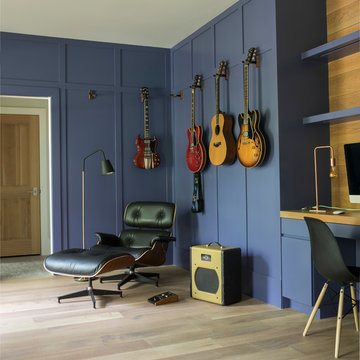
Landino Photography
Design ideas for a country home office in New York with blue walls, light hardwood floors, a built-in desk and beige floor.
Design ideas for a country home office in New York with blue walls, light hardwood floors, a built-in desk and beige floor.
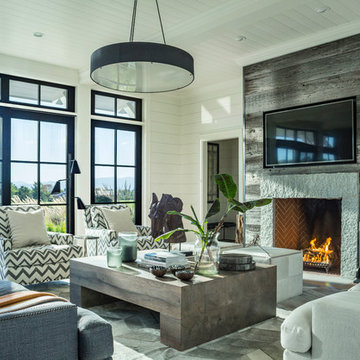
Photo of a country enclosed family room in Burlington with white walls, a standard fireplace, a stone fireplace surround and a wall-mounted tv.
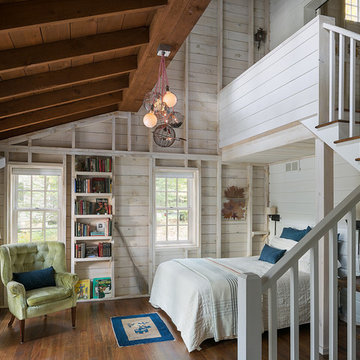
John Piazza Construction - Builder
Sam Oberter - Photography
This is an example of a mid-sized country master bedroom in Boston with white walls, medium hardwood floors and no fireplace.
This is an example of a mid-sized country master bedroom in Boston with white walls, medium hardwood floors and no fireplace.
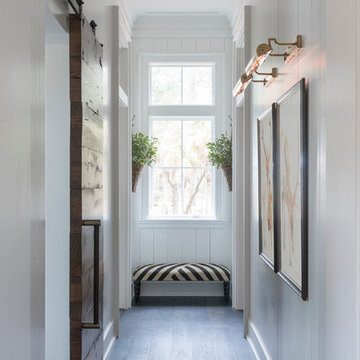
JS Gibson
Photo of a mid-sized country hallway in Charleston with white walls, dark hardwood floors and blue floor.
Photo of a mid-sized country hallway in Charleston with white walls, dark hardwood floors and blue floor.
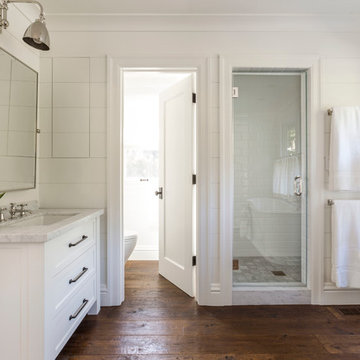
David Duncan Livingston
Design ideas for a large country master bathroom in San Francisco with an undermount sink, white cabinets, an alcove shower, white tile, white walls, dark hardwood floors, shaker cabinets, a freestanding tub, subway tile and brown floor.
Design ideas for a large country master bathroom in San Francisco with an undermount sink, white cabinets, an alcove shower, white tile, white walls, dark hardwood floors, shaker cabinets, a freestanding tub, subway tile and brown floor.
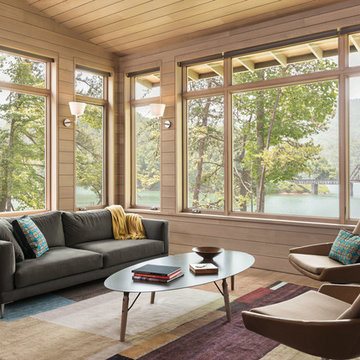
The Fontana Bridge residence is a mountain modern lake home located in the mountains of Swain County. The LEED Gold home is mountain modern house designed to integrate harmoniously with the surrounding Appalachian mountain setting. The understated exterior and the thoughtfully chosen neutral palette blend into the topography of the wooded hillside.
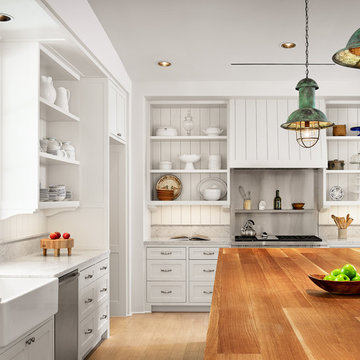
Casey Dunn Photography
This is an example of a large country l-shaped kitchen in Houston with with island, open cabinets, white cabinets, marble benchtops, stainless steel appliances, a farmhouse sink, light hardwood floors, white splashback and timber splashback.
This is an example of a large country l-shaped kitchen in Houston with with island, open cabinets, white cabinets, marble benchtops, stainless steel appliances, a farmhouse sink, light hardwood floors, white splashback and timber splashback.
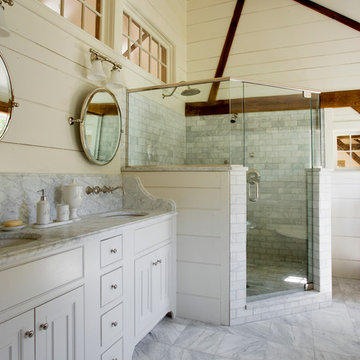
The beautiful, old barn on this Topsfield estate was at risk of being demolished. Before approaching Mathew Cummings, the homeowner had met with several architects about the structure, and they had all told her that it needed to be torn down. Thankfully, for the sake of the barn and the owner, Cummings Architects has a long and distinguished history of preserving some of the oldest timber framed homes and barns in the U.S.
Once the homeowner realized that the barn was not only salvageable, but could be transformed into a new living space that was as utilitarian as it was stunning, the design ideas began flowing fast. In the end, the design came together in a way that met all the family’s needs with all the warmth and style you’d expect in such a venerable, old building.
On the ground level of this 200-year old structure, a garage offers ample room for three cars, including one loaded up with kids and groceries. Just off the garage is the mudroom – a large but quaint space with an exposed wood ceiling, custom-built seat with period detailing, and a powder room. The vanity in the powder room features a vanity that was built using salvaged wood and reclaimed bluestone sourced right on the property.
Original, exposed timbers frame an expansive, two-story family room that leads, through classic French doors, to a new deck adjacent to the large, open backyard. On the second floor, salvaged barn doors lead to the master suite which features a bright bedroom and bath as well as a custom walk-in closet with his and hers areas separated by a black walnut island. In the master bath, hand-beaded boards surround a claw-foot tub, the perfect place to relax after a long day.
In addition, the newly restored and renovated barn features a mid-level exercise studio and a children’s playroom that connects to the main house.
From a derelict relic that was slated for demolition to a warmly inviting and beautifully utilitarian living space, this barn has undergone an almost magical transformation to become a beautiful addition and asset to this stately home.
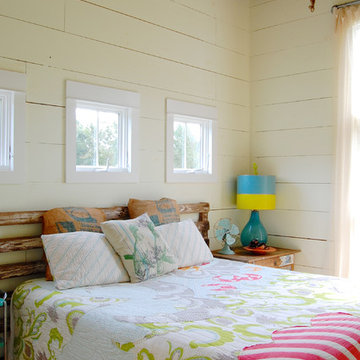
Photo: Corynne Pless © 2013 Houzz
Design ideas for a country bedroom in New York with white walls, no fireplace and medium hardwood floors.
Design ideas for a country bedroom in New York with white walls, no fireplace and medium hardwood floors.
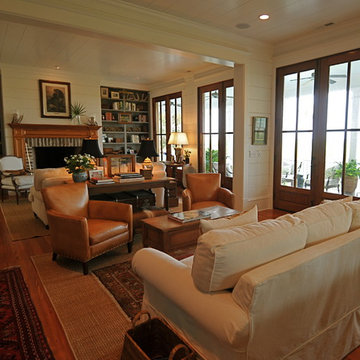
Country living room in Charleston with a standard fireplace and a brick fireplace surround.
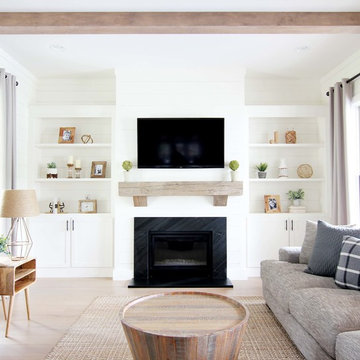
Henry Jones
Inspiration for a country living room in Other with white walls, light hardwood floors, a standard fireplace, a wall-mounted tv and beige floor.
Inspiration for a country living room in Other with white walls, light hardwood floors, a standard fireplace, a wall-mounted tv and beige floor.
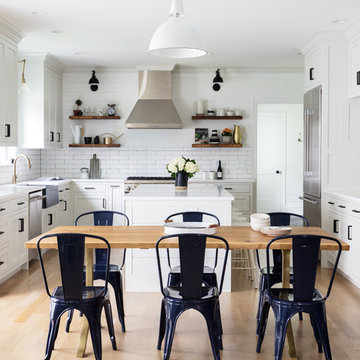
Inspiration for an expansive country u-shaped eat-in kitchen in New York with a farmhouse sink, white cabinets, white splashback, ceramic splashback, stainless steel appliances, light hardwood floors, with island, brown floor, white benchtop and shaker cabinets.
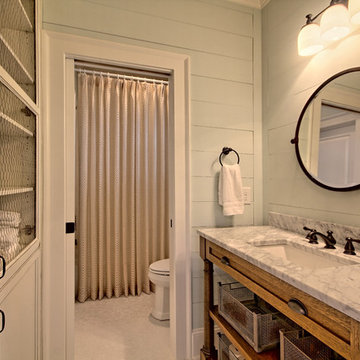
This is an example of a mid-sized country 3/4 bathroom in Atlanta with recessed-panel cabinets, distressed cabinets, a shower/bathtub combo, a two-piece toilet, grey walls, mosaic tile floors and marble benchtops.
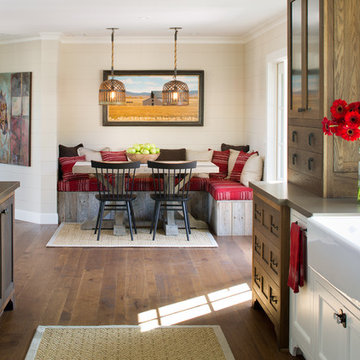
Jim Brady Architectural Photography
Inspiration for a country galley eat-in kitchen in San Diego with medium wood cabinets, a farmhouse sink, dark hardwood floors and shaker cabinets.
Inspiration for a country galley eat-in kitchen in San Diego with medium wood cabinets, a farmhouse sink, dark hardwood floors and shaker cabinets.
Shiplap Walls 1,091 Country Home Design Photos
3
