Shiplap Walls 1,094 Country Home Design Photos
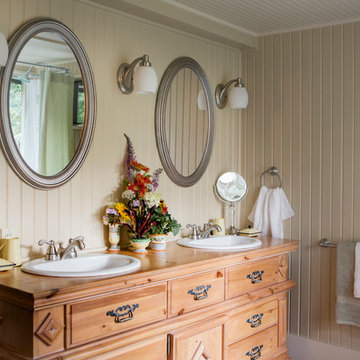
This is an example of a country bathroom in St Louis with a drop-in sink, beige walls, medium wood cabinets and raised-panel cabinets.
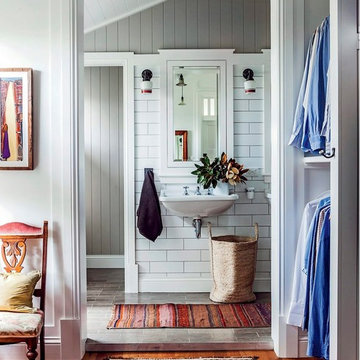
House & Garden Australia Top 50 Rooms 2013
This is an example of a mid-sized country bathroom in Brisbane with a wall-mount sink, ceramic floors and grey walls.
This is an example of a mid-sized country bathroom in Brisbane with a wall-mount sink, ceramic floors and grey walls.
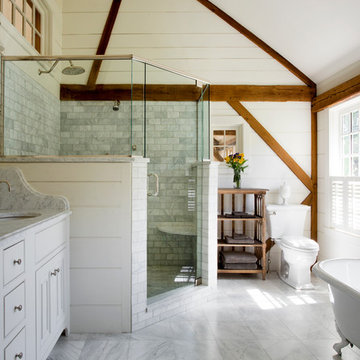
The beautiful, old barn on this Topsfield estate was at risk of being demolished. Before approaching Mathew Cummings, the homeowner had met with several architects about the structure, and they had all told her that it needed to be torn down. Thankfully, for the sake of the barn and the owner, Cummings Architects has a long and distinguished history of preserving some of the oldest timber framed homes and barns in the U.S.
Once the homeowner realized that the barn was not only salvageable, but could be transformed into a new living space that was as utilitarian as it was stunning, the design ideas began flowing fast. In the end, the design came together in a way that met all the family’s needs with all the warmth and style you’d expect in such a venerable, old building.
On the ground level of this 200-year old structure, a garage offers ample room for three cars, including one loaded up with kids and groceries. Just off the garage is the mudroom – a large but quaint space with an exposed wood ceiling, custom-built seat with period detailing, and a powder room. The vanity in the powder room features a vanity that was built using salvaged wood and reclaimed bluestone sourced right on the property.
Original, exposed timbers frame an expansive, two-story family room that leads, through classic French doors, to a new deck adjacent to the large, open backyard. On the second floor, salvaged barn doors lead to the master suite which features a bright bedroom and bath as well as a custom walk-in closet with his and hers areas separated by a black walnut island. In the master bath, hand-beaded boards surround a claw-foot tub, the perfect place to relax after a long day.
In addition, the newly restored and renovated barn features a mid-level exercise studio and a children’s playroom that connects to the main house.
From a derelict relic that was slated for demolition to a warmly inviting and beautifully utilitarian living space, this barn has undergone an almost magical transformation to become a beautiful addition and asset to this stately home.
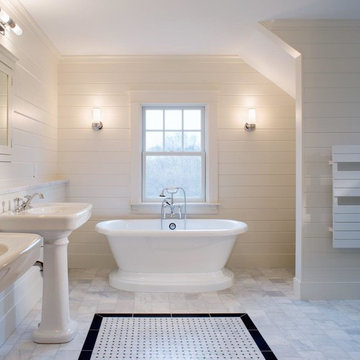
Architect: Mary Brewster, Brewster Thornton Group
Photo of a mid-sized country master bathroom in Providence with a freestanding tub, a pedestal sink, white walls, marble floors and white floor.
Photo of a mid-sized country master bathroom in Providence with a freestanding tub, a pedestal sink, white walls, marble floors and white floor.
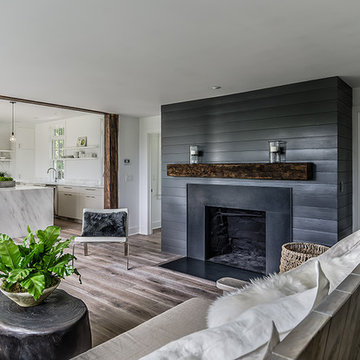
Jim Fuhrmann, Beinfield Architecture PC
Photo of a mid-sized country open concept living room in New York with a standard fireplace and grey walls.
Photo of a mid-sized country open concept living room in New York with a standard fireplace and grey walls.
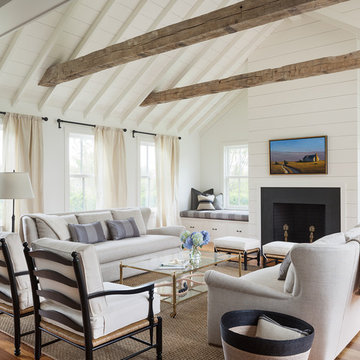
Hanley Development - Builder
Emeritus Development - Architecture
Sam Oberter - Photography
Photo of a country living room in Boston with white walls.
Photo of a country living room in Boston with white walls.
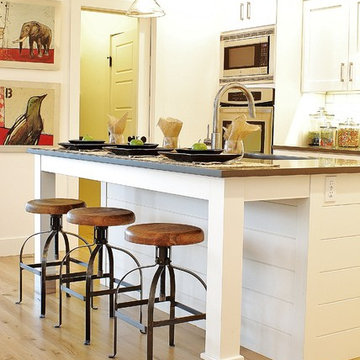
Small country galley eat-in kitchen in Boise with shaker cabinets, white cabinets, quartz benchtops, white splashback, subway tile splashback, stainless steel appliances and light hardwood floors.
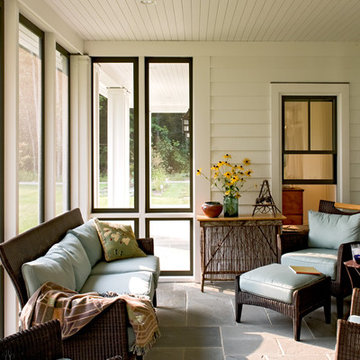
photography by Rob Karosis
This is an example of a country screened-in verandah in Portland Maine.
This is an example of a country screened-in verandah in Portland Maine.
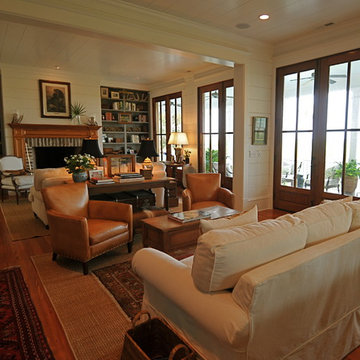
Country living room in Charleston with a standard fireplace and a brick fireplace surround.
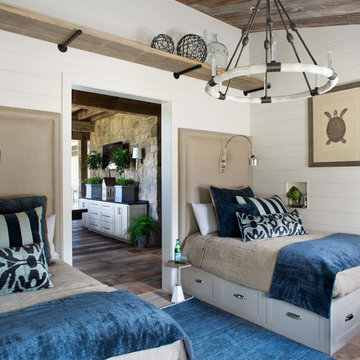
Emily Minton Redfield Photography
Norris Architecture
Design ideas for a mid-sized country guest bedroom in Nashville with white walls, dark hardwood floors, no fireplace and brown floor.
Design ideas for a mid-sized country guest bedroom in Nashville with white walls, dark hardwood floors, no fireplace and brown floor.
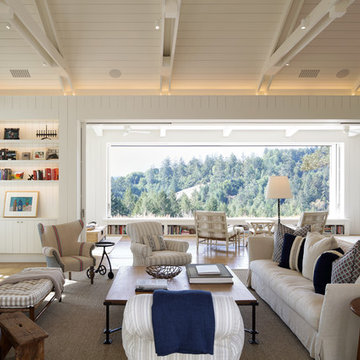
Erhard Pfeiffer
This is an example of an expansive country open concept living room in San Francisco with white walls, a standard fireplace, a brick fireplace surround, no tv and light hardwood floors.
This is an example of an expansive country open concept living room in San Francisco with white walls, a standard fireplace, a brick fireplace surround, no tv and light hardwood floors.
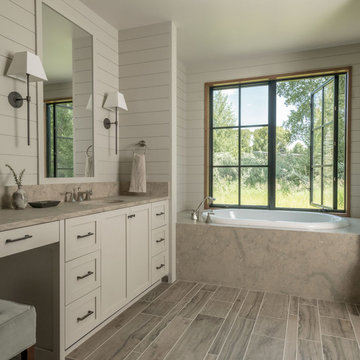
Audrey Hall Photography
Inspiration for a country bathroom in Other with shaker cabinets, white cabinets, a drop-in tub, an undermount sink, grey floor and beige benchtops.
Inspiration for a country bathroom in Other with shaker cabinets, white cabinets, a drop-in tub, an undermount sink, grey floor and beige benchtops.
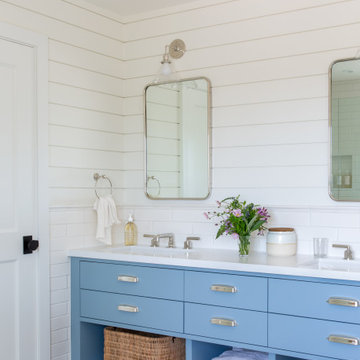
Photo of a country bathroom in San Francisco with flat-panel cabinets, blue cabinets, white tile, subway tile, white walls, an undermount sink and white benchtops.
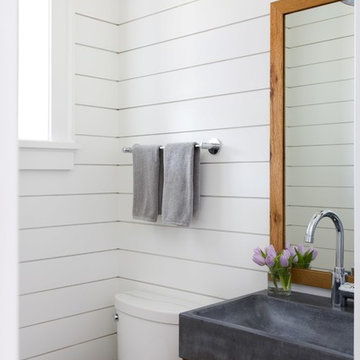
Farmhouse style powder room with white shiplap walls and concrete trough sink
Photo by Stacy Zarin Goldberg Photography
Inspiration for a small country powder room in DC Metro with shaker cabinets, medium wood cabinets, white walls, concrete benchtops, grey benchtops and a console sink.
Inspiration for a small country powder room in DC Metro with shaker cabinets, medium wood cabinets, white walls, concrete benchtops, grey benchtops and a console sink.
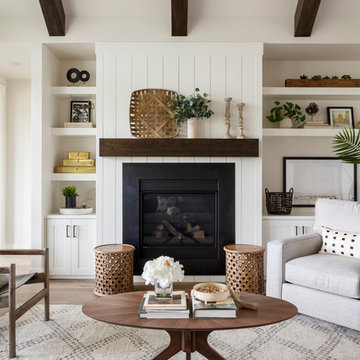
This is an example of a country living room in Boise with white walls, medium hardwood floors and no tv.
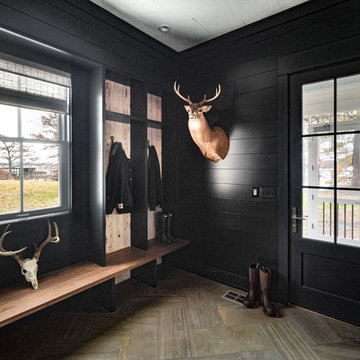
Country mudroom in Nashville with black walls, a single front door, a black front door and brown floor.
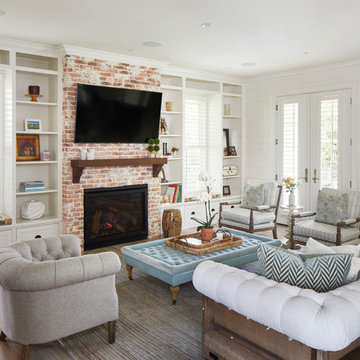
Woodmont Ave. Residence Living Room. Construction by RisherMartin Fine Homes. Photography by Andrea Calo. Landscaping by West Shop Design.
Large country open concept living room in Austin with white walls, a standard fireplace, a brick fireplace surround, a wall-mounted tv, medium hardwood floors and brown floor.
Large country open concept living room in Austin with white walls, a standard fireplace, a brick fireplace surround, a wall-mounted tv, medium hardwood floors and brown floor.
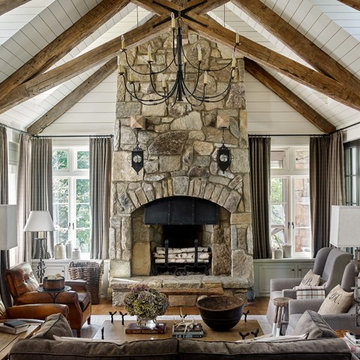
Emily Followill
Country living room with grey walls, dark hardwood floors, a standard fireplace, a stone fireplace surround and brown floor.
Country living room with grey walls, dark hardwood floors, a standard fireplace, a stone fireplace surround and brown floor.
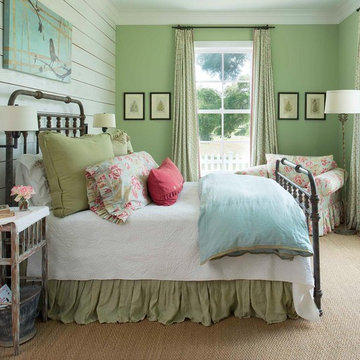
Design ideas for a country bedroom in Dallas with green walls, carpet, no fireplace and beige floor.
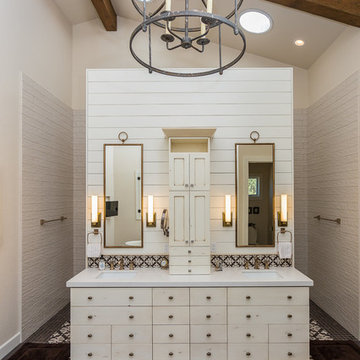
Bella Vita Photography
This is an example of a large country master bathroom in Other with beige cabinets, beige tile, porcelain tile, beige walls, porcelain floors, an undermount sink, engineered quartz benchtops, beige benchtops, flat-panel cabinets and multi-coloured floor.
This is an example of a large country master bathroom in Other with beige cabinets, beige tile, porcelain tile, beige walls, porcelain floors, an undermount sink, engineered quartz benchtops, beige benchtops, flat-panel cabinets and multi-coloured floor.
Shiplap Walls 1,094 Country Home Design Photos
4


















