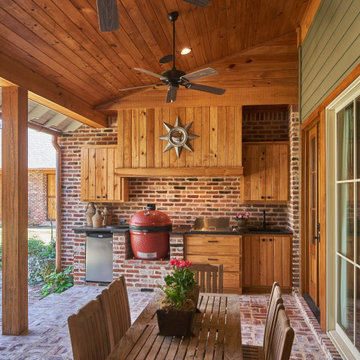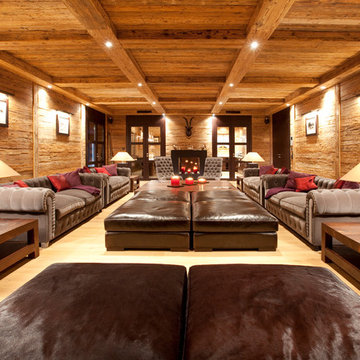27,058 Country Home Design Photos
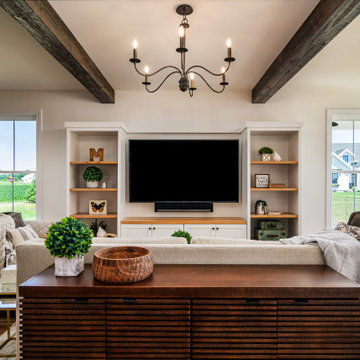
Design ideas for a country open concept living room in Other with white walls, medium hardwood floors, a wall-mounted tv, brown floor and exposed beam.
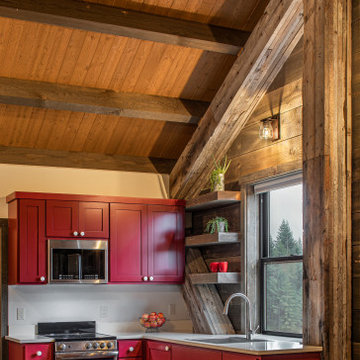
Compact kitchen in the Caretakers Apartment complete with 24" glass top GE Electric Free-Standing Range and 24" LG Fridge and Freezer Combo (not shown).
Red painted shaker cabinets, with white glass knobs and Pental Quartz countertops and 4" blacksplash in "Polished Cashmere".
Kohler stainless steel single bowl sink, top mounted, with Kohler Simplice faucet in vibrant stainless.
Wall mounted sconce above the sink is Shades of Sleek Contemporary bath light in rubbed bronze.
Walls are Sherwin Willams "White Heron Stain", baseboards, window sills and beams are hemlock in Wurth "Morgeau" stain. Flooring is Cathedral Plank in "Gold Coast Oak." Tongue and groove ceiling is rough sawn fir and spruce.
Floating shelves on sink wall use floating shelve brackets and are finished in the same wood at the exposed beams.
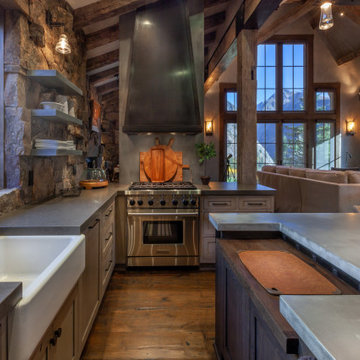
Inspiration for a mid-sized country u-shaped open plan kitchen in Denver with a farmhouse sink, shaker cabinets, distressed cabinets, concrete benchtops, brown splashback, stone tile splashback, panelled appliances, dark hardwood floors, with island, brown floor, grey benchtop and exposed beam.
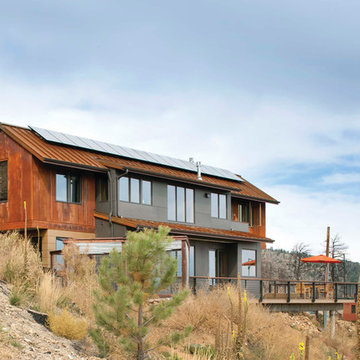
Photo of a country two-storey grey house exterior in Denver with mixed siding, a gable roof and a metal roof.
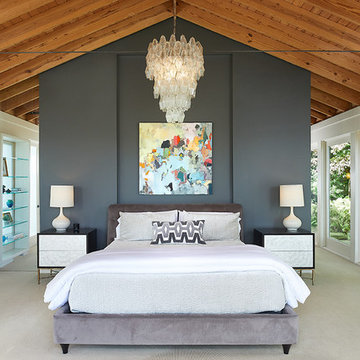
Design ideas for a large country master bedroom with grey walls, carpet, no fireplace, beige floor and wood.
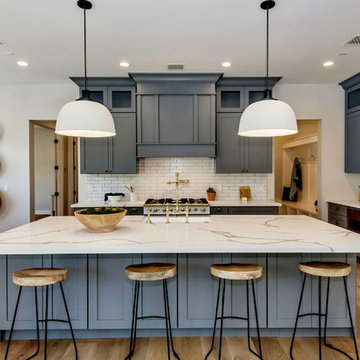
Photo of a large country l-shaped open plan kitchen in Phoenix with a farmhouse sink, shaker cabinets, grey cabinets, quartzite benchtops, white splashback, subway tile splashback, stainless steel appliances, light hardwood floors, with island, brown floor and white benchtop.
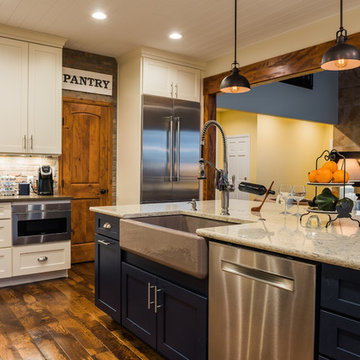
Modern Vintage, LLC (photos by Chris Foster).
~Removed structural wall between kitchen and living room. ~New: kitchen cabinets, floors, appliances, countertops, trim, shiplap ceiling detail, paint/stain, electrical, HVAC, plumbing
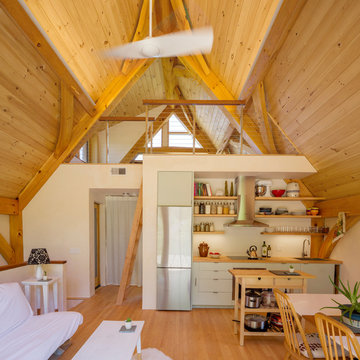
A view of the kitchen, loft, and exposed timber frame structure.
photo by Lael Taylor
Inspiration for a small country single-wall open plan kitchen in DC Metro with flat-panel cabinets, wood benchtops, white splashback, stainless steel appliances, brown floor, brown benchtop, grey cabinets, medium hardwood floors and with island.
Inspiration for a small country single-wall open plan kitchen in DC Metro with flat-panel cabinets, wood benchtops, white splashback, stainless steel appliances, brown floor, brown benchtop, grey cabinets, medium hardwood floors and with island.
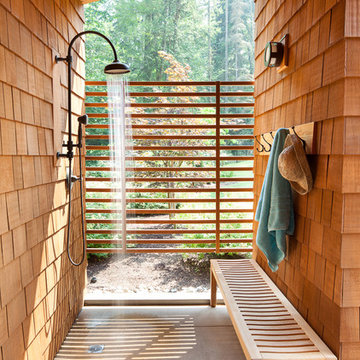
Design ideas for a country backyard patio in Seattle with an outdoor shower, concrete slab and a roof extension.
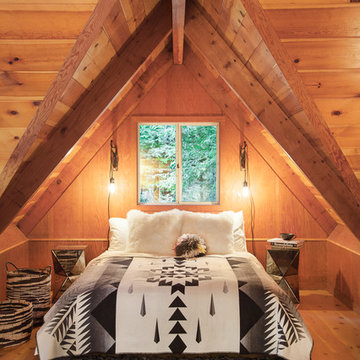
photography - jana leon
Mid-sized country bedroom in San Francisco with medium hardwood floors, brown walls and brown floor.
Mid-sized country bedroom in San Francisco with medium hardwood floors, brown walls and brown floor.
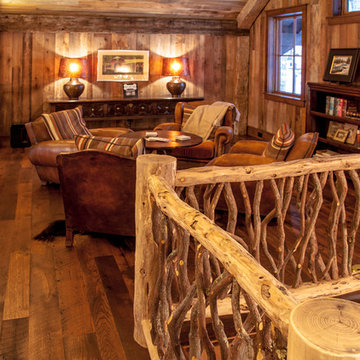
This beautiful lake and snow lodge site on the waters edge of Lake Sunapee, and only one mile from Mt Sunapee Ski and Snowboard Resort. The home features conventional and timber frame construction. MossCreek's exquisite use of exterior materials include poplar bark, antique log siding with dovetail corners, hand cut timber frame, barn board siding and local river stone piers and foundation. Inside, the home features reclaimed barn wood walls, floors and ceilings.
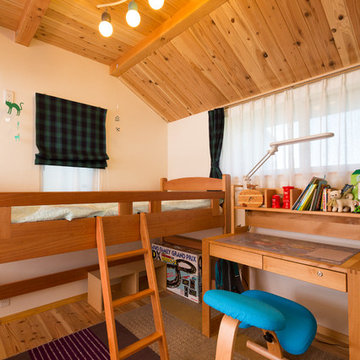
可愛らしいインテリアに囲まれた子ども部屋
Photo of a small country kids' room for boys in Nagoya with white walls, medium hardwood floors and brown floor.
Photo of a small country kids' room for boys in Nagoya with white walls, medium hardwood floors and brown floor.
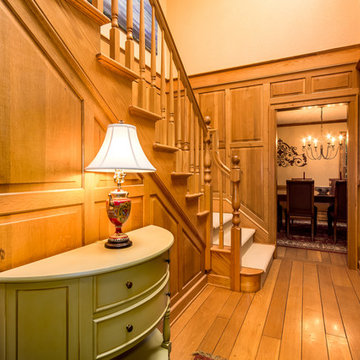
Design ideas for a mid-sized country foyer in Seattle with medium hardwood floors, a single front door and a medium wood front door.
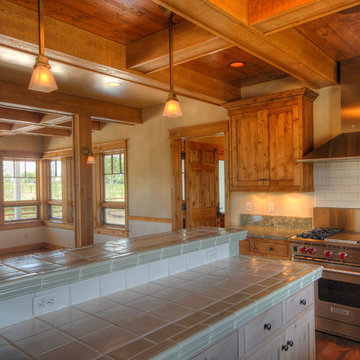
This is an example of a mid-sized country u-shaped open plan kitchen in Other with a farmhouse sink, shaker cabinets, medium wood cabinets, granite benchtops, stainless steel appliances, medium hardwood floors, with island and brown floor.
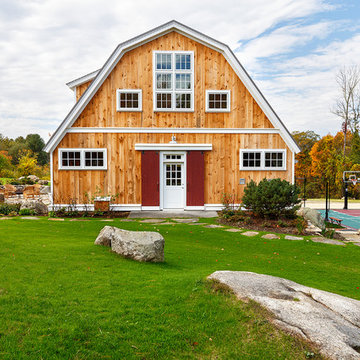
Front view of renovated barn with new front entry, landscaping, and creamery.
Inspiration for a mid-sized country two-storey beige house exterior in Boston with wood siding, a gambrel roof and a metal roof.
Inspiration for a mid-sized country two-storey beige house exterior in Boston with wood siding, a gambrel roof and a metal roof.
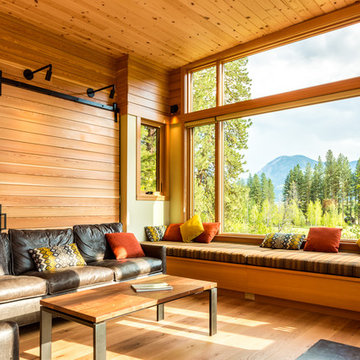
Inspiration for a mid-sized country open concept living room in Seattle with a library, a wood stove, a metal fireplace surround, brown walls, light hardwood floors and beige floor.
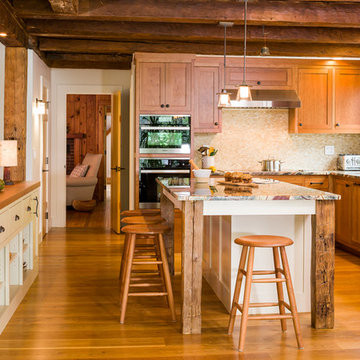
Charles Parker / Images Plus
Mid-sized country l-shaped separate kitchen in Burlington with an undermount sink, shaker cabinets, medium wood cabinets, onyx benchtops, beige splashback, mosaic tile splashback, black appliances, medium hardwood floors and with island.
Mid-sized country l-shaped separate kitchen in Burlington with an undermount sink, shaker cabinets, medium wood cabinets, onyx benchtops, beige splashback, mosaic tile splashback, black appliances, medium hardwood floors and with island.
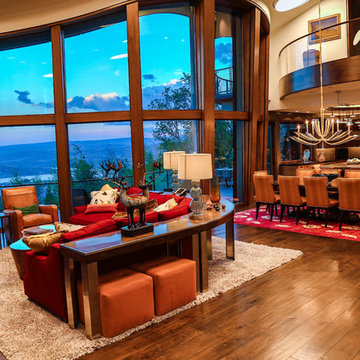
Large country formal open concept living room in Salt Lake City with white walls, ceramic floors and no tv.
27,058 Country Home Design Photos
5



















