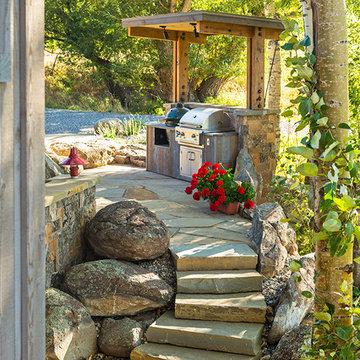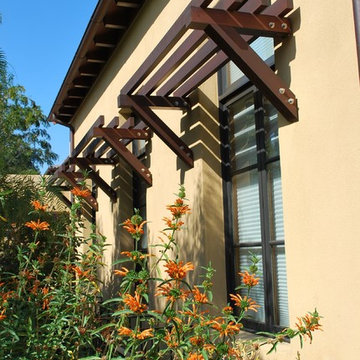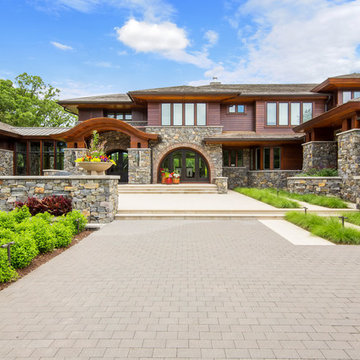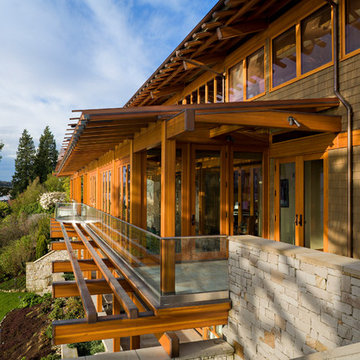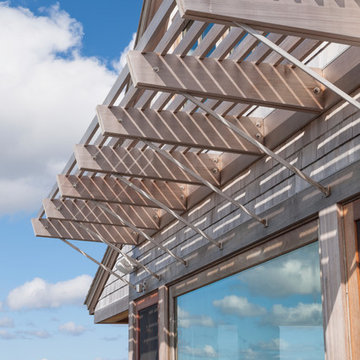27 Country Home Design Photos
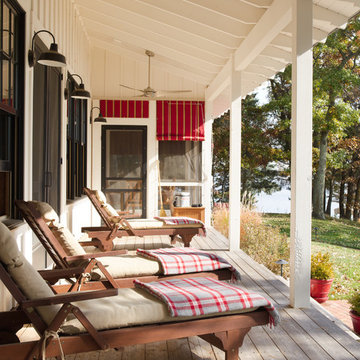
Gridley + Graves Photographers
BeDe Design
Inspiration for a mid-sized country verandah in Philadelphia with decking and a roof extension.
Inspiration for a mid-sized country verandah in Philadelphia with decking and a roof extension.
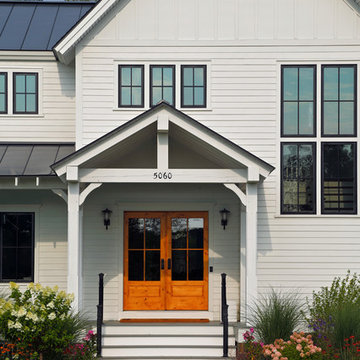
A simplified farmhouse aesthetic was the direction chosen for the exterior. The front elevation is anchored by a heavy timber sitting porch which has views overlooking the paddock area. The gabled roof forms anchor the building to the field, offering dimension to the landscape on an otherwise flat site.
.
Find the right local pro for your project
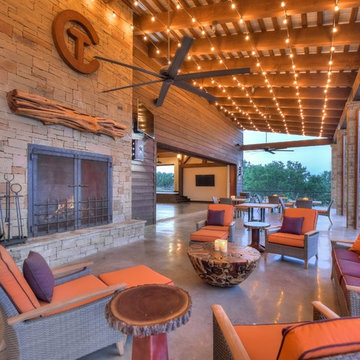
This is an example of a country patio in Austin with concrete slab and with fireplace.
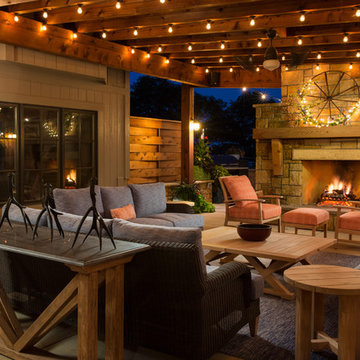
Elite Home Images
Design ideas for a large country backyard patio in Kansas City with concrete slab, an awning and with fireplace.
Design ideas for a large country backyard patio in Kansas City with concrete slab, an awning and with fireplace.
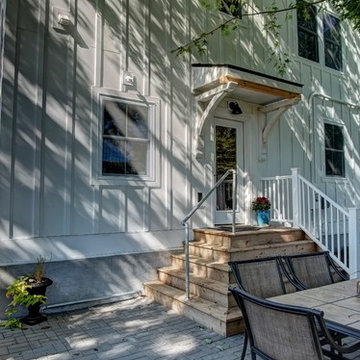
This home was in the 2016 Fall Parade of Homes Remodelers Showcase. Get inspired by this tear-down. The home was rebuilt with a six-foot addition to the foundation. The homeowner, an interior designer, dreamed of the details for years. Step into the basement, main floor and second story to see her dreams come to life. It is a mix of old and new, taking inspiration from a 150-year-old farmhouse. Explore the open design on the main floor, five bedrooms, master suite with double closets, two-and-a-half bathrooms, stone fireplace with built-ins and more. The home's exterior received special attention with cedar brackets and window detail.
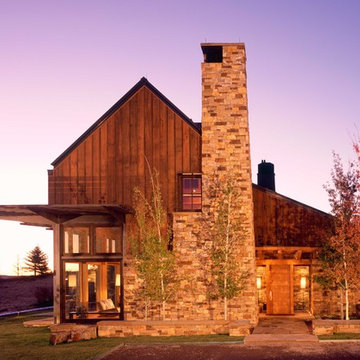
Pat Sudmeier
Design ideas for a country exterior in Denver with stone veneer.
Design ideas for a country exterior in Denver with stone veneer.
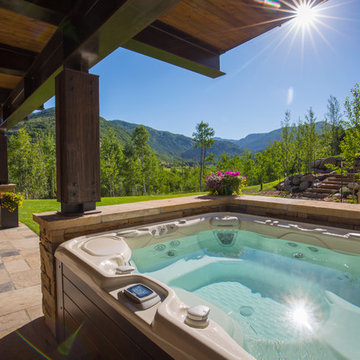
Design ideas for a mid-sized country backyard patio in Denver with natural stone pavers and a roof extension.
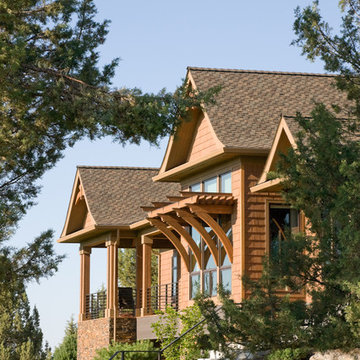
This wonderful home is photographed by Bob Greenspan
Inspiration for a country exterior in Portland with wood siding.
Inspiration for a country exterior in Portland with wood siding.
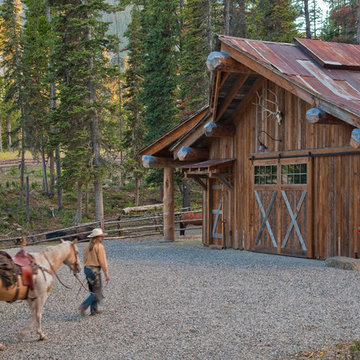
Headwaters Camp Custom Designed Cabin by Dan Joseph Architects, LLC, PO Box 12770 Jackson Hole, Wyoming, 83001 - PH 1-800-800-3935 - info@djawest.com
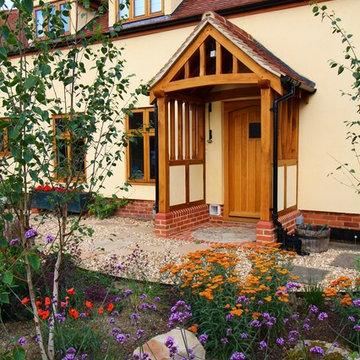
James Brunton-Smith
Photo of a mid-sized country front door in Surrey with a single front door and a medium wood front door.
Photo of a mid-sized country front door in Surrey with a single front door and a medium wood front door.
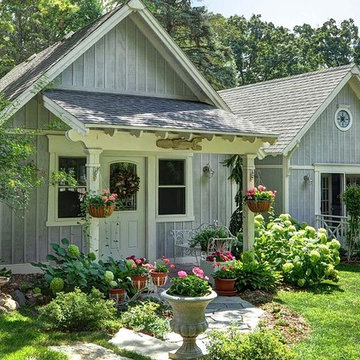
Twin Pines Enchanted Cottage Adorned With Perennial Gardens, Flagstone Walkway, Corbels & Stained Glass Window
This is an example of a small country one-storey grey exterior in Milwaukee with wood siding.
This is an example of a small country one-storey grey exterior in Milwaukee with wood siding.
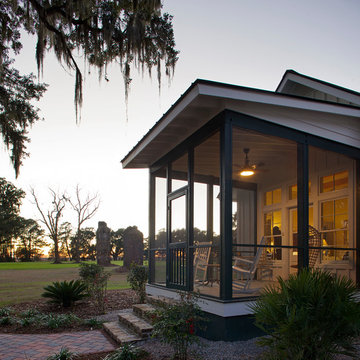
Atlantic Archives Inc, / Richard Leo Johnson
Photo of a large country front yard screened-in verandah in Charleston.
Photo of a large country front yard screened-in verandah in Charleston.
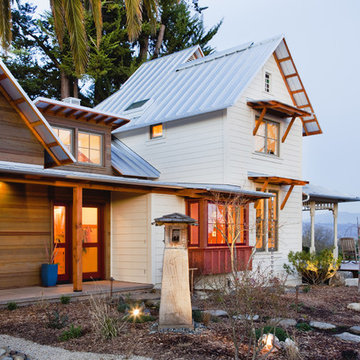
A 100 year old Victorian farmhouse gets a much needed modernization - while retaining its charm and relationship to its garden setting.
© edwardcaldwellphoto.com
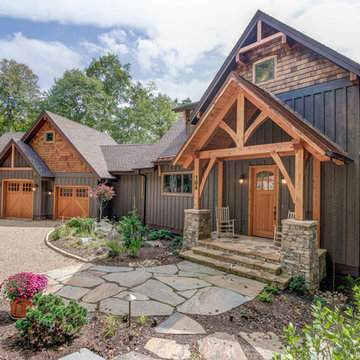
This is an example of a country two-storey black exterior in Other with wood siding and a gable roof.
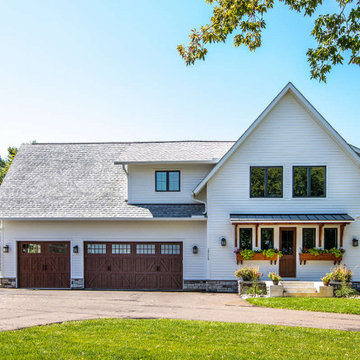
A three-car side entry garage is situated to allow unobstructed views of the exterior and opens to the rear patio as well. A side door leads directly into the mudroom/laundry room for convenience.
27 Country Home Design Photos
1



















