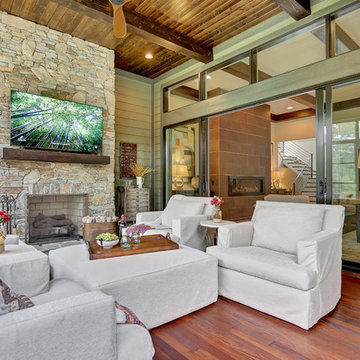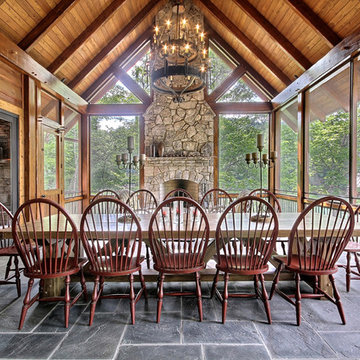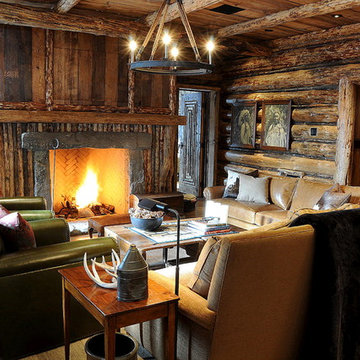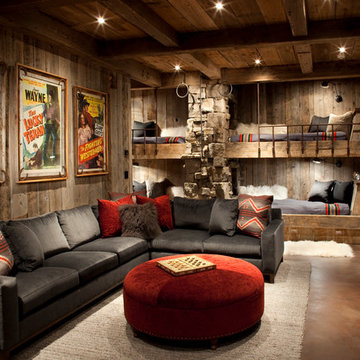951 Country Home Design Photos
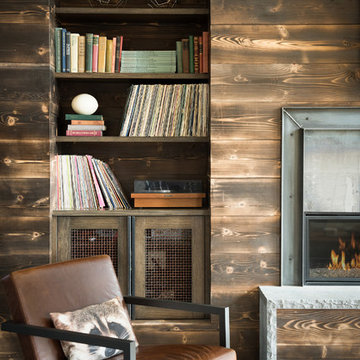
Inspiration for a country living room in Other with brown walls, concrete floors and a ribbon fireplace.
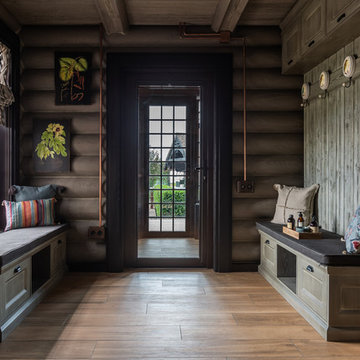
Inspiration for a large country mudroom in Other with grey walls, a single front door, a glass front door, beige floor and medium hardwood floors.
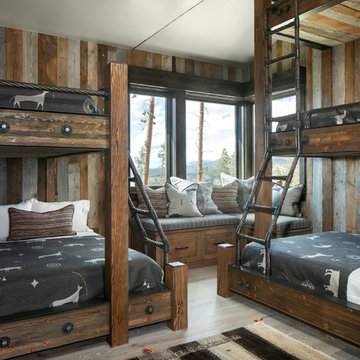
This is an example of a country gender-neutral kids' bedroom for kids 4-10 years old in Denver with multi-coloured walls and light hardwood floors.
Find the right local pro for your project
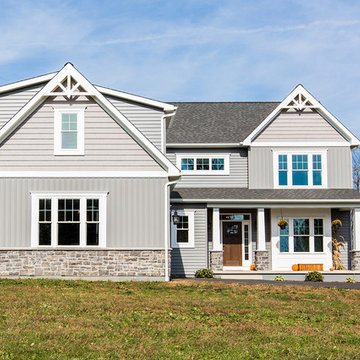
Design ideas for a country two-storey grey house exterior in Philadelphia with mixed siding, a gable roof and a shingle roof.
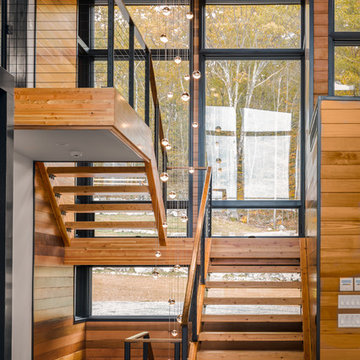
Black Cables and Fittings on a wood interior staircase with black metal posts.
Railings by Keuka Studios www.keuka-studios.com
Photographer Dave Noonan
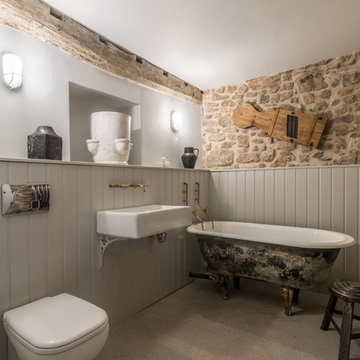
Modern rustic bathroom with reclaimed sink from the former workshop at the rear of the cottage.
design storey architects
Mid-sized country bathroom in Other with a freestanding tub, a one-piece toilet, grey walls, concrete floors and a wall-mount sink.
Mid-sized country bathroom in Other with a freestanding tub, a one-piece toilet, grey walls, concrete floors and a wall-mount sink.
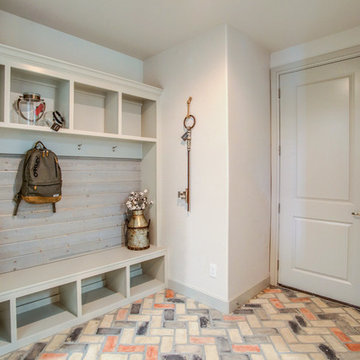
Inspiration for a country mudroom in Austin with white walls, brick floors, a single front door and a gray front door.
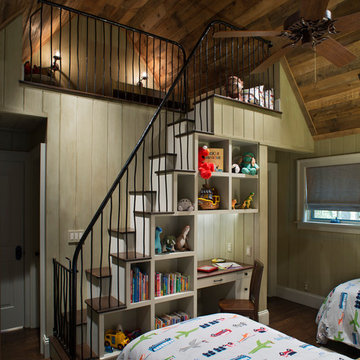
Builder: Tyner Construction Company, Inc.
Photographer: David Dietrich
Photo of a country kids' bedroom for kids 4-10 years old and boys in Other with dark hardwood floors.
Photo of a country kids' bedroom for kids 4-10 years old and boys in Other with dark hardwood floors.
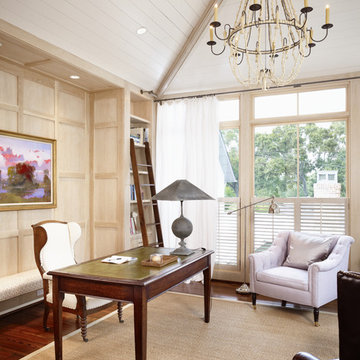
Casey Dunn Photography
Country home office in Houston with a freestanding desk and dark hardwood floors.
Country home office in Houston with a freestanding desk and dark hardwood floors.
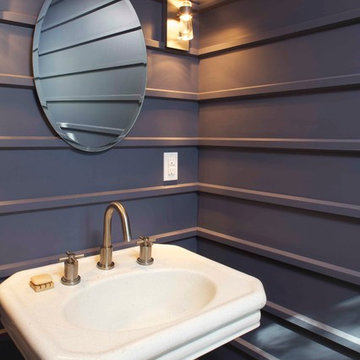
Photo: Mick Hales
Design ideas for a country powder room in New York with a pedestal sink.
Design ideas for a country powder room in New York with a pedestal sink.
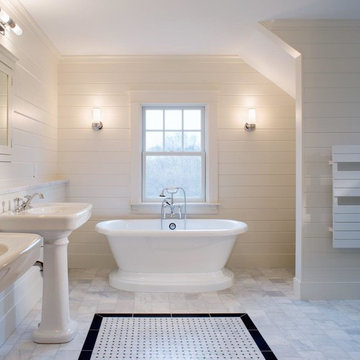
Architect: Mary Brewster, Brewster Thornton Group
Photo of a mid-sized country master bathroom in Providence with a freestanding tub, a pedestal sink, white walls, marble floors and white floor.
Photo of a mid-sized country master bathroom in Providence with a freestanding tub, a pedestal sink, white walls, marble floors and white floor.
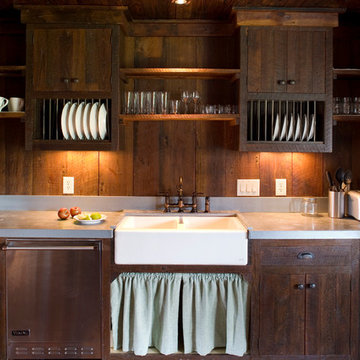
Richard Leo Johnson
Inspiration for a country galley eat-in kitchen in Atlanta with a farmhouse sink, medium wood cabinets and stainless steel appliances.
Inspiration for a country galley eat-in kitchen in Atlanta with a farmhouse sink, medium wood cabinets and stainless steel appliances.
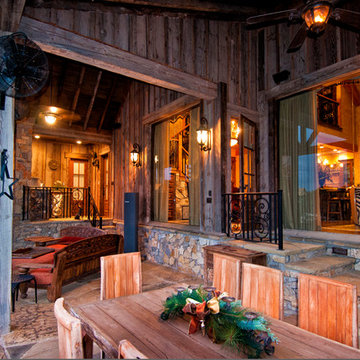
Photo by June Cannon, Trestlewood
Country patio in Salt Lake City with a fire feature, natural stone pavers and a roof extension.
Country patio in Salt Lake City with a fire feature, natural stone pavers and a roof extension.
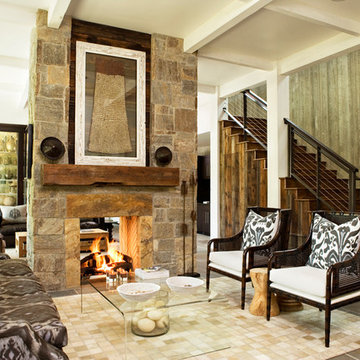
Rachel Boling Photography
Design ideas for a country family room in Atlanta with a stone fireplace surround.
Design ideas for a country family room in Atlanta with a stone fireplace surround.
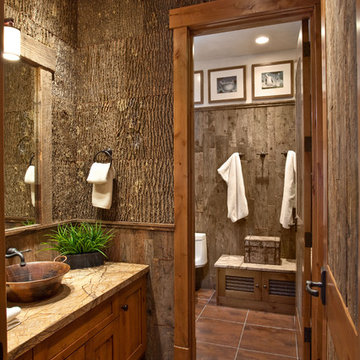
Design ideas for a country bathroom in Salt Lake City with a vessel sink and brown benchtops.
951 Country Home Design Photos
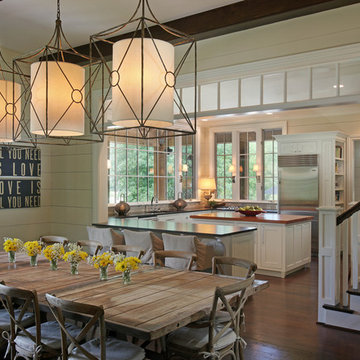
New Construction-
The big challenge of this kitchen was the lack of wall cabinet space due to the large number of windows, and the client’s desire to have furniture in the kitchen . The view over a private lake is worth the trade, but finding a place to put dishes and glasses became problematic. The house was designed by Architect, Jack Jenkins and he allowed for a walk in pantry around the corner that accommodates smaller countertop appliances, food and a second refrigerator. Back at the Kitchen, Dishes & glasses were placed in drawers that were customized to accommodate taller tumblers. Base cabinets included rollout drawers to maximize the storage. The bookcase acts as a mini-drop off for keys on the way out the door. A second oven was placed on the island, so the microwave could be placed higher than countertop level on one of the only walls in the kitchen. Wall space was exclusively dedicated to appliances. The furniture pcs in the kitchen was selected and designed into the plan with dish storage in mind, but feels spontaneous in this casual and warm space.
Homeowners have grown children, who are often home. Their extended family is very large family. Father’s Day they had a small gathering of 24 people, so the kitchen was the heart of activity. The house has a very restful feel and casually entertain often.Multiple work zones for multiple people. Plenty of space to lay out buffet style meals for large gatherings.Sconces at window, slat board walls, brick tile backsplash,
Bathroom Vanity, Mudroom, & Kitchen Space designed by Tara Hutchens CKB, CBD (Designer at Splash Kitchens & Baths) Finishes and Styling by Cathy Winslow (owner of Splash Kitchens & Baths) Photos by Tom Harper.
1



















