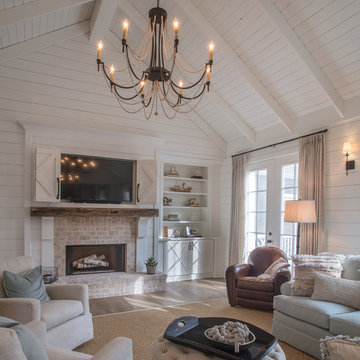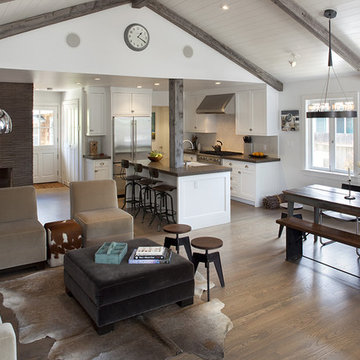40,779 Country Home Design Photos
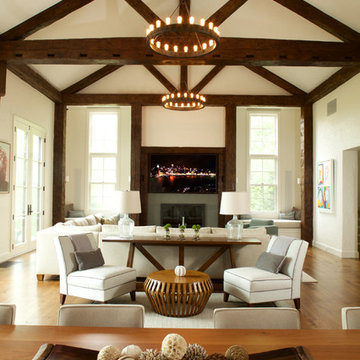
Rustic beams frame the architecture in this spectacular great room; custom sectional and tables.
Photographer: Mick Hales
Design ideas for an expansive country open concept family room in New York with medium hardwood floors, a standard fireplace, a stone fireplace surround and a wall-mounted tv.
Design ideas for an expansive country open concept family room in New York with medium hardwood floors, a standard fireplace, a stone fireplace surround and a wall-mounted tv.
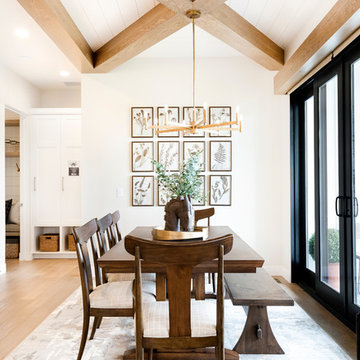
Meagan Larson
Photo of a country dining room in Salt Lake City with white walls, medium hardwood floors and brown floor.
Photo of a country dining room in Salt Lake City with white walls, medium hardwood floors and brown floor.
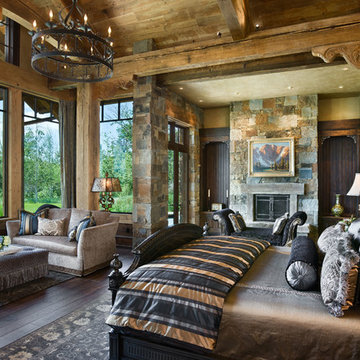
Double Arrow Residence by Locati Architects, Interior Design by Locati Interiors, Photography by Roger Wade
Country master bedroom in Other with beige walls, dark hardwood floors and a standard fireplace.
Country master bedroom in Other with beige walls, dark hardwood floors and a standard fireplace.
Find the right local pro for your project
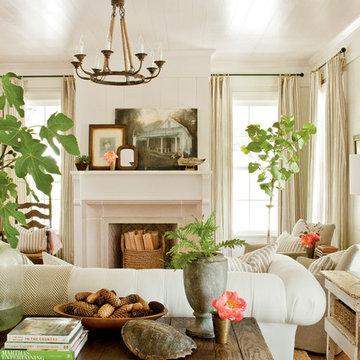
Laurey W. Glenn (courtesy Southern Living)
Photo of a country living room in Atlanta with a standard fireplace and no tv.
Photo of a country living room in Atlanta with a standard fireplace and no tv.
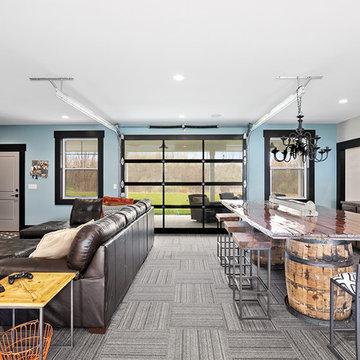
Modern Farmhouse designed for entertainment and gatherings. French doors leading into the main part of the home and trim details everywhere. Shiplap, board and batten, tray ceiling details, custom barrel tables are all part of this modern farmhouse design.
Half bath with a custom vanity. Clean modern windows. Living room has a fireplace with custom cabinets and custom barn beam mantel with ship lap above. The Master Bath has a beautiful tub for soaking and a spacious walk in shower. Front entry has a beautiful custom ceiling treatment.
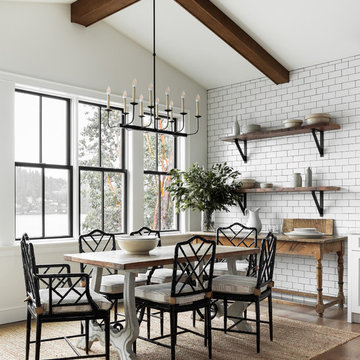
Country dining room in Seattle with white walls, light hardwood floors and no fireplace.
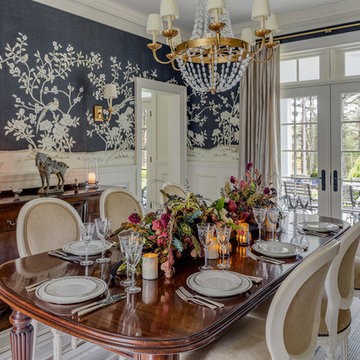
Greg Premru
This is an example of a mid-sized country separate dining room in Boston with no fireplace, multi-coloured walls and dark hardwood floors.
This is an example of a mid-sized country separate dining room in Boston with no fireplace, multi-coloured walls and dark hardwood floors.
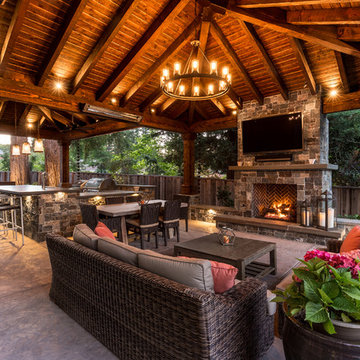
The high ceilings provide great shade and shelter while still giving enough room for air, to truly bask in the outdoors.
Design ideas for a country backyard patio in San Francisco with an outdoor kitchen and a pergola.
Design ideas for a country backyard patio in San Francisco with an outdoor kitchen and a pergola.
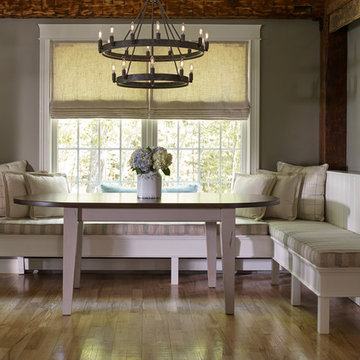
Darren Setlow Photography
Inspiration for a large country dining room in Portland Maine with beige walls, light hardwood floors and exposed beam.
Inspiration for a large country dining room in Portland Maine with beige walls, light hardwood floors and exposed beam.
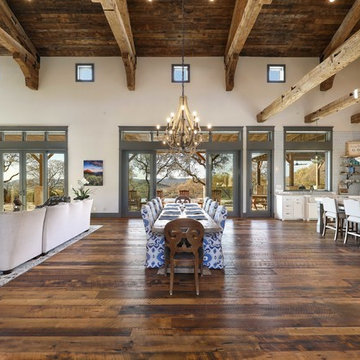
?: Lauren Keller | Luxury Real Estate Services, LLC
Reclaimed Wood Flooring - Sovereign Plank Wood Flooring - https://www.woodco.com/products/sovereign-plank/
Reclaimed Hand Hewn Beams - https://www.woodco.com/products/reclaimed-hand-hewn-beams/
Reclaimed Oak Patina Faced Floors, Skip Planed, Original Saw Marks. Wide Plank Reclaimed Oak Floors, Random Width Reclaimed Flooring.
Reclaimed Beams in Ceiling - Hand Hewn Reclaimed Beams.
Barnwood Paneling & Ceiling - Wheaton Wallboard
Reclaimed Beam Mantel
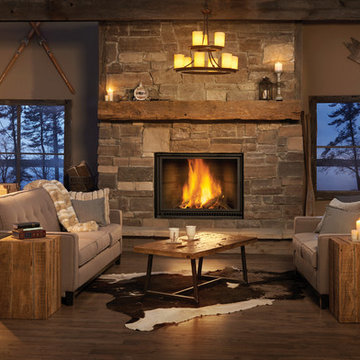
Large country formal open concept living room in Other with brown walls, dark hardwood floors, a standard fireplace, a stone fireplace surround, no tv and brown floor.
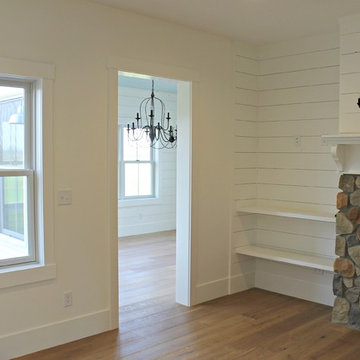
This is an example of a mid-sized country formal enclosed living room in Other with white walls, light hardwood floors, a standard fireplace, a stone fireplace surround, no tv and beige floor.
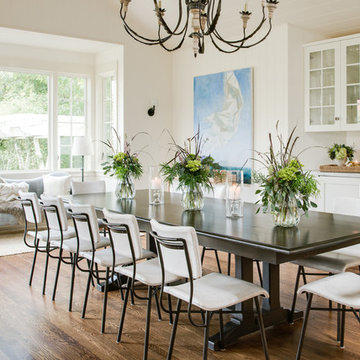
Large country separate dining room in San Francisco with dark hardwood floors, white walls, no fireplace and brown floor.
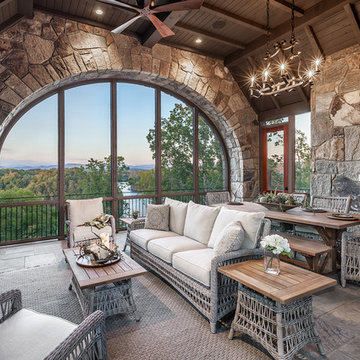
This charming European-inspired home juxtaposes old-world architecture with more contemporary details. The exterior is primarily comprised of granite stonework with limestone accents. The stair turret provides circulation throughout all three levels of the home, and custom iron windows afford expansive lake and mountain views. The interior features custom iron windows, plaster walls, reclaimed heart pine timbers, quartersawn oak floors and reclaimed oak millwork.
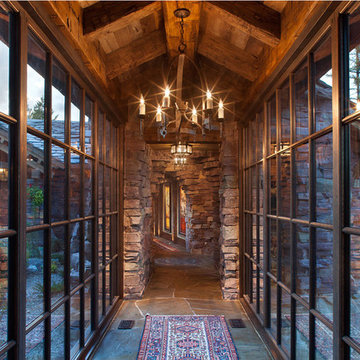
Located in Whitefish, Montana near one of our nation’s most beautiful national parks, Glacier National Park, Great Northern Lodge was designed and constructed with a grandeur and timelessness that is rarely found in much of today’s fast paced construction practices. Influenced by the solid stacked masonry constructed for Sperry Chalet in Glacier National Park, Great Northern Lodge uniquely exemplifies Parkitecture style masonry. The owner had made a commitment to quality at the onset of the project and was adamant about designating stone as the most dominant material. The criteria for the stone selection was to be an indigenous stone that replicated the unique, maroon colored Sperry Chalet stone accompanied by a masculine scale. Great Northern Lodge incorporates centuries of gained knowledge on masonry construction with modern design and construction capabilities and will stand as one of northern Montana’s most distinguished structures for centuries to come.
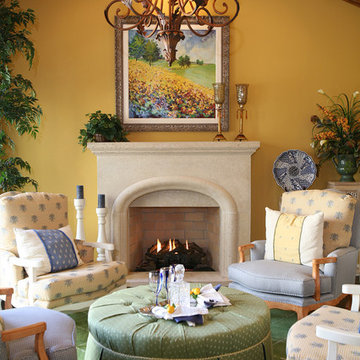
Isokern Standard fireplace with beige firebrick in running bond pattern. Gas application.
Small country formal enclosed living room in Dallas with yellow walls, carpet, a standard fireplace, a stone fireplace surround, no tv and green floor.
Small country formal enclosed living room in Dallas with yellow walls, carpet, a standard fireplace, a stone fireplace surround, no tv and green floor.
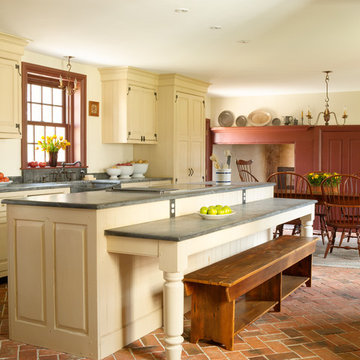
Gridley+Graves Photographers
Photo of a mid-sized country single-wall eat-in kitchen in Philadelphia with raised-panel cabinets, beige cabinets, brick floors, with island, a farmhouse sink, panelled appliances, red floor, concrete benchtops and grey benchtop.
Photo of a mid-sized country single-wall eat-in kitchen in Philadelphia with raised-panel cabinets, beige cabinets, brick floors, with island, a farmhouse sink, panelled appliances, red floor, concrete benchtops and grey benchtop.
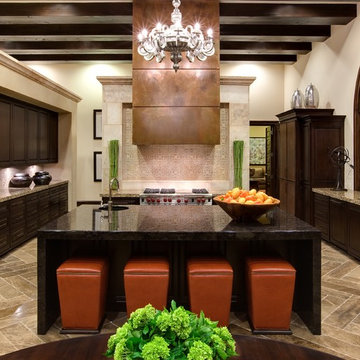
Spanish Eclectic
Photo of a country kitchen in Austin with granite benchtops.
Photo of a country kitchen in Austin with granite benchtops.
40,779 Country Home Design Photos
1



















