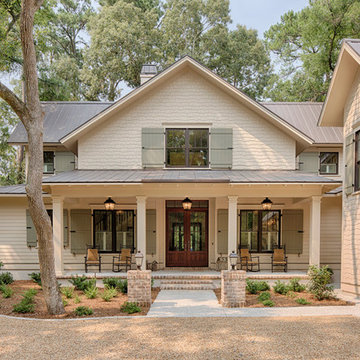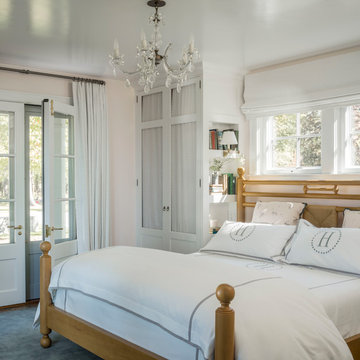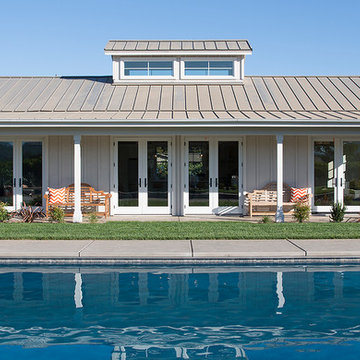163 Country Home Design Photos
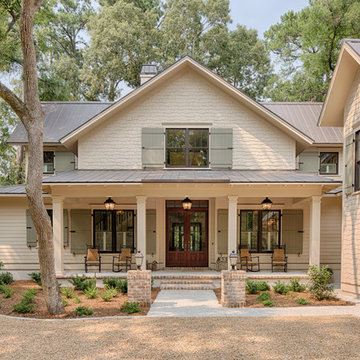
The best of past and present architectural styles combine in this welcoming, farmhouse-inspired design. Clad in low-maintenance siding, the distinctive exterior has plenty of street appeal, with its columned porch, multiple gables, shutters and interesting roof lines. Other exterior highlights included trusses over the garage doors, horizontal lap siding and brick and stone accents. The interior is equally impressive, with an open floor plan that accommodates today’s family and modern lifestyles. An eight-foot covered porch leads into a large foyer and a powder room. Beyond, the spacious first floor includes more than 2,000 square feet, with one side dominated by public spaces that include a large open living room, centrally located kitchen with a large island that seats six and a u-shaped counter plan, formal dining area that seats eight for holidays and special occasions and a convenient laundry and mud room. The left side of the floor plan contains the serene master suite, with an oversized master bath, large walk-in closet and 16 by 18-foot master bedroom that includes a large picture window that lets in maximum light and is perfect for capturing nearby views. Relax with a cup of morning coffee or an evening cocktail on the nearby covered patio, which can be accessed from both the living room and the master bedroom. Upstairs, an additional 900 square feet includes two 11 by 14-foot upper bedrooms with bath and closet and a an approximately 700 square foot guest suite over the garage that includes a relaxing sitting area, galley kitchen and bath, perfect for guests or in-laws.
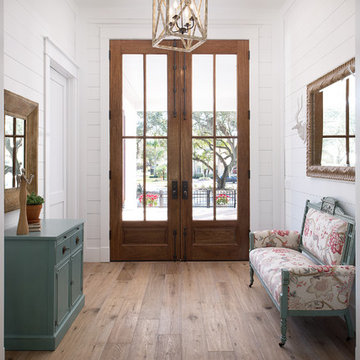
Seamus Payne
This is an example of a country entry hall in Tampa with white walls, light hardwood floors, a double front door, a dark wood front door and beige floor.
This is an example of a country entry hall in Tampa with white walls, light hardwood floors, a double front door, a dark wood front door and beige floor.
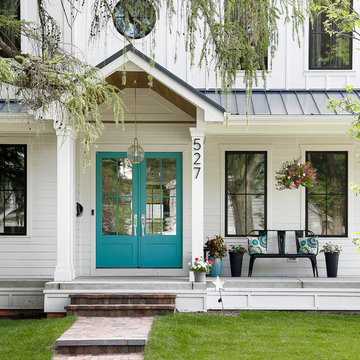
Photo of a country verandah in Chicago with a container garden, concrete slab and a roof extension.
Find the right local pro for your project
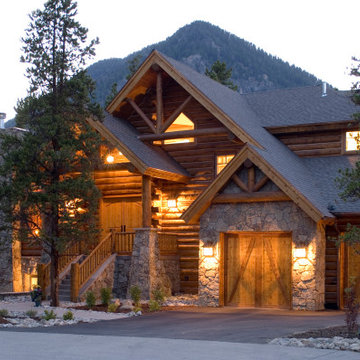
Photo of a large country three-storey multi-coloured exterior in Denver with mixed siding, a gable roof, a shingle roof and a grey roof.
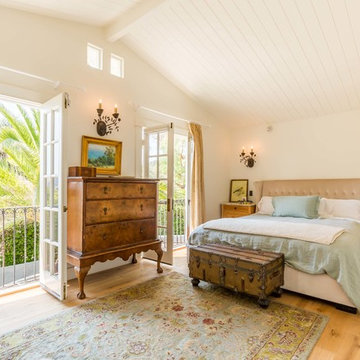
This is an example of a mid-sized country master bedroom in Santa Barbara with white walls and light hardwood floors.
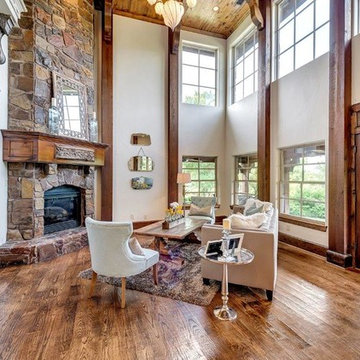
Photo of an expansive country formal living room in Dallas with medium hardwood floors, a standard fireplace, a stone fireplace surround, beige walls and no tv.
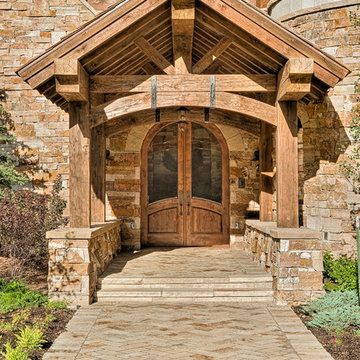
Design ideas for a large country entryway in Denver with a double front door, brown walls, limestone floors and a glass front door.
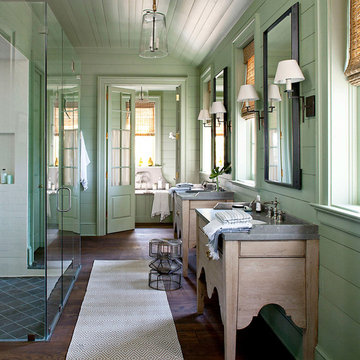
Inspiration for a mid-sized country master bathroom in Madrid with light wood cabinets, a curbless shower, white tile, ceramic tile, green walls, dark hardwood floors, a console sink, brown floor, a hinged shower door and flat-panel cabinets.
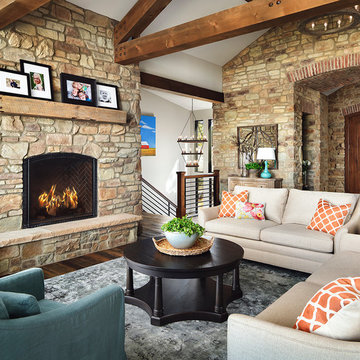
Inspiration for a large country formal open concept living room in Other with dark hardwood floors, a standard fireplace, a stone fireplace surround and no tv.
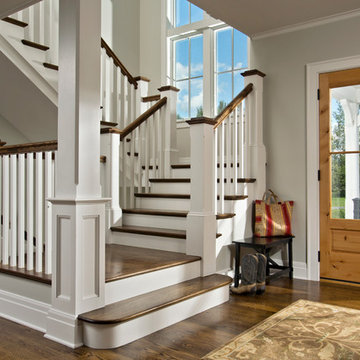
The spacious lower landing is an ample invitation to climb the hand-crafted staircase.
Scott Bergmann Photography
This is an example of a large country wood u-shaped staircase in Boston with painted wood risers.
This is an example of a large country wood u-shaped staircase in Boston with painted wood risers.
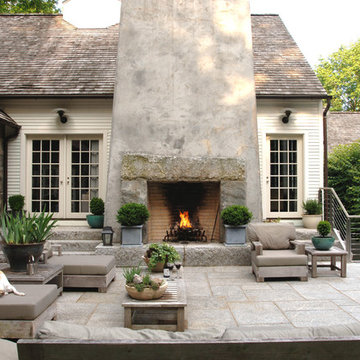
Jeff McNamara | McNamara Photography
This is an example of a country patio in New York with a fire feature.
This is an example of a country patio in New York with a fire feature.
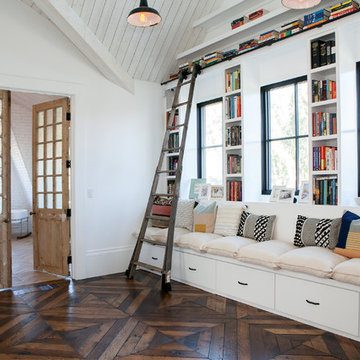
Country enclosed family room in Los Angeles with a library, white walls and dark hardwood floors.
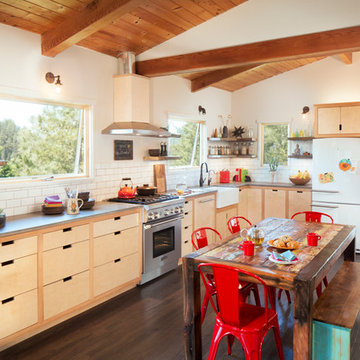
The completely remodeled kitchen is now the focal point of the home. The modern concrete countertops, subway tiles and unique custom cabinets add clean lines and are complemented by the warm and rustic reclaimed wood open shelving. The sleek custom concrete countertop features an integral drain board. Custom made with beech and birch wood, the flush inset cabinets feature unique routed pulls and a beaded face frame.
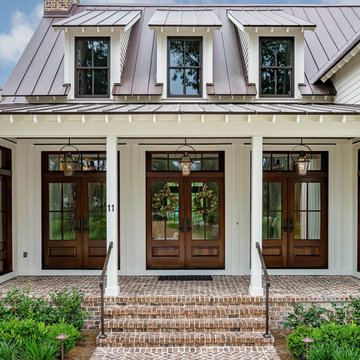
Photo: Tom Jenkins
TomJenkinsksFilms.com
This is an example of a large country front door in Atlanta with a double front door and a dark wood front door.
This is an example of a large country front door in Atlanta with a double front door and a dark wood front door.
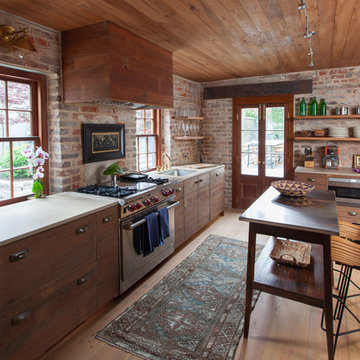
Mid-sized country l-shaped kitchen in Charleston with an undermount sink, flat-panel cabinets, medium wood cabinets, stainless steel appliances, medium hardwood floors and with island.
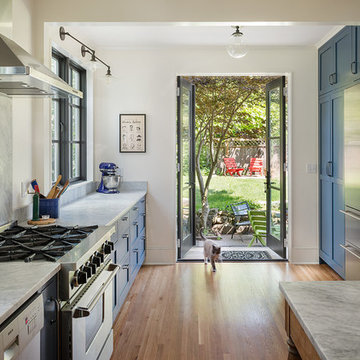
Aaron Leitz Photography
This is an example of a mid-sized country l-shaped separate kitchen in Seattle with recessed-panel cabinets, blue cabinets, white splashback, stone slab splashback, stainless steel appliances, medium hardwood floors and with island.
This is an example of a mid-sized country l-shaped separate kitchen in Seattle with recessed-panel cabinets, blue cabinets, white splashback, stone slab splashback, stainless steel appliances, medium hardwood floors and with island.
163 Country Home Design Photos
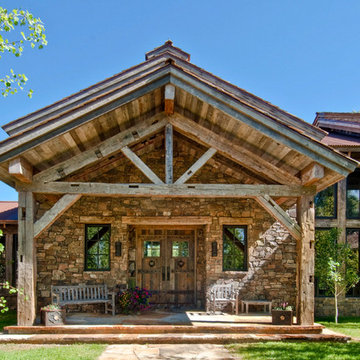
Hand-Hewn timber truss and barnwood ceiling & door. Photo by June Cannon, Trestlewood
.
This is an example of a country front yard verandah in Salt Lake City with natural stone pavers and a roof extension.
This is an example of a country front yard verandah in Salt Lake City with natural stone pavers and a roof extension.
1



















