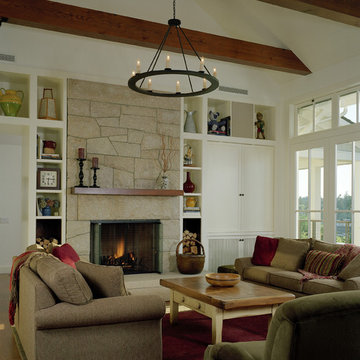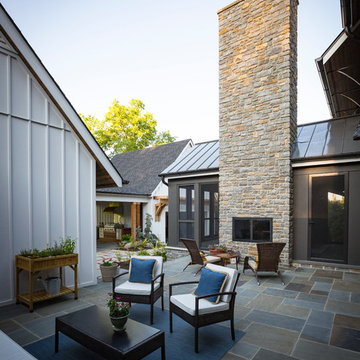31,961 Country Home Design Photos
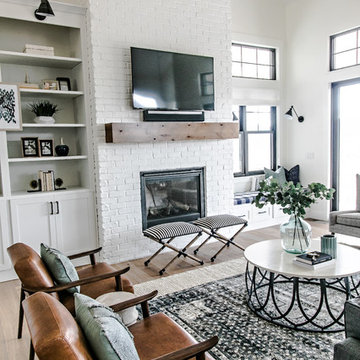
Design ideas for a mid-sized country formal open concept living room in Salt Lake City with white walls, medium hardwood floors, a standard fireplace, a brick fireplace surround, a wall-mounted tv and brown floor.
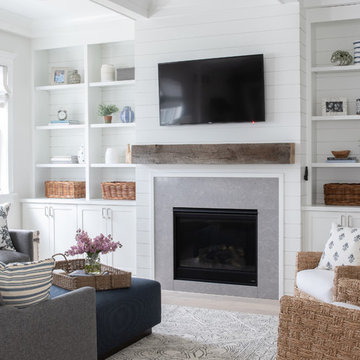
Photo by Emily Kennedy Photo
Inspiration for a large country enclosed family room in Chicago with white walls, light hardwood floors, a standard fireplace, a tile fireplace surround, a wall-mounted tv and beige floor.
Inspiration for a large country enclosed family room in Chicago with white walls, light hardwood floors, a standard fireplace, a tile fireplace surround, a wall-mounted tv and beige floor.
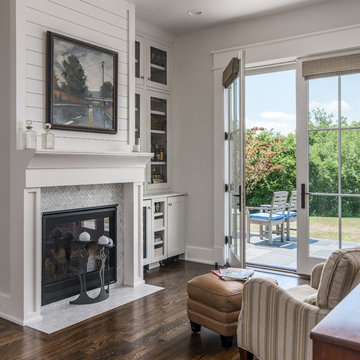
This sitting room + bar is the perfect place to relax and curl up with a good book.
Photography: Garett + Carrie Buell of Studiobuell/ studiobuell.com
Find the right local pro for your project
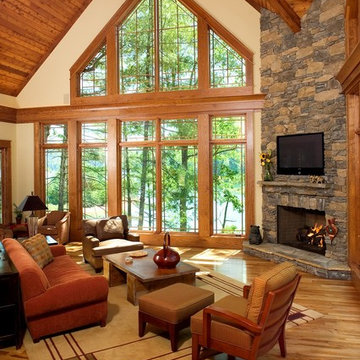
area rug, arts and crafts, cabin, cathedral ceiling, large window, overstuffed, paprika, red sofa, rustic, stone coffee table, stone fireplace, tv over fireplace, wood ceiling,

Ric Stovall
This is an example of a large country open concept family room in Denver with a home bar, beige walls, medium hardwood floors, a metal fireplace surround, a wall-mounted tv, brown floor and a ribbon fireplace.
This is an example of a large country open concept family room in Denver with a home bar, beige walls, medium hardwood floors, a metal fireplace surround, a wall-mounted tv, brown floor and a ribbon fireplace.
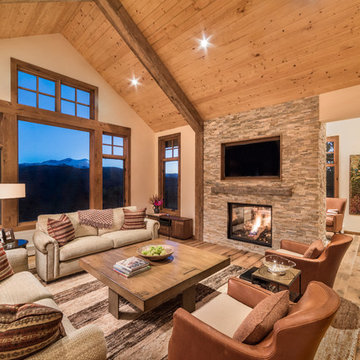
the great room was enlarged to the south - past the medium toned wood post and beam is new space. the new addition helps shade the patio below while creating a more usable living space. To the right of the new fireplace was the existing front door. Now there is a graceful seating area to welcome visitors. The wood ceiling was reused from the existing home.
WoodStone Inc, General Contractor
Home Interiors, Cortney McDougal, Interior Design
Draper White Photography
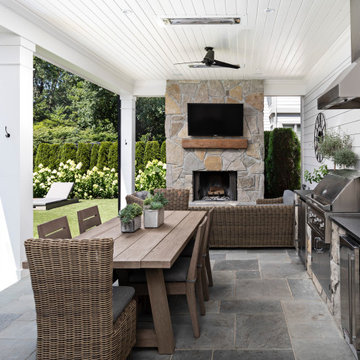
Photo of a mid-sized country backyard patio in Detroit with natural stone pavers and a roof extension.
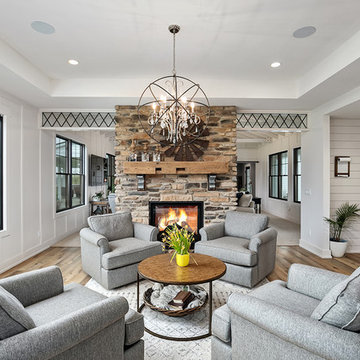
Modern Farmhouse designed for entertainment and gatherings. French doors leading into the main part of the home and trim details everywhere. Shiplap, board and batten, tray ceiling details, custom barrel tables are all part of this modern farmhouse design.
Half bath with a custom vanity. Clean modern windows. Living room has a fireplace with custom cabinets and custom barn beam mantel with ship lap above. The Master Bath has a beautiful tub for soaking and a spacious walk in shower. Front entry has a beautiful custom ceiling treatment.
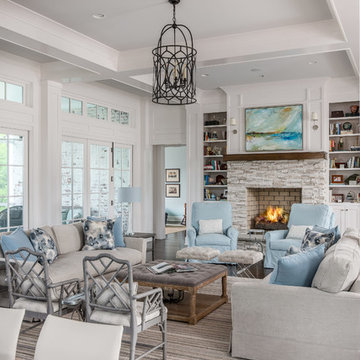
Garett & Carrie Buell of Studiobuell / studiobuell.com
This is an example of a country formal open concept living room in Nashville with white walls, dark hardwood floors, a standard fireplace, brown floor and a stone fireplace surround.
This is an example of a country formal open concept living room in Nashville with white walls, dark hardwood floors, a standard fireplace, brown floor and a stone fireplace surround.
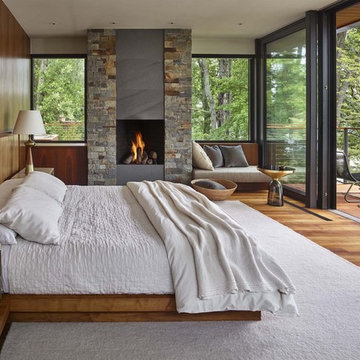
This is an example of a country master bedroom in DC Metro with medium hardwood floors and a standard fireplace.
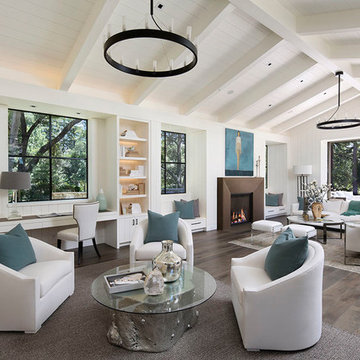
The inviting nature of this Library/Living Room provides a warm space for family and guests to gather.
Large country open concept living room in San Francisco with white walls, a standard fireplace, medium hardwood floors, a concrete fireplace surround and brown floor.
Large country open concept living room in San Francisco with white walls, a standard fireplace, medium hardwood floors, a concrete fireplace surround and brown floor.
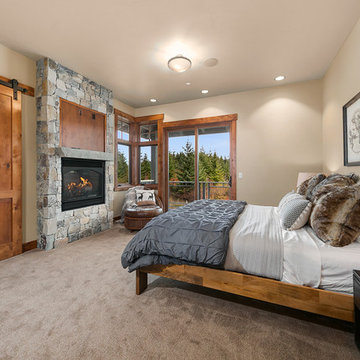
Photo of a country master bedroom in Seattle with carpet, white walls, a ribbon fireplace, a stone fireplace surround and beige floor.
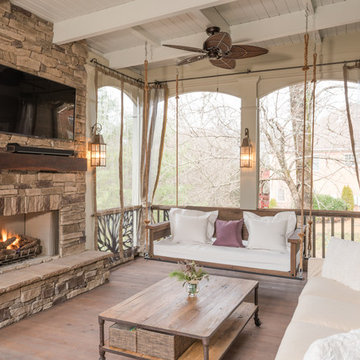
The Porch Company designed and built this porch adding our Barnwood Bedswing, All Season Curtains, Branches Railings and Barnwood mantel.
Swing available at porchco.com/products/bed-swings/
Railings available at porchco.com/products/railings/
Photo by J. Paul Moore Photography
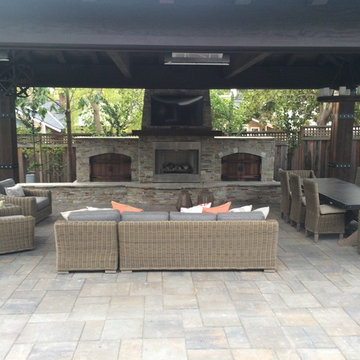
Design ideas for a large country backyard patio in Other with stamped concrete and a gazebo/cabana.
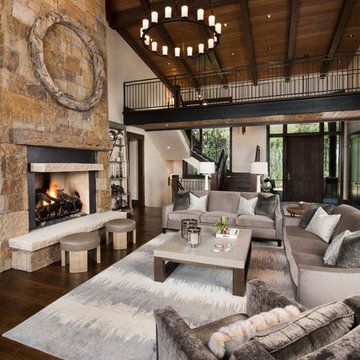
Ric Stovall
Large country formal open concept living room in Denver with beige walls, a standard fireplace, a stone fireplace surround and dark hardwood floors.
Large country formal open concept living room in Denver with beige walls, a standard fireplace, a stone fireplace surround and dark hardwood floors.
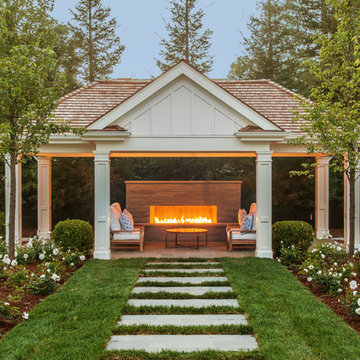
A large outdoor fireplace draws attention as a cozy destination at the end of a formal sight line past the pool. A quiet escape without leaving the yard.
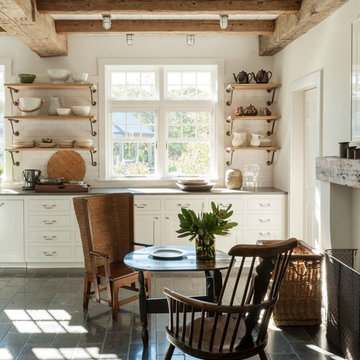
Country single-wall eat-in kitchen in Boston with shaker cabinets, white cabinets, white splashback, subway tile splashback, cement tiles, grey floor and grey benchtop.
31,961 Country Home Design Photos
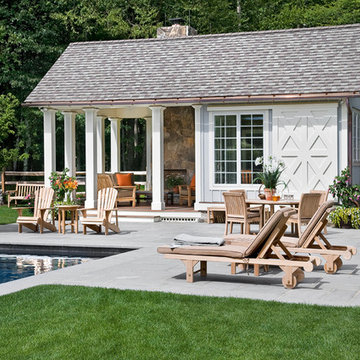
Berkshire Pool House. Photographer: Rob Karosis
Photo of a country rectangular pool in New York with a pool house.
Photo of a country rectangular pool in New York with a pool house.
1



















