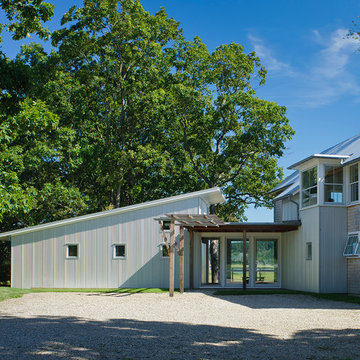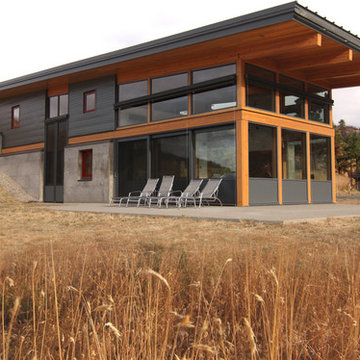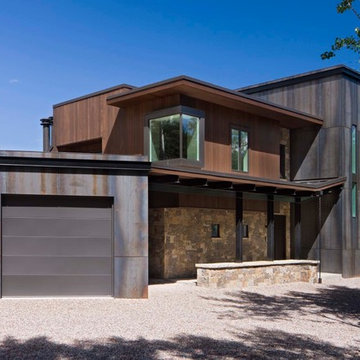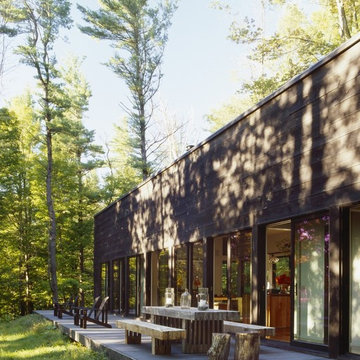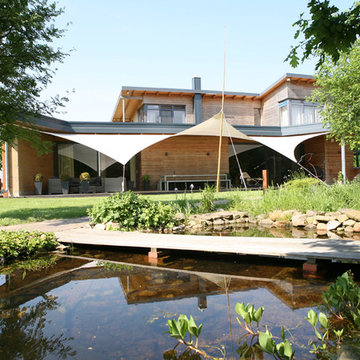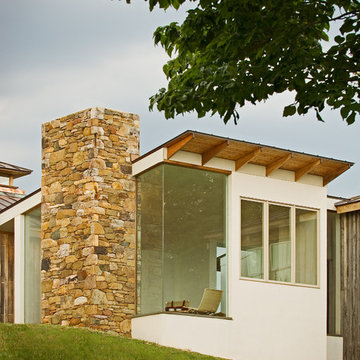39 Country Home Design Photos
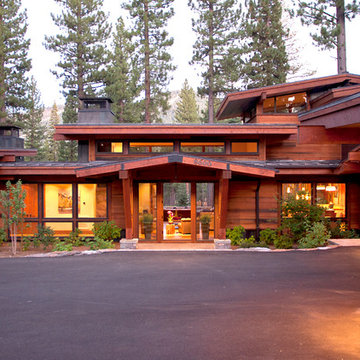
Vance Fox
Design ideas for a large country two-storey brown house exterior in Sacramento with wood siding, a gable roof and a metal roof.
Design ideas for a large country two-storey brown house exterior in Sacramento with wood siding, a gable roof and a metal roof.
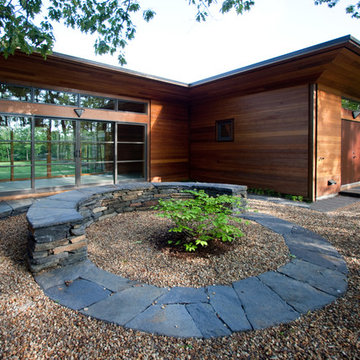
Addition and renovation of a vacation home in the hills of Heath
Massachusetts. The first floor of the home was extensively renovated
including a new kitchen, bath room and laundry room. Additions include a
breakfast nook, window bay, entry foyer, a two story screened porch and
most importantly; a 75 foot-long indoor lap pool.
The pool design is based on the upright wings of the airplane, as the owner
is an avid aviator as well as a tri-athlete. Large expanses of glass allow
natural light to stream into the year-round training space. Cedar siding
and extensive stone work ground the modern form of the building in the
natural landscape.
Find the right local pro for your project
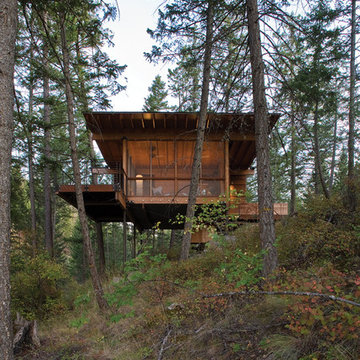
Art Gray
This is an example of a country one-storey brown exterior in Austin with wood siding.
This is an example of a country one-storey brown exterior in Austin with wood siding.
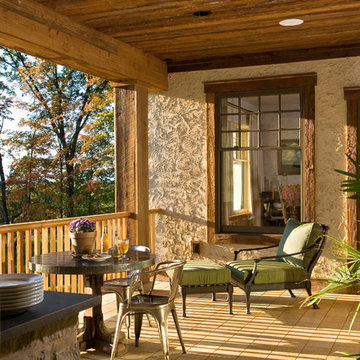
A European-California influenced Custom Home sits on a hill side with an incredible sunset view of Saratoga Lake. This exterior is finished with reclaimed Cypress, Stucco and Stone. While inside, the gourmet kitchen, dining and living areas, custom office/lounge and Witt designed and built yoga studio create a perfect space for entertaining and relaxation. Nestle in the sun soaked veranda or unwind in the spa-like master bath; this home has it all. Photos by Randall Perry Photography.
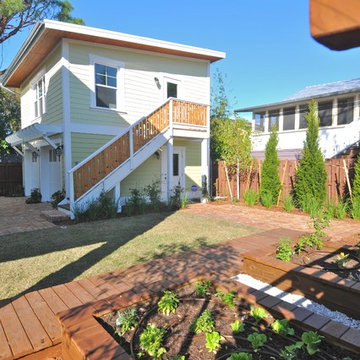
Florida native landscape designated an Urban Wildlife Habitat by the NWF. The detached garage features a full living suite above. The lot is only 4900 sqft. The privacy fence and picket were designed to reflect an urban skyline. The balustrade is custom cypress and is designed in the custom of Key West style homes, demonstrating the home owner's line of work. In this case, you can see the propellers cut in alongside levels (I snuck myself in there a bit as well). The soffits are 30" cypress. The roofs are Energy Star and topped with peel and stick solar photovoltaics. All of the rain is diverted into above ground cisterns hidden behind the garage. LEED-H Platinum certified to a score of 110 (formerly the highest score in America) Photo by Matt McCorteney
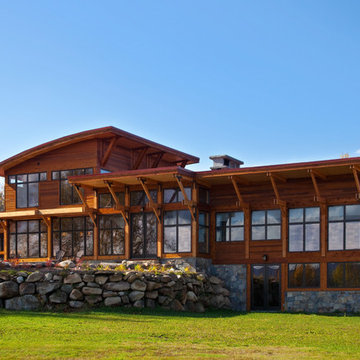
Scott Bergmann Photography
This is an example of a country two-storey exterior in New York.
This is an example of a country two-storey exterior in New York.
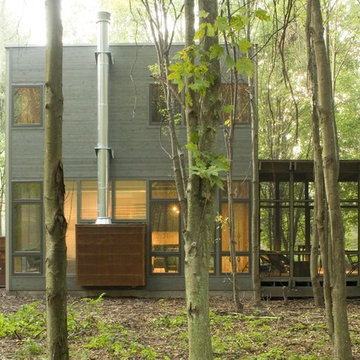
© Aaron Gang Photography
Inspiration for a country exterior in Chicago with wood siding.
Inspiration for a country exterior in Chicago with wood siding.
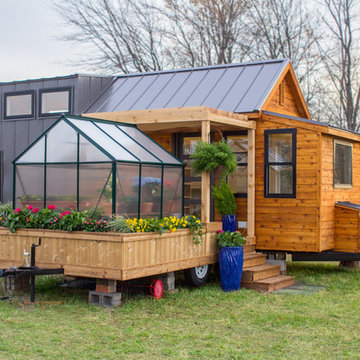
Country one-storey brown exterior in Other with mixed siding, a gable roof and a metal roof.
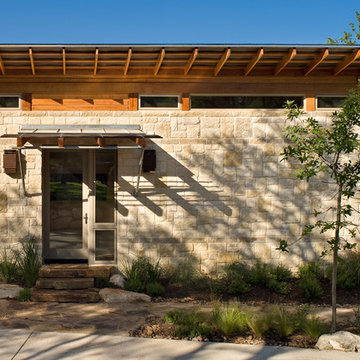
The program consists of a detached Guest House with full Kitchen, Living and Dining amenities, Carport and Office Building with attached Main house and Master Bedroom wing. The arrangement of buildings was dictated by the numerous majestic oaks and organized as a procession of spaces leading from the Entry arbor up to the front door. Large covered terraces and arbors were used to extend the interior living spaces out onto the site.
All the buildings are clad in Texas limestone with accent bands of Leuders limestone to mimic the local limestone cliffs in the area. Steel was used on the arbors and fences and left to rust. Vertical grain Douglas fir was used on the interior while flagstone and stained concrete floors were used throughout. The flagstone floors extend from the exterior entry arbors into the interior of the Main Living space and out onto the Main house terraces.
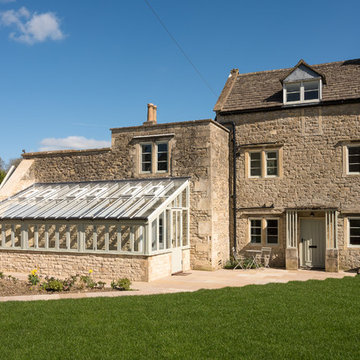
Photo of a country two-storey grey townhouse exterior in Other with stone veneer and a gable roof.
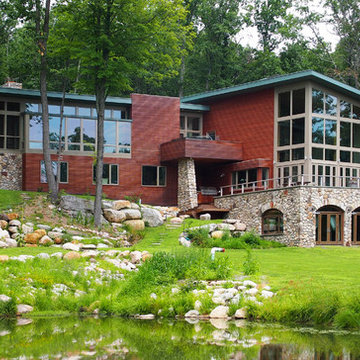
Inspiration for a large country three-storey red house exterior in New York with mixed siding and a shed roof.
39 Country Home Design Photos
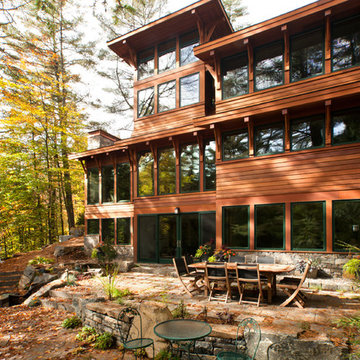
Exterior of house, Lake Luzerne, NY | Jeffrey Yardis Photography
This is an example of a country three-storey exterior in New York with wood siding.
This is an example of a country three-storey exterior in New York with wood siding.
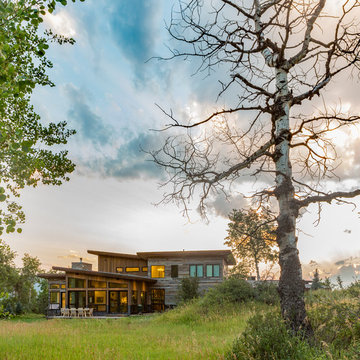
Inspiration for a country two-storey brown house exterior in Denver with wood siding and a shed roof.
1



















![m2 [prefab]](https://st.hzcdn.com/fimgs/7fd13bd201cc9b09_0237-w360-h360-b0-p0--.jpg)
