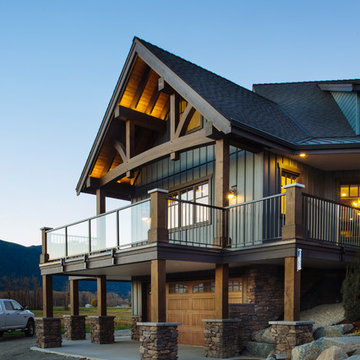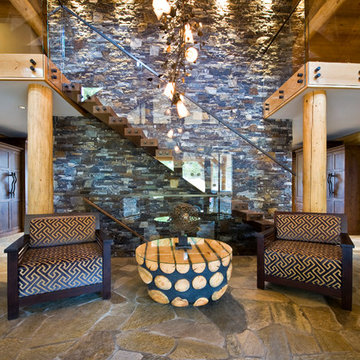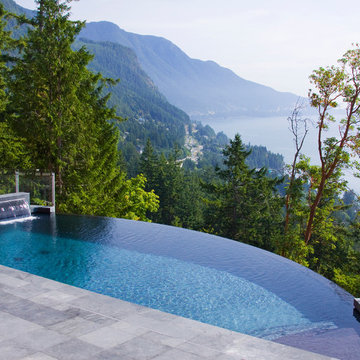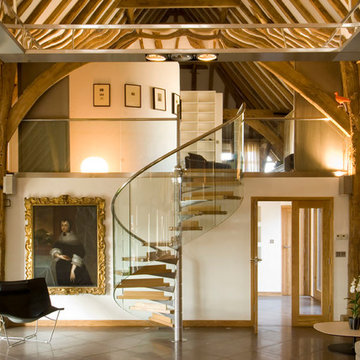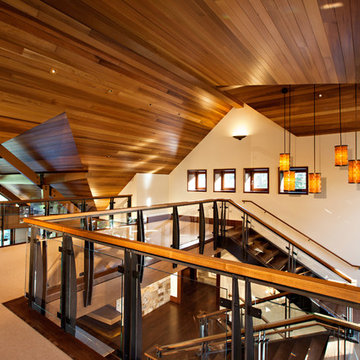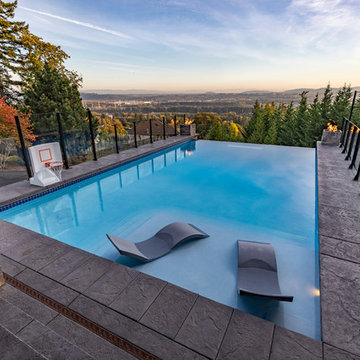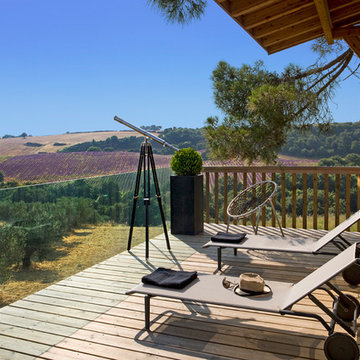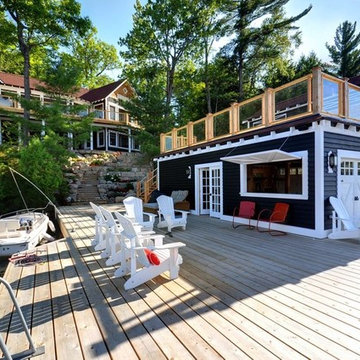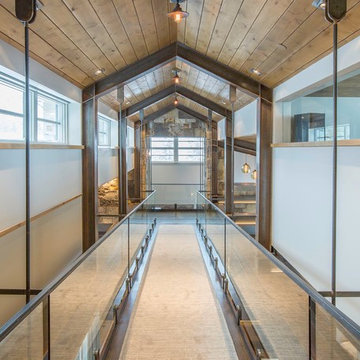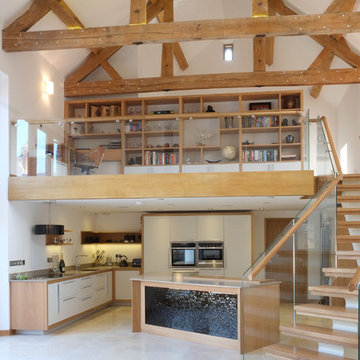99 Country Home Design Photos
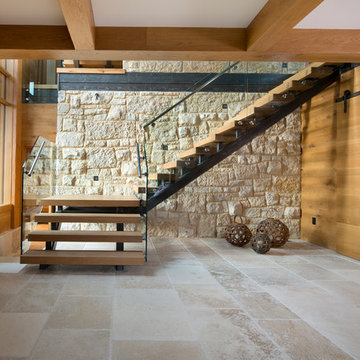
Inspiration for a country wood l-shaped staircase in Vancouver with open risers.
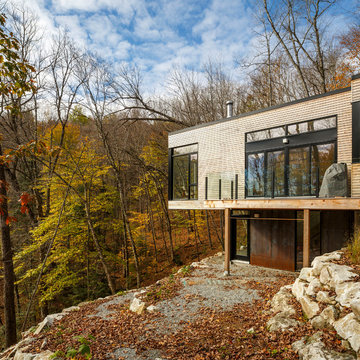
A family cottage in the Gatineau hills infused with Canadiana shifts its way over the edge of a cliff to command views of the adjacent lake. The retreat is gently embedded in the Canadian Shield; the sleeping quarters firmly set in the rock while the cantilevered family room dramatically emerges from this stone base. The modest entry visible from the road leads to an orchestrated, tranquil path entering from the forest-side of the house and moving through the space as it opens up onto the lakeside.
The house illustrates a warm approach to modernism; white oak boards wrap from wall to floor enhancing the elongated shape of the house and slabs of silver maple create the bathroom vanity. On the exterior, the main volume is wrapped with open-joint eastern white cedar while the stairwell is encased in steel; both are left unfinished to age with the elements.
On the lower level, the dormitory style sleeping quarters are again embedded into the rock. Access to the exterior is provided by a walkout from the lower level recreation room, allowing the family to easily explore nature.
Natural cooling is provided by cool air rising from the lake, passing in through the lakeside openings and out through the clerestory windows on the forest elevation. The expanse of windows engages the ephemeral foliage from the treetops to the forest floor. The softness and shadows of the filtered forest light fosters an intimate relationship between the exterior and the interior.
Find the right local pro for your project
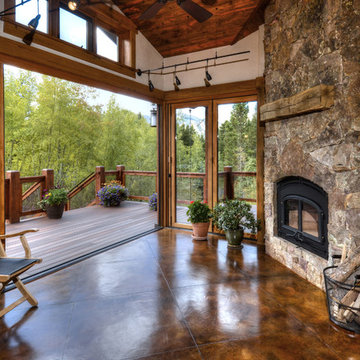
The patio features 3 Nana doors that allow the room to completely open up to the exterior decks, or the living room or both. The fireplace is an EPA-Phase II rated wood burning appliance with ducting to direct excess heat to the lower level.
Carl Schofield Photography
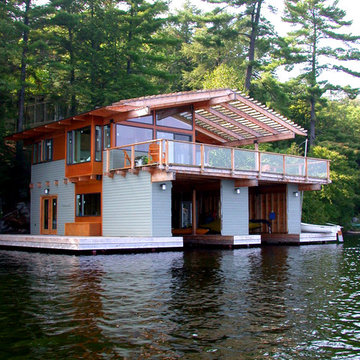
Architecture: Trevor McIvor
Construction Management: Trevor McIvor
This is an example of a mid-sized country two-storey grey exterior in Toronto with vinyl siding.
This is an example of a mid-sized country two-storey grey exterior in Toronto with vinyl siding.
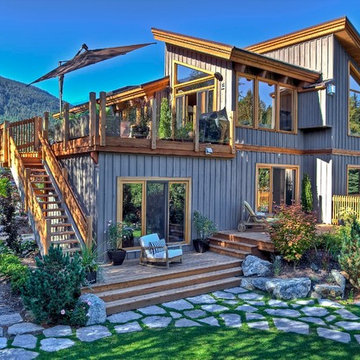
This is an example of a large country three-storey grey exterior in Vancouver with wood siding and a shed roof.
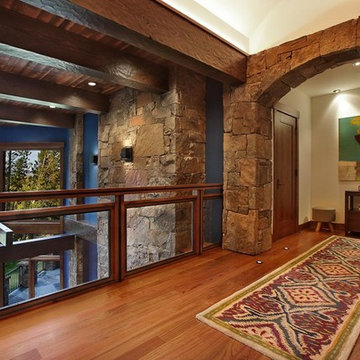
Inspiration for a country hallway in Dallas with medium hardwood floors and white walls.
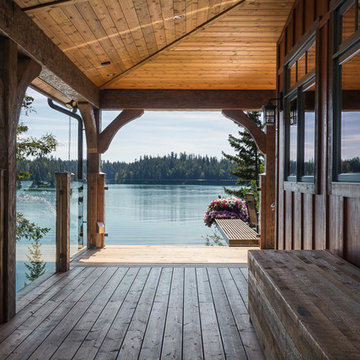
Klassen Photography
Design ideas for a mid-sized country side yard deck in Jackson with a roof extension.
Design ideas for a mid-sized country side yard deck in Jackson with a roof extension.
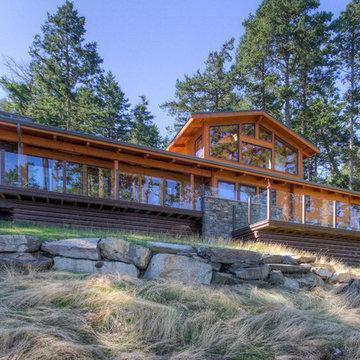
The first of 4 homes that Kettle River Timberworks has done on Sidney Island. Remote built cabin is nestled discretely in the hemlock and arbutus forest. The simple, clean lines of the timberwork tie in seamlessly with the build in cabinetry and trimwork.
Photo by Dom Koric
99 Country Home Design Photos
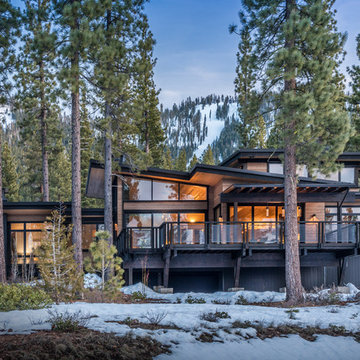
This is an example of a country two-storey brown house exterior in Sacramento with mixed siding and a shed roof.
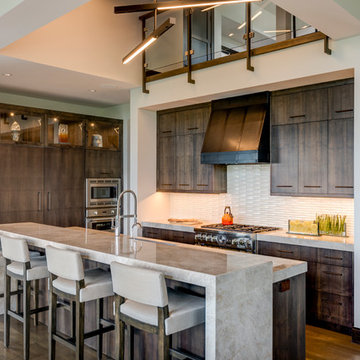
Design ideas for a country kitchen with flat-panel cabinets, dark wood cabinets, white splashback, stainless steel appliances, dark hardwood floors, with island, brown floor and grey benchtop.
1



















