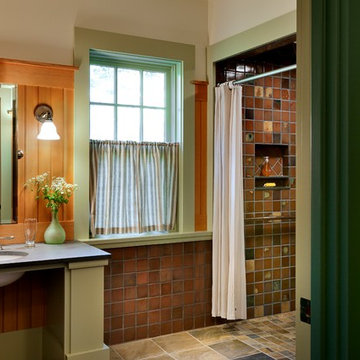128 Country Home Design Photos
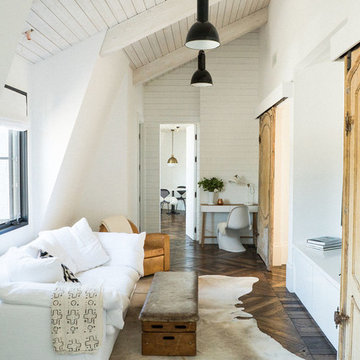
Country enclosed family room in Los Angeles with white walls and dark hardwood floors.
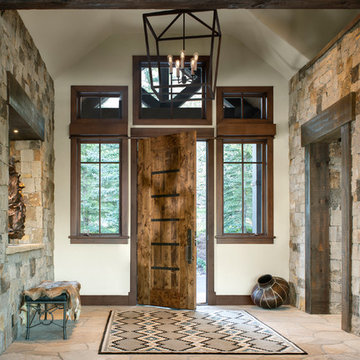
Photographer - Kimberly Gavin
Inspiration for a country foyer in Other with white walls, a single front door and a dark wood front door.
Inspiration for a country foyer in Other with white walls, a single front door and a dark wood front door.
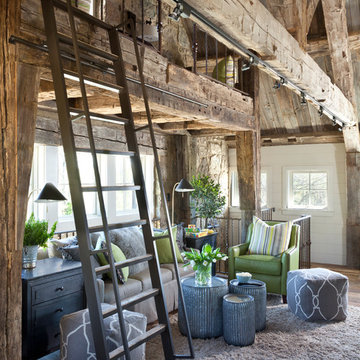
Upper loft area looks over the family room and has two beds Bunk Style over a sitting area
Photo of a mid-sized country open concept family room in Austin with white walls, medium hardwood floors, no fireplace, no tv and brown floor.
Photo of a mid-sized country open concept family room in Austin with white walls, medium hardwood floors, no fireplace, no tv and brown floor.
Find the right local pro for your project
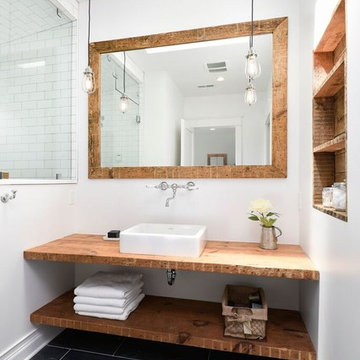
Small country 3/4 bathroom in Chicago with open cabinets, medium wood cabinets, a corner shower, white tile, subway tile, white walls, a vessel sink, wood benchtops and brown benchtops.
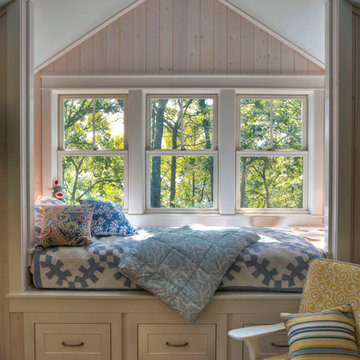
Photo of a country kids' bedroom for girls in Minneapolis.
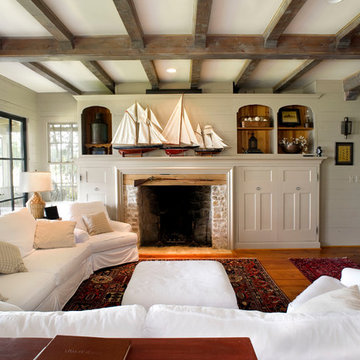
Lake House in East Texas
Photo of a country living room in Dallas with beige walls, medium hardwood floors, a standard fireplace and a brick fireplace surround.
Photo of a country living room in Dallas with beige walls, medium hardwood floors, a standard fireplace and a brick fireplace surround.
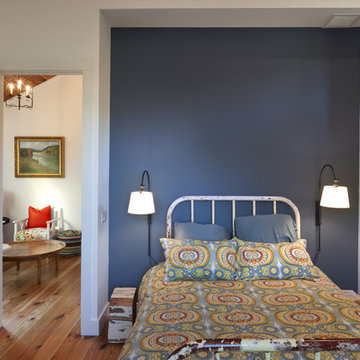
Quiet bedrooms with reclaimed pine floors and ceiling. Landscape paintings by Milbie Benge.
Photo of a country guest bedroom in Austin with blue walls, medium hardwood floors and no fireplace.
Photo of a country guest bedroom in Austin with blue walls, medium hardwood floors and no fireplace.
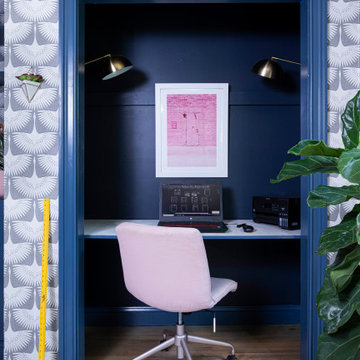
A CT farmhouse gets a modern, colorful update.
This is an example of a small country study room in Other with a built-in desk, brown floor, multi-coloured walls, no fireplace and dark hardwood floors.
This is an example of a small country study room in Other with a built-in desk, brown floor, multi-coloured walls, no fireplace and dark hardwood floors.
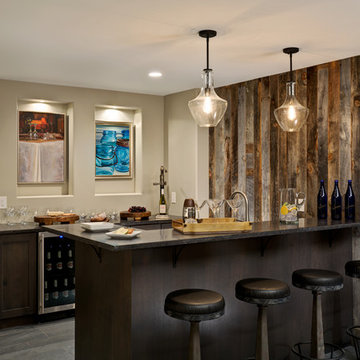
Randall Perry Photography, E Tanny Design
This is an example of a country seated home bar in New York with dark wood cabinets and shaker cabinets.
This is an example of a country seated home bar in New York with dark wood cabinets and shaker cabinets.
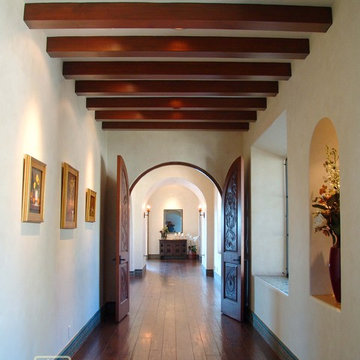
Custom designed and handcarved doors with walnut handscraped flooring made especially for this home. Beams in the hall ceiling, with arches. Dunn Edwards Paint color Rice Bowl. Malibu tile base, handmade and painted. Light painted walls with dark wood flooring.
Malibu Tile is dominant in this luxury home overlooking the Ojai Valley. Exposed beam ceilings of old scraped wood, trusses with planked ceilings and wrought iron stair cases with tiled risers. Arches are everywhere, from the master bath to the bedroom bed niches to the carved wood doors. Thick plaster walls with deep niches and thick window sills give a cool look to this old Spanish home in the warm, dry climate. Wrought iron lighting and limestone floors, along with gold leaf walls and murals. Project Location: Ojai, California. Project designed by Maraya Interior Design. From their beautiful resort town of Ojai, they serve clients in Montecito, Hope Ranch, Malibu, Westlake and Calabasas, across the tri-county areas of Santa Barbara, Ventura and Los Angeles, south to Hidden Hills- north through Solvang and more.
Bob Easton Architect
Stan Tenpenny, Contractor
Bob Easton Architect,
Stan Tenpenny contractor,
photo by Dina Pielaet
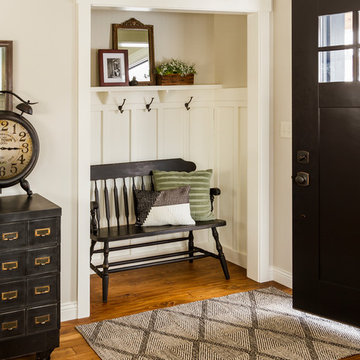
Seth Benn Photography
Inspiration for a country mudroom in Minneapolis with beige walls, medium hardwood floors, a single front door and a black front door.
Inspiration for a country mudroom in Minneapolis with beige walls, medium hardwood floors, a single front door and a black front door.
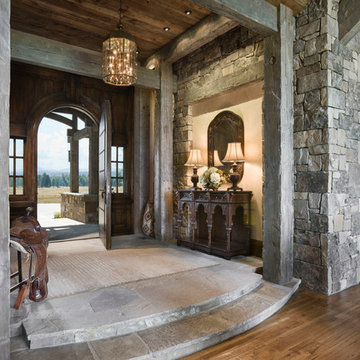
Roger Wade Studio
Design ideas for a country foyer in Other with a dark wood front door and a single front door.
Design ideas for a country foyer in Other with a dark wood front door and a single front door.
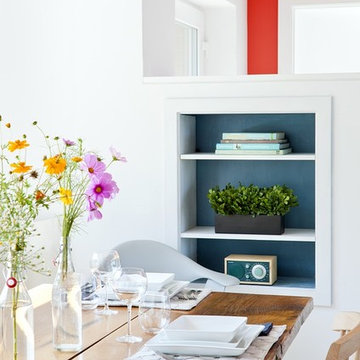
This vacation residence located in a beautiful ocean community on the New England coast features high performance and creative use of space in a small package. ZED designed the simple, gable-roofed structure and proposed the Passive House standard. The resulting home consumes only one-tenth of the energy for heating compared to a similar new home built only to code requirements.
Architecture | ZeroEnergy Design
Construction | Aedi Construction
Photos | Greg Premru Photography
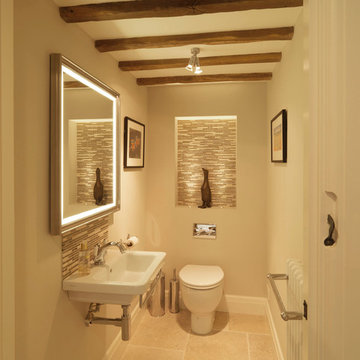
This cloakroom has an alcove feature with mosaics, highlighted with uplighters to create a focal point. The lighting has an led interior surround to create a soft ambient glow. The traditional oak beams and limestone floor work well together to soften the traditional feel of this space.
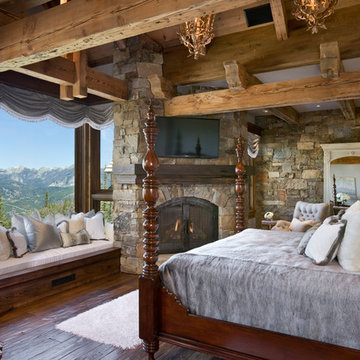
Country bedroom in Other with dark hardwood floors, a corner fireplace and a stone fireplace surround.
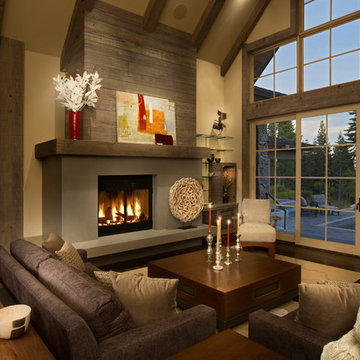
Photo of a country living room in Sacramento with beige walls, dark hardwood floors, a standard fireplace and no tv.
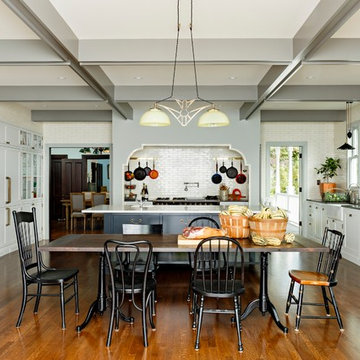
©Lincoln Barbour
Photo of a large country kitchen/dining combo in Portland with white walls, dark hardwood floors and no fireplace.
Photo of a large country kitchen/dining combo in Portland with white walls, dark hardwood floors and no fireplace.
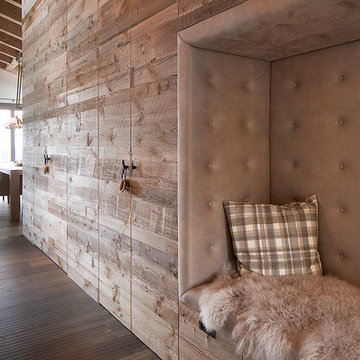
Leistungen: Komplette Planung Interior Design inkl. Möbeldesign und Umsetzung Möblierungen / Textilien
Photo of a country hallway in Other with dark hardwood floors.
Photo of a country hallway in Other with dark hardwood floors.
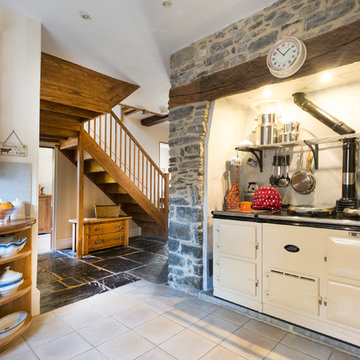
A large Aga keeps this country kitchen warm and snug. Photo Styling Jan Cadle, Colin Cadle Photography
Design ideas for a mid-sized country kitchen in Devon with medium wood cabinets, ceramic splashback, white appliances, ceramic floors and open cabinets.
Design ideas for a mid-sized country kitchen in Devon with medium wood cabinets, ceramic splashback, white appliances, ceramic floors and open cabinets.
128 Country Home Design Photos
1



















