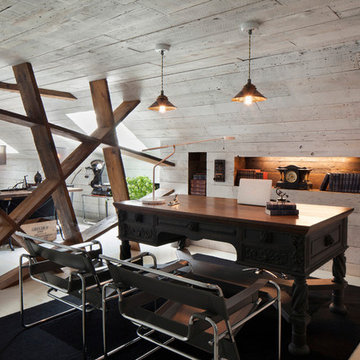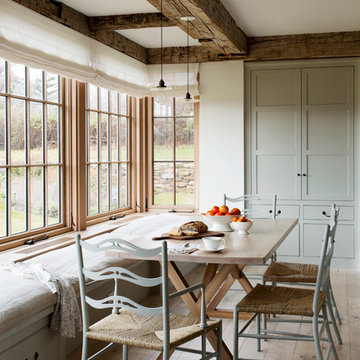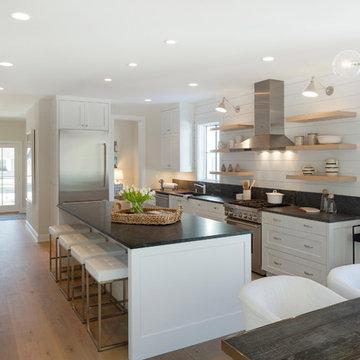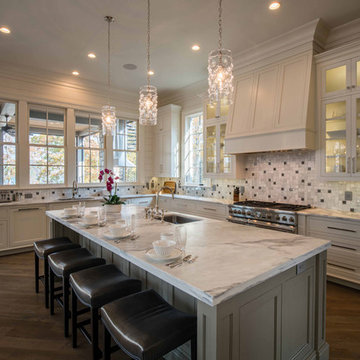86,713 Country Home Design Photos
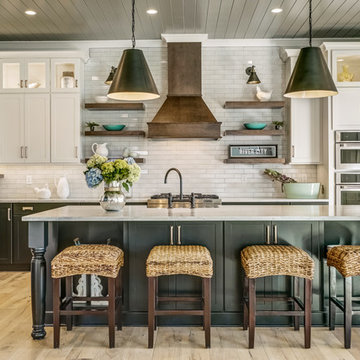
Inspiration for a country l-shaped kitchen in Other with marble benchtops, white splashback, stainless steel appliances, light hardwood floors, with island, white benchtop, shaker cabinets, white cabinets and subway tile splashback.
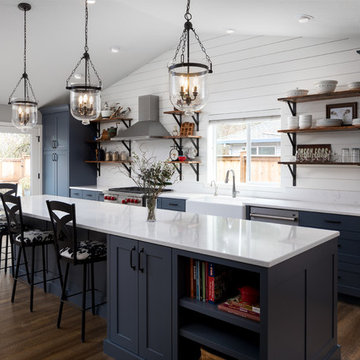
Caleb Vandermeer Photography
Photo of a large country galley open plan kitchen in Portland with a farmhouse sink, shaker cabinets, blue cabinets, quartz benchtops, white splashback, timber splashback, stainless steel appliances, vinyl floors, with island and brown floor.
Photo of a large country galley open plan kitchen in Portland with a farmhouse sink, shaker cabinets, blue cabinets, quartz benchtops, white splashback, timber splashback, stainless steel appliances, vinyl floors, with island and brown floor.
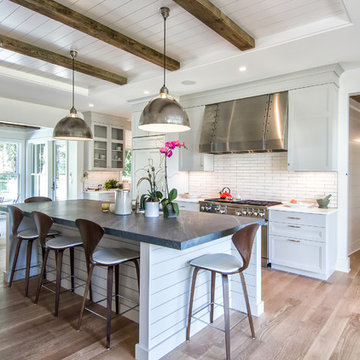
Design ideas for a large country galley open plan kitchen in New York with recessed-panel cabinets, white cabinets, white splashback, subway tile splashback, stainless steel appliances, with island, soapstone benchtops and dark hardwood floors.
Find the right local pro for your project
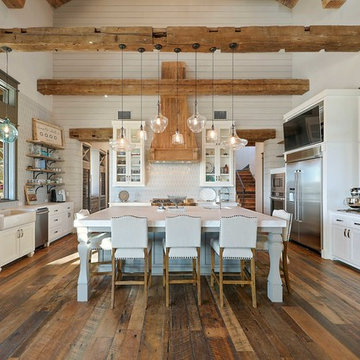
?: Lauren Keller | Luxury Real Estate Services, LLC
Reclaimed Wood Flooring - Sovereign Plank Wood Flooring - https://www.woodco.com/products/sovereign-plank/
Reclaimed Hand Hewn Beams - https://www.woodco.com/products/reclaimed-hand-hewn-beams/
Reclaimed Oak Patina Faced Floors, Skip Planed, Original Saw Marks. Wide Plank Reclaimed Oak Floors, Random Width Reclaimed Flooring.
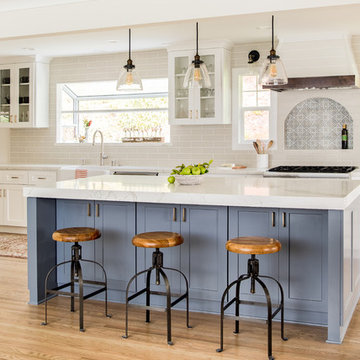
Design ideas for a country galley kitchen in San Francisco with a farmhouse sink, shaker cabinets, white cabinets, grey splashback, stainless steel appliances, light hardwood floors, with island and white benchtop.
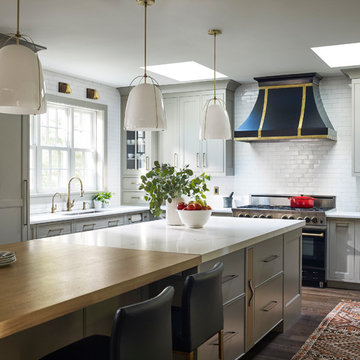
MULTIPLE AWARD WINNING KITCHEN. 2019 Westchester Home Design Awards Best Traditional Kitchen. KBDN magazine Award winner. Houzz Kitchen of the Week January 2019. Kitchen design and cabinetry – Studio Dearborn. This historic colonial in Edgemont NY was home in the 1930s and 40s to the world famous Walter Winchell, gossip commentator. The home underwent a 2 year gut renovation with an addition and relocation of the kitchen, along with other extensive renovations. Cabinetry by Studio Dearborn/Schrocks of Walnut Creek in Rockport Gray; Bluestar range; custom hood; Quartzmaster engineered quartz countertops; Rejuvenation Pendants; Waterstone faucet; Equipe subway tile; Foundryman hardware. Photos, Adam Kane Macchia.
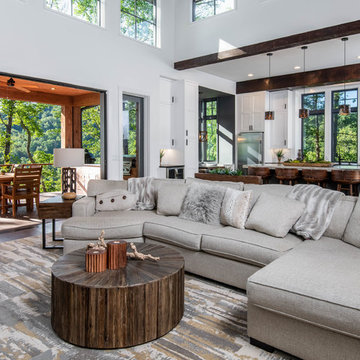
Design ideas for a mid-sized country open concept living room in Other with white walls, carpet, no fireplace and grey floor.
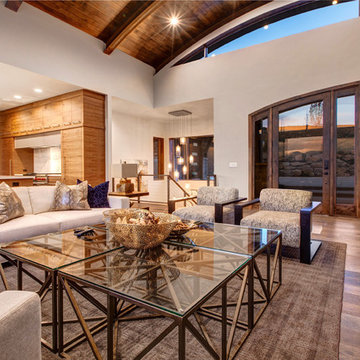
With the natural light with all the windows, the lighting is soft that gives it a comfort feel.
Country family room in Salt Lake City.
Country family room in Salt Lake City.
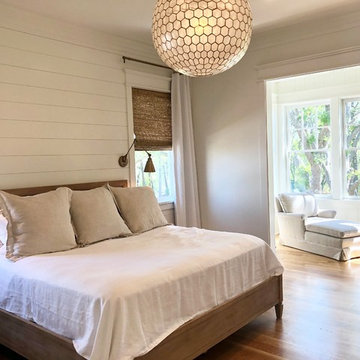
This is an example of a large country master bedroom in Charleston with white walls, medium hardwood floors, brown floor and no fireplace.
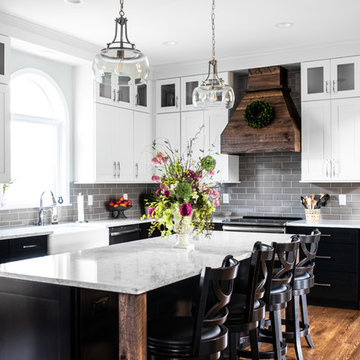
This bright and beautiful modern farmhouse kitchen incorporates a beautiful custom made wood hood with white upper cabinets and a dramatic black base cabinet from Kraftmaid.
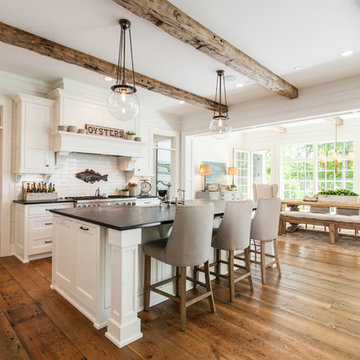
The client’s coastal New England roots inspired this Shingle style design for a lakefront lot. With a background in interior design, her ideas strongly influenced the process, presenting both challenge and reward in executing her exact vision. Vintage coastal style grounds a thoroughly modern open floor plan, designed to house a busy family with three active children. A primary focus was the kitchen, and more importantly, the butler’s pantry tucked behind it. Flowing logically from the garage entry and mudroom, and with two access points from the main kitchen, it fulfills the utilitarian functions of storage and prep, leaving the main kitchen free to shine as an integral part of the open living area.
An ARDA for Custom Home Design goes to
Royal Oaks Design
Designer: Kieran Liebl
From: Oakdale, Minnesota
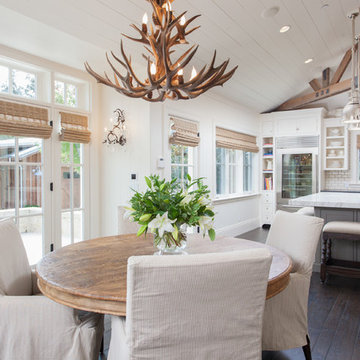
This was a new construction project photographed for Jim Clopton of McGuire Real Estate. Construction is by Lou Vierra of Vierra Fine Homes ( http://www.vierrafinehomes.com).
Photography by peterlyonsphoto.com
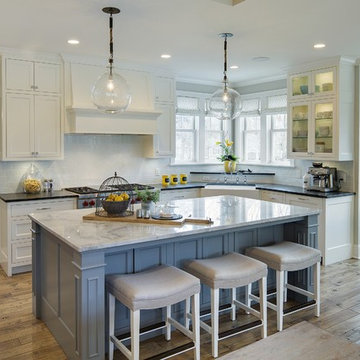
Large country l-shaped eat-in kitchen in Minneapolis with a farmhouse sink, white cabinets, white splashback, medium hardwood floors, with island, recessed-panel cabinets, marble benchtops, ceramic splashback and panelled appliances.
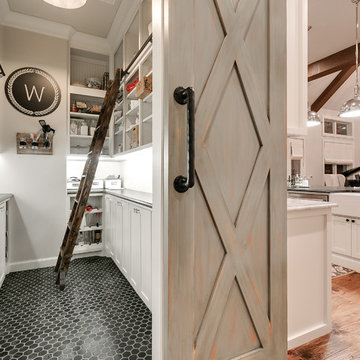
Design by Aline Designs
This is an example of a country kitchen pantry in Oklahoma City with shaker cabinets, white cabinets, black floor and grey benchtop.
This is an example of a country kitchen pantry in Oklahoma City with shaker cabinets, white cabinets, black floor and grey benchtop.
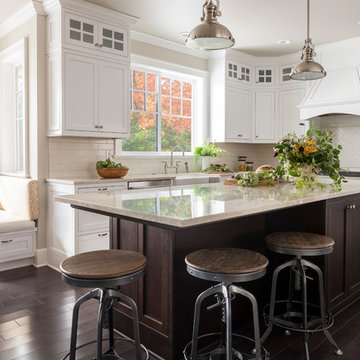
In the prestigious Enatai neighborhood in Bellevue, this mid 90’s home was in need of updating. Bringing this home from a bleak spec project to the feeling of a luxurious custom home took partnering with an amazing interior designer and our specialists in every field. Everything about this home now fits the life and style of the homeowner and is a balance of the finer things with quaint farmhouse styling.
RW Anderson Homes is the premier home builder and remodeler in the Seattle and Bellevue area. Distinguished by their excellent team, and attention to detail, RW Anderson delivers a custom tailored experience for every customer. Their service to clients has earned them a great reputation in the industry for taking care of their customers.
Working with RW Anderson Homes is very easy. Their office and design team work tirelessly to maximize your goals and dreams in order to create finished spaces that aren’t only beautiful, but highly functional for every customer. In an industry known for false promises and the unexpected, the team at RW Anderson is professional and works to present a clear and concise strategy for every project. They take pride in their references and the amount of direct referrals they receive from past clients.
RW Anderson Homes would love the opportunity to talk with you about your home or remodel project today. Estimates and consultations are always free. Call us now at 206-383-8084 or email Ryan@rwandersonhomes.com.
86,713 Country Home Design Photos
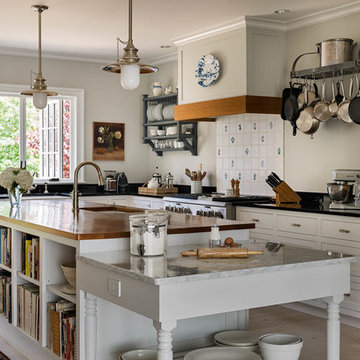
Rob Karosis: Photographer
Design ideas for a mid-sized country u-shaped open plan kitchen in Bridgeport with shaker cabinets, white cabinets, granite benchtops, white splashback, stainless steel appliances, light hardwood floors, with island, beige floor, porcelain splashback and a farmhouse sink.
Design ideas for a mid-sized country u-shaped open plan kitchen in Bridgeport with shaker cabinets, white cabinets, granite benchtops, white splashback, stainless steel appliances, light hardwood floors, with island, beige floor, porcelain splashback and a farmhouse sink.
1



















