Country Home Gym Design Ideas
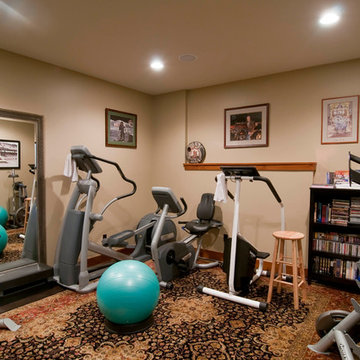
Originally planned as garage space, this home gym provides the owners a place to exercise in the close confines of home.
Trent Bona Photography
Photo of a mid-sized country multipurpose gym in Denver with beige walls and carpet.
Photo of a mid-sized country multipurpose gym in Denver with beige walls and carpet.
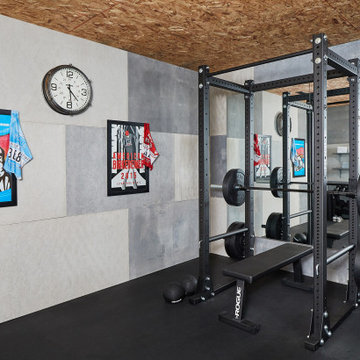
Inspiration for a mid-sized country home weight room in Grand Rapids with grey walls.
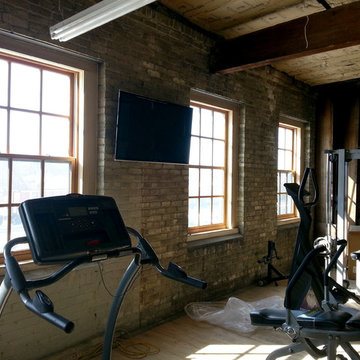
Photo of a large country multipurpose gym in Other with beige walls, light hardwood floors and beige floor.
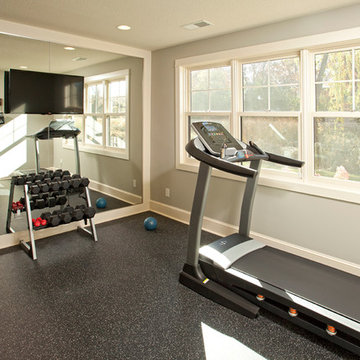
This is an example of a mid-sized country home weight room in Minneapolis with grey walls.
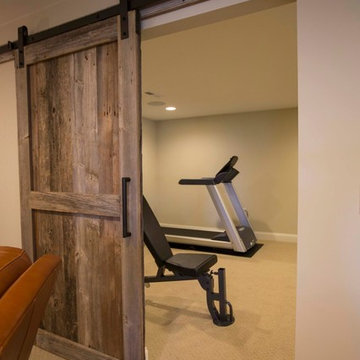
Photo of a mid-sized country multipurpose gym in Other with beige walls and carpet.
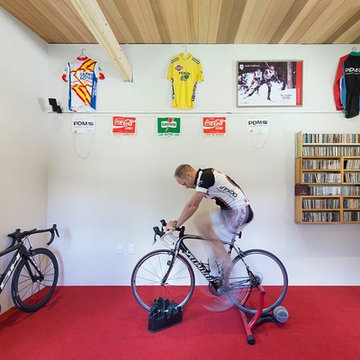
Lincoln Farmhouse
LEED-H Platinum, Net-Positive Energy
OVERVIEW. This LEED Platinum certified modern farmhouse ties into the cultural landscape of Lincoln, Massachusetts - a town known for its rich history, farming traditions, conservation efforts, and visionary architecture. The goal was to design and build a new single family home on 1.8 acres that respects the neighborhood’s agrarian roots, produces more energy than it consumes, and provides the family with flexible spaces to live-play-work-entertain. The resulting 2,800 SF home is proof that families do not need to compromise on style, space or comfort in a highly energy-efficient and healthy home.
CONNECTION TO NATURE. The attached garage is ubiquitous in new construction in New England’s cold climate. This home’s barn-inspired garage is intentionally detached from the main dwelling. A covered walkway connects the two structures, creating an intentional connection with the outdoors between auto and home.
FUNCTIONAL FLEXIBILITY. With a modest footprint, each space must serve a specific use, but also be flexible for atypical scenarios. The Mudroom serves everyday use for the couple and their children, but is also easy to tidy up to receive guests, eliminating the need for two entries found in most homes. A workspace is conveniently located off the mudroom; it looks out on to the back yard to supervise the children and can be closed off with a sliding door when not in use. The Away Room opens up to the Living Room for everyday use; it can be closed off with its oversized pocket door for secondary use as a guest bedroom with en suite bath.
NET POSITIVE ENERGY. The all-electric home consumes 70% less energy than a code-built house, and with measured energy data produces 48% more energy annually than it consumes, making it a 'net positive' home. Thick walls and roofs lack thermal bridging, windows are high performance, triple-glazed, and a continuous air barrier yields minimal leakage (0.27ACH50) making the home among the tightest in the US. Systems include an air source heat pump, an energy recovery ventilator, and a 13.1kW photovoltaic system to offset consumption and support future electric cars.
ACTUAL PERFORMANCE. -6.3 kBtu/sf/yr Energy Use Intensity (Actual monitored project data reported for the firm’s 2016 AIA 2030 Commitment. Average single family home is 52.0 kBtu/sf/yr.)
o 10,900 kwh total consumption (8.5 kbtu/ft2 EUI)
o 16,200 kwh total production
o 5,300 kwh net surplus, equivalent to 15,000-25,000 electric car miles per year. 48% net positive.
WATER EFFICIENCY. Plumbing fixtures and water closets consume a mere 60% of the federal standard, while high efficiency appliances such as the dishwasher and clothes washer also reduce consumption rates.
FOOD PRODUCTION. After clearing all invasive species, apple, pear, peach and cherry trees were planted. Future plans include blueberry, raspberry and strawberry bushes, along with raised beds for vegetable gardening. The house also offers a below ground root cellar, built outside the home's thermal envelope, to gain the passive benefit of long term energy-free food storage.
RESILIENCY. The home's ability to weather unforeseen challenges is predictable - it will fare well. The super-insulated envelope means during a winter storm with power outage, heat loss will be slow - taking days to drop to 60 degrees even with no heat source. During normal conditions, reduced energy consumption plus energy production means shelter from the burden of utility costs. Surplus production can power electric cars & appliances. The home exceeds snow & wind structural requirements, plus far surpasses standard construction for long term durability planning.
ARCHITECT: ZeroEnergy Design http://zeroenergy.com/lincoln-farmhouse
CONTRACTOR: Thoughtforms http://thoughtforms-corp.com/
PHOTOGRAPHER: Chuck Choi http://www.chuckchoi.com/
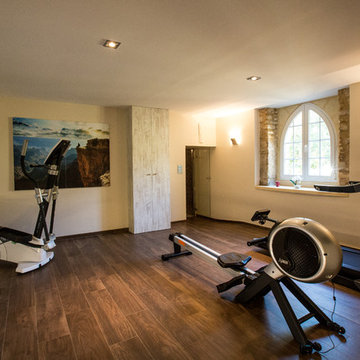
Raphaël Melka Photographie - www.raphaelmelka.com
Large country home weight room in Bordeaux with beige walls and medium hardwood floors.
Large country home weight room in Bordeaux with beige walls and medium hardwood floors.
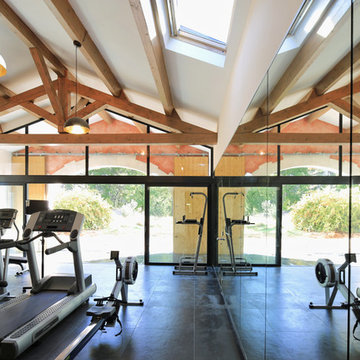
Christian MICHEL
This is an example of a mid-sized country home weight room in Marseille with white walls.
This is an example of a mid-sized country home weight room in Marseille with white walls.
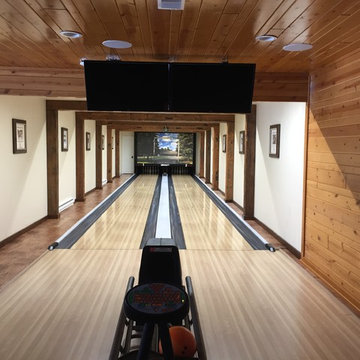
Inspiration for a mid-sized country multipurpose gym in Other with brown walls, medium hardwood floors and brown floor.
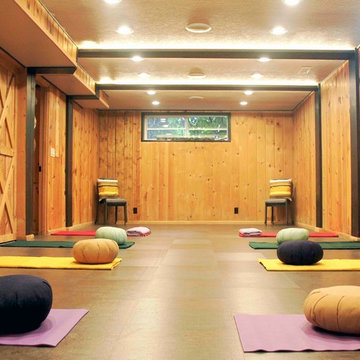
This once cold and dusty basement was transformed into a gorgeous, serine yoga studio.
Our client was determined to reuse and recycle as much of the existing features as possible. So, coming up with a design that felt "this century" with this much wood paneling was anything but trivial.
After the initial nervous rush of "…OMG, what are we going to do here…", the challenge was surmounted, as it always is. The studio looks stunning. Cove lighting exaggerates the texture of the ceiling and highlights the beams. Cork flooring brings warmth and a unique softness to the space. The newly designed and remodeled bathroom feels like a high end spa. The client was ecstatic, which is, as always, the most important thing. Namaste!
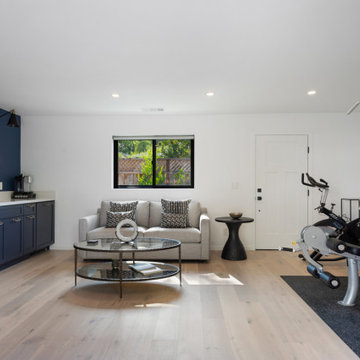
ADU, gym, guest suite
Inspiration for a mid-sized country multipurpose gym in San Francisco with light hardwood floors.
Inspiration for a mid-sized country multipurpose gym in San Francisco with light hardwood floors.
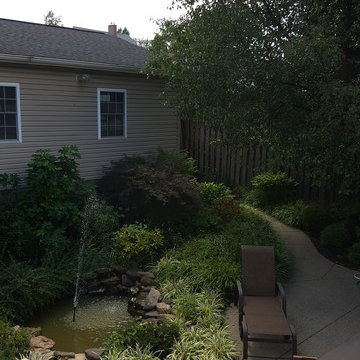
Birdseye view of this backyard garden paradise showing the natural "cedar shake" roof of the outdoor sauna looking toward the pond and patio.
Design ideas for a mid-sized country home gym in Other.
Design ideas for a mid-sized country home gym in Other.
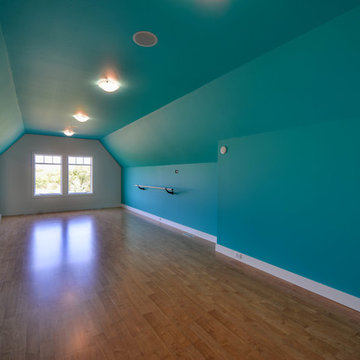
Custom Built Modern Home in Eagles Landing Neighborhood of Saint Augusta, Mn - Build by Werschay Homes.
-James Gray Photography
This is an example of a mid-sized country home gym in Minneapolis.
This is an example of a mid-sized country home gym in Minneapolis.
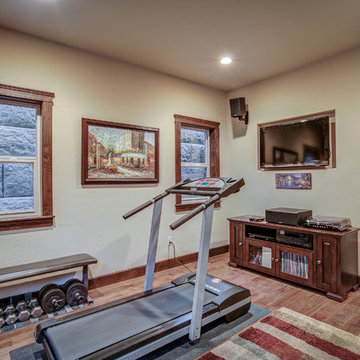
Arne Loren
Mid-sized country multipurpose gym in Seattle with beige walls and medium hardwood floors.
Mid-sized country multipurpose gym in Seattle with beige walls and medium hardwood floors.
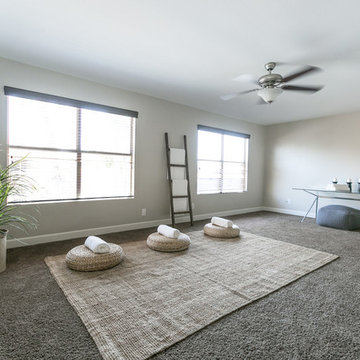
This is one of our latest project that we consulted, staged and photographed. It was a home with 4 children and 2 dogs. We painted the interior in a bright neutral color and fixed the every day damages. The house was cleaned and we staged it in a modern rustic style. It was given a final detail before the open house and had multiple offers on the first day and sold! Copyrights: Margareth Jaeger
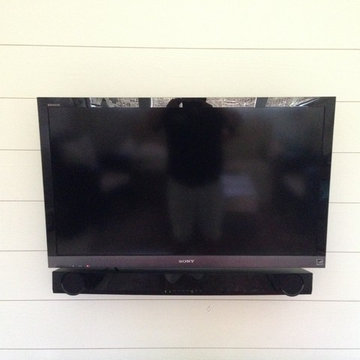
Yamaha Sound Bar installation under wall mounted TV
Design ideas for a mid-sized country home weight room in Charleston with white walls and light hardwood floors.
Design ideas for a mid-sized country home weight room in Charleston with white walls and light hardwood floors.
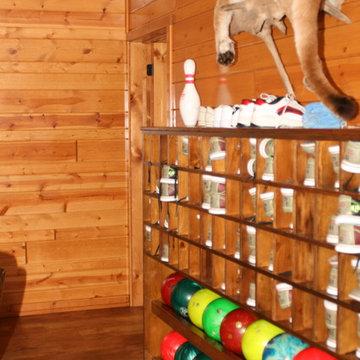
Design ideas for a mid-sized country multipurpose gym in Other with brown walls, medium hardwood floors and brown floor.
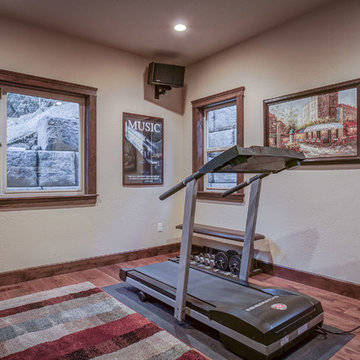
Arne Loren
Inspiration for a mid-sized country multipurpose gym in Seattle with beige walls and medium hardwood floors.
Inspiration for a mid-sized country multipurpose gym in Seattle with beige walls and medium hardwood floors.
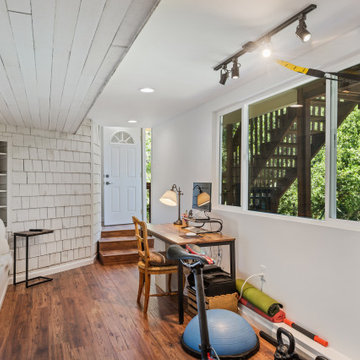
This is an example of a large country multipurpose gym in Santa Barbara with vinyl floors and brown floor.
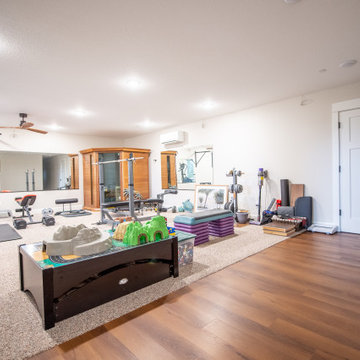
Rich toasted cherry with a light rustic grain that has iconic character and texture. With the Modin Collection, we have raised the bar on luxury vinyl plank. The result is a new standard in resilient flooring. Modin offers true embossed in register texture, a low sheen level, a rigid SPC core, an industry-leading wear layer, and so much more.
Country Home Gym Design Ideas
1