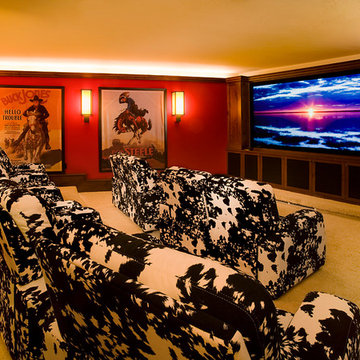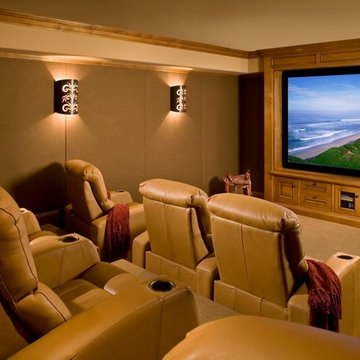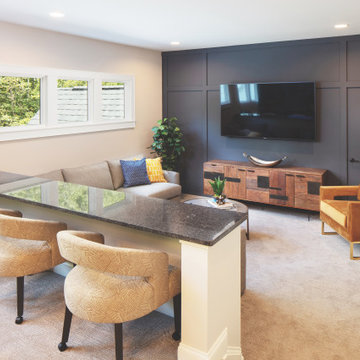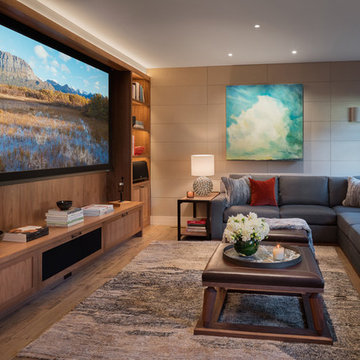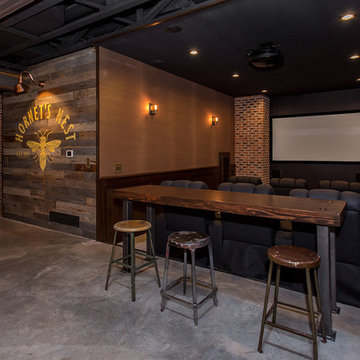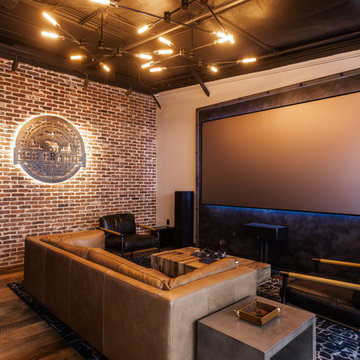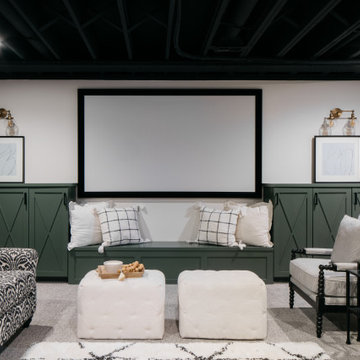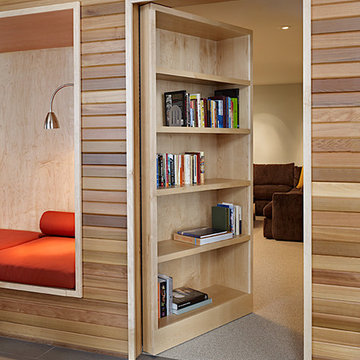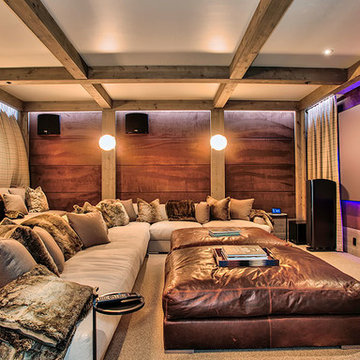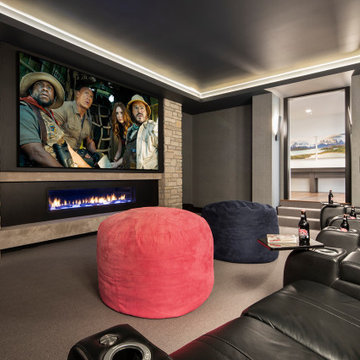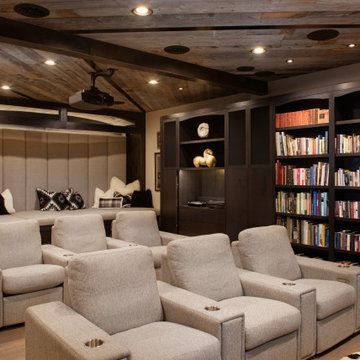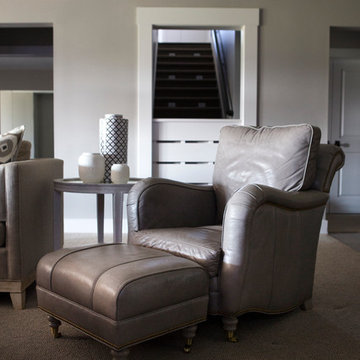Country Home Theatre Design Photos
Refine by:
Budget
Sort by:Popular Today
1 - 20 of 2,702 photos
Item 1 of 2
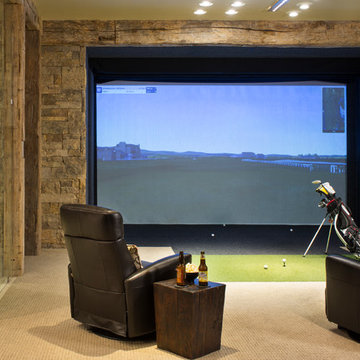
The home theater also doubles as an indoor golf simulator. Over hundreds of golf courses available. Sensors record your swing for a real life experience.
Find the right local pro for your project
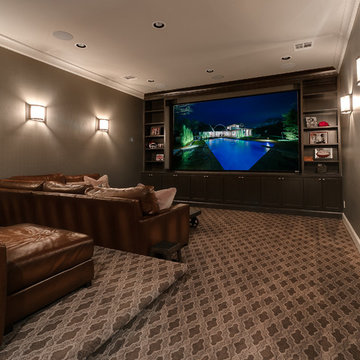
Design by Aline Designs
This is an example of a country home theatre in Oklahoma City.
This is an example of a country home theatre in Oklahoma City.
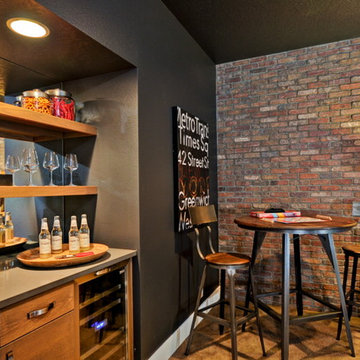
Built-in bar, brick wall, reclaimed pallet entertainment center, and dark walls, create a cozy mood for family movie night and parties.
Photo by Tony Moody: http://www.moodyimages.com/
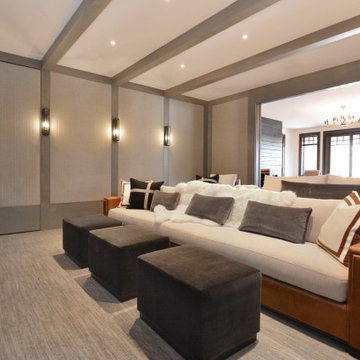
When planning this custom residence, the owners had a clear vision – to create an inviting home for their family, with plenty of opportunities to entertain, play, and relax and unwind. They asked for an interior that was approachable and rugged, with an aesthetic that would stand the test of time. Amy Carman Design was tasked with designing all of the millwork, custom cabinetry and interior architecture throughout, including a private theater, lower level bar, game room and a sport court. A materials palette of reclaimed barn wood, gray-washed oak, natural stone, black windows, handmade and vintage-inspired tile, and a mix of white and stained woodwork help set the stage for the furnishings. This down-to-earth vibe carries through to every piece of furniture, artwork, light fixture and textile in the home, creating an overall sense of warmth and authenticity.
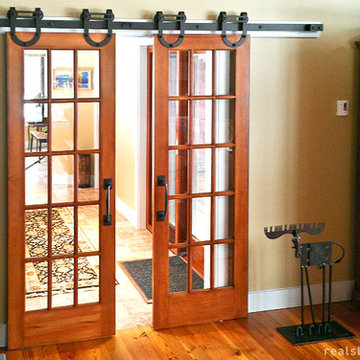
The Horseshoe Barn Door Hardware Kit was used to create an airy and efficient use of space in this media room.
This is an example of a country home theatre in Seattle.
This is an example of a country home theatre in Seattle.
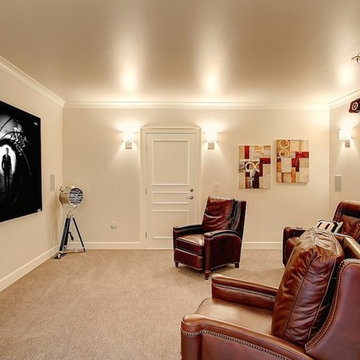
Travis Peterson
This is an example of a country enclosed home theatre in Seattle with carpet, white walls and a projector screen.
This is an example of a country enclosed home theatre in Seattle with carpet, white walls and a projector screen.
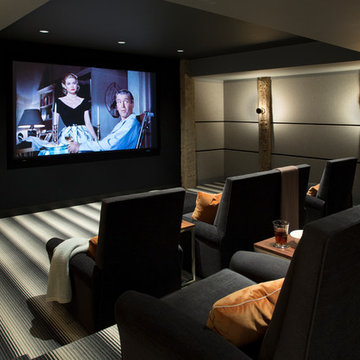
Design ideas for a country enclosed home theatre in Boston with grey walls, carpet, a projector screen and multi-coloured floor.
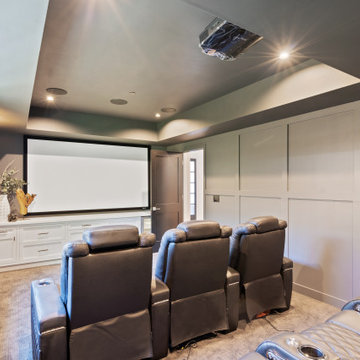
San Carlos, CA Modern Farmhouse - Designed & Built by Bay Builders in 2019.
Photo of a country home theatre in San Francisco.
Photo of a country home theatre in San Francisco.
Country Home Theatre Design Photos
1
