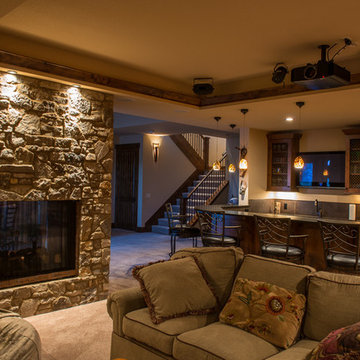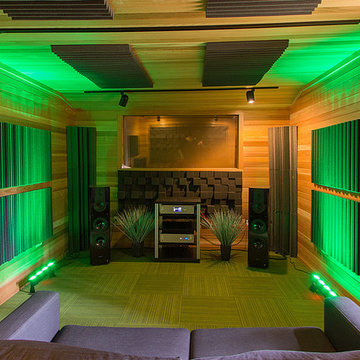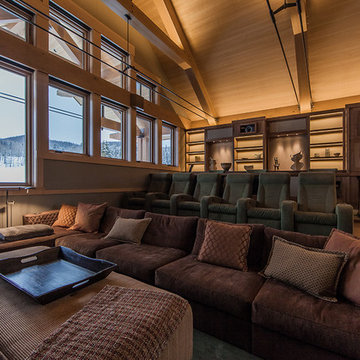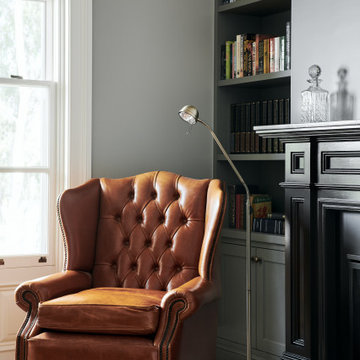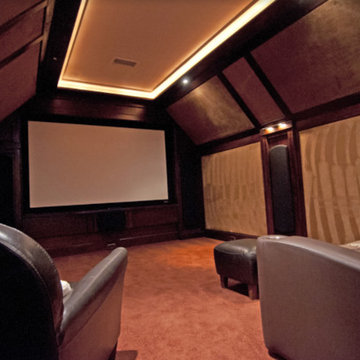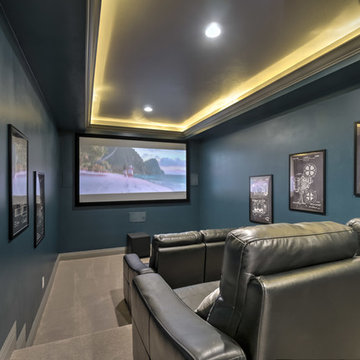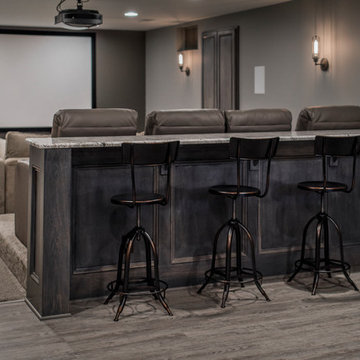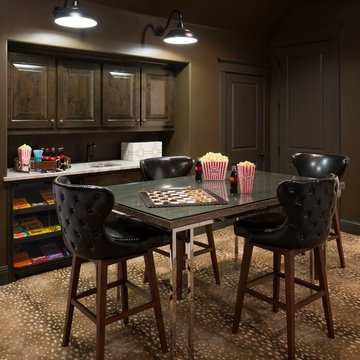Country Home Theatre Design Photos
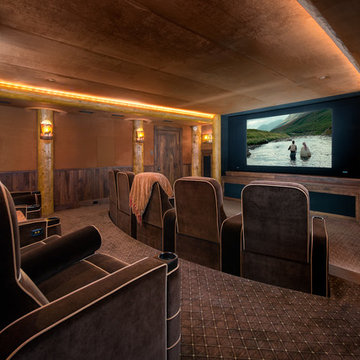
Sargent Schutt Photography
Photo of a country home theatre in Other with brown walls, carpet, brown floor and a projector screen.
Photo of a country home theatre in Other with brown walls, carpet, brown floor and a projector screen.
Find the right local pro for your project
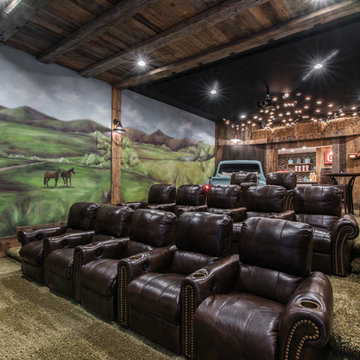
Drive-in Theatre
Inspiration for a country home theatre in Charlotte with green floor.
Inspiration for a country home theatre in Charlotte with green floor.
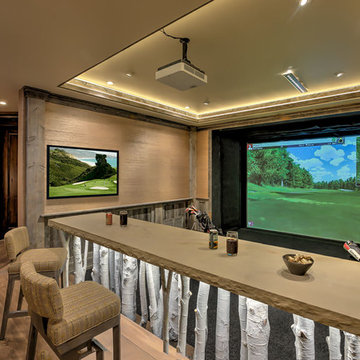
A custom bar near the golf simulator adds an artistic flair to the game room.
Design ideas for a large country enclosed home theatre in Salt Lake City with beige walls, carpet and a built-in media wall.
Design ideas for a large country enclosed home theatre in Salt Lake City with beige walls, carpet and a built-in media wall.
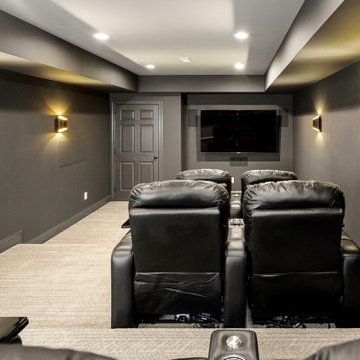
This farmhouse style home was already lovely and inviting. We just added some finishing touches in the kitchen and expanded and enhanced the basement. In the kitchen we enlarged the center island so that it is now five-feet-wide. We rebuilt the sides, added the cross-back, “x”, design to each end and installed new fixtures. We also installed new counters and painted all the cabinetry. Already the center of the home’s everyday living and entertaining, there’s now even more space for gathering. We expanded the already finished basement to include a main room with kitchenet, a multi-purpose/guestroom with a murphy bed, full bathroom, and a home theatre. The COREtec vinyl flooring is waterproof and strong enough to take the beating of everyday use. In the main room, the ship lap walls and farmhouse lantern lighting coordinates beautifully with the vintage farmhouse tuxedo bathroom. Who needs to go out to the movies with a home theatre like this one? With tiered seating for six, featuring reclining chair on platforms, tray ceiling lighting and theatre sconces, this is the perfect spot for family movie night!
Rudloff Custom Builders has won Best of Houzz for Customer Service in 2014, 2015, 2016, 2017, 2019, 2020, and 2021. We also were voted Best of Design in 2016, 2017, 2018, 2019, 2020, and 2021, which only 2% of professionals receive. Rudloff Custom Builders has been featured on Houzz in their Kitchen of the Week, What to Know About Using Reclaimed Wood in the Kitchen as well as included in their Bathroom WorkBook article. We are a full service, certified remodeling company that covers all of the Philadelphia suburban area. This business, like most others, developed from a friendship of young entrepreneurs who wanted to make a difference in their clients’ lives, one household at a time. This relationship between partners is much more than a friendship. Edward and Stephen Rudloff are brothers who have renovated and built custom homes together paying close attention to detail. They are carpenters by trade and understand concept and execution. Rudloff Custom Builders will provide services for you with the highest level of professionalism, quality, detail, punctuality and craftsmanship, every step of the way along our journey together.
Specializing in residential construction allows us to connect with our clients early in the design phase to ensure that every detail is captured as you imagined. One stop shopping is essentially what you will receive with Rudloff Custom Builders from design of your project to the construction of your dreams, executed by on-site project managers and skilled craftsmen. Our concept: envision our client’s ideas and make them a reality. Our mission: CREATING LIFETIME RELATIONSHIPS BUILT ON TRUST AND INTEGRITY.
Photo Credit: Linda McManus Images
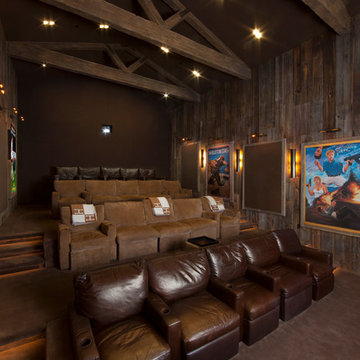
This was a detached building from the main house just for the theater. The interior of the room was designed to look like an old lodge with reclaimed barn wood on the interior walls and old rustic beams in the ceiling. In the process of remodeling the room we had to find old barn wood that matched the existing barn wood and weave in the old with the new so you could not see the difference when complete. We also had to hide speakers in the walls by Faux painting the fabric speaker grills to match the grain of the barn wood on all sides of it so the speakers were completely hidden.
We also had a very short timeline to complete the project so the client could screen a movie premiere in the theater. To complete the project in a very short time frame we worked 10-15 hour days with multiple crew shifts to get the project done on time.
The ceiling of the theater was over 30’ high and all of the new fabric, barn wood, speakers, and lighting required high scaffolding work.
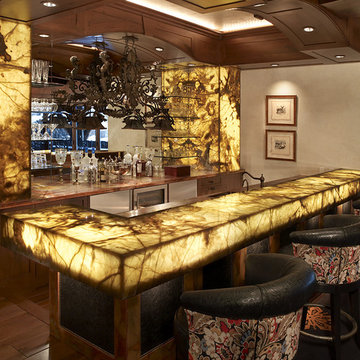
Photography by Jason Dewey
This is an example of a country home theatre in Minneapolis.
This is an example of a country home theatre in Minneapolis.
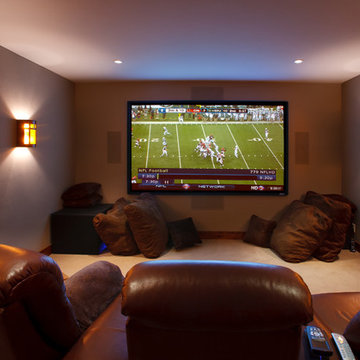
Stadium theater seating with extra floor throw pillow seating.
Location: Jackson Hole, WY
Project Manager: Keith A. Benjamin
Superintendent: Matthew C. Niska
Architect: Strout Architects
Photographer: David Swift Photography
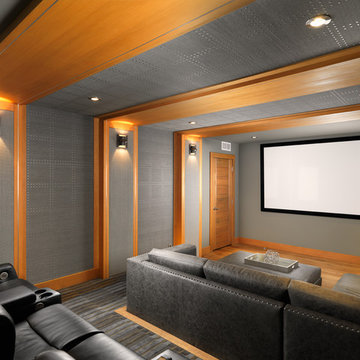
This is an example of a country enclosed home theatre in Vancouver with grey walls, carpet, a projector screen and grey floor.
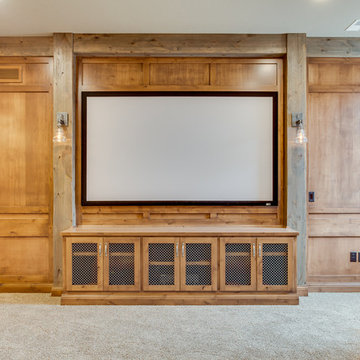
Tim Abramowitz
Photo of a large country open concept home theatre in Other with beige walls, carpet and a projector screen.
Photo of a large country open concept home theatre in Other with beige walls, carpet and a projector screen.
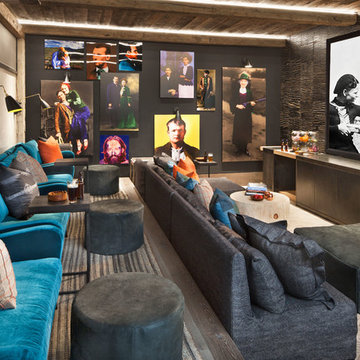
David Marlow
Photo of a country enclosed home theatre in Other with grey walls, carpet, a projector screen and grey floor.
Photo of a country enclosed home theatre in Other with grey walls, carpet, a projector screen and grey floor.
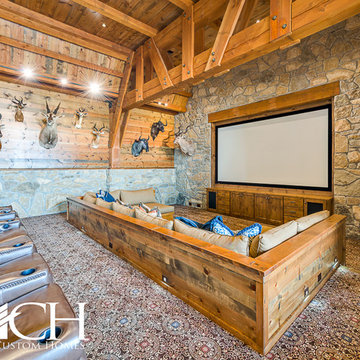
Design ideas for an expansive country open concept home theatre in Dallas with carpet and a projector screen.
Country Home Theatre Design Photos
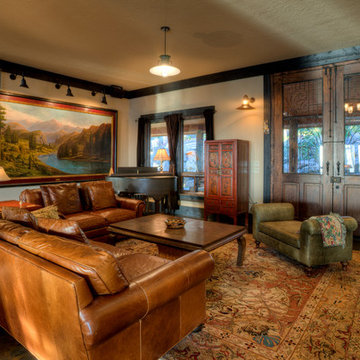
Media space with grand piano in background.
Design ideas for a country home theatre in Seattle.
Design ideas for a country home theatre in Seattle.
3
