Country Home Theatre Design Photos with Carpet
Refine by:
Budget
Sort by:Popular Today
1 - 20 of 506 photos
Item 1 of 3
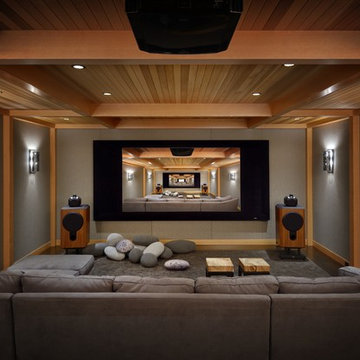
Deering Design Studio, Inc.
Inspiration for a country enclosed home theatre in Seattle with grey walls, carpet, grey floor and a projector screen.
Inspiration for a country enclosed home theatre in Seattle with grey walls, carpet, grey floor and a projector screen.
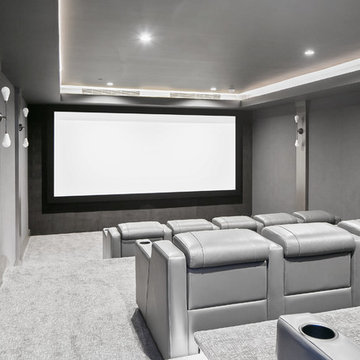
Inspiration for a country enclosed home theatre in Los Angeles with grey walls, carpet, a projector screen and grey floor.
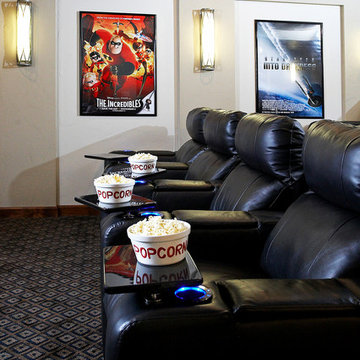
Humphrey Photography Nashville, il.
This is an example of a large country enclosed home theatre in St Louis with white walls, carpet and a projector screen.
This is an example of a large country enclosed home theatre in St Louis with white walls, carpet and a projector screen.
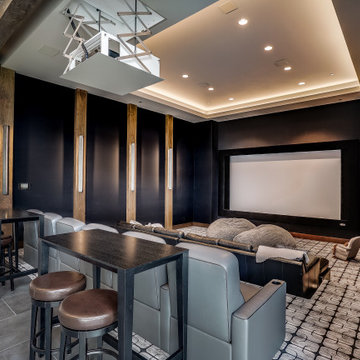
Photo of a country home theatre in Seattle with white walls, carpet and grey floor.
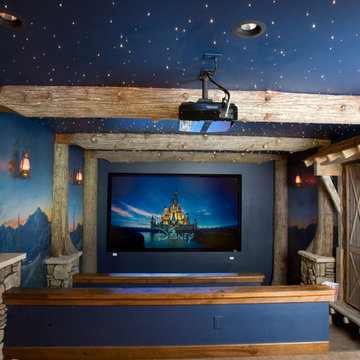
Inspiration for a mid-sized country enclosed home theatre in Denver with blue walls, carpet and a projector screen.

An exceptional Home Theater for a large crowd! Home built by Utah's Luxury Home Builders, Cameo Homes Inc.
Country open concept home theatre in Salt Lake City with grey walls, carpet, a projector screen and beige floor.
Country open concept home theatre in Salt Lake City with grey walls, carpet, a projector screen and beige floor.
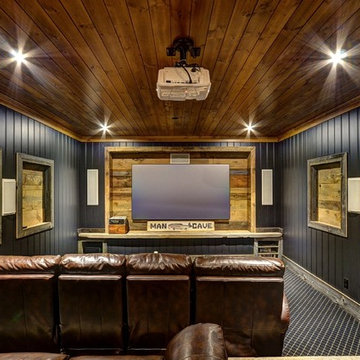
Design ideas for a country enclosed home theatre in Toronto with black walls, carpet and a projector screen.
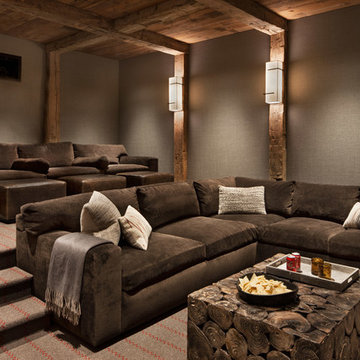
Inspiration for a large country enclosed home theatre in Other with grey walls, carpet and grey floor.
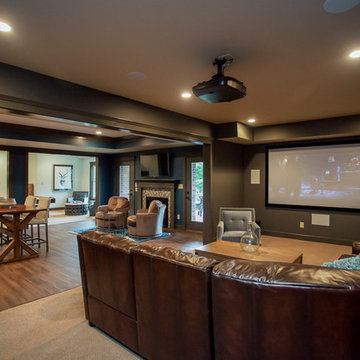
This is an example of a large country home theatre in Orange County with black walls and carpet.
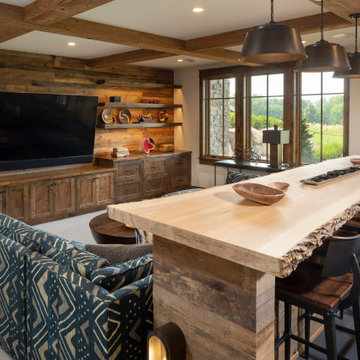
Incredible open concept theatre room with raised barn wood accent drink ledge with tree slab with live edge (bark still on!)
Reclaimed barn wood accents adorn the ceiling and back wall of TV with floating shelves.
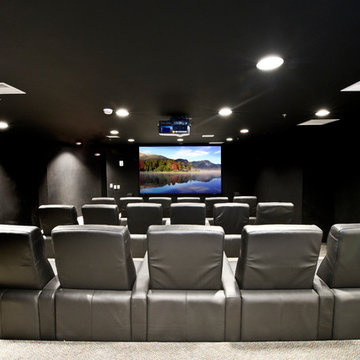
Logic Integration Inc
Large country open concept home theatre in Denver with carpet, a projector screen, black walls and grey floor.
Large country open concept home theatre in Denver with carpet, a projector screen, black walls and grey floor.
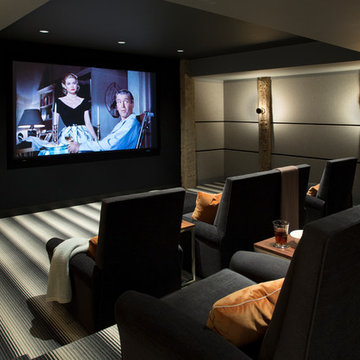
Design ideas for a country enclosed home theatre in Boston with grey walls, carpet, a projector screen and multi-coloured floor.
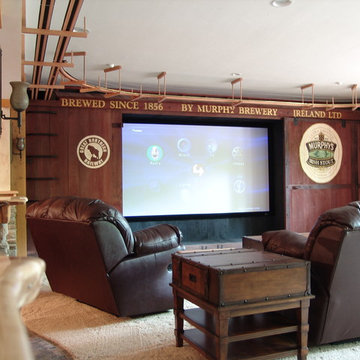
Custom Home Electronics Design and Installation by Suess Electronics - Northeast Wisconsin
Inspiration for a large country open concept home theatre in Other with multi-coloured walls, carpet and a projector screen.
Inspiration for a large country open concept home theatre in Other with multi-coloured walls, carpet and a projector screen.
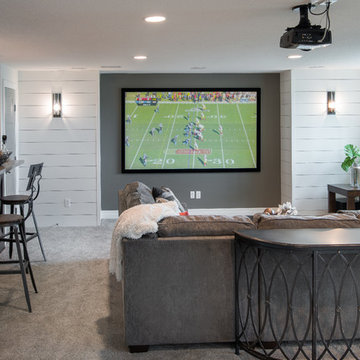
Shane Organ Photo
Mid-sized country home theatre in Wichita with white walls, carpet, a projector screen and grey floor.
Mid-sized country home theatre in Wichita with white walls, carpet, a projector screen and grey floor.
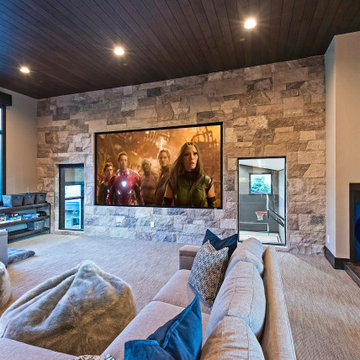
The upper-level game room has a built-in bar, pool table, shuffleboard table, poker table, arcade games, and a 133” movie screen with 7.1 surround sound.
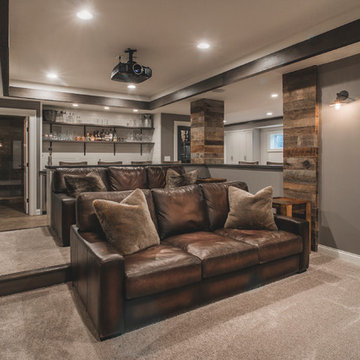
Bradshaw Photography
This is an example of a mid-sized country open concept home theatre in Columbus with grey walls, carpet, a projector screen and beige floor.
This is an example of a mid-sized country open concept home theatre in Columbus with grey walls, carpet, a projector screen and beige floor.
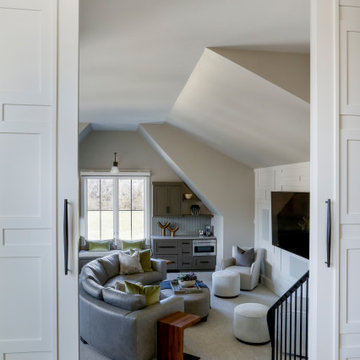
Photo of a large country enclosed home theatre in Nashville with white walls, carpet, a wall-mounted tv and beige floor.
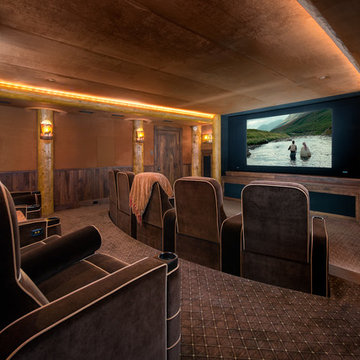
Sargent Schutt Photography
Photo of a country home theatre in Other with brown walls, carpet, brown floor and a projector screen.
Photo of a country home theatre in Other with brown walls, carpet, brown floor and a projector screen.
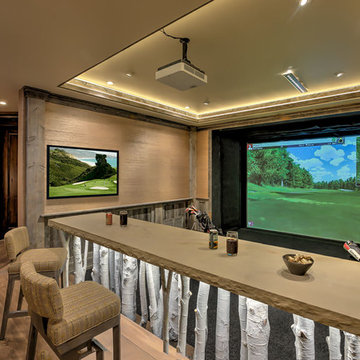
A custom bar near the golf simulator adds an artistic flair to the game room.
Design ideas for a large country enclosed home theatre in Salt Lake City with beige walls, carpet and a built-in media wall.
Design ideas for a large country enclosed home theatre in Salt Lake City with beige walls, carpet and a built-in media wall.
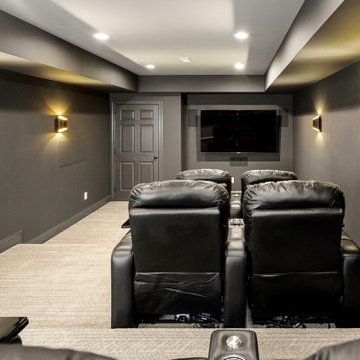
This farmhouse style home was already lovely and inviting. We just added some finishing touches in the kitchen and expanded and enhanced the basement. In the kitchen we enlarged the center island so that it is now five-feet-wide. We rebuilt the sides, added the cross-back, “x”, design to each end and installed new fixtures. We also installed new counters and painted all the cabinetry. Already the center of the home’s everyday living and entertaining, there’s now even more space for gathering. We expanded the already finished basement to include a main room with kitchenet, a multi-purpose/guestroom with a murphy bed, full bathroom, and a home theatre. The COREtec vinyl flooring is waterproof and strong enough to take the beating of everyday use. In the main room, the ship lap walls and farmhouse lantern lighting coordinates beautifully with the vintage farmhouse tuxedo bathroom. Who needs to go out to the movies with a home theatre like this one? With tiered seating for six, featuring reclining chair on platforms, tray ceiling lighting and theatre sconces, this is the perfect spot for family movie night!
Rudloff Custom Builders has won Best of Houzz for Customer Service in 2014, 2015, 2016, 2017, 2019, 2020, and 2021. We also were voted Best of Design in 2016, 2017, 2018, 2019, 2020, and 2021, which only 2% of professionals receive. Rudloff Custom Builders has been featured on Houzz in their Kitchen of the Week, What to Know About Using Reclaimed Wood in the Kitchen as well as included in their Bathroom WorkBook article. We are a full service, certified remodeling company that covers all of the Philadelphia suburban area. This business, like most others, developed from a friendship of young entrepreneurs who wanted to make a difference in their clients’ lives, one household at a time. This relationship between partners is much more than a friendship. Edward and Stephen Rudloff are brothers who have renovated and built custom homes together paying close attention to detail. They are carpenters by trade and understand concept and execution. Rudloff Custom Builders will provide services for you with the highest level of professionalism, quality, detail, punctuality and craftsmanship, every step of the way along our journey together.
Specializing in residential construction allows us to connect with our clients early in the design phase to ensure that every detail is captured as you imagined. One stop shopping is essentially what you will receive with Rudloff Custom Builders from design of your project to the construction of your dreams, executed by on-site project managers and skilled craftsmen. Our concept: envision our client’s ideas and make them a reality. Our mission: CREATING LIFETIME RELATIONSHIPS BUILT ON TRUST AND INTEGRITY.
Photo Credit: Linda McManus Images
Country Home Theatre Design Photos with Carpet
1