Country Kitchen Design Ideas
Refine by:
Budget
Sort by:Popular Today
1 - 20 of 83 photos
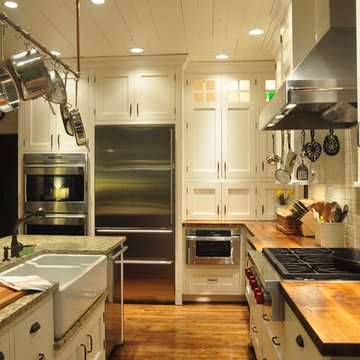
My favorite farmhouse kitchen.. :)
Inspiration for a mid-sized country l-shaped kitchen in Louisville with a farmhouse sink, stainless steel appliances, shaker cabinets, wood benchtops, white cabinets, white splashback, ceramic splashback, medium hardwood floors and with island.
Inspiration for a mid-sized country l-shaped kitchen in Louisville with a farmhouse sink, stainless steel appliances, shaker cabinets, wood benchtops, white cabinets, white splashback, ceramic splashback, medium hardwood floors and with island.
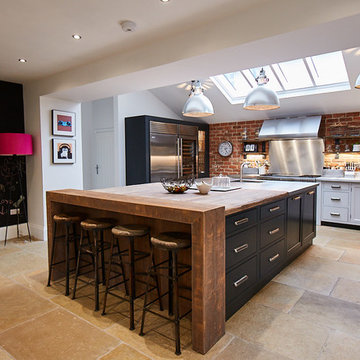
Photo of a country u-shaped kitchen in Other with an undermount sink, shaker cabinets, black cabinets, wood benchtops, red splashback, brick splashback, stainless steel appliances, limestone floors, with island, beige floor and brown benchtop.
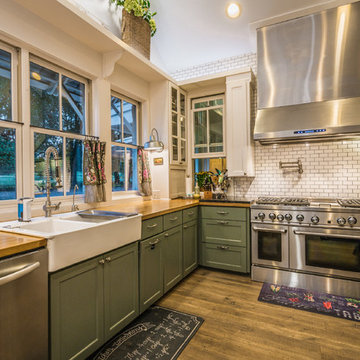
This is an example of a country l-shaped kitchen in Austin with a farmhouse sink, shaker cabinets, green cabinets, wood benchtops, white splashback, subway tile splashback, stainless steel appliances and medium hardwood floors.
Find the right local pro for your project
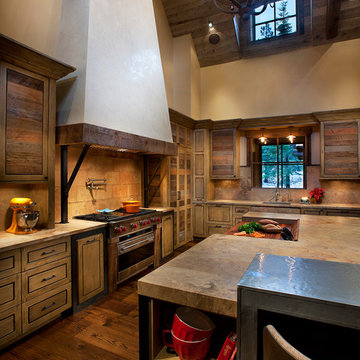
Anita Lang - IMI Design - Scottsdale, AZ
Photo of a large country u-shaped separate kitchen in Sacramento with stainless steel appliances, medium hardwood floors, with island and brown floor.
Photo of a large country u-shaped separate kitchen in Sacramento with stainless steel appliances, medium hardwood floors, with island and brown floor.
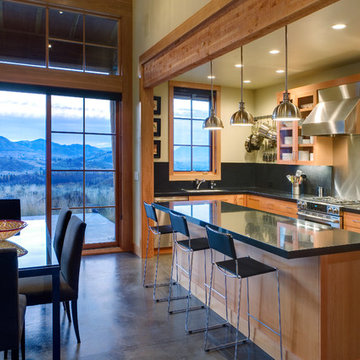
Inspiration for a mid-sized country l-shaped eat-in kitchen in Seattle with stainless steel appliances, glass-front cabinets, medium wood cabinets, black splashback, stone slab splashback, an undermount sink, quartzite benchtops, concrete floors, with island and black benchtop.
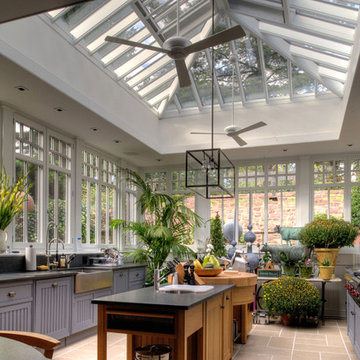
History, revived. An early 19th century Dutch farmstead, nestled in the hillside of Bucks County, Pennsylvania, offered a storied canvas on which to layer replicated additions and contemporary components. Endowed with an extensive art collection, the house and barn serve as a platform for aesthetic appreciation in all forms.
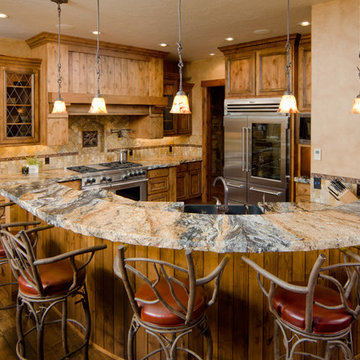
Ross Chandler Photography
Working closely with the builder, Bob Schumacher, and the home owners, Patty Jones Design selected and designed interior finishes for this custom lodge-style home in the resort community of Caldera Springs. This 5000+ sq ft home features premium finishes throughout including all solid slab counter tops, custom light fixtures, timber accents, natural stone treatments, and much more.
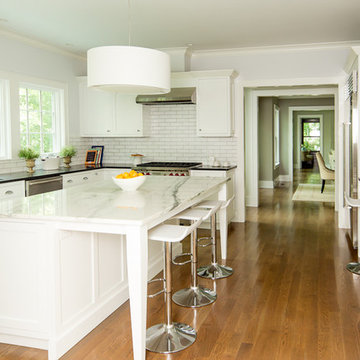
Kitchen
Westport Farmhouse
Architecture by Thiel Design
Construction by RC Kaeser & Company
Photography by Melani Lust
Inspiration for a country kitchen in New York with stainless steel appliances.
Inspiration for a country kitchen in New York with stainless steel appliances.
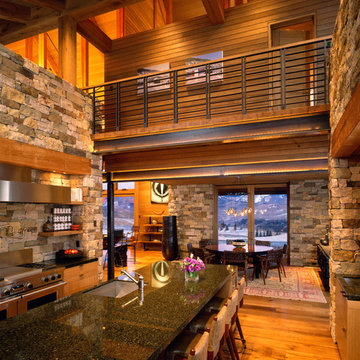
Pat Sudmeier
Inspiration for a large country eat-in kitchen in Denver with stainless steel appliances, an undermount sink, flat-panel cabinets, light wood cabinets, granite benchtops, grey splashback, stone tile splashback, medium hardwood floors and with island.
Inspiration for a large country eat-in kitchen in Denver with stainless steel appliances, an undermount sink, flat-panel cabinets, light wood cabinets, granite benchtops, grey splashback, stone tile splashback, medium hardwood floors and with island.
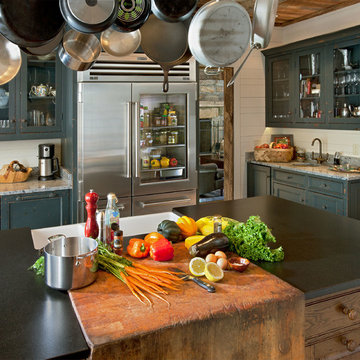
Photography: Jerry Markatos
Builder: James H. McGinnis, Inc.
Interior Design: Sharon Simonaire Design, Inc.
Inspiration for a country kitchen in Other with glass-front cabinets, a farmhouse sink, stainless steel appliances and distressed cabinets.
Inspiration for a country kitchen in Other with glass-front cabinets, a farmhouse sink, stainless steel appliances and distressed cabinets.
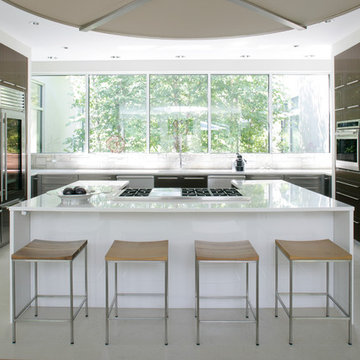
The kitchen and breakfast area are kept simple and modern, featuring glossy flat panel cabinets, modern appliances and finishes, as well as warm woods. The dining area was also given a modern feel, but we incorporated strong bursts of red-orange accents. The organic wooden table, modern dining chairs, and artisan lighting all come together to create an interesting and picturesque interior.
Project Location: The Hamptons. Project designed by interior design firm, Betty Wasserman Art & Interiors. From their Chelsea base, they serve clients in Manhattan and throughout New York City, as well as across the tri-state area and in The Hamptons.
For more about Betty Wasserman, click here: https://www.bettywasserman.com/
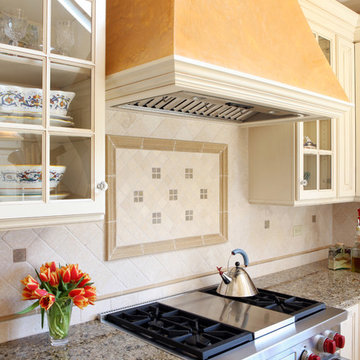
This kitchen remodel features rustic elements which make it very inviting. Normandy Designer Kathryn O'Donovan incorporated a beautiful painted stucco hood that added a pop of color to the space as well as complementary elements throughout the kitchen. To learn more about Normandy Designer Kathryn O'Donovan, click here:
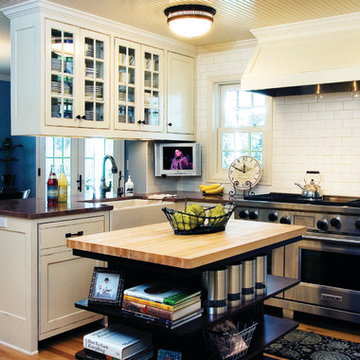
Design ideas for a country eat-in kitchen in Minneapolis with a farmhouse sink, stainless steel appliances, wood benchtops, beaded inset cabinets, beige cabinets, white splashback and subway tile splashback.
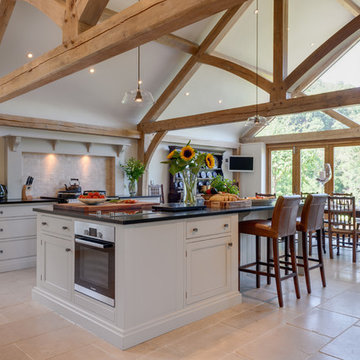
This is an example of a large country single-wall kitchen in Other with recessed-panel cabinets, grey cabinets, beige splashback, stainless steel appliances, with island, beige floor and black benchtop.
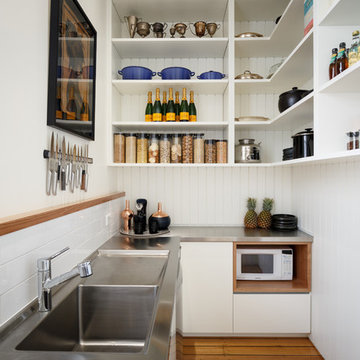
Peter Mathew
Mid-sized country l-shaped kitchen in Hobart with an integrated sink, flat-panel cabinets, white cabinets, marble benchtops, white splashback, no island, subway tile splashback and medium hardwood floors.
Mid-sized country l-shaped kitchen in Hobart with an integrated sink, flat-panel cabinets, white cabinets, marble benchtops, white splashback, no island, subway tile splashback and medium hardwood floors.
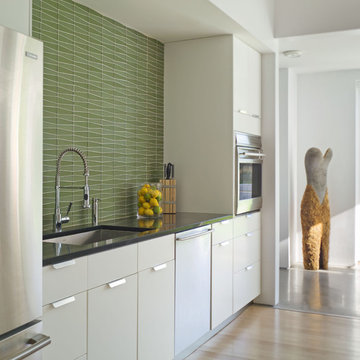
To view other projects by TruexCullins Architecture + Interior design visit www.truexcullins.com
Photographer: Jim Westphalen
Inspiration for a mid-sized country single-wall open plan kitchen in Burlington with stainless steel appliances, a single-bowl sink, flat-panel cabinets, white cabinets, green splashback, granite benchtops, mosaic tile splashback, light hardwood floors and with island.
Inspiration for a mid-sized country single-wall open plan kitchen in Burlington with stainless steel appliances, a single-bowl sink, flat-panel cabinets, white cabinets, green splashback, granite benchtops, mosaic tile splashback, light hardwood floors and with island.
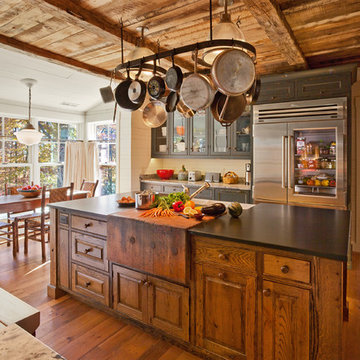
Photography: Jerry Markatos
Builder: James H. McGinnis, Inc.
Interior Design: Sharon Simonaire Design, Inc.
This is an example of a country kitchen in Other with stainless steel appliances and beaded inset cabinets.
This is an example of a country kitchen in Other with stainless steel appliances and beaded inset cabinets.
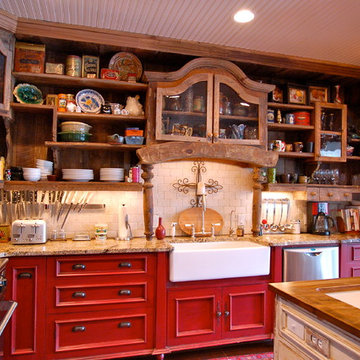
The Hill Kitchen is a one of a kind space. This was one of my first jobs I worked on in Nashville, TN. The Client just fired her cabinet guy and gave me a call out of the blue to ask if I can design and build her kitchen. Well, I like to think it was a match made in heaven. The Hill's Property was out in the country and she wanted a country kitchen with a twist. All the upper cabinets were pretty much built on-site. The 150 year old barn wood was stubborn with a mind of it's own. All the red, black glaze, lower cabinets were built at our shop. All the joints for the upper cabinets were joint together using box and finger joints. To top it all off we left as much patine as we could on the upper cabinets and topped it off with layers of wax on top of wax. The island was also a unique piece in itself with a traditional white with brown glaze the island is just another added feature. What makes this kitchen is all the details such as the collection of dishes, baskets and stuff. It's almost as if we built the kitchen around the collection. Photo by Kurt McKeithan
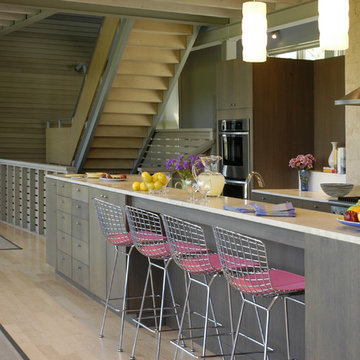
Photo of a country kitchen in New York with stainless steel appliances, stone tile splashback, beige splashback, dark wood cabinets, flat-panel cabinets and beige benchtop.
Country Kitchen Design Ideas
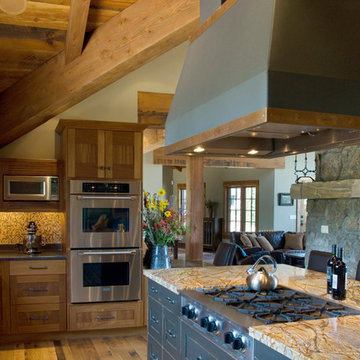
Set in a wildflower-filled mountain meadow, this Tuscan-inspired home is given a few design twists, incorporating the local mountain home flavor with modern design elements. The plan of the home is roughly 4500 square feet, and settled on the site in a single level. A series of ‘pods’ break the home into separate zones of use, as well as creating interesting exterior spaces.
Clean, contemporary lines work seamlessly with the heavy timbers throughout the interior spaces. An open concept plan for the great room, kitchen, and dining acts as the focus, and all other spaces radiate off that point. Bedrooms are designed to be cozy, with lots of storage with cubbies and built-ins. Natural lighting has been strategically designed to allow diffused light to filter into circulation spaces.
Exterior materials of historic planking, stone, slate roofing and stucco, along with accents of copper add a rich texture to the home. The use of these modern and traditional materials together results in a home that is exciting and unexpected.
(photos by Shelly Saunders)
1