Country Kitchen with Brown Benchtop Design Ideas
Refine by:
Budget
Sort by:Popular Today
1 - 20 of 3,534 photos
Item 1 of 3
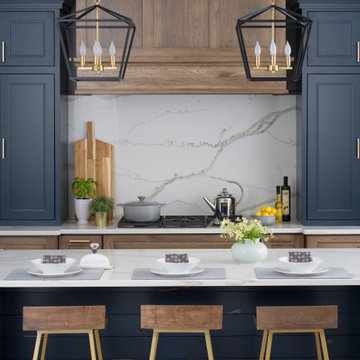
This modern farmhouse kitchen features a beautiful combination of Navy Blue painted and gray stained Hickory cabinets that’s sure to be an eye-catcher. The elegant “Morel” stain blends and harmonizes the natural Hickory wood grain while emphasizing the grain with a subtle gray tone that beautifully coordinated with the cool, deep blue paint.
The “Gale Force” SW 7605 blue paint from Sherwin-Williams is a stunning deep blue paint color that is sophisticated, fun, and creative. It’s a stunning statement-making color that’s sure to be a classic for years to come and represents the latest in color trends. It’s no surprise this beautiful navy blue has been a part of Dura Supreme’s Curated Color Collection for several years, making the top 6 colors for 2017 through 2020.
Beyond the beautiful exterior, there is so much well-thought-out storage and function behind each and every cabinet door. The two beautiful blue countertop towers that frame the modern wood hood and cooktop are two intricately designed larder cabinets built to meet the homeowner’s exact needs.
The larder cabinet on the left is designed as a beverage center with apothecary drawers designed for housing beverage stir sticks, sugar packets, creamers, and other misc. coffee and home bar supplies. A wine glass rack and shelves provides optimal storage for a full collection of glassware while a power supply in the back helps power coffee & espresso (machines, blenders, grinders and other small appliances that could be used for daily beverage creations. The roll-out shelf makes it easier to fill clean and operate each appliance while also making it easy to put away. Pocket doors tuck out of the way and into the cabinet so you can easily leave open for your household or guests to access, but easily shut the cabinet doors and conceal when you’re ready to tidy up.
Beneath the beverage center larder is a drawer designed with 2 layers of multi-tasking storage for utensils and additional beverage supplies storage with space for tea packets, and a full drawer of K-Cup storage. The cabinet below uses powered roll-out shelves to create the perfect breakfast center with power for a toaster and divided storage to organize all the daily fixings and pantry items the household needs for their morning routine.
On the right, the second larder is the ultimate hub and center for the homeowner’s baking tasks. A wide roll-out shelf helps store heavy small appliances like a KitchenAid Mixer while making them easy to use, clean, and put away. Shelves and a set of apothecary drawers help house an assortment of baking tools, ingredients, mixing bowls and cookbooks. Beneath the counter a drawer and a set of roll-out shelves in various heights provides more easy access storage for pantry items, misc. baking accessories, rolling pins, mixing bowls, and more.
The kitchen island provides a large worktop, seating for 3-4 guests, and even more storage! The back of the island includes an appliance lift cabinet used for a sewing machine for the homeowner’s beloved hobby, a deep drawer built for organizing a full collection of dishware, a waste recycling bin, and more!
All and all this kitchen is as functional as it is beautiful!
Request a FREE Dura Supreme Brochure Packet:
http://www.durasupreme.com/request-brochure
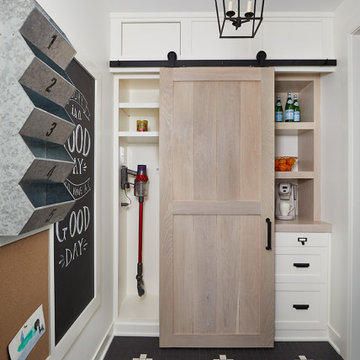
Country u-shaped kitchen pantry in Grand Rapids with white cabinets, wood benchtops, ceramic floors, black floor and brown benchtop.
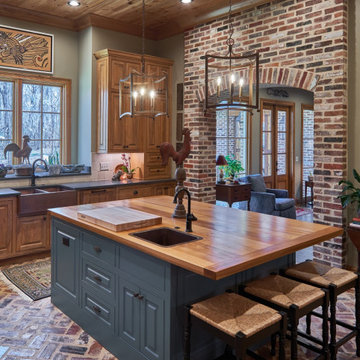
Design ideas for a large country l-shaped kitchen in Jackson with a farmhouse sink, raised-panel cabinets, medium wood cabinets, wood benchtops, grey splashback, brick floors, with island, multi-coloured floor, brown benchtop and wood.
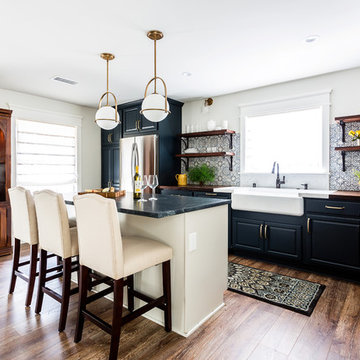
We completely renovated this space for an episode of HGTV House Hunters Renovation. The kitchen was originally a galley kitchen. We removed a wall between the DR and the kitchen to open up the space. We used a combination of countertops in this kitchen. To give a buffer to the wood counters, we used slabs of marble each side of the sink. This adds interest visually and helps to keep the water away from the wood counters. We used blue and cream for the cabinetry which is a lovely, soft mix and wood shelving to match the wood counter tops. To complete the eclectic finishes we mixed gold light fixtures and cabinet hardware with black plumbing fixtures and shelf brackets.
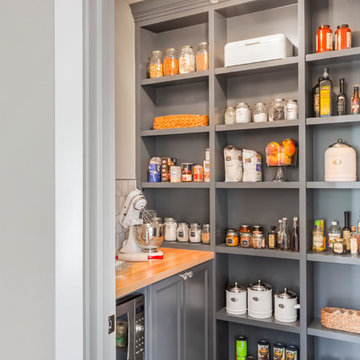
Custom Cabinets: Acadia Cabinets
Backsplash Tile: Daltile
Custom Copper Detail on Hood: Northwest Custom Woodwork
Appliances: Albert Lee/Wolf
Fabric for Custom Romans: Kravet

Cuisine style campagne chic un peu British
Mid-sized country l-shaped open plan kitchen in Paris with a farmhouse sink, glass-front cabinets, blue cabinets, wood benchtops, white splashback, ceramic splashback, stainless steel appliances, light hardwood floors, no island, brown floor and brown benchtop.
Mid-sized country l-shaped open plan kitchen in Paris with a farmhouse sink, glass-front cabinets, blue cabinets, wood benchtops, white splashback, ceramic splashback, stainless steel appliances, light hardwood floors, no island, brown floor and brown benchtop.

Cucina a vista con isola e illuminazione led
This is an example of a large country galley open plan kitchen in Florence with a farmhouse sink, raised-panel cabinets, green cabinets, quartzite benchtops, brown splashback, engineered quartz splashback, stainless steel appliances, terra-cotta floors, with island, orange floor, brown benchtop and exposed beam.
This is an example of a large country galley open plan kitchen in Florence with a farmhouse sink, raised-panel cabinets, green cabinets, quartzite benchtops, brown splashback, engineered quartz splashback, stainless steel appliances, terra-cotta floors, with island, orange floor, brown benchtop and exposed beam.

"Excellent products, we love our new rustic walnut countertops. Everyone that sees our countertops loves them." Jerry
Photo of a mid-sized country l-shaped separate kitchen in Other with a farmhouse sink, recessed-panel cabinets, white cabinets, wood benchtops, brown splashback, timber splashback, stainless steel appliances, dark hardwood floors, brown floor, brown benchtop and no island.
Photo of a mid-sized country l-shaped separate kitchen in Other with a farmhouse sink, recessed-panel cabinets, white cabinets, wood benchtops, brown splashback, timber splashback, stainless steel appliances, dark hardwood floors, brown floor, brown benchtop and no island.
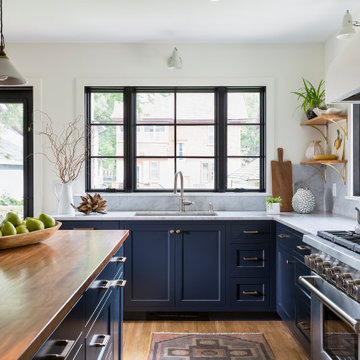
By taking over the former butler's pantry and relocating the rear entry, the new kitchen is a large, bright space with improved traffic flow and efficient work space.
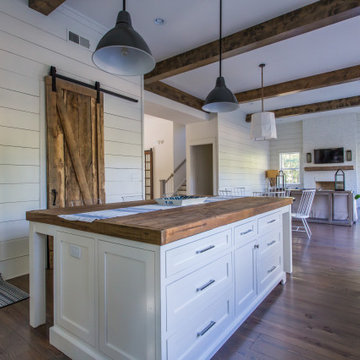
Inspiration for a country l-shaped kitchen in Atlanta with a farmhouse sink, shaker cabinets, white cabinets, wood benchtops, timber splashback, stainless steel appliances, dark hardwood floors, with island, brown floor, brown benchtop and exposed beam.

Inspiration for a small country u-shaped separate kitchen in Indianapolis with a drop-in sink, shaker cabinets, white cabinets, wood benchtops, white splashback, subway tile splashback, stainless steel appliances, ceramic floors, black floor and brown benchtop.
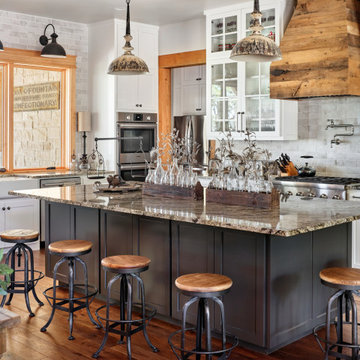
Photography by Matthew Niemann
This is an example of a country l-shaped kitchen in Other with a farmhouse sink, shaker cabinets, white cabinets, grey splashback, stainless steel appliances, medium hardwood floors, with island, brown floor and brown benchtop.
This is an example of a country l-shaped kitchen in Other with a farmhouse sink, shaker cabinets, white cabinets, grey splashback, stainless steel appliances, medium hardwood floors, with island, brown floor and brown benchtop.
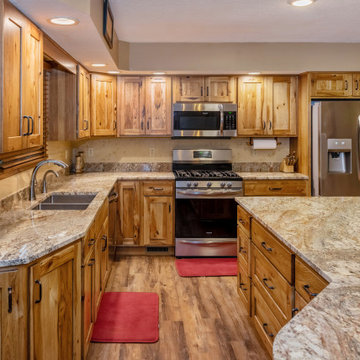
Photo of a mid-sized country l-shaped eat-in kitchen in St Louis with an undermount sink, recessed-panel cabinets, light wood cabinets, granite benchtops, beige splashback, marble splashback, stainless steel appliances, vinyl floors, with island, brown floor and brown benchtop.
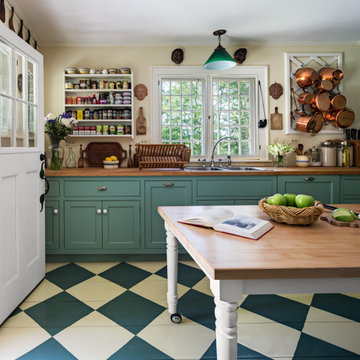
Our client, with whom we had worked on a number of projects over the years, enlisted our help in transforming her family’s beloved but deteriorating rustic summer retreat, built by her grandparents in the mid-1920’s, into a house that would be livable year-‘round. It had served the family well but needed to be renewed for the decades to come without losing the flavor and patina they were attached to.
The house was designed by Ruth Adams, a rare female architect of the day, who also designed in a similar vein a nearby summer colony of Vassar faculty and alumnae.
To make Treetop habitable throughout the year, the whole house had to be gutted and insulated. The raw homosote interior wall finishes were replaced with plaster, but all the wood trim was retained and reused, as were all old doors and hardware. The old single-glazed casement windows were restored, and removable storm panels fitted into the existing in-swinging screen frames. New windows were made to match the old ones where new windows were added. This approach was inherently sustainable, making the house energy-efficient while preserving most of the original fabric.
Changes to the original design were as seamless as possible, compatible with and enhancing the old character. Some plan modifications were made, and some windows moved around. The existing cave-like recessed entry porch was enclosed as a new book-lined entry hall and a new entry porch added, using posts made from an oak tree on the site.
The kitchen and bathrooms are entirely new but in the spirit of the place. All the bookshelves are new.
A thoroughly ramshackle garage couldn’t be saved, and we replaced it with a new one built in a compatible style, with a studio above for our client, who is a writer.
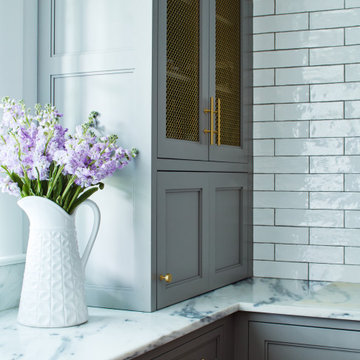
The appliance garage when not in use.
Large country u-shaped kitchen pantry in New York with recessed-panel cabinets, grey cabinets, marble benchtops, white splashback, ceramic splashback, medium hardwood floors, with island, brown floor and brown benchtop.
Large country u-shaped kitchen pantry in New York with recessed-panel cabinets, grey cabinets, marble benchtops, white splashback, ceramic splashback, medium hardwood floors, with island, brown floor and brown benchtop.
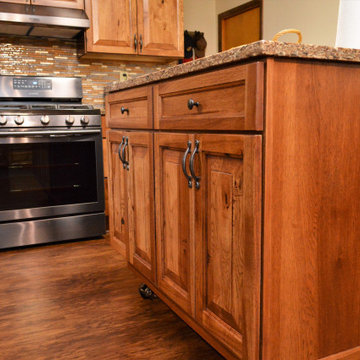
Cabinet Brand: Haas Signature Collection
Wood Species: Rustic Hickory
Cabinet Finish: Pecan
Door Style: Villa
Counter top: Quartz Versatop, Eased edge, Penumbra color
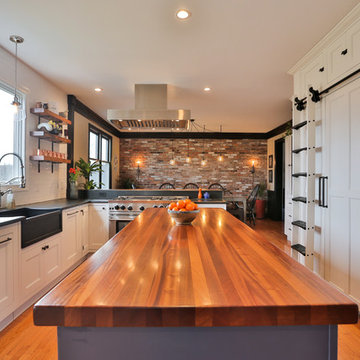
This kitchen features an island focal point.The custom countertop shows stunning color and grain from Sapele, a beautiful hardwood. The cabinets are made from solid wood with a fun Blueberry paint, and a built in microwave drawer.
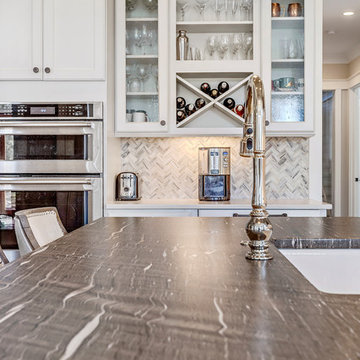
Cabinets: Centerpoint
Black splash: Savannah Surfaces
Countertop: Caesarstone
Appliances: Ferguson, Kitchenaid
This is an example of a large country l-shaped eat-in kitchen in Charleston with a farmhouse sink, recessed-panel cabinets, white cabinets, white splashback, mosaic tile splashback, stainless steel appliances, dark hardwood floors, with island, brown floor and brown benchtop.
This is an example of a large country l-shaped eat-in kitchen in Charleston with a farmhouse sink, recessed-panel cabinets, white cabinets, white splashback, mosaic tile splashback, stainless steel appliances, dark hardwood floors, with island, brown floor and brown benchtop.
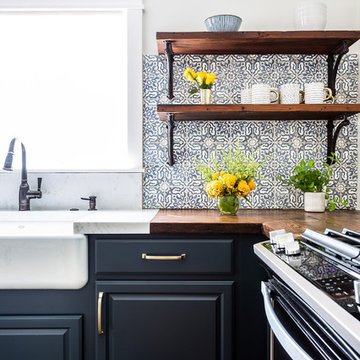
We completely renovated this space for an episode of HGTV House Hunters Renovation. The kitchen was originally a galley kitchen. We removed a wall between the DR and the kitchen to open up the space. We used a combination of countertops in this kitchen. To give a buffer to the wood counters, we used slabs of marble each side of the sink. This adds interest visually and helps to keep the water away from the wood counters. We used blue and cream for the cabinetry which is a lovely, soft mix and wood shelving to match the wood counter tops. To complete the eclectic finishes we mixed gold light fixtures and cabinet hardware with black plumbing fixtures and shelf brackets.
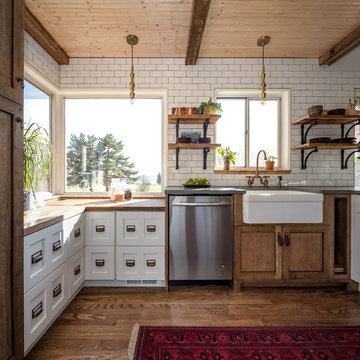
The small 1950’s ranch home was featured on HGTV’s House Hunters Renovation. The episode (Season 14, Episode 9) is called: "Flying into a Renovation". Please check out The Colorado Nest for more details along with Before and After photos.
Photos by Sara Yoder.
FEATURED IN:
Fine Homebuilding
Country Kitchen with Brown Benchtop Design Ideas
1