Country Kitchen with Matchstick Tile Splashback Design Ideas
Refine by:
Budget
Sort by:Popular Today
1 - 20 of 794 photos
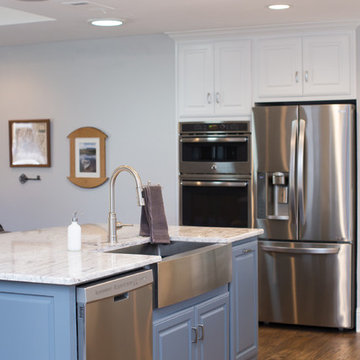
Inspiration for a mid-sized country single-wall open plan kitchen in Dallas with a farmhouse sink, raised-panel cabinets, white cabinets, granite benchtops, multi-coloured splashback, matchstick tile splashback, stainless steel appliances, medium hardwood floors, with island, brown floor and white benchtop.
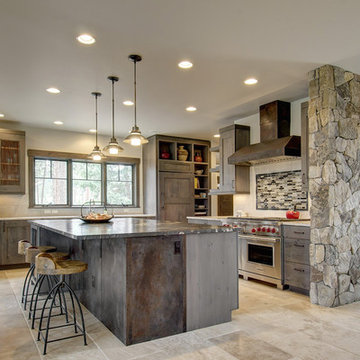
Design ideas for a large country l-shaped eat-in kitchen in Denver with recessed-panel cabinets, dark wood cabinets, stainless steel appliances, with island, granite benchtops, multi-coloured splashback, matchstick tile splashback, travertine floors and beige floor.
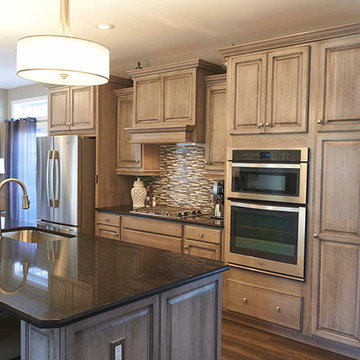
Mid-sized country galley open plan kitchen in Other with dark hardwood floors, an undermount sink, raised-panel cabinets, granite benchtops, multi-coloured splashback, matchstick tile splashback, stainless steel appliances, with island, brown floor, black benchtop and medium wood cabinets.
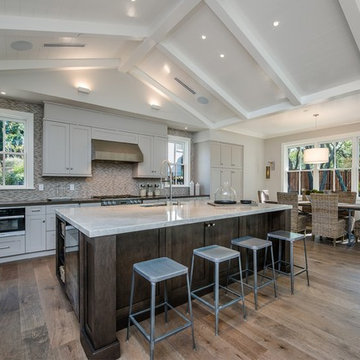
Design ideas for a large country l-shaped eat-in kitchen in San Francisco with an undermount sink, shaker cabinets, grey cabinets, multi-coloured splashback, stainless steel appliances, light hardwood floors, with island, beige floor, quartzite benchtops and matchstick tile splashback.
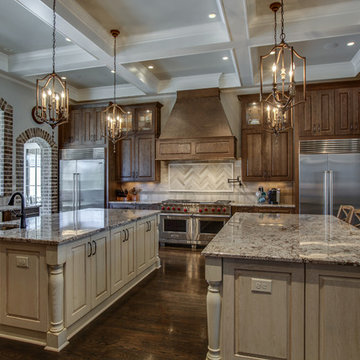
Inspiration for an expansive country u-shaped eat-in kitchen in Chicago with an undermount sink, beaded inset cabinets, medium wood cabinets, granite benchtops, beige splashback, matchstick tile splashback, stainless steel appliances, dark hardwood floors, multiple islands and brown floor.
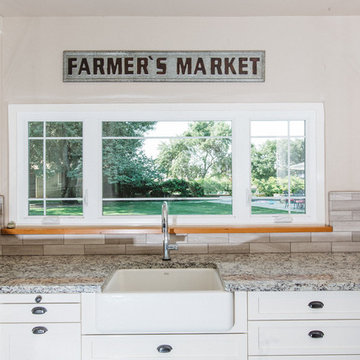
Design ideas for a large country u-shaped eat-in kitchen in Boston with a farmhouse sink, white cabinets, granite benchtops, stainless steel appliances, dark hardwood floors, with island, shaker cabinets, brown splashback and matchstick tile splashback.
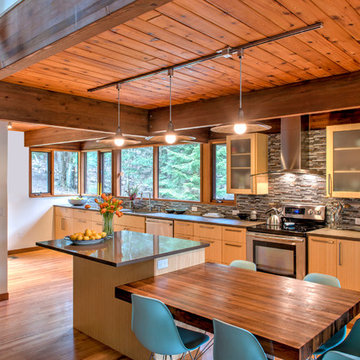
Design ideas for a large country single-wall eat-in kitchen in Boston with an undermount sink, flat-panel cabinets, light wood cabinets, multi-coloured splashback, matchstick tile splashback, stainless steel appliances, multiple islands and bamboo floors.
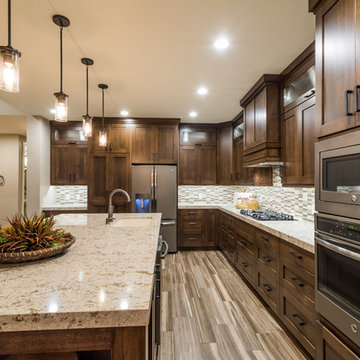
This is our current model for our community, Riverside Cliffs. This community is located along the tranquil Virgin River. This unique home gets better and better as you pass through the private front patio and into a gorgeous circular entry. The study conveniently located off the entry can also be used as a fourth bedroom. You will enjoy the bathroom accessible to both the study and another bedroom. A large walk-in closet is located inside the master bathroom. The great room, dining and kitchen area is perfect for family gathering. This home is beautiful inside and out.
Jeremiah Barber
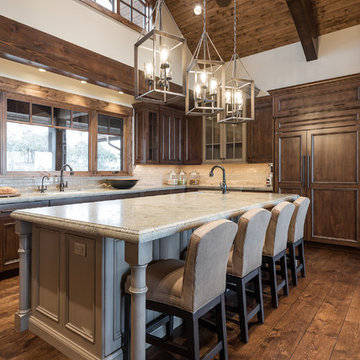
Luxurious Home built by Cameo Homes Inc. in Promontory, Park City, Utah. This home was featured in the 2016 Park City Showcase of Homes. Park City Home Builder. Picture Credit: Lucy Call
http://cameohomesinc.com/
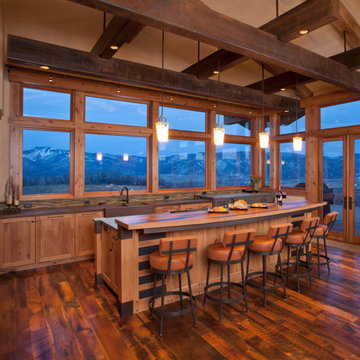
Tim Murphy - photographer
Inspiration for a country l-shaped eat-in kitchen in Denver with an integrated sink, medium wood cabinets, wood benchtops, multi-coloured splashback, with island, brown benchtop, shaker cabinets, matchstick tile splashback, stainless steel appliances, dark hardwood floors and brown floor.
Inspiration for a country l-shaped eat-in kitchen in Denver with an integrated sink, medium wood cabinets, wood benchtops, multi-coloured splashback, with island, brown benchtop, shaker cabinets, matchstick tile splashback, stainless steel appliances, dark hardwood floors and brown floor.
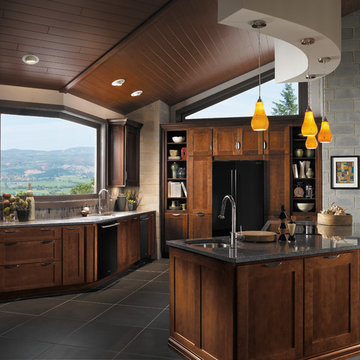
Photo of a large country u-shaped open plan kitchen in San Francisco with shaker cabinets, dark wood cabinets, grey splashback, black appliances, with island, black floor, an undermount sink, quartz benchtops, matchstick tile splashback, slate floors and grey benchtop.
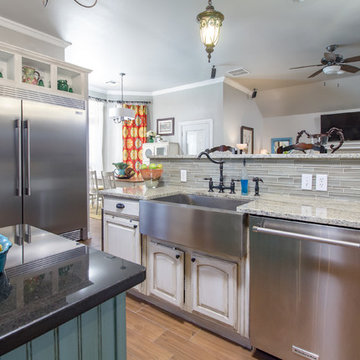
Photo of a large country u-shaped open plan kitchen in Oklahoma City with a farmhouse sink, raised-panel cabinets, white cabinets, granite benchtops, grey splashback, matchstick tile splashback, stainless steel appliances, medium hardwood floors, with island and brown floor.
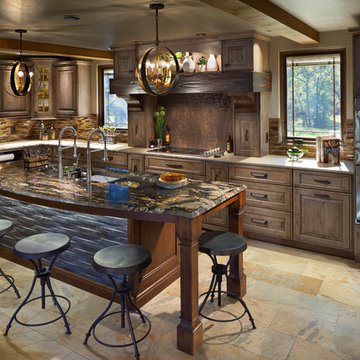
David Cobb Photography
Country u-shaped kitchen in Oklahoma City with raised-panel cabinets, medium wood cabinets, brown splashback, matchstick tile splashback, stainless steel appliances and with island.
Country u-shaped kitchen in Oklahoma City with raised-panel cabinets, medium wood cabinets, brown splashback, matchstick tile splashback, stainless steel appliances and with island.
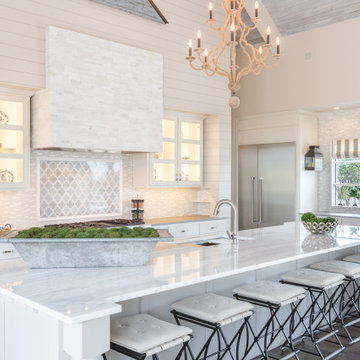
This is an example of a large country galley kitchen in Austin with an undermount sink, shaker cabinets, white cabinets, white splashback, matchstick tile splashback, stainless steel appliances, medium hardwood floors, with island, brown floor and white benchtop.
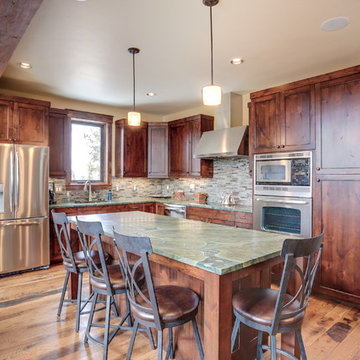
Breckenridge Ski Home Remodel included the addition of 3000 square feet including this kitchen. Part of an open floor plan, the kitchen included Vittoria Regia Granite, Glass Mosaic Tile Back Splash, Knotty Alder Shaker Cabinetry, reclaimed oak hardwood floors, Kohler Plumbing and GE Profile Appliances Design and Build by Trilogy Partners, Design and Architecture by Stais Architects and Trilogy Partners.
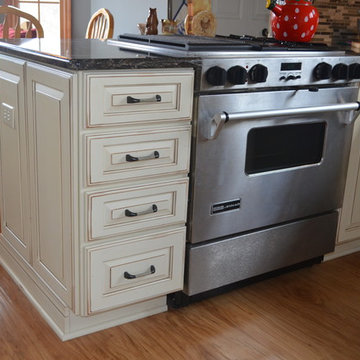
This is an example of a mid-sized country u-shaped eat-in kitchen in Detroit with an undermount sink, raised-panel cabinets, white cabinets, granite benchtops, brown splashback, matchstick tile splashback, stainless steel appliances, dark hardwood floors, a peninsula and brown floor.
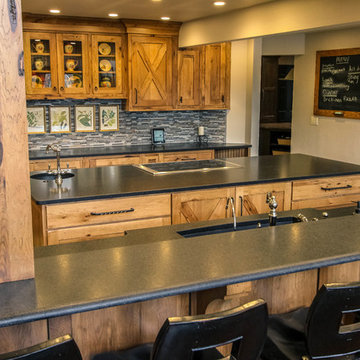
Photo of a mid-sized country galley eat-in kitchen in Other with granite benchtops, with island, an undermount sink, shaker cabinets, medium wood cabinets, grey splashback, matchstick tile splashback, stainless steel appliances, limestone floors and multi-coloured floor.
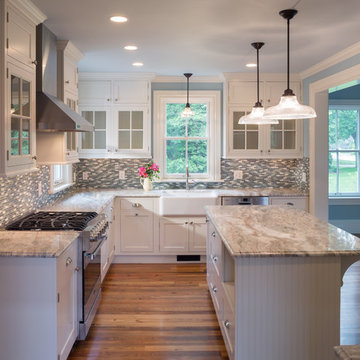
Robert Brewster Photography
Country l-shaped eat-in kitchen in Providence with a farmhouse sink, recessed-panel cabinets, white cabinets, multi-coloured splashback, stainless steel appliances, marble benchtops, matchstick tile splashback, medium hardwood floors and with island.
Country l-shaped eat-in kitchen in Providence with a farmhouse sink, recessed-panel cabinets, white cabinets, multi-coloured splashback, stainless steel appliances, marble benchtops, matchstick tile splashback, medium hardwood floors and with island.
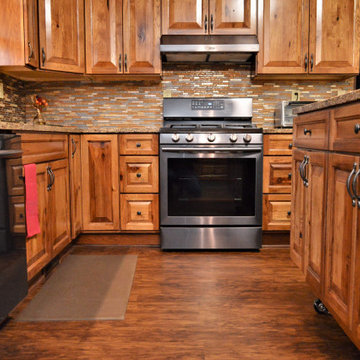
Cabinet Brand: Haas Signature Collection
Wood Species: Rustic Hickory
Cabinet Finish: Pecan
Door Style: Villa
Counter top: Quartz Versatop, Eased edge, Penumbra color
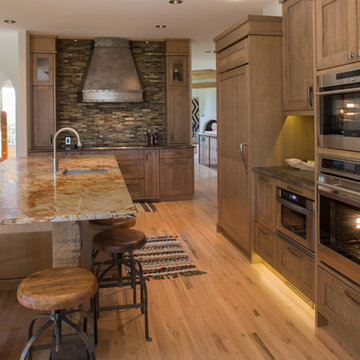
Santa Fe’ in the Rocky Mountains. My Client handed me a weathered log from the creek bottom and said could you make my kitchen look like this? Then she handed me an oil soaked railroad tie and asked if these could be re-purposed … I fell in love. When she had moved onto an acreage from Santa Fe she did not leave her love for Southwest design and natural inspired forms. She built her mountaintop home in the 80’s and told the contractor “I love Santa Fe!” That is exactly what she got; beautiful open wood beam construction, with white plaster walls and an adobe feel. However, the soft pinks and whitewash were starting to date, and looked out of place in 8 months of rocky mountain winter.
How do you keep a Santa Fe’ feel in a mountain landscape- go back to natural form. From a desert landscape formed by wind and rain to a mountain landscape formed by wind and rain.
With my railroad ties and river-worn tree limb we designed a kitchen
Country Kitchen with Matchstick Tile Splashback Design Ideas
1