Country Kitchen with Solid Surface Benchtops Design Ideas
Refine by:
Budget
Sort by:Popular Today
1 - 20 of 3,686 photos

Design ideas for a small country l-shaped kitchen pantry in Other with an undermount sink, pink cabinets, solid surface benchtops, grey splashback, porcelain splashback, coloured appliances, linoleum floors, a peninsula, purple floor and grey benchtop.
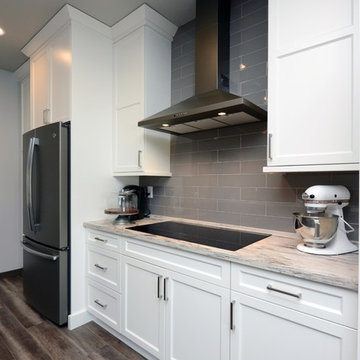
Robb Siverson Photography
Small country eat-in kitchen in Other with an undermount sink, shaker cabinets, white cabinets, solid surface benchtops, grey splashback, ceramic splashback, stainless steel appliances, laminate floors, with island, brown floor and beige benchtop.
Small country eat-in kitchen in Other with an undermount sink, shaker cabinets, white cabinets, solid surface benchtops, grey splashback, ceramic splashback, stainless steel appliances, laminate floors, with island, brown floor and beige benchtop.
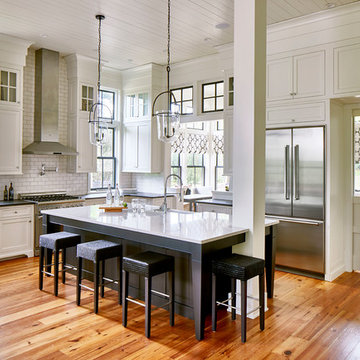
Lauren Rubenstein Photography
This is an example of a large country l-shaped kitchen in Atlanta with a farmhouse sink, shaker cabinets, white cabinets, white splashback, subway tile splashback, stainless steel appliances, medium hardwood floors, with island, brown floor, black benchtop and solid surface benchtops.
This is an example of a large country l-shaped kitchen in Atlanta with a farmhouse sink, shaker cabinets, white cabinets, white splashback, subway tile splashback, stainless steel appliances, medium hardwood floors, with island, brown floor, black benchtop and solid surface benchtops.

This kitchen Is the perfect example of light and airy. All the natural sunlight allowed into the space creates a warm and gentle ambience.
Inspiration for a mid-sized country eat-in kitchen in Other with a farmhouse sink, recessed-panel cabinets, light wood cabinets, solid surface benchtops, white splashback, subway tile splashback, white appliances, light hardwood floors, with island, brown floor, white benchtop and vaulted.
Inspiration for a mid-sized country eat-in kitchen in Other with a farmhouse sink, recessed-panel cabinets, light wood cabinets, solid surface benchtops, white splashback, subway tile splashback, white appliances, light hardwood floors, with island, brown floor, white benchtop and vaulted.
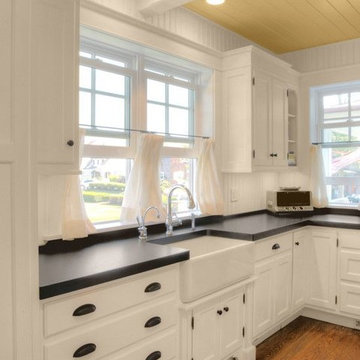
Design ideas for a mid-sized country l-shaped separate kitchen in Portland with a farmhouse sink, recessed-panel cabinets, white cabinets, solid surface benchtops, white splashback, timber splashback, medium hardwood floors, no island, brown floor and black benchtop.
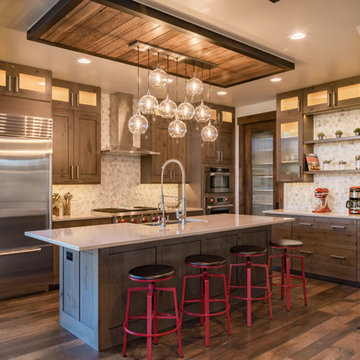
Kitchen in Mountain Modern Contemporary Steamboat Springs Ski Resort Custom Home built by Amaron Folkestad General Contractors www.AmaronBuilders.com
Apex Architecture
Photos by Brian Adams
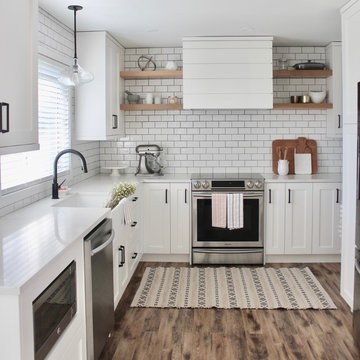
Mid-sized country l-shaped separate kitchen in Vancouver with a farmhouse sink, shaker cabinets, white cabinets, solid surface benchtops, white splashback, ceramic splashback, stainless steel appliances, laminate floors, no island, brown floor and white benchtop.
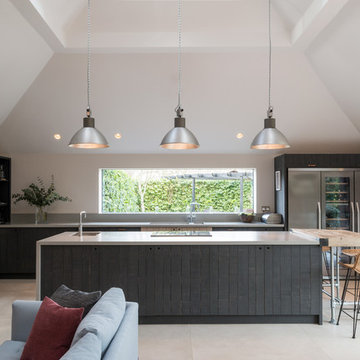
Conversion and renovation of a Grade II listed barn into a bright contemporary home
Large country open plan kitchen in Other with dark wood cabinets, solid surface benchtops, stainless steel appliances, limestone floors, a double-bowl sink, flat-panel cabinets, window splashback, beige floor, grey benchtop and multiple islands.
Large country open plan kitchen in Other with dark wood cabinets, solid surface benchtops, stainless steel appliances, limestone floors, a double-bowl sink, flat-panel cabinets, window splashback, beige floor, grey benchtop and multiple islands.
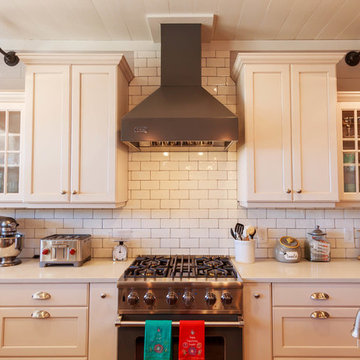
Inspiration for a mid-sized country l-shaped eat-in kitchen in Austin with shaker cabinets, white cabinets, solid surface benchtops, white splashback, subway tile splashback, stainless steel appliances, a farmhouse sink, medium hardwood floors, brown floor and with island.
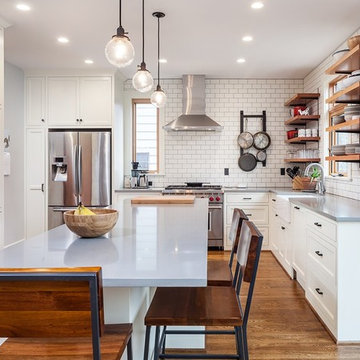
This home was built in 1904 in the historic district of Ladd’s Addition, Portland’s oldest planned residential development. Right Arm Construction remodeled the kitchen, entryway/pantry, powder bath and main bath. Also included was structural work in the basement and upgrading the plumbing and electrical.
Finishes include:
Countertops for all vanities- Pental Quartz, Color: Altea
Kitchen cabinetry: Custom: inlay, shaker style.
Trim: CVG Fir
Custom shelving in Kitchen-Fir with custom fabricated steel brackets
Bath Vanities: Custom: CVG Fir
Tile: United Tile
Powder Bath Floor: hex tile from Oregon Tile & Marble
Light Fixtures for Kitchen & Powder Room: Rejuvenation
Light Fixtures Bathroom: Schoolhouse Electric
Flooring: White Oak
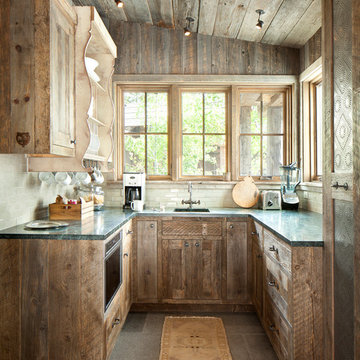
This is an example of a small country u-shaped kitchen in Orange County with an undermount sink, flat-panel cabinets, distressed cabinets, solid surface benchtops, white splashback, ceramic splashback, cement tiles and no island.
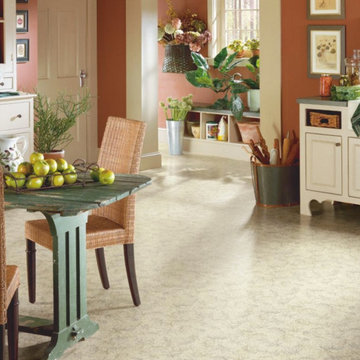
Inspiration for a mid-sized country l-shaped open plan kitchen in Philadelphia with raised-panel cabinets, white cabinets, solid surface benchtops, laminate floors, with island and beige floor.
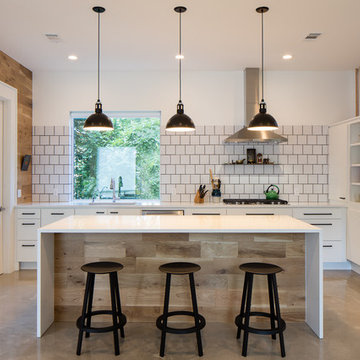
Paul Bardagjy
Photo of a mid-sized country u-shaped open plan kitchen in Austin with an undermount sink, flat-panel cabinets, white cabinets, white splashback, stainless steel appliances, concrete floors, with island, solid surface benchtops, porcelain splashback and white benchtop.
Photo of a mid-sized country u-shaped open plan kitchen in Austin with an undermount sink, flat-panel cabinets, white cabinets, white splashback, stainless steel appliances, concrete floors, with island, solid surface benchtops, porcelain splashback and white benchtop.
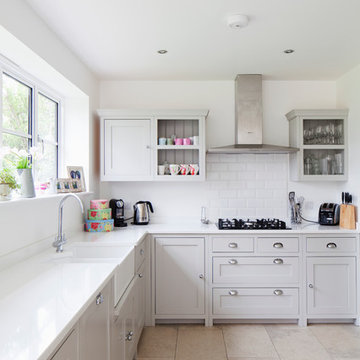
Design ideas for a mid-sized country l-shaped separate kitchen in Surrey with a farmhouse sink, shaker cabinets, grey cabinets, white splashback, subway tile splashback, stainless steel appliances, solid surface benchtops, limestone floors and no island.
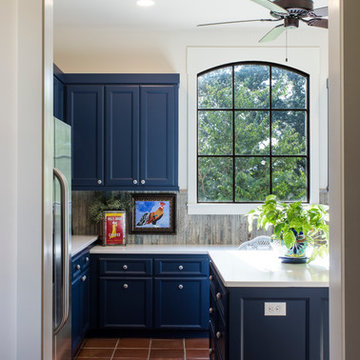
The 3,400 SF, 3 – bedroom, 3 ½ bath main house feels larger than it is because we pulled the kids’ bedroom wing and master suite wing out from the public spaces and connected all three with a TV Den.
Convenient ranch house features include a porte cochere at the side entrance to the mud room, a utility/sewing room near the kitchen, and covered porches that wrap two sides of the pool terrace.
We designed a separate icehouse to showcase the owner’s unique collection of Texas memorabilia. The building includes a guest suite and a comfortable porch overlooking the pool.
The main house and icehouse utilize reclaimed wood siding, brick, stone, tie, tin, and timbers alongside appropriate new materials to add a feeling of age.
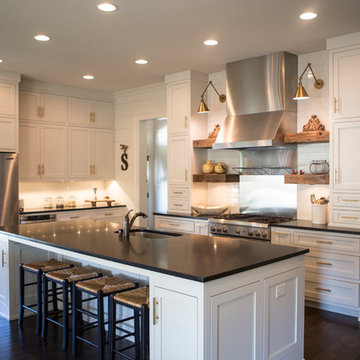
New construction all white kitchen with ship lap walls, white subway tile, dark hardwood floors and craftsman cabinets make this kitchen a place you want to be. Open beam shelving next to layered finishes such as a stainless oven hood, brass hardware and sconces give this kitchen a diverse look.
Lisa Konz Photography
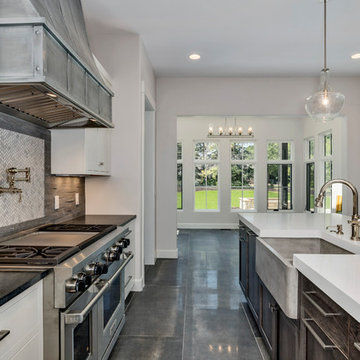
Design ideas for a mid-sized country l-shaped open plan kitchen in Denver with a farmhouse sink, beaded inset cabinets, white cabinets, solid surface benchtops, grey splashback, stone tile splashback, stainless steel appliances, slate floors, with island, grey floor and white benchtop.
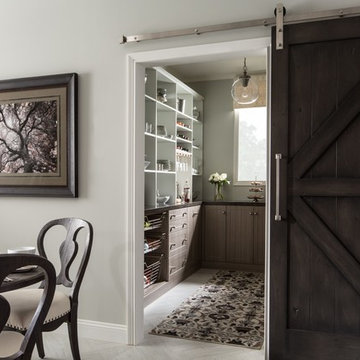
This is an example of a mid-sized country u-shaped kitchen pantry in Chicago with flat-panel cabinets, medium wood cabinets, solid surface benchtops, porcelain floors, no island and grey floor.
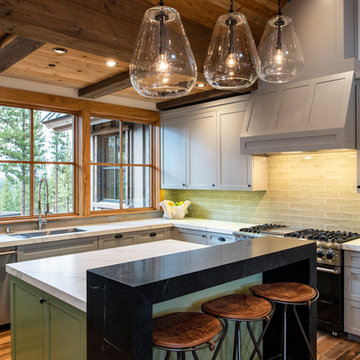
Tahoe Real Estate Photography
Design ideas for a mid-sized country u-shaped kitchen in Other with an undermount sink, shaker cabinets, grey cabinets, solid surface benchtops, green splashback, subway tile splashback, stainless steel appliances, medium hardwood floors, with island, white benchtop and brown floor.
Design ideas for a mid-sized country u-shaped kitchen in Other with an undermount sink, shaker cabinets, grey cabinets, solid surface benchtops, green splashback, subway tile splashback, stainless steel appliances, medium hardwood floors, with island, white benchtop and brown floor.
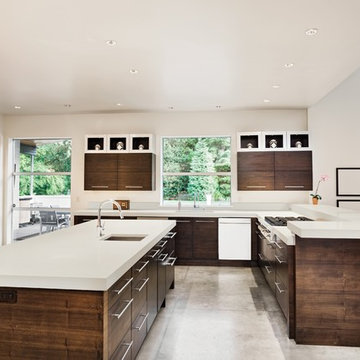
Design ideas for a mid-sized country l-shaped open plan kitchen in Portland with an undermount sink, flat-panel cabinets, dark wood cabinets, solid surface benchtops, white appliances, concrete floors, with island and grey floor.
Country Kitchen with Solid Surface Benchtops Design Ideas
1