Country Kitchen with Vinyl Floors Design Ideas
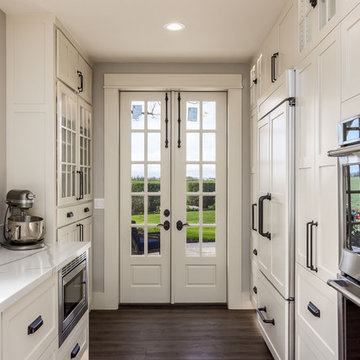
This countryside farmhouse was remodeled and added on to by removing an interior wall separating the kitchen from the dining/living room, putting an addition at the porch to extend the kitchen by 10', installing an IKEA kitchen cabinets and custom built island using IKEA boxes, custom IKEA fronts, panels, trim, copper and wood trim exhaust wood, wolf appliances, apron front sink, and quartz countertop. The bathroom was redesigned with relocation of the walk-in shower, and installing a pottery barn vanity. the main space of the house was completed with luxury vinyl plank flooring throughout. A beautiful transformation with gorgeous views of the Willamette Valley.

This is an example of a large country single-wall eat-in kitchen in Los Angeles with a farmhouse sink, recessed-panel cabinets, white cabinets, quartz benchtops, white splashback, porcelain splashback, stainless steel appliances, vinyl floors, with island, brown floor, white benchtop and exposed beam.
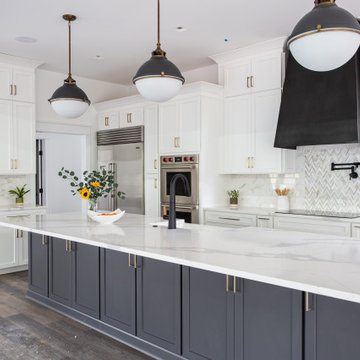
A elegant new construction kitchen with modern farmhouse vibes.
Photo of a large country l-shaped open plan kitchen in DC Metro with a farmhouse sink, shaker cabinets, white cabinets, quartz benchtops, white splashback, marble splashback, stainless steel appliances, vinyl floors, with island, brown floor and white benchtop.
Photo of a large country l-shaped open plan kitchen in DC Metro with a farmhouse sink, shaker cabinets, white cabinets, quartz benchtops, white splashback, marble splashback, stainless steel appliances, vinyl floors, with island, brown floor and white benchtop.
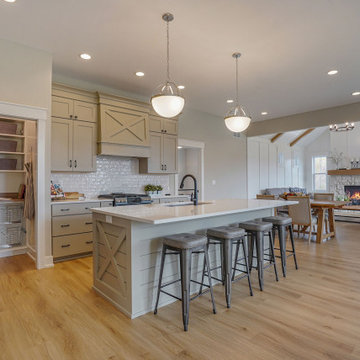
This stand-alone condominium blends traditional styles with modern farmhouse exterior features. Blurring the lines between condominium and home, the details are where this custom design stands out; from custom trim to beautiful ceiling treatments and careful consideration for how the spaces interact. The exterior of the home is detailed with white horizontal siding, vinyl board and batten, black windows, black asphalt shingles and accent metal roofing. Our design intent behind these stand-alone condominiums is to bring the maintenance free lifestyle with a space that feels like your own.
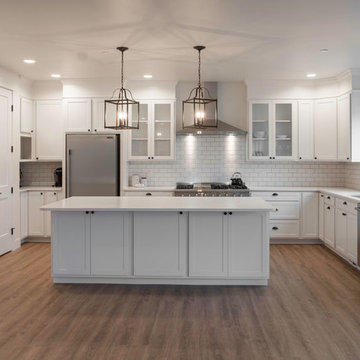
Photo: Alan Ayers, Make NW
This is an example of a large country u-shaped eat-in kitchen in Seattle with an undermount sink, shaker cabinets, white cabinets, quartzite benchtops, white splashback, subway tile splashback, stainless steel appliances, vinyl floors, with island, multi-coloured floor and white benchtop.
This is an example of a large country u-shaped eat-in kitchen in Seattle with an undermount sink, shaker cabinets, white cabinets, quartzite benchtops, white splashback, subway tile splashback, stainless steel appliances, vinyl floors, with island, multi-coloured floor and white benchtop.
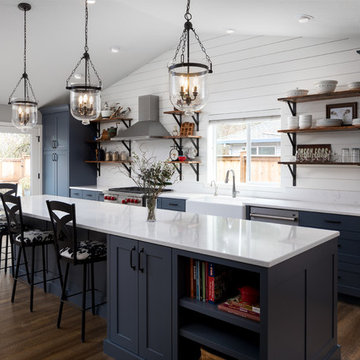
Caleb Vandermeer Photography
Photo of a large country galley open plan kitchen in Portland with a farmhouse sink, shaker cabinets, blue cabinets, quartz benchtops, white splashback, timber splashback, stainless steel appliances, vinyl floors, with island and brown floor.
Photo of a large country galley open plan kitchen in Portland with a farmhouse sink, shaker cabinets, blue cabinets, quartz benchtops, white splashback, timber splashback, stainless steel appliances, vinyl floors, with island and brown floor.
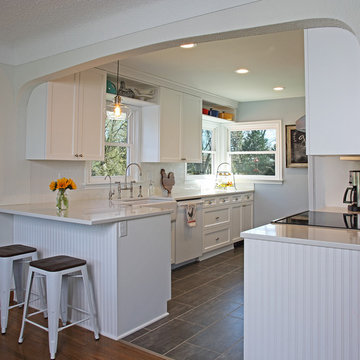
Photo of a small country galley separate kitchen in Minneapolis with a farmhouse sink, recessed-panel cabinets, white cabinets, grey splashback, ceramic splashback, white appliances, vinyl floors, no island, brown floor and quartzite benchtops.
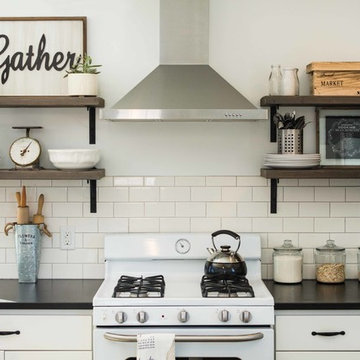
A bright white modern farmhouse with an open concept floorplan and rustic decor details.
Photo by Tessa Manning
Design ideas for a country l-shaped eat-in kitchen in Portland Maine with a farmhouse sink, shaker cabinets, white cabinets, granite benchtops, white splashback, subway tile splashback, white appliances, vinyl floors and with island.
Design ideas for a country l-shaped eat-in kitchen in Portland Maine with a farmhouse sink, shaker cabinets, white cabinets, granite benchtops, white splashback, subway tile splashback, white appliances, vinyl floors and with island.
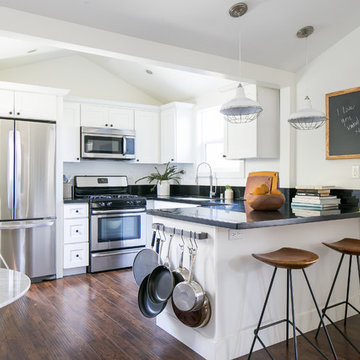
A 1940's bungalow was renovated and transformed for a small family. This is a small space - 800 sqft (2 bed, 2 bath) full of charm and character. Custom and vintage furnishings, art, and accessories give the space character and a layered and lived-in vibe. This is a small space so there are several clever storage solutions throughout. Vinyl wood flooring layered with wool and natural fiber rugs. Wall sconces and industrial pendants add to the farmhouse aesthetic. A simple and modern space for a fairly minimalist family. Located in Costa Mesa, California. Photos: Ryan Garvin

This is one of our favorite kitchen projects! We started by deleting two walls and a closet, followed by framing in the new eight foot window and walk-in pantry. We stretched the existing kitchen across the entire room, and built a huge nine foot island with a gas range and custom hood. New cabinets, appliances, elm flooring, custom woodwork, all finished off with a beautiful rustic white brick.

This open-plan kitchen diner is the hub of the house. We kept the country Cotswolds feel but incorporated some contemporary elements to update the decor, playing with the colours that the owner particularly loves, blue and green. The large round table fits up to 10 people, ideal for large diner parties from day time to evening.

This remodel required a plan to maintain its original character and charm while updating and modernizing the kitchen. These original custom cabinets on top of the brick backsplash brought so much character to the kitchen, the client did not want to see them go. Revitalized with fresh paint and new hardware, these cabinets received a subtle yet fresh facelift. The peninsula was updated with industrial legs and laminate countertops that match the rest of the kitchen. With the distressed wood floors bringing it all together, this small remodel brought about a big change.
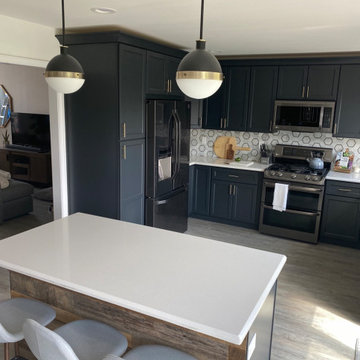
Lotus Home Improvement took a dated oak kitchen and transformed it to a modern farmhouse chic space. Adding an island and bar made the space flow and feel cohesive.
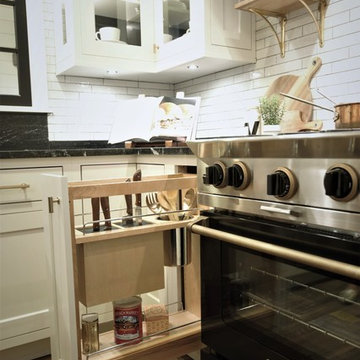
Rustic Farmhouse Kitchen with a Modern Twist by Sawhill Custom Kitchens & Design in Minneapolis. To learn more details about this showroom display remodel project and all of the amazing functionality hidden throughout, visit https://sawhillkitchens.com/kitchen-showroom-modern-farmhouse-with-a-rustic-twist/ to read our blog featuring this project.
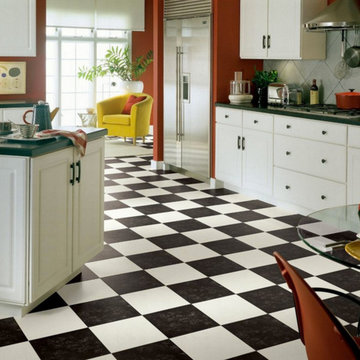
Photo of a mid-sized country l-shaped open plan kitchen in Los Angeles with a drop-in sink, raised-panel cabinets, white cabinets, porcelain splashback, stainless steel appliances, vinyl floors and with island.
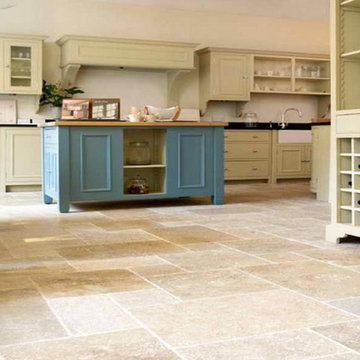
Large country single-wall eat-in kitchen in Kansas City with a farmhouse sink, recessed-panel cabinets, green cabinets, solid surface benchtops, white splashback, vinyl floors and with island.
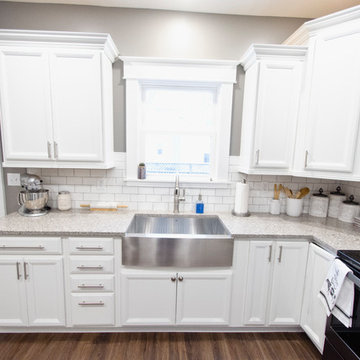
All Products from Lowe's
Design: Marcus Lehman
Craftsmen: Done Right Remodeling
After Photos: Marcus Lehman
Inspiration for a small country l-shaped separate kitchen in Chicago with a farmhouse sink, recessed-panel cabinets, white cabinets, quartz benchtops, white splashback, ceramic splashback, stainless steel appliances, vinyl floors, no island, brown floor and grey benchtop.
Inspiration for a small country l-shaped separate kitchen in Chicago with a farmhouse sink, recessed-panel cabinets, white cabinets, quartz benchtops, white splashback, ceramic splashback, stainless steel appliances, vinyl floors, no island, brown floor and grey benchtop.
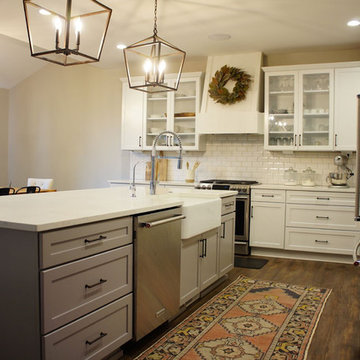
Farmhouse Kitchen features the quality features you would expect. White fire clay apron sink, goose neck faucet and Luxury Vinyl Plank floors highlight the Quartz counter tops and white dimensional subway tile back splash. Huge extended 4' wide grey Island for prep with contrasting white cabinets and glass doors.
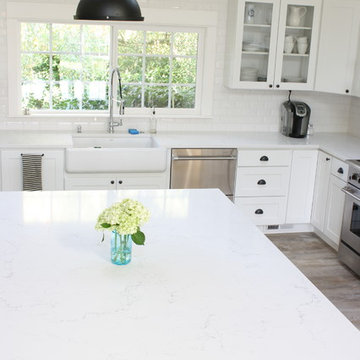
Oversized island with 36" white farmhouse sink. White planked ceiling that was faulted during the remodel. Double drawer dishwasher. Quartz countertops in Pental Misterio.
Ashley Carbonatto of DSP
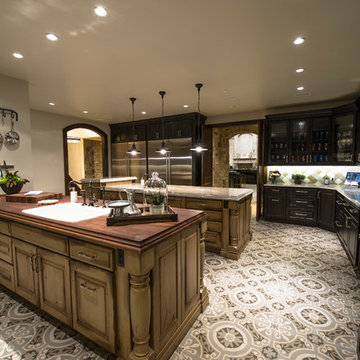
This exclusive guest home features excellent and easy to use technology throughout. The idea and purpose of this guesthouse is to host multiple charity events, sporting event parties, and family gatherings. The roughly 90-acre site has impressive views and is a one of a kind property in Colorado.
The project features incredible sounding audio and 4k video distributed throughout (inside and outside). There is centralized lighting control both indoors and outdoors, an enterprise Wi-Fi network, HD surveillance, and a state of the art Crestron control system utilizing iPads and in-wall touch panels. Some of the special features of the facility is a powerful and sophisticated QSC Line Array audio system in the Great Hall, Sony and Crestron 4k Video throughout, a large outdoor audio system featuring in ground hidden subwoofers by Sonance surrounding the pool, and smart LED lighting inside the gorgeous infinity pool.
J Gramling Photos
Country Kitchen with Vinyl Floors Design Ideas
1