Country Kitchen with Granite Benchtops Design Ideas
Sort by:Popular Today
121 - 140 of 27,550 photos
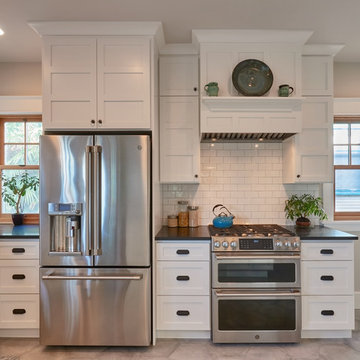
Transitional White Kitchen with a touch of Farmhouse.
Photo of a mid-sized country u-shaped eat-in kitchen in Seattle with a double-bowl sink, shaker cabinets, white cabinets, granite benchtops, white splashback, subway tile splashback, stainless steel appliances, porcelain floors, a peninsula, grey floor and black benchtop.
Photo of a mid-sized country u-shaped eat-in kitchen in Seattle with a double-bowl sink, shaker cabinets, white cabinets, granite benchtops, white splashback, subway tile splashback, stainless steel appliances, porcelain floors, a peninsula, grey floor and black benchtop.
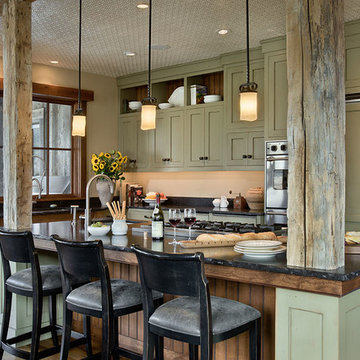
The kitchen is open to the dining room. It is aurmented by a large pantry.
Roger Wade photo.
Inspiration for a country l-shaped eat-in kitchen in Other with an undermount sink, green cabinets, granite benchtops, with island, black splashback, stone slab splashback, stainless steel appliances, plywood floors, brown floor and black benchtop.
Inspiration for a country l-shaped eat-in kitchen in Other with an undermount sink, green cabinets, granite benchtops, with island, black splashback, stone slab splashback, stainless steel appliances, plywood floors, brown floor and black benchtop.
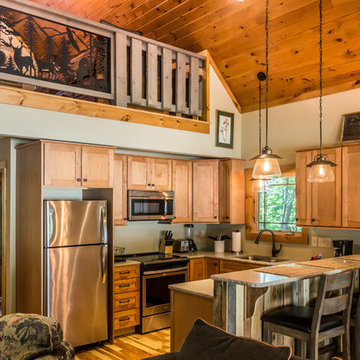
Deep in the woods, this mountain cabin just outside Asheville, NC, was designed as the perfect weekend getaway space. The owner uses it as an Airbnb for income. From the wooden cathedral ceiling to the nature-inspired loft railing, from the wood-burning free-standing stove, to the stepping stone walkways—everything is geared toward easy relaxation. For maximum interior space usage, the sleeping loft is accessed via an outside stairway.
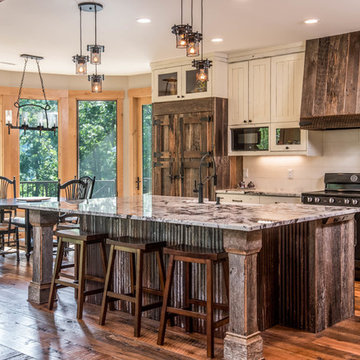
Inspiration for a mid-sized country l-shaped separate kitchen in Other with a farmhouse sink, recessed-panel cabinets, white cabinets, granite benchtops, white splashback, subway tile splashback, panelled appliances, medium hardwood floors, with island, brown floor and multi-coloured benchtop.
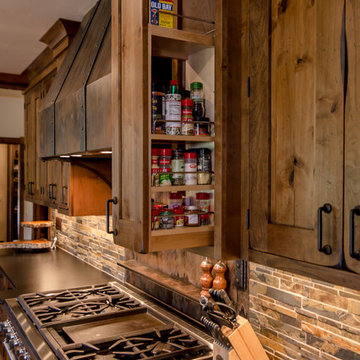
Builder | Thin Air Construction
Electrical Contractor- Shadow Mtn. Electric
Photography | Jon Kohlwey
Designer | Tara Bender
Starmark Cabinetry
This is an example of a large country u-shaped open plan kitchen in Denver with a drop-in sink, shaker cabinets, brown cabinets, granite benchtops, stainless steel appliances, medium hardwood floors, with island and brown floor.
This is an example of a large country u-shaped open plan kitchen in Denver with a drop-in sink, shaker cabinets, brown cabinets, granite benchtops, stainless steel appliances, medium hardwood floors, with island and brown floor.
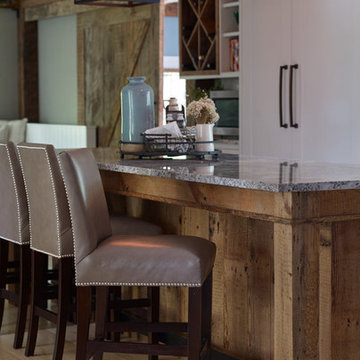
Darren Setlow Photography
Design ideas for a large country l-shaped eat-in kitchen in Portland Maine with a farmhouse sink, shaker cabinets, white cabinets, granite benchtops, grey splashback, subway tile splashback, panelled appliances, light hardwood floors, with island, multi-coloured benchtop and exposed beam.
Design ideas for a large country l-shaped eat-in kitchen in Portland Maine with a farmhouse sink, shaker cabinets, white cabinets, granite benchtops, grey splashback, subway tile splashback, panelled appliances, light hardwood floors, with island, multi-coloured benchtop and exposed beam.
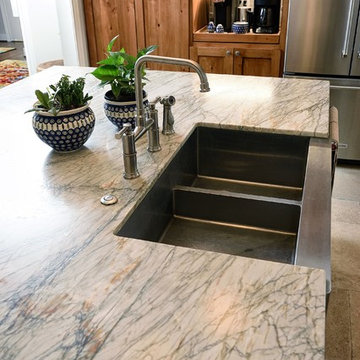
Site built shaker style kitchen cabinets in knotty alder. Countertops are leathered toblerone granite. Range and dishwasher are kitchenaid. Microwave and trim kit are Sharp. Wine cooler by Whirlpool. Apron front undermount sink by Kohler and faucet by Brizo. Floors are ceramic 16x24 tile. Backsplash is ceramic alabaster crackle tile in 3x12. Photo credit: Kathleen Ryan
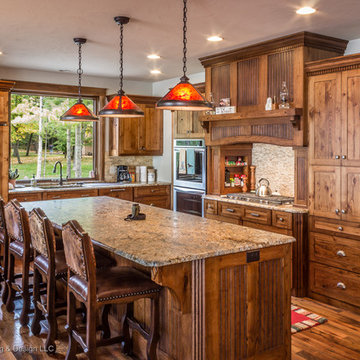
Dan Heid
This is an example of a mid-sized country l-shaped eat-in kitchen in Minneapolis with an undermount sink, flat-panel cabinets, medium wood cabinets, granite benchtops, brown splashback, ceramic splashback, stainless steel appliances, medium hardwood floors, with island and brown floor.
This is an example of a mid-sized country l-shaped eat-in kitchen in Minneapolis with an undermount sink, flat-panel cabinets, medium wood cabinets, granite benchtops, brown splashback, ceramic splashback, stainless steel appliances, medium hardwood floors, with island and brown floor.
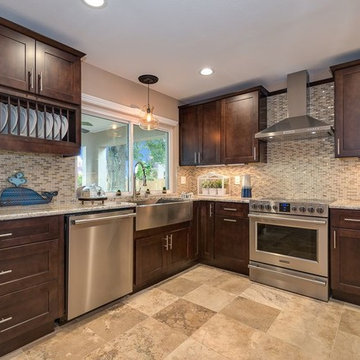
Thomas Lutz, Winter Haven, Fl.
Design ideas for a mid-sized country u-shaped kitchen in Tampa with a farmhouse sink, shaker cabinets, dark wood cabinets, granite benchtops, multi-coloured splashback, glass tile splashback, stainless steel appliances, travertine floors, no island and beige floor.
Design ideas for a mid-sized country u-shaped kitchen in Tampa with a farmhouse sink, shaker cabinets, dark wood cabinets, granite benchtops, multi-coloured splashback, glass tile splashback, stainless steel appliances, travertine floors, no island and beige floor.
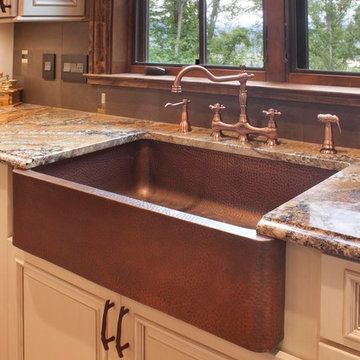
J. Weiland Photography-
Breathtaking Beauty and Luxurious Relaxation awaits in this Massive and Fabulous Mountain Retreat. The unparalleled Architectural Degree, Design & Style are credited to the Designer/Architect, Mr. Raymond W. Smith, https://www.facebook.com/Raymond-W-Smith-Residential-Designer-Inc-311235978898996/, the Interior Designs to Marina Semprevivo, and are an extent of the Home Owners Dreams and Lavish Good Tastes. Sitting atop a mountain side in the desirable gated-community of The Cliffs at Walnut Cove, https://cliffsliving.com/the-cliffs-at-walnut-cove, this Skytop Beauty reaches into the Sky and Invites the Stars to Shine upon it. Spanning over 6,000 SF, this Magnificent Estate is Graced with Soaring Ceilings, Stone Fireplace and Wall-to-Wall Windows in the Two-Story Great Room and provides a Haven for gazing at South Asheville’s view from multiple vantage points. Coffered ceilings, Intricate Stonework and Extensive Interior Stained Woodwork throughout adds Dimension to every Space. Multiple Outdoor Private Bedroom Balconies, Decks and Patios provide Residents and Guests with desired Spaciousness and Privacy similar to that of the Biltmore Estate, http://www.biltmore.com/visit. The Lovely Kitchen inspires Joy with High-End Custom Cabinetry and a Gorgeous Contrast of Colors. The Striking Beauty and Richness are created by the Stunning Dark-Colored Island Cabinetry, Light-Colored Perimeter Cabinetry, Refrigerator Door Panels, Exquisite Granite, Multiple Leveled Island and a Fun, Colorful Backsplash. The Vintage Bathroom creates Nostalgia with a Cast Iron Ball & Claw-Feet Slipper Tub, Old-Fashioned High Tank & Pull Toilet and Brick Herringbone Floor. Garden Tubs with Granite Surround and Custom Tile provide Peaceful Relaxation. Waterfall Trickles and Running Streams softly resound from the Outdoor Water Feature while the bench in the Landscape Garden calls you to sit down and relax a while.
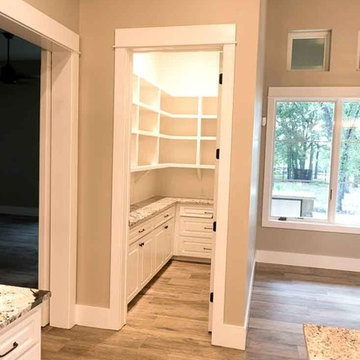
Mid-sized country u-shaped kitchen pantry in Austin with raised-panel cabinets, white cabinets, granite benchtops, medium hardwood floors, with island and beige floor.
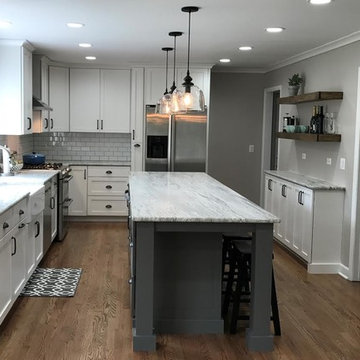
Design ideas for a mid-sized country l-shaped open plan kitchen in Chicago with a farmhouse sink, shaker cabinets, white cabinets, granite benchtops, white splashback, subway tile splashback, stainless steel appliances, dark hardwood floors, with island and brown floor.
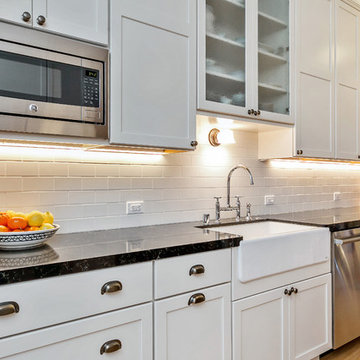
Updated eat-in kitchen with subway tiling, quartz countertop, built-in microwave and dishwasher, and apron sink.
Design ideas for a large country galley separate kitchen in San Francisco with a farmhouse sink, shaker cabinets, white cabinets, granite benchtops, white splashback, subway tile splashback, stainless steel appliances, light hardwood floors, with island and beige floor.
Design ideas for a large country galley separate kitchen in San Francisco with a farmhouse sink, shaker cabinets, white cabinets, granite benchtops, white splashback, subway tile splashback, stainless steel appliances, light hardwood floors, with island and beige floor.
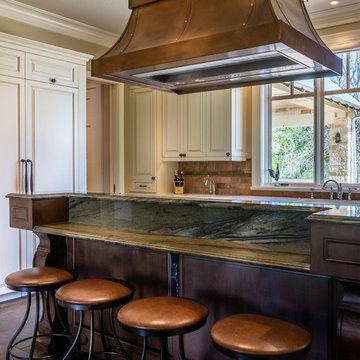
JR Woody
Inspiration for a large country u-shaped separate kitchen in Houston with an undermount sink, raised-panel cabinets, distressed cabinets, granite benchtops, multi-coloured splashback, panelled appliances, slate floors, with island and green floor.
Inspiration for a large country u-shaped separate kitchen in Houston with an undermount sink, raised-panel cabinets, distressed cabinets, granite benchtops, multi-coloured splashback, panelled appliances, slate floors, with island and green floor.
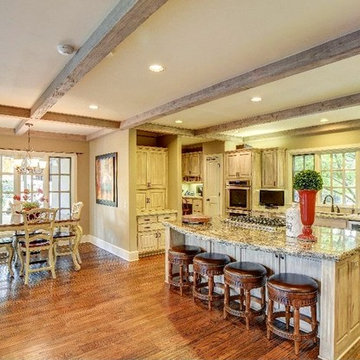
Inspiration for a large country galley eat-in kitchen in Other with an undermount sink, raised-panel cabinets, distressed cabinets, granite benchtops, beige splashback, ceramic splashback, stainless steel appliances, dark hardwood floors, with island and brown floor.
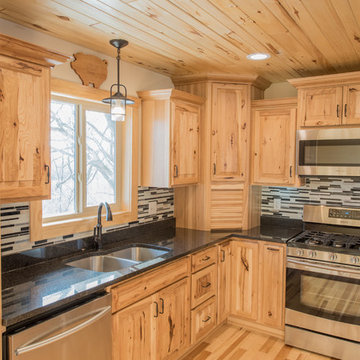
Design ideas for a mid-sized country l-shaped open plan kitchen in Minneapolis with a double-bowl sink, raised-panel cabinets, light wood cabinets, granite benchtops, multi-coloured splashback, matchstick tile splashback, stainless steel appliances, light hardwood floors and with island.
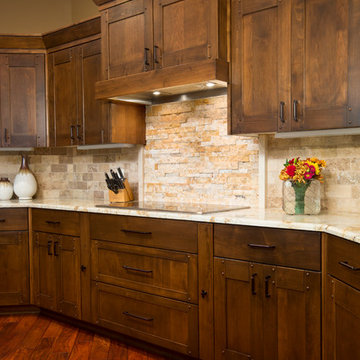
U-Shape kitchen with stained Shaker style full overlay cabinetry with a custom hood vent. Granite countertops in Antique Gold coordinates nicely with the warm multi color stone backsplash accent wall. (Ryan Hainey)
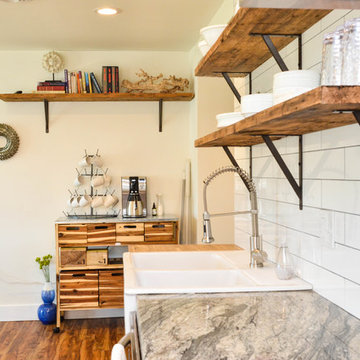
Jean C. Mays Photo and Design
Design ideas for a mid-sized country open plan kitchen in DC Metro with a farmhouse sink, recessed-panel cabinets, black cabinets, granite benchtops, white splashback, subway tile splashback, stainless steel appliances, medium hardwood floors and with island.
Design ideas for a mid-sized country open plan kitchen in DC Metro with a farmhouse sink, recessed-panel cabinets, black cabinets, granite benchtops, white splashback, subway tile splashback, stainless steel appliances, medium hardwood floors and with island.
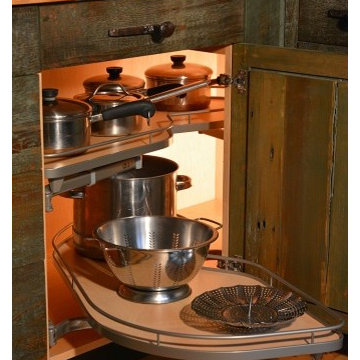
Deep corner cabinets are great for storing pots and pans but often very difficult to work with because you have to dig to find things. These Hafele swing out shelves are awesome and bring hard to reach items right out into reach.
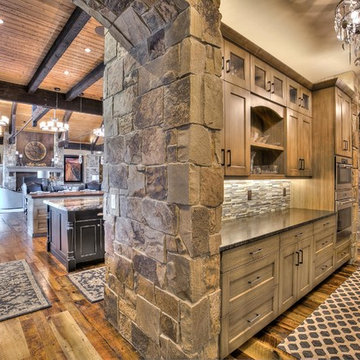
This is an example of an expansive country l-shaped eat-in kitchen in Denver with an undermount sink, shaker cabinets, medium wood cabinets, granite benchtops, beige splashback, stone tile splashback, stainless steel appliances, medium hardwood floors and multiple islands.
Country Kitchen with Granite Benchtops Design Ideas
7