Country Kitchen with Green Floor Design Ideas
Refine by:
Budget
Sort by:Popular Today
1 - 20 of 75 photos
Item 1 of 3
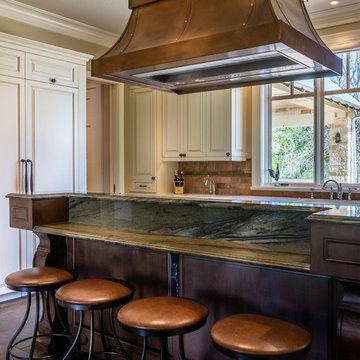
JR Woody
Inspiration for a large country u-shaped separate kitchen in Houston with an undermount sink, raised-panel cabinets, distressed cabinets, granite benchtops, multi-coloured splashback, panelled appliances, slate floors, with island and green floor.
Inspiration for a large country u-shaped separate kitchen in Houston with an undermount sink, raised-panel cabinets, distressed cabinets, granite benchtops, multi-coloured splashback, panelled appliances, slate floors, with island and green floor.
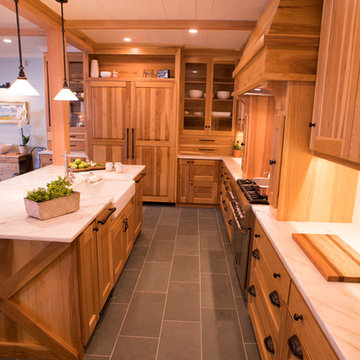
Vermont made Hickory Cabinets, Danby Vermont Marble counters and slate floors. Photo by Caleb Kenna
Mid-sized country u-shaped kitchen in Burlington with a farmhouse sink, shaker cabinets, medium wood cabinets, marble benchtops, white splashback, marble splashback, slate floors and green floor.
Mid-sized country u-shaped kitchen in Burlington with a farmhouse sink, shaker cabinets, medium wood cabinets, marble benchtops, white splashback, marble splashback, slate floors and green floor.
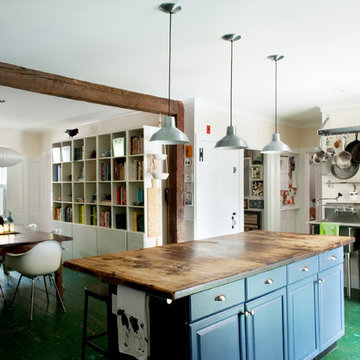
Mary Prince Photography © 2012 Houzz
Design by Jennifer Clapp
Country eat-in kitchen in Boston with stainless steel appliances, wood benchtops, raised-panel cabinets, blue cabinets, painted wood floors and green floor.
Country eat-in kitchen in Boston with stainless steel appliances, wood benchtops, raised-panel cabinets, blue cabinets, painted wood floors and green floor.
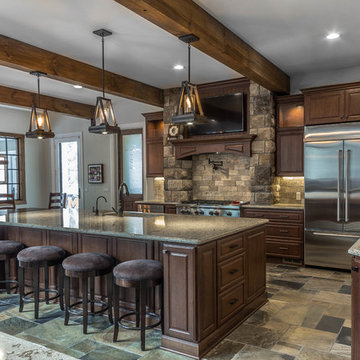
This is an example of an expansive country l-shaped eat-in kitchen in Detroit with an undermount sink, raised-panel cabinets, medium wood cabinets, quartz benchtops, beige splashback, stone tile splashback, stainless steel appliances, slate floors, with island and green floor.
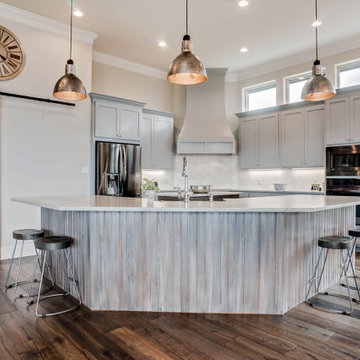
Design ideas for a large country l-shaped open plan kitchen in Dallas with a farmhouse sink, shaker cabinets, grey cabinets, grey splashback, stainless steel appliances, medium hardwood floors, green floor, white benchtop and multiple islands.
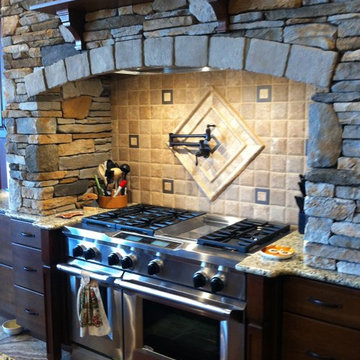
Amy Avery Shaw
Photo of an expansive country kitchen in St Louis with an undermount sink, raised-panel cabinets, dark wood cabinets, granite benchtops, beige splashback, stone tile splashback, stainless steel appliances, ceramic floors, with island and green floor.
Photo of an expansive country kitchen in St Louis with an undermount sink, raised-panel cabinets, dark wood cabinets, granite benchtops, beige splashback, stone tile splashback, stainless steel appliances, ceramic floors, with island and green floor.

住み継いだ家
本計画は、築32年の古家のリノベーションの計画です。
昔ながらの住宅のため、脱衣室がなく、田の字型に区切られた住宅でした。
1F部分は、スケルトン状態とし、水廻りの大きな改修を行いました。
既存の和室部を改修し、キッチンスペースにリノベーションしました。
キッチンは壁掛けとし、アイランドカウンターを設け趣味である料理などを楽しめるスペースとしました。
洋室だった部分をリビングスペースに変更し、LDKの一体となったスペースを確保しました。
リビングスペースは、6畳のスペースだったため、造作でベンチを設けて狭さを解消しました。
もともとダイニングであったスペースの一角には、寝室スペースを設け
ほとんどの生活スペースを1Fで完結できる間取りとしました。
また、猫との生活も想定されていましたので、ペットの性格にも配慮した計画としました。
内部のデザインは、合板やアイアン、アンティークな床タイルなどを仕様し、新しさの中にもなつかしさのある落ち着いた空間となっています。
断熱材から改修された空間は、機能性もデザイン性にも配慮された、居心地の良い空間となっています。
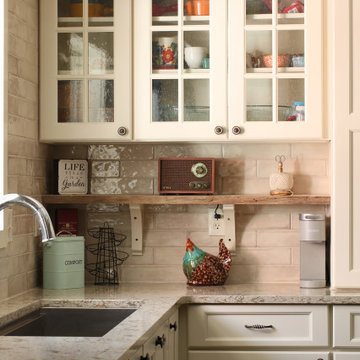
Inspiration for a mid-sized country u-shaped separate kitchen in Detroit with a farmhouse sink, recessed-panel cabinets, white cabinets, quartz benchtops, beige splashback, subway tile splashback, coloured appliances, slate floors, with island, green floor and beige benchtop.
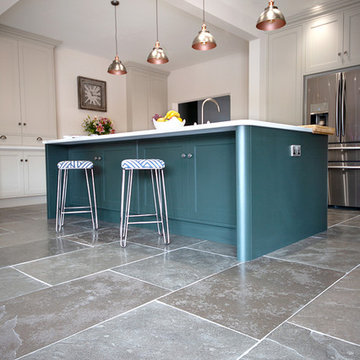
Windsor Grey limestone is full of character and rustic charm. The textured finish creates the appearance of a stone that has been laid for centuries, with the deep grey earthy tones of this stone giving a richness and warmth as a classic dark flagstone.

Projet de conception et rénovation d'une petite cuisine et entrée.
Tout l'enjeu de ce projet était de créer une transition entre les différents espaces.
Nous avons usé d'astuces pour permettre l'installation d'un meuble d'entrée, d'un plan snack tout en créant une harmonie générale sans cloisonner ni compromettre la circulation. Les zones sont définies grâce à l'association de deux carrelages au sol et grâce à la pose de claustras en bois massif créant un fil conducteur.
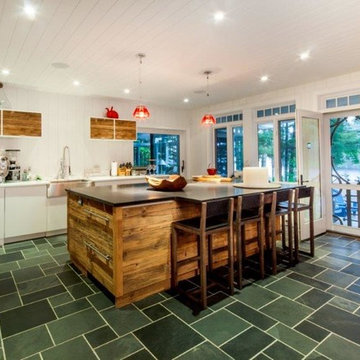
This is an example of a mid-sized country single-wall separate kitchen in Other with a farmhouse sink, flat-panel cabinets, distressed cabinets, quartz benchtops, white splashback, timber splashback, stainless steel appliances, slate floors, with island and green floor.
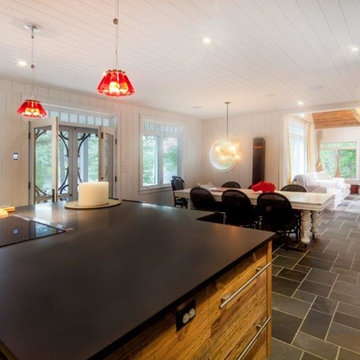
Mid-sized country single-wall separate kitchen in Other with a farmhouse sink, flat-panel cabinets, distressed cabinets, quartz benchtops, white splashback, timber splashback, stainless steel appliances, slate floors, with island and green floor.
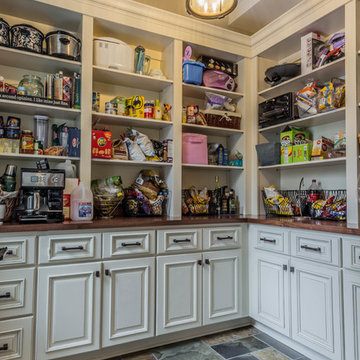
Photo of an expansive country l-shaped eat-in kitchen in Detroit with an undermount sink, raised-panel cabinets, medium wood cabinets, quartz benchtops, beige splashback, stone tile splashback, stainless steel appliances, slate floors, with island and green floor.
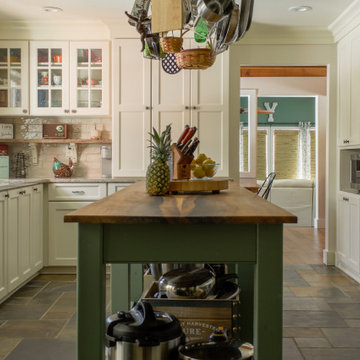
Inspiration for a mid-sized country u-shaped separate kitchen in Detroit with a farmhouse sink, recessed-panel cabinets, white cabinets, quartz benchtops, beige splashback, subway tile splashback, coloured appliances, slate floors, with island, green floor and beige benchtop.
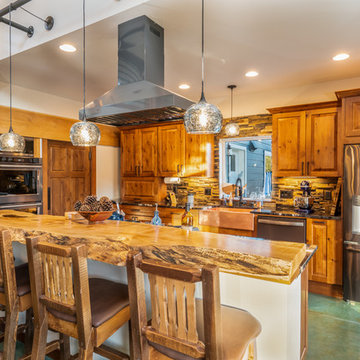
Scott Miller
Photo of a country u-shaped kitchen in Seattle with a farmhouse sink, raised-panel cabinets, medium wood cabinets, wood benchtops, brown splashback, stone tile splashback, stainless steel appliances, with island, green floor and brown benchtop.
Photo of a country u-shaped kitchen in Seattle with a farmhouse sink, raised-panel cabinets, medium wood cabinets, wood benchtops, brown splashback, stone tile splashback, stainless steel appliances, with island, green floor and brown benchtop.
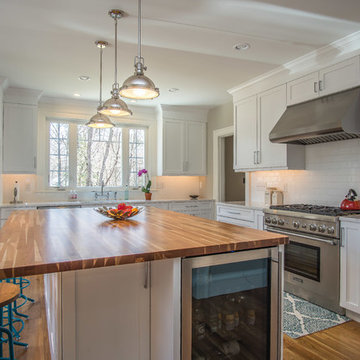
Beautiful kitchen West Hartford with a long island and seating for four. The long drawers next to the cook top allow for ample storage.
This is an example of a large country l-shaped eat-in kitchen in Bridgeport with an undermount sink, shaker cabinets, white cabinets, quartz benchtops, white splashback, subway tile splashback, stainless steel appliances, medium hardwood floors, with island and green floor.
This is an example of a large country l-shaped eat-in kitchen in Bridgeport with an undermount sink, shaker cabinets, white cabinets, quartz benchtops, white splashback, subway tile splashback, stainless steel appliances, medium hardwood floors, with island and green floor.
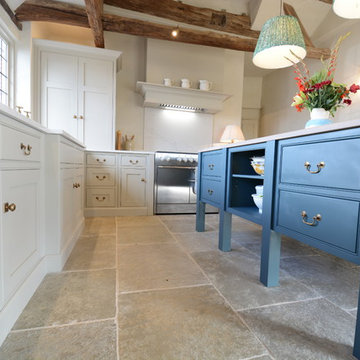
Large country u-shaped open plan kitchen in Sussex with beaded inset cabinets, beige cabinets, quartzite benchtops, white splashback, panelled appliances, limestone floors, with island, white benchtop, an integrated sink and green floor.
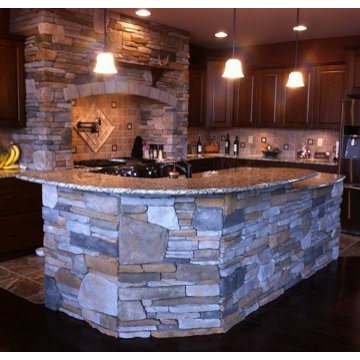
Amy Avery Shaw
Design ideas for an expansive country kitchen in St Louis with an undermount sink, raised-panel cabinets, dark wood cabinets, granite benchtops, beige splashback, stone tile splashback, stainless steel appliances, ceramic floors, with island and green floor.
Design ideas for an expansive country kitchen in St Louis with an undermount sink, raised-panel cabinets, dark wood cabinets, granite benchtops, beige splashback, stone tile splashback, stainless steel appliances, ceramic floors, with island and green floor.
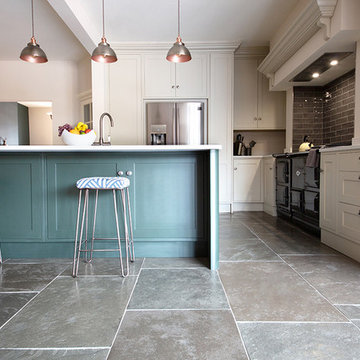
Windsor Grey limestone is full of character and rustic charm. The textured finish creates the appearance of a stone that has been laid for centuries, with the deep grey earthy tones of this stone giving a richness and warmth as a classic dark flagstone.
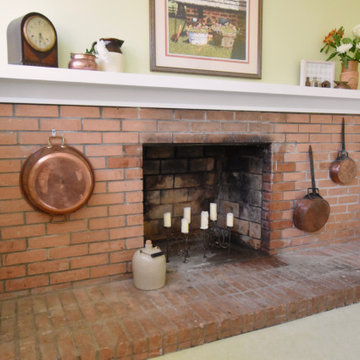
This is an example of a mid-sized country galley eat-in kitchen in Other with a single-bowl sink, shaker cabinets, white cabinets, laminate benchtops, white appliances, linoleum floors, no island, green floor and grey benchtop.
Country Kitchen with Green Floor Design Ideas
1