Country Kitchen with Marble Splashback Design Ideas
Refine by:
Budget
Sort by:Popular Today
1 - 20 of 2,906 photos

Photo of an expansive country eat-in kitchen in Sydney with an undermount sink, shaker cabinets, blue cabinets, marble benchtops, multi-coloured splashback, marble splashback, stainless steel appliances, painted wood floors, with island, brown floor and multi-coloured benchtop.

This is an example of a large country u-shaped separate kitchen in New York with a drop-in sink, shaker cabinets, white cabinets, marble benchtops, black splashback, marble splashback, black appliances, marble floors, with island, multi-coloured floor, black benchtop and exposed beam.

White modern farmhouse kitchen with a large island, big window over apron sink, pendant lighting and ceiling beams.
Photo of a country u-shaped open plan kitchen in Austin with a farmhouse sink, shaker cabinets, light wood cabinets, white splashback, marble splashback, white appliances, light hardwood floors, with island, white benchtop and exposed beam.
Photo of a country u-shaped open plan kitchen in Austin with a farmhouse sink, shaker cabinets, light wood cabinets, white splashback, marble splashback, white appliances, light hardwood floors, with island, white benchtop and exposed beam.

Creating a space to entertain was the top priority in this Mukwonago kitchen remodel. The homeowners wanted seating and counter space for hosting parties and watching sports. By opening the dining room wall, we extended the kitchen area. We added an island and custom designed furniture-style bar cabinet with retractable pocket doors. A new awning window overlooks the backyard and brings in natural light. Many in-cabinet storage features keep this kitchen neat and organized.
Bar Cabinet
The furniture-style bar cabinet has retractable pocket doors and a drop-in quartz counter. The homeowners can entertain in style, leaving the doors open during parties. Guests can grab a glass of wine or make a cocktail right in the cabinet.
Outlet Strips
Outlet strips on the island and peninsula keeps the end panels of the island and peninsula clean. The outlet strips also gives them options for plugging in appliances during parties.
Modern Farmhouse Design
The design of this kitchen is modern farmhouse. The materials, patterns, color and texture define this space. We used shades of golds and grays in the cabinetry, backsplash and hardware. The chevron backsplash and shiplap island adds visual interest.
Custom Cabinetry
This kitchen features frameless custom cabinets with light rail molding. It’s designed to hide the under cabinet lighting and angled plug molding. Putting the outlets under the cabinets keeps the backsplash uninterrupted.
Storage Features
Efficient storage and organization was important to these homeowners.
We opted for deep drawers to allow for easy access to stacks of dishes and bowls.
Under the cooktop, we used custom drawer heights to meet the homeowners’ storage needs.
A third drawer was added next to the spice drawer rollout.
Narrow pullout cabinets on either side of the cooktop for spices and oils.
The pantry rollout by the double oven rotates 90 degrees.
Other Updates
Staircase – We updated the staircase with a barn wood newel post and matte black balusters
Fireplace – We whitewashed the fireplace and added a barn wood mantel and pilasters.
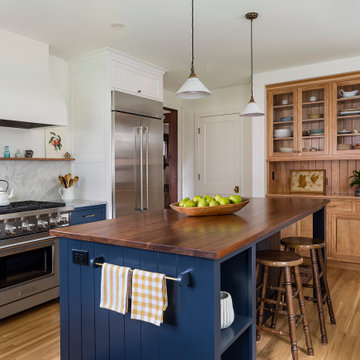
A new birch hutch with tongue and groove detailing was designed to honor the original butler’s pantry.
Inspiration for a mid-sized country l-shaped separate kitchen in Minneapolis with an undermount sink, recessed-panel cabinets, blue cabinets, wood benchtops, white splashback, marble splashback, stainless steel appliances, medium hardwood floors, with island, white floor and brown benchtop.
Inspiration for a mid-sized country l-shaped separate kitchen in Minneapolis with an undermount sink, recessed-panel cabinets, blue cabinets, wood benchtops, white splashback, marble splashback, stainless steel appliances, medium hardwood floors, with island, white floor and brown benchtop.
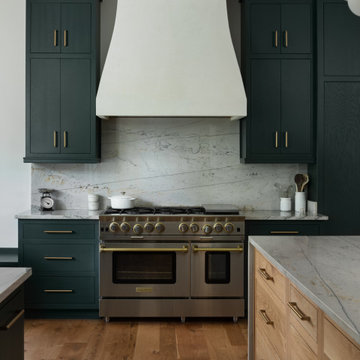
Kitchen of modern luxury farmhouse in Pass Christian Mississippi photographed for Watters Architecture by Birmingham Alabama based architectural and interiors photographer Tommy Daspit.
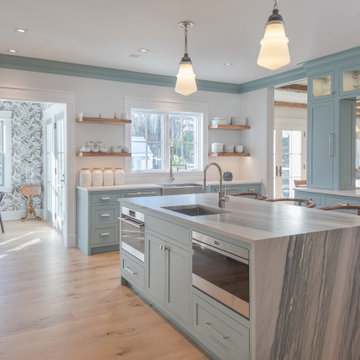
Design ideas for a large country u-shaped eat-in kitchen in New York with a farmhouse sink, blue cabinets, marble benchtops, white splashback, marble splashback, stainless steel appliances, light hardwood floors, with island, grey benchtop, shaker cabinets and beige floor.
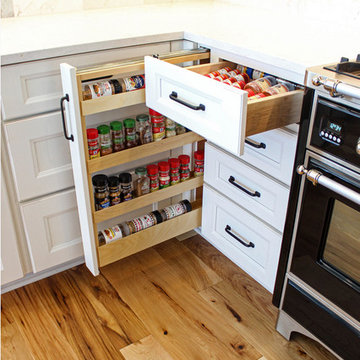
In this kitchen renovation project, the client
wanted to simplify the layout and update
the look of the space. This beautiful rustic
multi-finish cabinetry showcases the Dekton
and Quartz countertops with two Galley
workstations and custom natural hickory floors.
The kitchen area has separate spaces
designated for cleaning, baking, prepping,
cooking and a drink station. A fireplace and
spacious chair were also added for the client
to relax in while drinking his morning coffee.
The designer created a customized organization
plan to maximize the space and reduce clutter
in the cabinetry tailored to meet the client’s wants and needs.
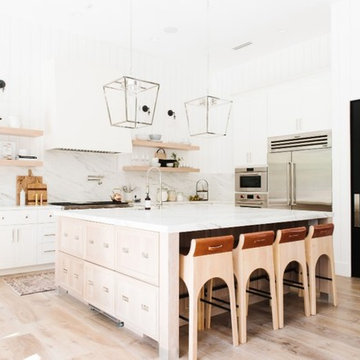
Photo of a large country l-shaped kitchen in Salt Lake City with white cabinets, marble benchtops, multi-coloured splashback, marble splashback, stainless steel appliances, light hardwood floors, with island and white benchtop.
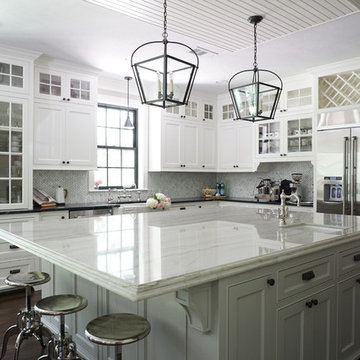
Cambridge Row
Inspiration for a country l-shaped kitchen in Houston with a farmhouse sink, beaded inset cabinets, white cabinets, soapstone benchtops, white splashback, marble splashback, stainless steel appliances, dark hardwood floors, with island, brown floor and black benchtop.
Inspiration for a country l-shaped kitchen in Houston with a farmhouse sink, beaded inset cabinets, white cabinets, soapstone benchtops, white splashback, marble splashback, stainless steel appliances, dark hardwood floors, with island, brown floor and black benchtop.
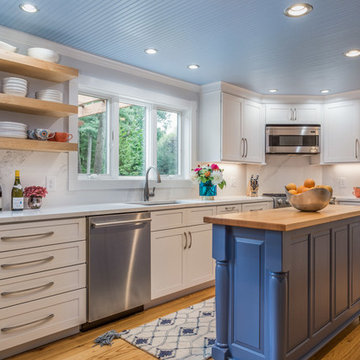
Design ideas for a country l-shaped kitchen in Boston with an undermount sink, recessed-panel cabinets, white cabinets, marble benchtops, white splashback, marble splashback, stainless steel appliances, medium hardwood floors, with island, brown floor and white benchtop.
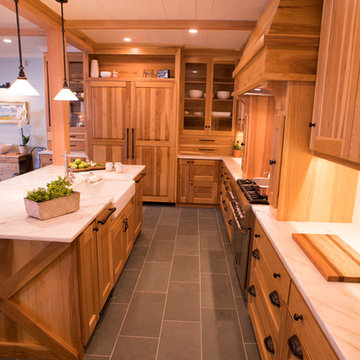
Vermont made Hickory Cabinets, Danby Vermont Marble counters and slate floors. Photo by Caleb Kenna
Mid-sized country u-shaped kitchen in Burlington with a farmhouse sink, shaker cabinets, medium wood cabinets, marble benchtops, white splashback, marble splashback, slate floors and green floor.
Mid-sized country u-shaped kitchen in Burlington with a farmhouse sink, shaker cabinets, medium wood cabinets, marble benchtops, white splashback, marble splashback, slate floors and green floor.
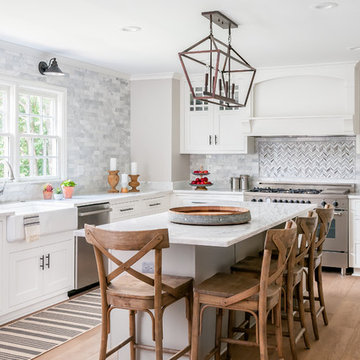
Photo of a large country l-shaped open plan kitchen in Atlanta with a farmhouse sink, shaker cabinets, grey cabinets, quartzite benchtops, grey splashback, marble splashback, stainless steel appliances, light hardwood floors, with island, brown floor and grey benchtop.
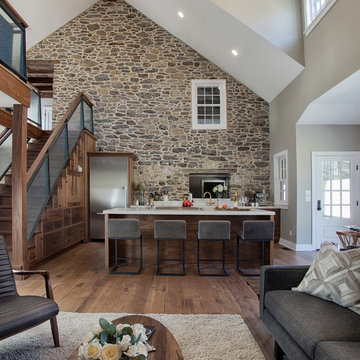
The overall impact of this kitchen space is the defining element in the overall scheme for the project. We were able to flip around a stone fireplace to become a dominant focal point in the interior space. We created a central axis from front to rear by the addition of the massive window wall leading to the outdoor entertaining area. Clearly the woodwork and the attention to every detail are evident in the final product.
This unique kitchen is the focal point of 2 complimentary buildings which have been connected to form a beautiful master suite on one side and a lively family room and dining room on the other. This central open kitchen is the focal point for this sensitive and creative renovation. Custom walnut cabinets and built-ins and Danby marble countertops blend perfectly with the carefully re-pointed stone walls of the original walls of the existing buildings.

This is an example of an expansive country open plan kitchen in Sydney with shaker cabinets, stainless steel appliances, with island, an undermount sink, blue cabinets, marble benchtops, multi-coloured splashback, marble splashback, painted wood floors, brown floor and multi-coloured benchtop.

The showstopper kitchen is punctuated by the blue skies and green rolling hills of this Omaha home's exterior landscape. The crisp black and white kitchen features a vaulted ceiling with wood ceiling beams, large modern black windows, wood look tile floors, Wolf Subzero appliances, a large kitchen island with seating for six, an expansive dining area with floor to ceiling windows, black and gold island pendants, quartz countertops and a marble tile backsplash. A scullery located behind the kitchen features ample pantry storage, a prep sink, a built-in coffee bar and stunning black and white marble floor tile.
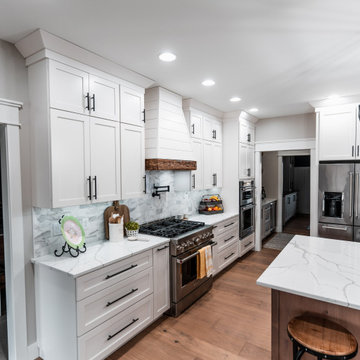
Placed in a field among the prairie, this gorgeous new home will delight all the senses. Striking white cabinetry creates a beautiful farmhouse style kitchen. Reaching to the ceiling, the double-stack custom cabinetry creates a grand look with all the warmth & comfort of a cozy space. Hard wood floors, marble backsplash tile & a stunning hood over the stove provide a casual elegance.
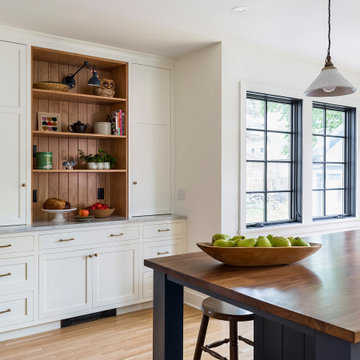
A dedicated pantry and coffee station were high on the priority list for this family of four.
Inspiration for a mid-sized country l-shaped separate kitchen in Minneapolis with an undermount sink, recessed-panel cabinets, blue cabinets, wood benchtops, white splashback, marble splashback, stainless steel appliances, medium hardwood floors, with island, white floor and brown benchtop.
Inspiration for a mid-sized country l-shaped separate kitchen in Minneapolis with an undermount sink, recessed-panel cabinets, blue cabinets, wood benchtops, white splashback, marble splashback, stainless steel appliances, medium hardwood floors, with island, white floor and brown benchtop.
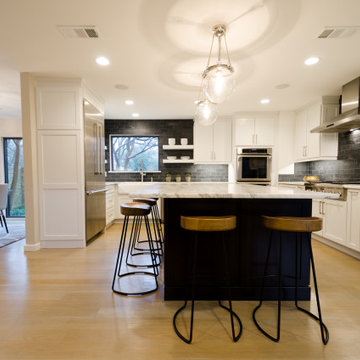
Creating an open concept kitchen, doubling the footprint, and surrounding the island with contrasting wood bar stools creates a warm and inviting space for friends and family to gather, truly making the kitchen the heart of the home.
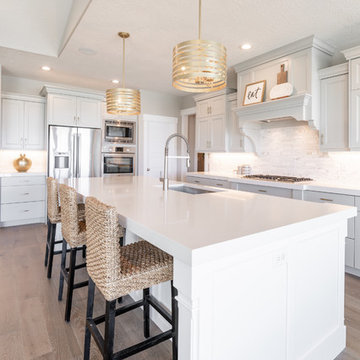
Design ideas for a large country galley open plan kitchen in Salt Lake City with an undermount sink, flat-panel cabinets, grey cabinets, quartz benchtops, multi-coloured splashback, marble splashback, stainless steel appliances, light hardwood floors, with island, grey floor and white benchtop.
Country Kitchen with Marble Splashback Design Ideas
1