Country Laundry Room Design Ideas with Ceramic Floors
Refine by:
Budget
Sort by:Popular Today
1 - 20 of 876 photos
Item 1 of 3
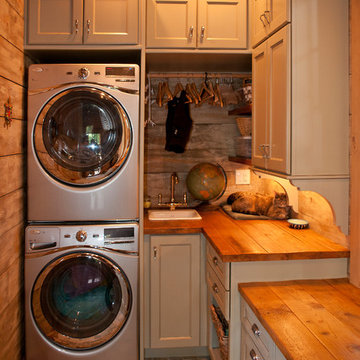
Sanderson Photography, Inc.
This is an example of a mid-sized country galley utility room in Other with a drop-in sink, shaker cabinets, grey cabinets, wood benchtops, brown walls, ceramic floors and a stacked washer and dryer.
This is an example of a mid-sized country galley utility room in Other with a drop-in sink, shaker cabinets, grey cabinets, wood benchtops, brown walls, ceramic floors and a stacked washer and dryer.

Small country single-wall dedicated laundry room in Atlanta with a single-bowl sink, shaker cabinets, blue cabinets, wood benchtops, white splashback, subway tile splashback, beige walls, ceramic floors, a stacked washer and dryer, white floor and brown benchtop.

Inspiration for a large country l-shaped dedicated laundry room in Houston with a farmhouse sink, recessed-panel cabinets, blue cabinets, white walls, ceramic floors, a side-by-side washer and dryer, multi-coloured floor and white benchtop.

Kristin was looking for a highly organized system for her laundry room with cubbies for each of her kids, We built the Cubbie area for the backpacks with top and bottom baskets for personal items. A hanging spot to put laundry to dry. And plenty of storage and counter space.

This is an example of a mid-sized country galley dedicated laundry room in Chicago with shaker cabinets, yellow cabinets, quartz benchtops, beige splashback, shiplap splashback, beige walls, ceramic floors, a side-by-side washer and dryer, white floor, black benchtop and wallpaper.

Mid-sized country u-shaped dedicated laundry room in Boston with a farmhouse sink, beaded inset cabinets, black cabinets, quartz benchtops, white walls, ceramic floors, a side-by-side washer and dryer, white floor and white benchtop.
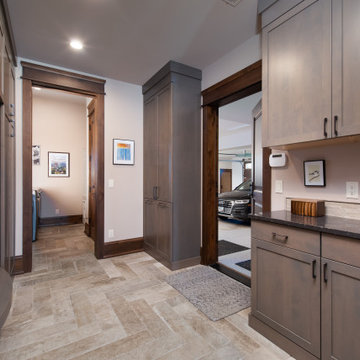
This is an example of a country galley utility room in Other with brown cabinets, white walls, ceramic floors, a side-by-side washer and dryer, beige floor and black benchtop.
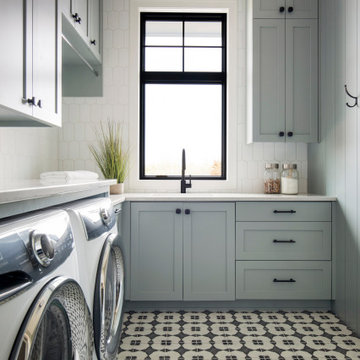
Photo of a large country l-shaped dedicated laundry room in Minneapolis with a drop-in sink, grey cabinets, quartz benchtops, white splashback, ceramic splashback, white walls, ceramic floors, a side-by-side washer and dryer, multi-coloured floor, white benchtop and panelled walls.
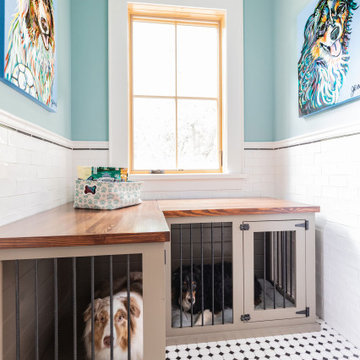
Inspiration for a large country l-shaped dedicated laundry room in Houston with an undermount sink, shaker cabinets, black cabinets, granite benchtops, blue walls, ceramic floors, a side-by-side washer and dryer, multi-coloured floor and black benchtop.

Farmhouse style laundry room featuring navy patterned Cement Tile flooring, custom white overlay cabinets, brass cabinet hardware, farmhouse sink, and wall mounted faucet.
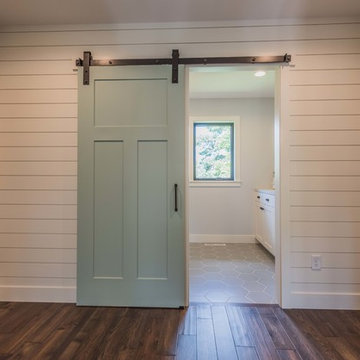
This is an example of a mid-sized country galley dedicated laundry room in Minneapolis with shaker cabinets, white cabinets, marble benchtops, grey walls, ceramic floors, grey floor and white benchtop.
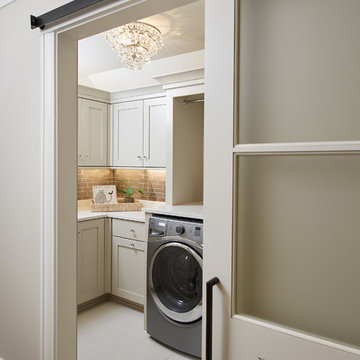
Photographer: Ashley Avila Photography
Builder: Colonial Builders - Tim Schollart
Interior Designer: Laura Davidson
This large estate house was carefully crafted to compliment the rolling hillsides of the Midwest. Horizontal board & batten facades are sheltered by long runs of hipped roofs and are divided down the middle by the homes singular gabled wall. At the foyer, this gable takes the form of a classic three-part archway.
Going through the archway and into the interior, reveals a stunning see-through fireplace surround with raised natural stone hearth and rustic mantel beams. Subtle earth-toned wall colors, white trim, and natural wood floors serve as a perfect canvas to showcase patterned upholstery, black hardware, and colorful paintings. The kitchen and dining room occupies the space to the left of the foyer and living room and is connected to two garages through a more secluded mudroom and half bath. Off to the rear and adjacent to the kitchen is a screened porch that features a stone fireplace and stunning sunset views.
Occupying the space to the right of the living room and foyer is an understated master suite and spacious study featuring custom cabinets with diagonal bracing. The master bedroom’s en suite has a herringbone patterned marble floor, crisp white custom vanities, and access to a his and hers dressing area.
The four upstairs bedrooms are divided into pairs on either side of the living room balcony. Downstairs, the terraced landscaping exposes the family room and refreshment area to stunning views of the rear yard. The two remaining bedrooms in the lower level each have access to an en suite bathroom.

Patterned floor tiles, turquoise/teal Shaker style cabinetry, penny round mosaic backsplash tiles and farmhouse sink complete this laundry room to be where you want to be all day long!?!
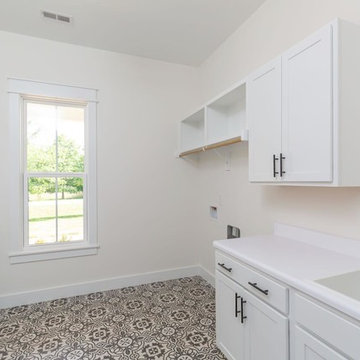
Dwight Myers Real Estate Photography
Photo of a large country utility room in Raleigh with a drop-in sink, shaker cabinets, white cabinets, laminate benchtops, white walls, ceramic floors, a side-by-side washer and dryer, multi-coloured floor and white benchtop.
Photo of a large country utility room in Raleigh with a drop-in sink, shaker cabinets, white cabinets, laminate benchtops, white walls, ceramic floors, a side-by-side washer and dryer, multi-coloured floor and white benchtop.
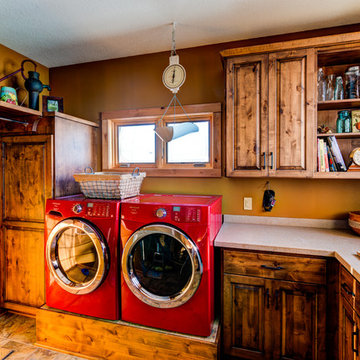
Todd Myra Photography
Design ideas for a mid-sized country l-shaped utility room in Minneapolis with an undermount sink, raised-panel cabinets, medium wood cabinets, brown walls, a side-by-side washer and dryer, brown floor and ceramic floors.
Design ideas for a mid-sized country l-shaped utility room in Minneapolis with an undermount sink, raised-panel cabinets, medium wood cabinets, brown walls, a side-by-side washer and dryer, brown floor and ceramic floors.

This once angular kitchen is now expansive and carries a farmhouse charm with natural wood sliding doors and rustic looking cabinetry in the island.
Mid-sized country l-shaped utility room in Columbus with beaded inset cabinets, white cabinets, quartzite benchtops, grey walls, ceramic floors, a side-by-side washer and dryer, beige floor and grey benchtop.
Mid-sized country l-shaped utility room in Columbus with beaded inset cabinets, white cabinets, quartzite benchtops, grey walls, ceramic floors, a side-by-side washer and dryer, beige floor and grey benchtop.
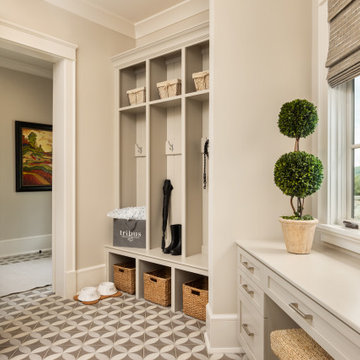
Design ideas for a country laundry room in Other with ceramic floors and a side-by-side washer and dryer.
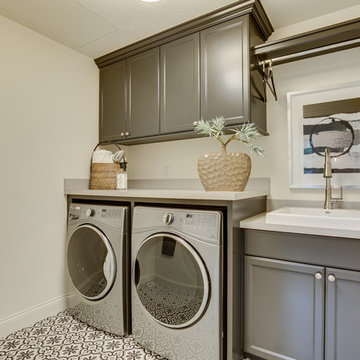
An efficient upper level laundry with upper cabinet storage, lower cabinets, a folding counter, and hanging space - Photo by Sky Definition
Inspiration for a mid-sized country single-wall dedicated laundry room in Minneapolis with a drop-in sink, recessed-panel cabinets, grey cabinets, laminate benchtops, white walls, ceramic floors, a side-by-side washer and dryer and grey floor.
Inspiration for a mid-sized country single-wall dedicated laundry room in Minneapolis with a drop-in sink, recessed-panel cabinets, grey cabinets, laminate benchtops, white walls, ceramic floors, a side-by-side washer and dryer and grey floor.
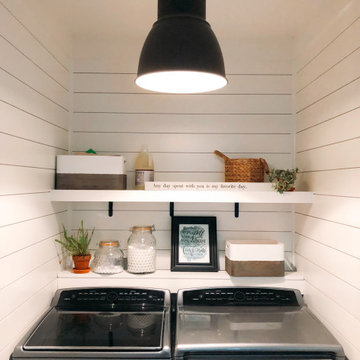
This beautiful laundry room was an underutilized closet space that we transformed into a functional dedicated laundry room. Ship lap walls, an oversized pendant and custom shelving make this space extra pretty.
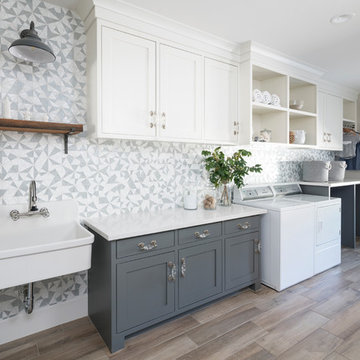
Joshua Caldwell
Design ideas for a large country single-wall dedicated laundry room in Phoenix with a farmhouse sink, shaker cabinets, blue cabinets, quartz benchtops, grey walls, ceramic floors, a side-by-side washer and dryer, brown floor and white benchtop.
Design ideas for a large country single-wall dedicated laundry room in Phoenix with a farmhouse sink, shaker cabinets, blue cabinets, quartz benchtops, grey walls, ceramic floors, a side-by-side washer and dryer, brown floor and white benchtop.
Country Laundry Room Design Ideas with Ceramic Floors
1