Country Laundry Room Design Ideas with Marble Floors
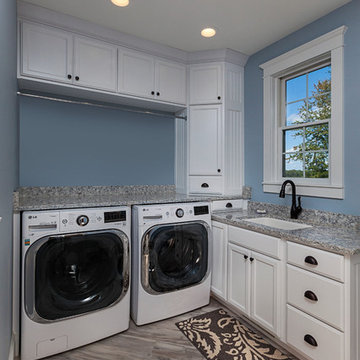
Builder: Pete's Construction, Inc.
Photographer: Jeff Garland
Why choose when you don't have to? Today's top architectural styles are reflected in this impressive yet inviting design, which features the best of cottage, Tudor and farmhouse styles. The exterior includes board and batten siding, stone accents and distinctive windows. Indoor/outdoor spaces include a three-season porch with a fireplace and a covered patio perfect for entertaining. Inside, highlights include a roomy first floor, with 1,800 square feet of living space, including a mudroom and laundry, a study and an open plan living, dining and kitchen area. Upstairs, 1400 square feet includes a large master bath and bedroom (with 10-foot ceiling), two other bedrooms and a bunkroom. Downstairs, another 1,300 square feet await, where a walk-out family room connects the interior and exterior and another bedroom welcomes guests.
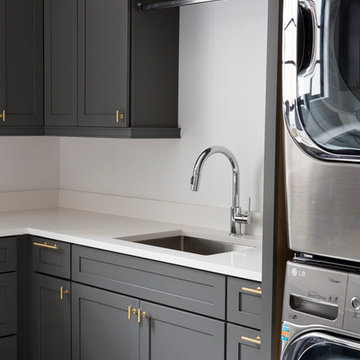
This is an example of a large country u-shaped utility room in Other with an undermount sink, shaker cabinets, grey cabinets, quartz benchtops, white walls, marble floors, a stacked washer and dryer and white benchtop.
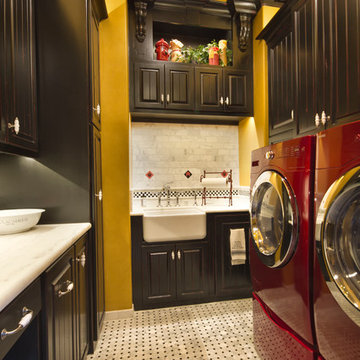
This is an example of a mid-sized country u-shaped dedicated laundry room in Dallas with a farmhouse sink, raised-panel cabinets, dark wood cabinets, marble benchtops, yellow walls, marble floors and a side-by-side washer and dryer.
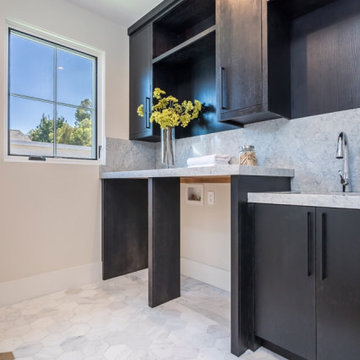
Inspiration for a mid-sized country l-shaped dedicated laundry room with an undermount sink, flat-panel cabinets, black cabinets, marble benchtops, beige walls, a side-by-side washer and dryer, grey benchtop, marble floors and grey floor.
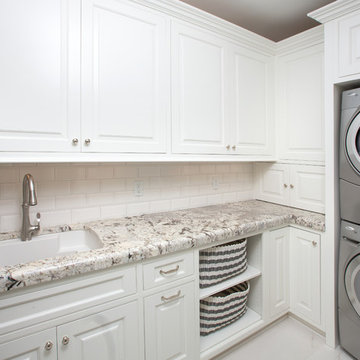
John Evans
Design ideas for a mid-sized country u-shaped dedicated laundry room in Columbus with an undermount sink, granite benchtops, white walls, marble floors, a stacked washer and dryer, beaded inset cabinets and white cabinets.
Design ideas for a mid-sized country u-shaped dedicated laundry room in Columbus with an undermount sink, granite benchtops, white walls, marble floors, a stacked washer and dryer, beaded inset cabinets and white cabinets.
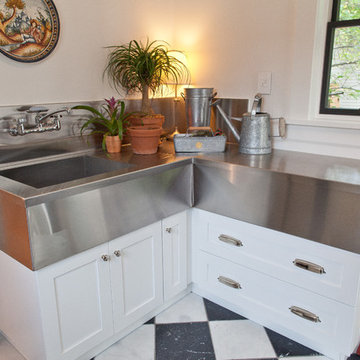
Designer: Joan Crall
Photos: Irish Luck Productions
This mudroom just off the kitchen is pure magic with the custom stainless top crowning Columbia European Frameless Cabinets, shaker style doors in Iceberg finish.
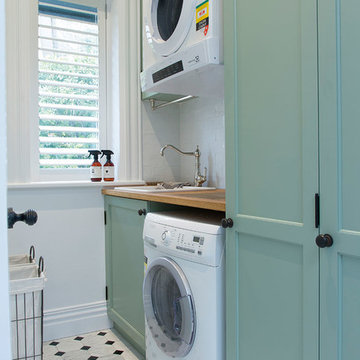
Beautiful classic tapware from Perrin & Rowe adorns the bathrooms and laundry of this urban family home.Perrin & Rowe tapware from The English Tapware Company. The mirrored medicine cabinets were custom made by Mark Wardle, the lights are from Edison Light Globes, the wall tiles are from Tera Nova and the floor tiles are from Earp Bros.
Photographer: Anna Rees
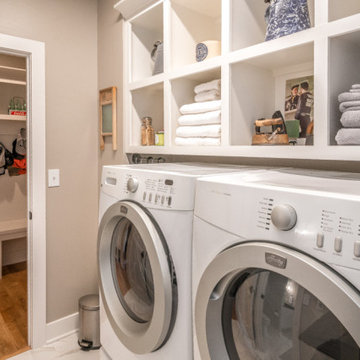
Design ideas for a country single-wall dedicated laundry room in Louisville with open cabinets, white cabinets, grey walls, marble floors, a side-by-side washer and dryer and white floor.
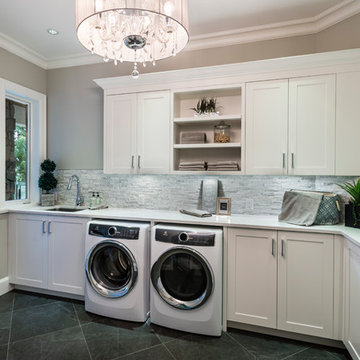
The “Rustic Classic” is a 17,000 square foot custom home built for a special client, a famous musician who wanted a home befitting a rockstar. This Langley, B.C. home has every detail you would want on a custom build.
For this home, every room was completed with the highest level of detail and craftsmanship; even though this residence was a huge undertaking, we didn’t take any shortcuts. From the marble counters to the tasteful use of stone walls, we selected each material carefully to create a luxurious, livable environment. The windows were sized and placed to allow for a bright interior, yet they also cultivate a sense of privacy and intimacy within the residence. Large doors and entryways, combined with high ceilings, create an abundance of space.
A home this size is meant to be shared, and has many features intended for visitors, such as an expansive games room with a full-scale bar, a home theatre, and a kitchen shaped to accommodate entertaining. In any of our homes, we can create both spaces intended for company and those intended to be just for the homeowners - we understand that each client has their own needs and priorities.
Our luxury builds combine tasteful elegance and attention to detail, and we are very proud of this remarkable home. Contact us if you would like to set up an appointment to build your next home! Whether you have an idea in mind or need inspiration, you’ll love the results.
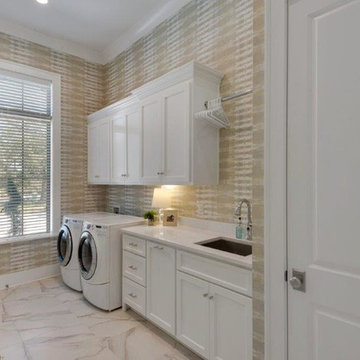
Inspiration for a large country single-wall dedicated laundry room in Miami with an undermount sink, shaker cabinets, white cabinets, beige walls, marble floors, a side-by-side washer and dryer, beige floor and marble benchtops.
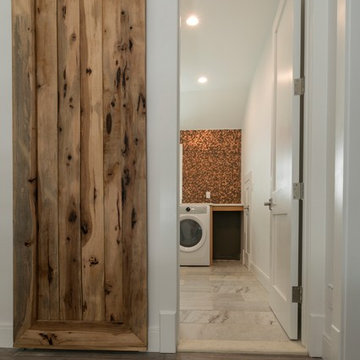
Design ideas for a large country l-shaped dedicated laundry room in New York with quartzite benchtops, white walls, marble floors, a side-by-side washer and dryer, grey floor and white benchtop.
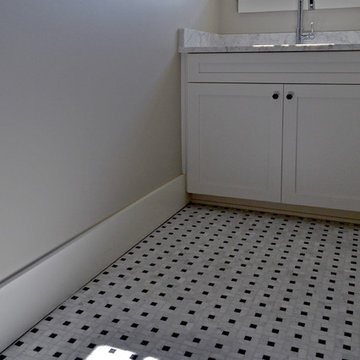
Design ideas for a small country l-shaped dedicated laundry room in Seattle with an undermount sink, shaker cabinets, white cabinets, marble benchtops, grey walls, marble floors, a stacked washer and dryer and multi-coloured floor.
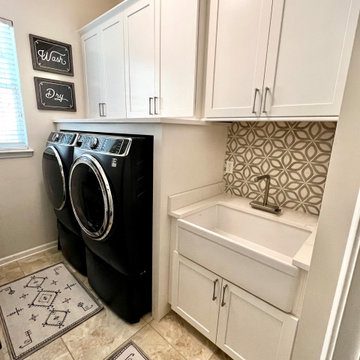
Farmhouse inspired laundry room with all white cabinets , a patterned tile backsplash, silver hardware, and black appliances.
This is an example of a mid-sized country single-wall dedicated laundry room with a farmhouse sink, recessed-panel cabinets, white cabinets, quartz benchtops, grey splashback, ceramic splashback, beige walls, marble floors, a side-by-side washer and dryer, beige floor and white benchtop.
This is an example of a mid-sized country single-wall dedicated laundry room with a farmhouse sink, recessed-panel cabinets, white cabinets, quartz benchtops, grey splashback, ceramic splashback, beige walls, marble floors, a side-by-side washer and dryer, beige floor and white benchtop.
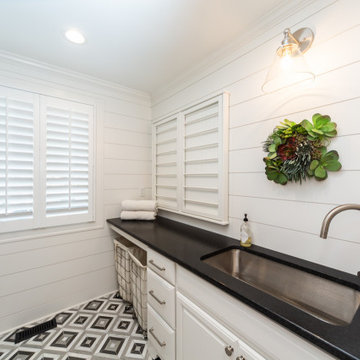
This laundry room used to be a bathroom in this lake cottage. The double vanity was reduced to a single oversized sink with a gooseneck faucet complete with sprayer. The other side where there was a second sink was converted into a folding area with storage underneath for rolling laundry bins.
Shiplap was installed from floor to ceiling along with crown molding.
The shower was converted into an area for a stacked washer and dryer with storage to the right.
The water closet was converted into a closet for additional storage.
Marble flooring was used.
Extra can lights were added and a gooseneck light was hung above the sink.
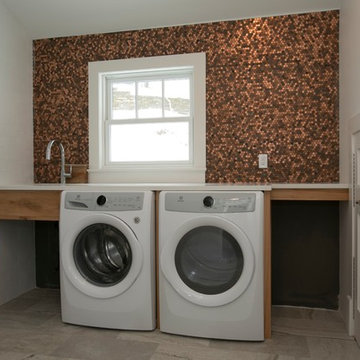
Large country l-shaped dedicated laundry room in New York with quartzite benchtops, white walls, marble floors, a side-by-side washer and dryer, grey floor and white benchtop.
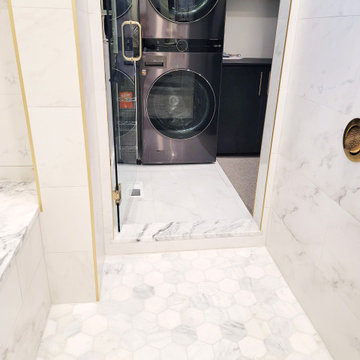
This is an example of a large country laundry room in Salt Lake City with white walls, marble floors and white floor.
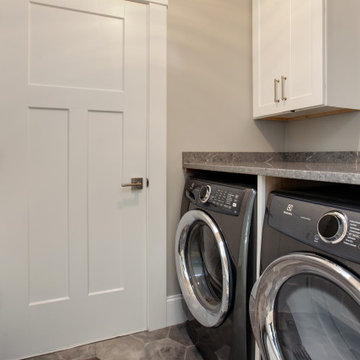
The laundry room of The Bonaire. View House Plan THD-7234: https://www.thehousedesigners.com/plan/bonaire-7234/
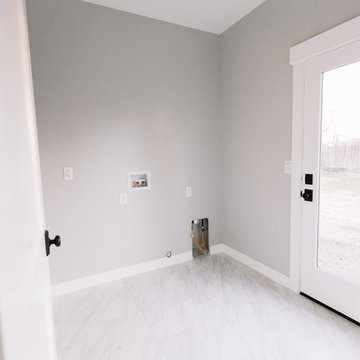
Design ideas for a mid-sized country galley dedicated laundry room in Sacramento with an utility sink, white walls, marble floors, a side-by-side washer and dryer and white floor.
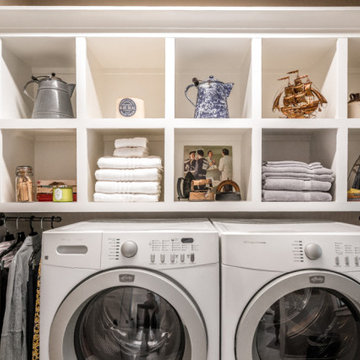
Country single-wall dedicated laundry room in Louisville with open cabinets, white cabinets, grey walls, marble floors, a side-by-side washer and dryer and white floor.
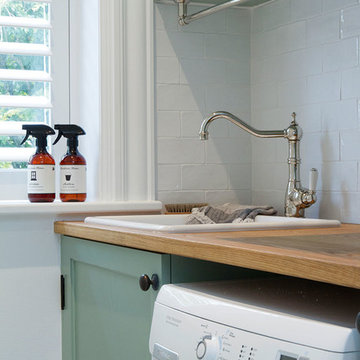
Beautiful classic tapware from Perrin & Rowe adorns the bathrooms and laundry of this urban family home.Perrin & Rowe tapware from The English Tapware Company. The mirrored medicine cabinets were custom made by Mark Wardle, the lights are from Edison Light Globes, the wall tiles are from Tera Nova and the floor tiles are from Earp Bros.
Photographer: Anna Rees
Country Laundry Room Design Ideas with Marble Floors
1