Country Laundry Room Design Ideas with Stainless Steel Benchtops
Refine by:
Budget
Sort by:Popular Today
1 - 16 of 16 photos

Farm House Laundry Project, we open this laundry closet to switch Laundry from Bathroom to Kitchen Dining Area, this way we change from small machine size to big washer and dryer.
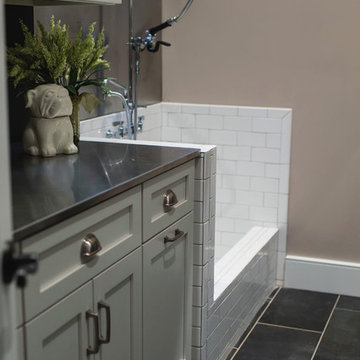
Knowing the important role that dogs take in our client's life, we built their space for the care and keeping of their clothes AND their dogs. The dual purpose of this space blends seamlessly from washing the clothes to washing the dog. Custom cabinets were built to comfortably house the dog crate and the industrial sized wash and dryer. A low tub was tiled and counters wrapped in stainless steel for easy maintenance.
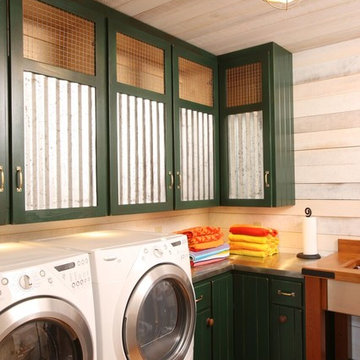
This is an example of a large country l-shaped dedicated laundry room in Other with green cabinets, white walls, a side-by-side washer and dryer, stainless steel benchtops and medium hardwood floors.
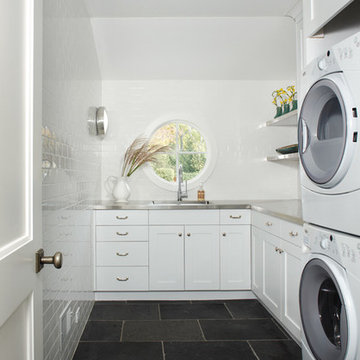
Country laundry room in Detroit with an undermount sink, shaker cabinets, white cabinets, stainless steel benchtops, white walls, slate floors and a stacked washer and dryer.
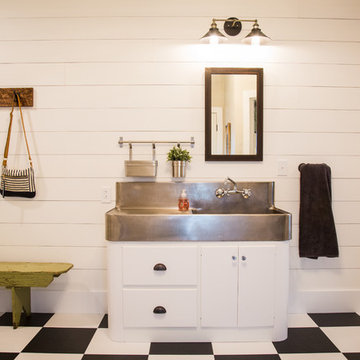
Lutography
Photo of a small country single-wall dedicated laundry room in Other with a double-bowl sink, flat-panel cabinets, white cabinets, stainless steel benchtops, beige walls, vinyl floors, a side-by-side washer and dryer and multi-coloured floor.
Photo of a small country single-wall dedicated laundry room in Other with a double-bowl sink, flat-panel cabinets, white cabinets, stainless steel benchtops, beige walls, vinyl floors, a side-by-side washer and dryer and multi-coloured floor.
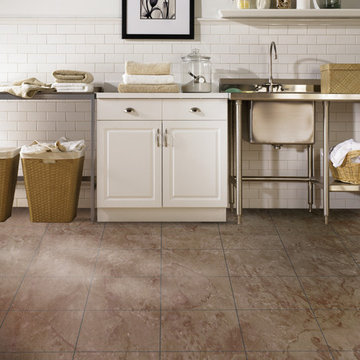
Large country laundry room in Seattle with raised-panel cabinets, white cabinets, stainless steel benchtops, vinyl floors and an utility sink.
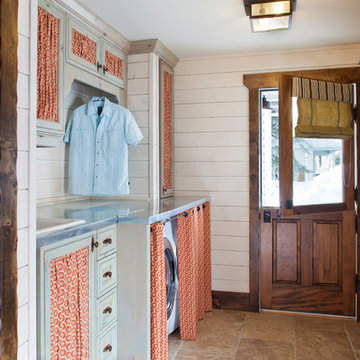
Photo of a mid-sized country single-wall utility room in Denver with a drop-in sink, stainless steel benchtops, travertine floors and a side-by-side washer and dryer.
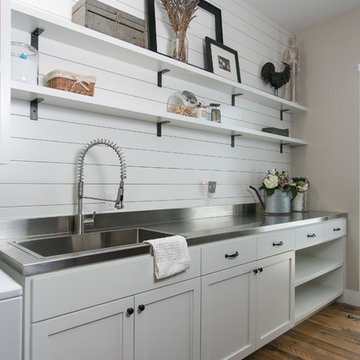
This is an example of a large country galley dedicated laundry room in Austin with a single-bowl sink, shaker cabinets, white cabinets, stainless steel benchtops, beige walls, medium hardwood floors, a side-by-side washer and dryer and brown floor.
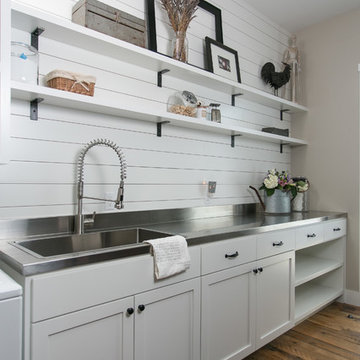
Jetter Photography
Country galley utility room in Austin with shaker cabinets, grey cabinets, stainless steel benchtops, beige walls, medium hardwood floors and a side-by-side washer and dryer.
Country galley utility room in Austin with shaker cabinets, grey cabinets, stainless steel benchtops, beige walls, medium hardwood floors and a side-by-side washer and dryer.
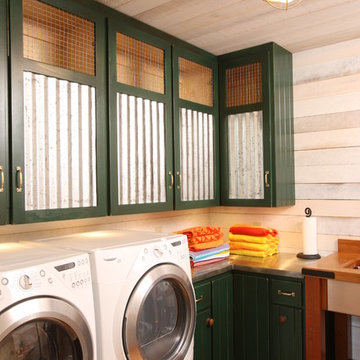
Photo of a mid-sized country l-shaped dedicated laundry room in Other with an undermount sink, green cabinets, stainless steel benchtops, beige walls, dark hardwood floors, a side-by-side washer and dryer and recessed-panel cabinets.
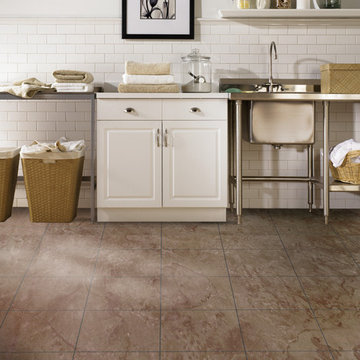
This is an example of a mid-sized country single-wall laundry cupboard in Other with an utility sink, raised-panel cabinets, white cabinets, stainless steel benchtops, white walls, vinyl floors and brown floor.
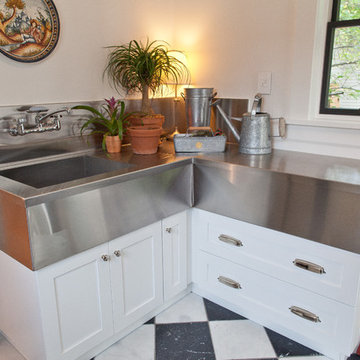
Designer: Joan Crall
Photos: Irish Luck Productions
This mudroom just off the kitchen is pure magic with the custom stainless top crowning Columbia European Frameless Cabinets, shaker style doors in Iceberg finish.

住み継いだ家
本計画は、築32年の古家のリノベーションの計画です。
昔ながらの住宅のため、脱衣室がなく、田の字型に区切られた住宅でした。
1F部分は、スケルトン状態とし、水廻りの大きな改修を行いました。
既存の和室部を改修し、キッチンスペースにリノベーションしました。
キッチンは壁掛けとし、アイランドカウンターを設け趣味である料理などを楽しめるスペースとしました。
洋室だった部分をリビングスペースに変更し、LDKの一体となったスペースを確保しました。
リビングスペースは、6畳のスペースだったため、造作でベンチを設けて狭さを解消しました。
もともとダイニングであったスペースの一角には、寝室スペースを設け
ほとんどの生活スペースを1Fで完結できる間取りとしました。
また、猫との生活も想定されていましたので、ペットの性格にも配慮した計画としました。
内部のデザインは、合板やアイアン、アンティークな床タイルなどを仕様し、新しさの中にもなつかしさのある落ち着いた空間となっています。
断熱材から改修された空間は、機能性もデザイン性にも配慮された、居心地の良い空間となっています。
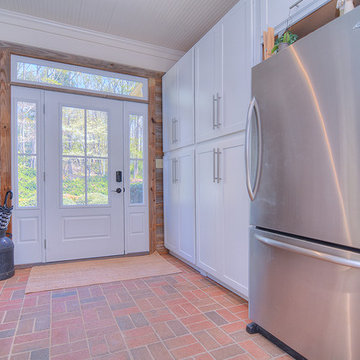
Added laundry to breezeway ("owner's entry) and designed it to connect with the new deck design (old deck was falling apart and had design flaws)
This is an example of a country laundry room in Charlotte with an integrated sink, shaker cabinets, white cabinets, stainless steel benchtops, brick floors and a stacked washer and dryer.
This is an example of a country laundry room in Charlotte with an integrated sink, shaker cabinets, white cabinets, stainless steel benchtops, brick floors and a stacked washer and dryer.

Farm House Laundry Project, we open this laundry closet to switch Laundry from Bathroom to Kitchen Dining Area, this way we change from small machine size to big washer and dryer.
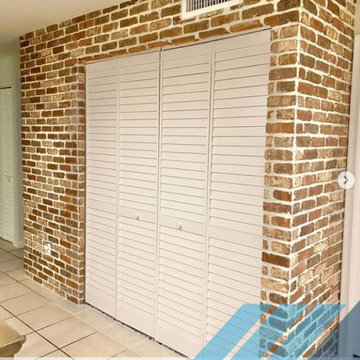
Farm House Laundry Project, we open this laundry closet to switch Laundry from Bathroom to Kitchen Dining Area, this way we change from small machine size to big washer and dryer.
Country Laundry Room Design Ideas with Stainless Steel Benchtops
1