Country Living Design Ideas
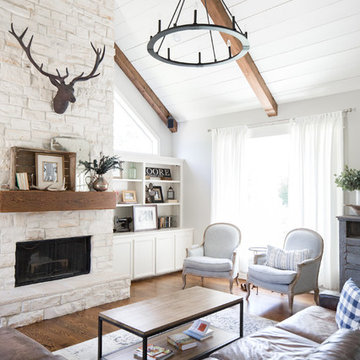
Photography by Grace Laird Photography
Photo of a large country enclosed living room in Houston.
Photo of a large country enclosed living room in Houston.
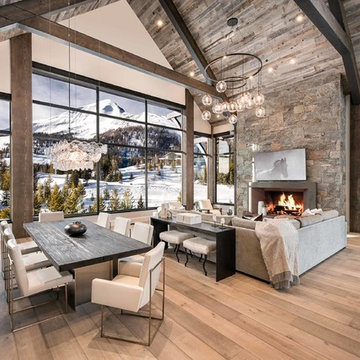
Cassiopeia Way Residence
Architect: Locati Architects
General Contractor: SBC
Interior Designer: Jane Legasa
Photography: Zakara Photography
Inspiration for a country open concept living room in Other with grey walls, medium hardwood floors, a standard fireplace and brown floor.
Inspiration for a country open concept living room in Other with grey walls, medium hardwood floors, a standard fireplace and brown floor.
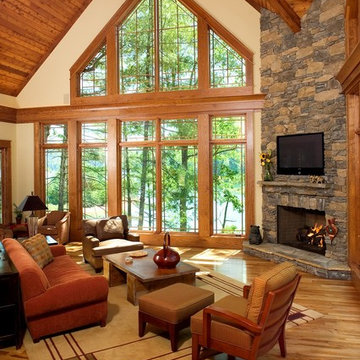
area rug, arts and crafts, cabin, cathedral ceiling, large window, overstuffed, paprika, red sofa, rustic, stone coffee table, stone fireplace, tv over fireplace, wood ceiling,
Find the right local pro for your project
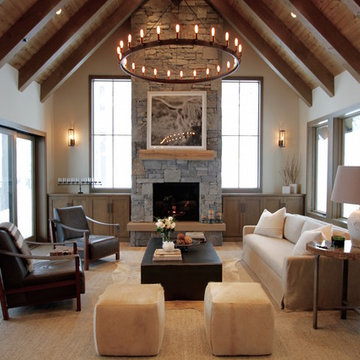
Beautiful leather chairs, hot rolled steel coffee table, Belgium linen sofa with wool pillows, Agate stone side table and ceramic lamp. Cowhide ottomans atop a cozy rugs.
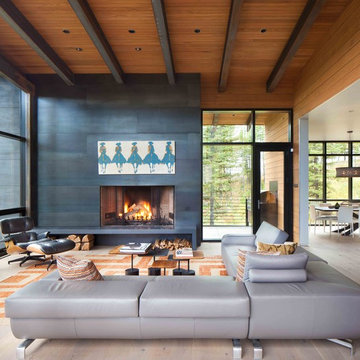
Gibeon Photography
Photo of a large country open concept living room in Other with black walls, light hardwood floors, a stone fireplace surround and no tv.
Photo of a large country open concept living room in Other with black walls, light hardwood floors, a stone fireplace surround and no tv.
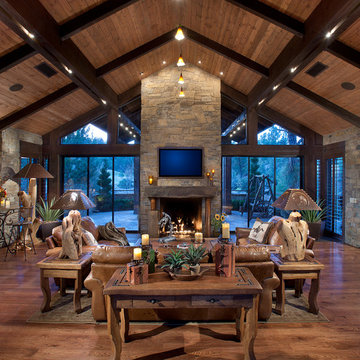
This homage to prairie style architecture located at The Rim Golf Club in Payson, Arizona was designed for owner/builder/landscaper Tom Beck.
This home appears literally fastened to the site by way of both careful design as well as a lichen-loving organic material palatte. Forged from a weathering steel roof (aka Cor-Ten), hand-formed cedar beams, laser cut steel fasteners, and a rugged stacked stone veneer base, this home is the ideal northern Arizona getaway.
Expansive covered terraces offer views of the Tom Weiskopf and Jay Morrish designed golf course, the largest stand of Ponderosa Pines in the US, as well as the majestic Mogollon Rim and Stewart Mountains, making this an ideal place to beat the heat of the Valley of the Sun.
Designing a personal dwelling for a builder is always an honor for us. Thanks, Tom, for the opportunity to share your vision.
Project Details | Northern Exposure, The Rim – Payson, AZ
Architect: C.P. Drewett, AIA, NCARB, Drewett Works, Scottsdale, AZ
Builder: Thomas Beck, LTD, Scottsdale, AZ
Photographer: Dino Tonn, Scottsdale, AZ
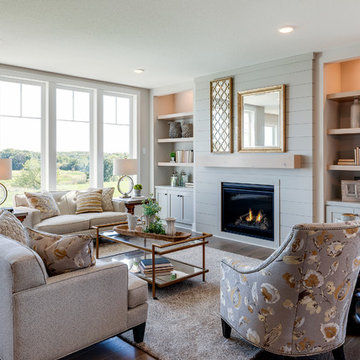
Featuring one of our favorite fireplace options complete with floor to ceiling shiplap, a modern mantel, optional build in cabinets and stained wood shelves. This firepalce is finished in a custom enamel color Sherwin Williams 7016 Mindful Gray.
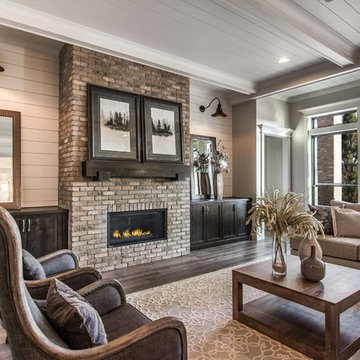
This is an example of a country living room in Boise with grey walls, dark hardwood floors, a ribbon fireplace, a brick fireplace surround and brown floor.
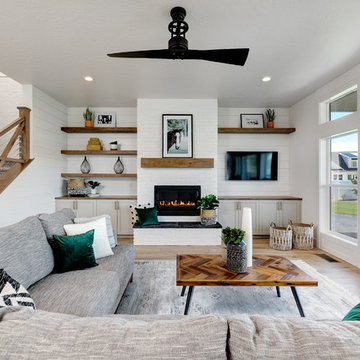
Photo of a large country open concept living room in Boise with white walls, light hardwood floors, a standard fireplace, a brick fireplace surround, a wall-mounted tv and beige floor.
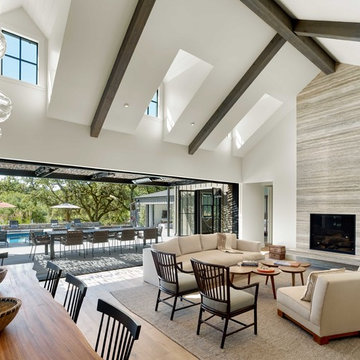
Country open concept living room in San Francisco with white walls, light hardwood floors and beige floor.
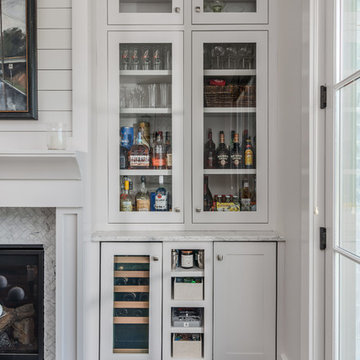
Photography: Garett + Carrie Buell of Studiobuell/ studiobuell.com
This is an example of a country family room in Nashville with a home bar, white walls, dark hardwood floors, a standard fireplace, a tile fireplace surround and no tv.
This is an example of a country family room in Nashville with a home bar, white walls, dark hardwood floors, a standard fireplace, a tile fireplace surround and no tv.
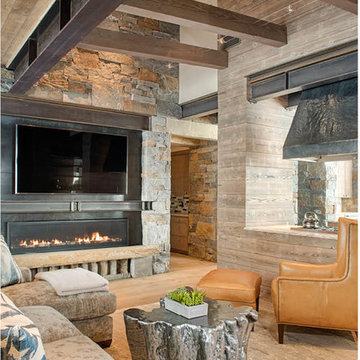
Mountain Peek is a custom residence located within the Yellowstone Club in Big Sky, Montana. The layout of the home was heavily influenced by the site. Instead of building up vertically the floor plan reaches out horizontally with slight elevations between different spaces. This allowed for beautiful views from every space and also gave us the ability to play with roof heights for each individual space. Natural stone and rustic wood are accented by steal beams and metal work throughout the home.
(photos by Whitney Kamman)

Ric Stovall
This is an example of a large country open concept family room in Denver with a home bar, beige walls, medium hardwood floors, a metal fireplace surround, a wall-mounted tv, brown floor and a ribbon fireplace.
This is an example of a large country open concept family room in Denver with a home bar, beige walls, medium hardwood floors, a metal fireplace surround, a wall-mounted tv, brown floor and a ribbon fireplace.
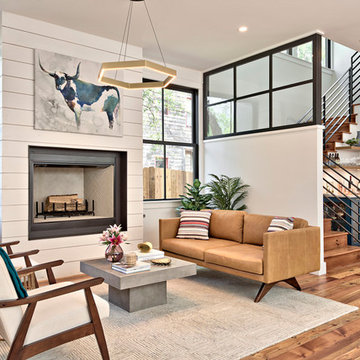
Open concept living, kitchen, dining in this modern farmhouse
Country formal open concept living room in Austin with white walls, light hardwood floors, a standard fireplace, a metal fireplace surround and beige floor.
Country formal open concept living room in Austin with white walls, light hardwood floors, a standard fireplace, a metal fireplace surround and beige floor.
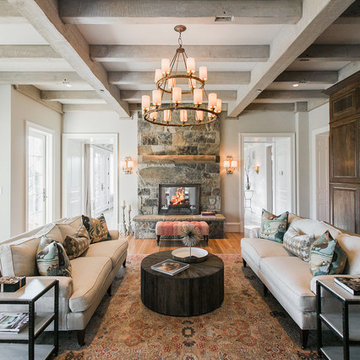
Inspiration for a large country formal enclosed living room in Baltimore with beige walls, light hardwood floors, a two-sided fireplace, a stone fireplace surround, no tv and beige floor.
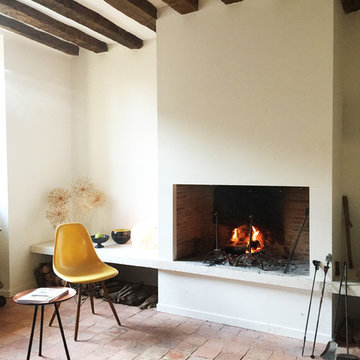
Photo of a mid-sized country open concept living room in Paris with beige walls, terra-cotta floors, a standard fireplace, a plaster fireplace surround and no tv.
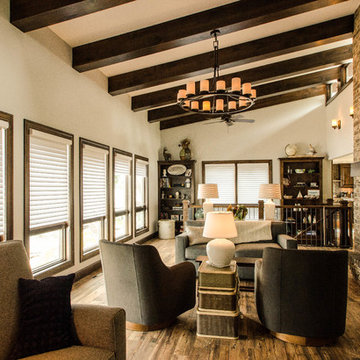
Photo of a mid-sized country open concept family room in Minneapolis with grey walls, a standard fireplace, a brick fireplace surround and dark hardwood floors.
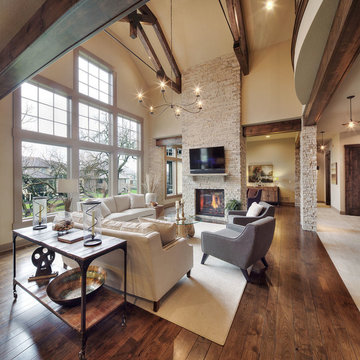
Starr Homes, LLC
Photo of a country family room in Dallas with beige walls, dark hardwood floors, a standard fireplace, a stone fireplace surround and a wall-mounted tv.
Photo of a country family room in Dallas with beige walls, dark hardwood floors, a standard fireplace, a stone fireplace surround and a wall-mounted tv.
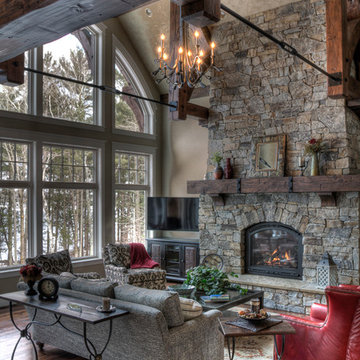
Photo of a country formal living room in Minneapolis with a standard fireplace and a stone fireplace surround.
Country Living Design Ideas
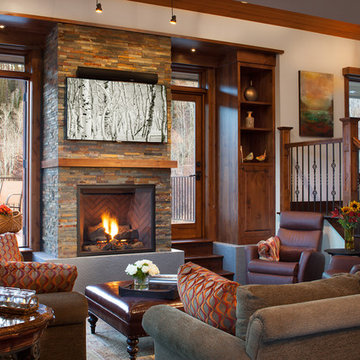
David Patterson Photography
This is an example of a country living room in Denver with a standard fireplace and a stone fireplace surround.
This is an example of a country living room in Denver with a standard fireplace and a stone fireplace surround.
1



