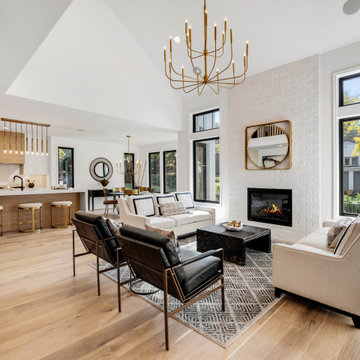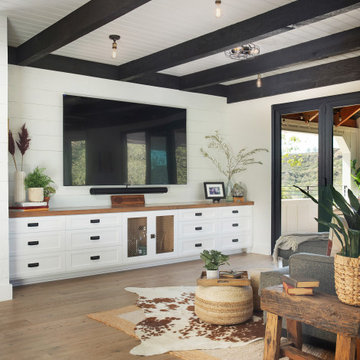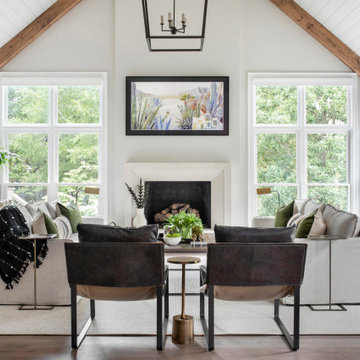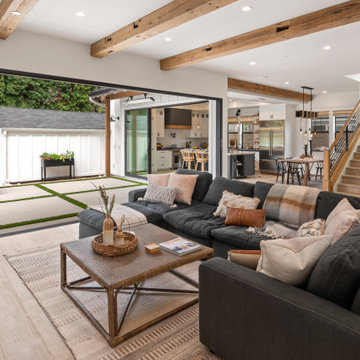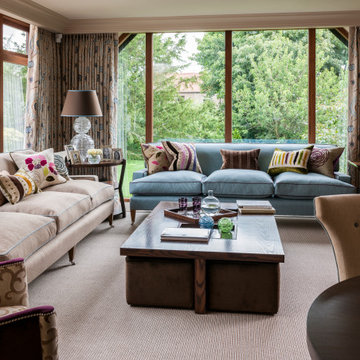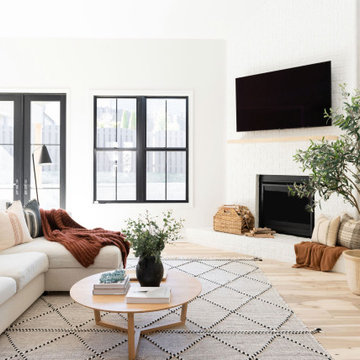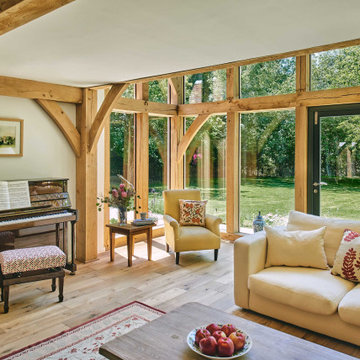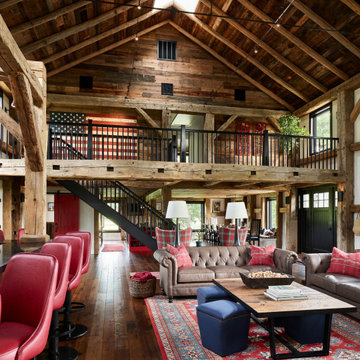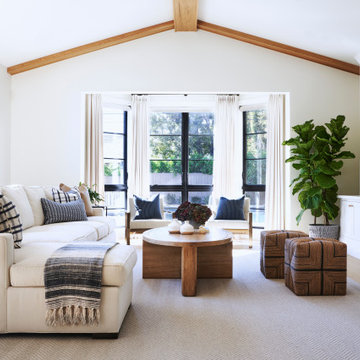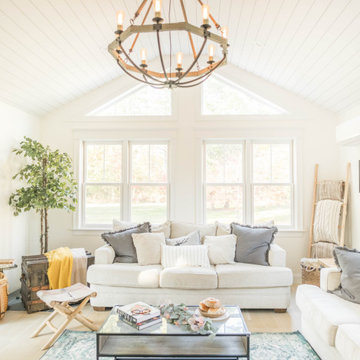Country Living Room Design Photos
Refine by:
Budget
Sort by:Popular Today
81 - 100 of 89,842 photos
Item 1 of 4
Find the right local pro for your project
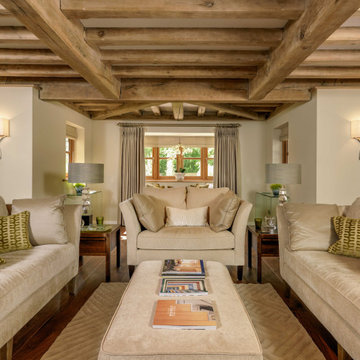
Inspiration for a country living room in Kent with white walls, dark hardwood floors, brown floor and exposed beam.

Conception architecturale d’un domaine agricole éco-responsable à Grosseto. Au coeur d’une oliveraie de 12,5 hectares composée de 2400 oliviers, ce projet jouit à travers ses larges ouvertures en arcs d'une vue imprenable sur la campagne toscane alentours. Ce projet respecte une approche écologique de la construction, du choix de matériaux, ainsi les archétypes de l‘architecture locale.
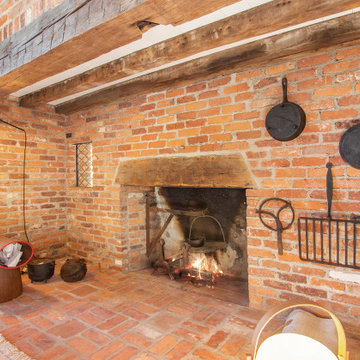
Old school fireplace.
Design ideas for a country living room in Grand Rapids with brick floors, a brick fireplace surround and red floor.
Design ideas for a country living room in Grand Rapids with brick floors, a brick fireplace surround and red floor.

A modern farmhouse living room designed for a new construction home in Vienna, VA.
Design ideas for a large country open concept living room in DC Metro with white walls, light hardwood floors, a ribbon fireplace, a tile fireplace surround, a wall-mounted tv, beige floor, exposed beam and planked wall panelling.
Design ideas for a large country open concept living room in DC Metro with white walls, light hardwood floors, a ribbon fireplace, a tile fireplace surround, a wall-mounted tv, beige floor, exposed beam and planked wall panelling.
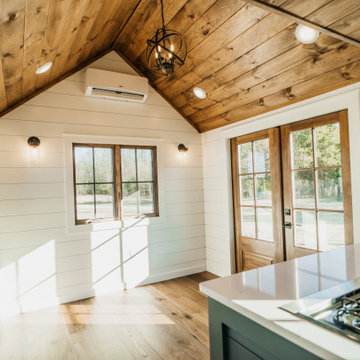
Tiny house living room with lots of natural light
Inspiration for a country living room in Other.
Inspiration for a country living room in Other.
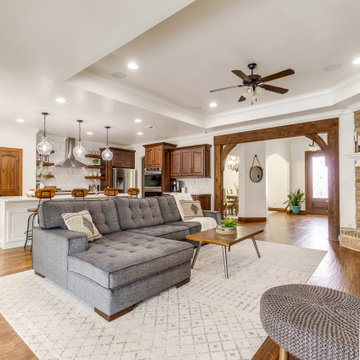
Beautifully redesigned and remodeled kitchen and living room in Edmond, Oklahoma just north of Oklahoma City by Ten Key Home & Kitchen Remodels.
Design ideas for a large country open concept living room in Oklahoma City with white walls.
Design ideas for a large country open concept living room in Oklahoma City with white walls.
Country Living Room Design Photos
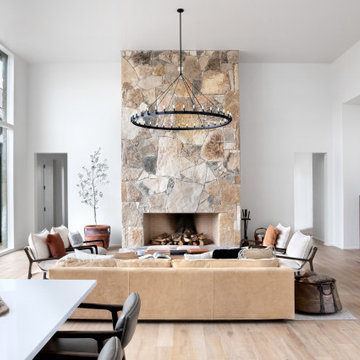
Open concept living room with neutral colors, floor to ceiling windows and stone fireplace.
Inspiration for a country open concept living room in Austin with white walls, light hardwood floors, a standard fireplace and a stone fireplace surround.
Inspiration for a country open concept living room in Austin with white walls, light hardwood floors, a standard fireplace and a stone fireplace surround.

Our clients wanted the ultimate modern farmhouse custom dream home. They found property in the Santa Rosa Valley with an existing house on 3 ½ acres. They could envision a new home with a pool, a barn, and a place to raise horses. JRP and the clients went all in, sparing no expense. Thus, the old house was demolished and the couple’s dream home began to come to fruition.
The result is a simple, contemporary layout with ample light thanks to the open floor plan. When it comes to a modern farmhouse aesthetic, it’s all about neutral hues, wood accents, and furniture with clean lines. Every room is thoughtfully crafted with its own personality. Yet still reflects a bit of that farmhouse charm.
Their considerable-sized kitchen is a union of rustic warmth and industrial simplicity. The all-white shaker cabinetry and subway backsplash light up the room. All white everything complimented by warm wood flooring and matte black fixtures. The stunning custom Raw Urth reclaimed steel hood is also a star focal point in this gorgeous space. Not to mention the wet bar area with its unique open shelves above not one, but two integrated wine chillers. It’s also thoughtfully positioned next to the large pantry with a farmhouse style staple: a sliding barn door.
The master bathroom is relaxation at its finest. Monochromatic colors and a pop of pattern on the floor lend a fashionable look to this private retreat. Matte black finishes stand out against a stark white backsplash, complement charcoal veins in the marble looking countertop, and is cohesive with the entire look. The matte black shower units really add a dramatic finish to this luxurious large walk-in shower.
Photographer: Andrew - OpenHouse VC
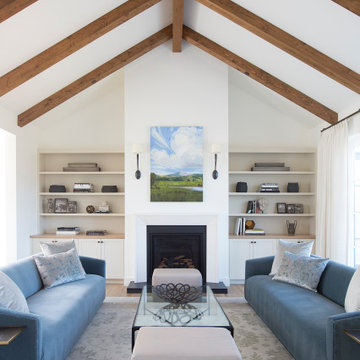
Living Room
Design ideas for a mid-sized country open concept living room in San Francisco with white walls, light hardwood floors, a standard fireplace, a stone fireplace surround, no tv, brown floor and vaulted.
Design ideas for a mid-sized country open concept living room in San Francisco with white walls, light hardwood floors, a standard fireplace, a stone fireplace surround, no tv, brown floor and vaulted.
5
