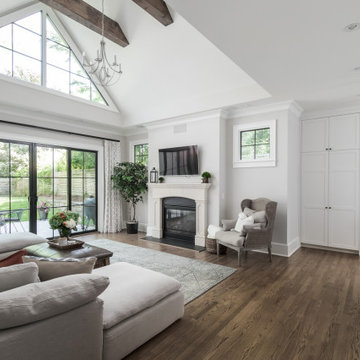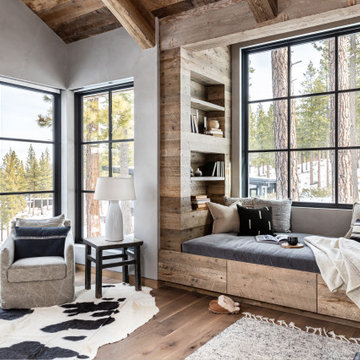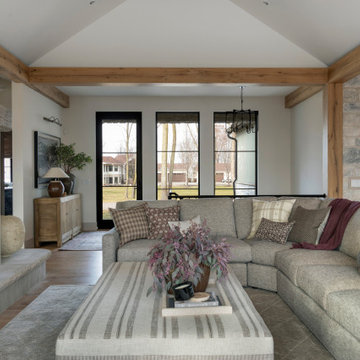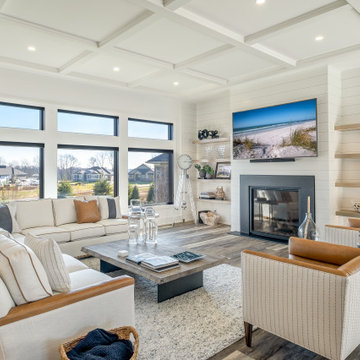Country Living Room Design Photos
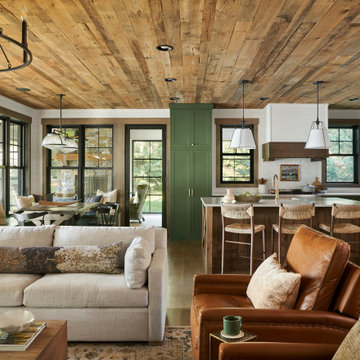
Inside the cabin, an open floorplan lends itself to family moments and entertaining. An exposed wood ceiling creates a rustic vibe while contemporary furniture keep the space balanced.
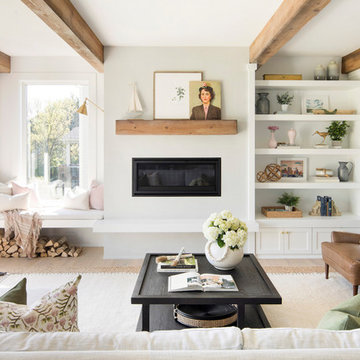
Inspiration for a country formal living room in Minneapolis with white walls, light hardwood floors, a ribbon fireplace, a metal fireplace surround and no tv.
Find the right local pro for your project
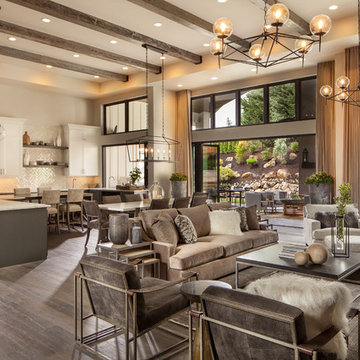
The open plan of the great room, dining and kitchen, leads to a completely covered outdoor living area for year-round entertaining in the Pacific Northwest. By combining tried and true farmhouse style with sophisticated, creamy colors and textures inspired by the home's surroundings, the result is a welcoming, cohesive and intriguing living experience.
For more photos of this project visit our website: https://wendyobrienid.com.
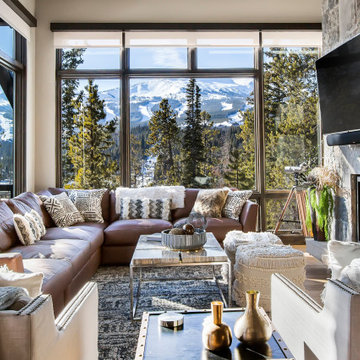
This is an example of a country open concept living room in Denver with a standard fireplace, a stone fireplace surround and a wall-mounted tv.
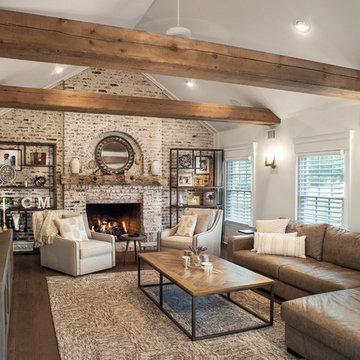
Design ideas for a country living room in New York with white walls, dark hardwood floors, a standard fireplace, a brick fireplace surround and brown floor.
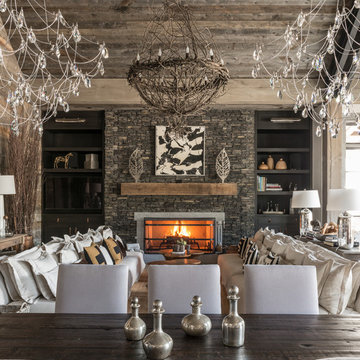
Stone: Stacked Stone - Chapel Hill
The classic elegance and intricate detail of small stones combined with the simplicity of a panel system give this stone the appearance of a precision hand-laid dry-stack set.
Get a Stacked Stone Sample: https://shop.eldoradostone.com/products/stacked-stone-sample
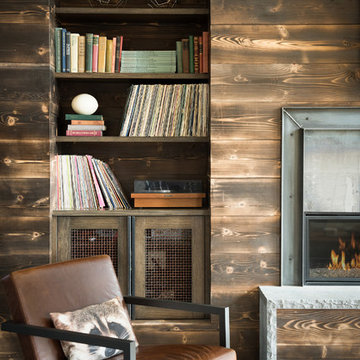
Inspiration for a country living room in Other with brown walls, concrete floors and a ribbon fireplace.
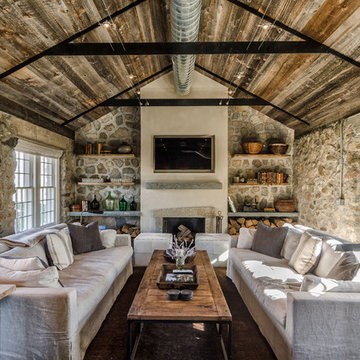
Jim Furhmann
Mid-sized country living room in New York with a standard fireplace and a wall-mounted tv.
Mid-sized country living room in New York with a standard fireplace and a wall-mounted tv.

Creating an intimate space, when the great room flows to the dining room and kitchen, is felt in the coziness of the details that define each room. The transitional background is layered with furnishing stylings that lean to traditional, with a comfortable elegance. The blue and cream palette is derived from the rug, and blue is brought up to the window drapery to focus and frame the view to exterior. A wood coffee table reflects the caramel ceiling beams, and darker leather ottoman provides contrast and offers durability. Ceiling heights are lowered by perimeter soffits which allow for beams to define the space, and also conceal an automated shade to control the level of natural light. The floor lamp and tree provide additional verticality to ground and define the space from the nearby dining room and kitchen.

Stunning use of our reclaimed wood ceiling paneling in this rustic lake home. The family also utilized the reclaimed wood ceiling through to the kitchen and other rooms in the home. You'll also see one of our beautiful reclaimed wood fireplace mantels featured in the space.
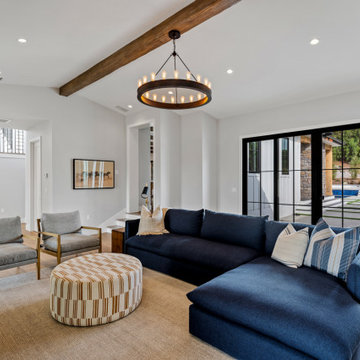
Our clients wanted the ultimate modern farmhouse custom dream home. They found property in the Santa Rosa Valley with an existing house on 3 ½ acres. They could envision a new home with a pool, a barn, and a place to raise horses. JRP and the clients went all in, sparing no expense. Thus, the old house was demolished and the couple’s dream home began to come to fruition.
The result is a simple, contemporary layout with ample light thanks to the open floor plan. When it comes to a modern farmhouse aesthetic, it’s all about neutral hues, wood accents, and furniture with clean lines. Every room is thoughtfully crafted with its own personality. Yet still reflects a bit of that farmhouse charm.
Their considerable-sized kitchen is a union of rustic warmth and industrial simplicity. The all-white shaker cabinetry and subway backsplash light up the room. All white everything complimented by warm wood flooring and matte black fixtures. The stunning custom Raw Urth reclaimed steel hood is also a star focal point in this gorgeous space. Not to mention the wet bar area with its unique open shelves above not one, but two integrated wine chillers. It’s also thoughtfully positioned next to the large pantry with a farmhouse style staple: a sliding barn door.
The master bathroom is relaxation at its finest. Monochromatic colors and a pop of pattern on the floor lend a fashionable look to this private retreat. Matte black finishes stand out against a stark white backsplash, complement charcoal veins in the marble looking countertop, and is cohesive with the entire look. The matte black shower units really add a dramatic finish to this luxurious large walk-in shower.
Photographer: Andrew - OpenHouse VC
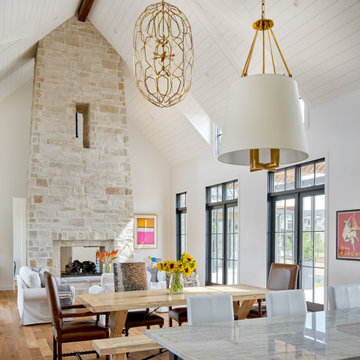
Photo of a large country open concept living room in Denver with white walls, medium hardwood floors, a two-sided fireplace, a stone fireplace surround, no tv, brown floor and timber.
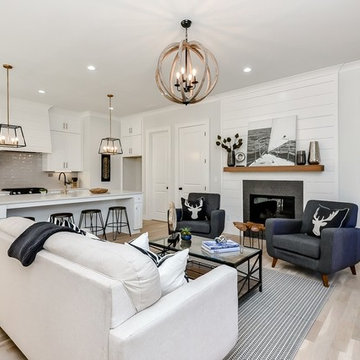
Design ideas for a mid-sized country open concept living room in Atlanta with grey walls, light hardwood floors, a standard fireplace, a tile fireplace surround, no tv and beige floor.
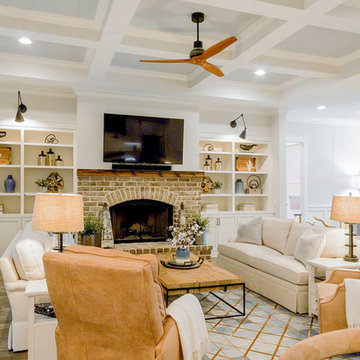
Design ideas for a mid-sized country open concept living room in Atlanta with white walls, dark hardwood floors, a standard fireplace, a brick fireplace surround, a wall-mounted tv and brown floor.
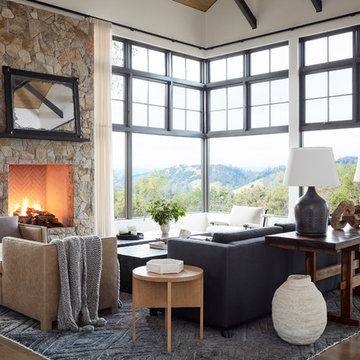
Design ideas for a country open concept living room in San Francisco with white walls, medium hardwood floors, a standard fireplace, a stone fireplace surround and brown floor.
Country Living Room Design Photos
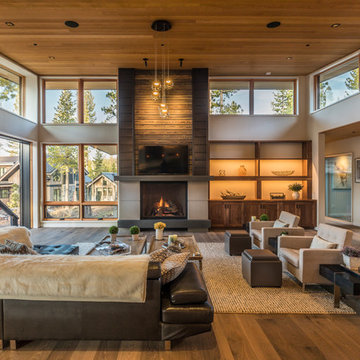
This is an example of a country open concept living room in Sacramento with medium hardwood floors, a standard fireplace, a wall-mounted tv and grey walls.
2
