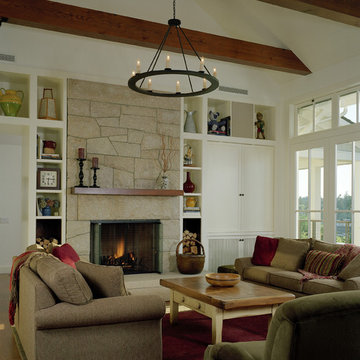All Fireplace Surrounds Country Living Room Design Photos
Refine by:
Budget
Sort by:Popular Today
1 - 20 of 19,635 photos
Item 1 of 3

Country open concept living room in Sydney with white walls, medium hardwood floors, a standard fireplace, a brick fireplace surround, a wall-mounted tv, brown floor, exposed beam and vaulted.
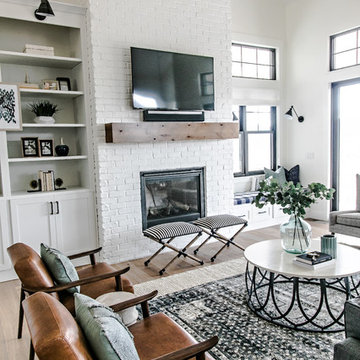
Design ideas for a mid-sized country formal open concept living room in Salt Lake City with white walls, medium hardwood floors, a standard fireplace, a brick fireplace surround, a wall-mounted tv and brown floor.

Design ideas for a country living room in Burlington with beige walls, a standard fireplace, a stone fireplace surround, a wall-mounted tv, exposed beam and timber.
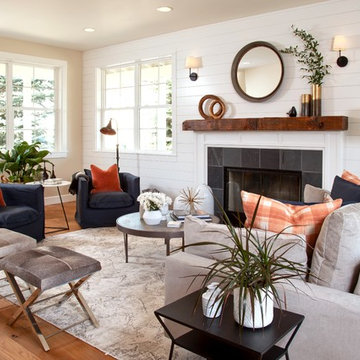
photo: Tim Brown Media
Design ideas for a mid-sized country formal enclosed living room in Other with white walls, medium hardwood floors, a standard fireplace, no tv, brown floor and a stone fireplace surround.
Design ideas for a mid-sized country formal enclosed living room in Other with white walls, medium hardwood floors, a standard fireplace, no tv, brown floor and a stone fireplace surround.

A modern farmhouse living room designed for a new construction home in Vienna, VA.
Design ideas for a large country open concept living room in DC Metro with white walls, light hardwood floors, a ribbon fireplace, a tile fireplace surround, a wall-mounted tv, beige floor, exposed beam and planked wall panelling.
Design ideas for a large country open concept living room in DC Metro with white walls, light hardwood floors, a ribbon fireplace, a tile fireplace surround, a wall-mounted tv, beige floor, exposed beam and planked wall panelling.
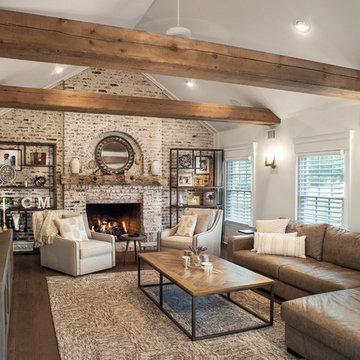
Design ideas for a country living room in New York with white walls, dark hardwood floors, a standard fireplace, a brick fireplace surround and brown floor.
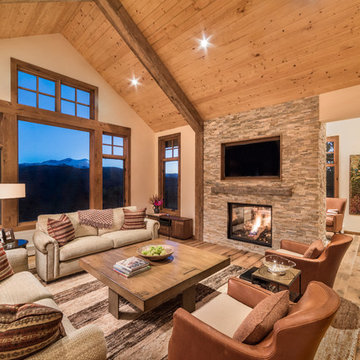
the great room was enlarged to the south - past the medium toned wood post and beam is new space. the new addition helps shade the patio below while creating a more usable living space. To the right of the new fireplace was the existing front door. Now there is a graceful seating area to welcome visitors. The wood ceiling was reused from the existing home.
WoodStone Inc, General Contractor
Home Interiors, Cortney McDougal, Interior Design
Draper White Photography
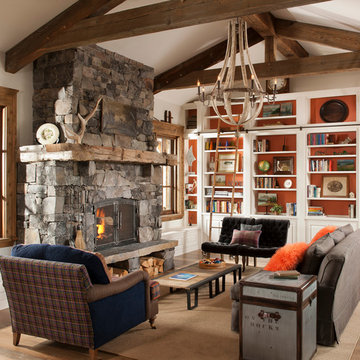
Altius Design, Longviews Studios
This is an example of a country living room in Other with a library, white walls, medium hardwood floors, a standard fireplace and a stone fireplace surround.
This is an example of a country living room in Other with a library, white walls, medium hardwood floors, a standard fireplace and a stone fireplace surround.

The soaring living room ceilings in this Omaha home showcase custom designed bookcases, while a comfortable modern sectional sofa provides ample space for seating. The expansive windows highlight the beautiful rolling hills and greenery of the exterior. The grid design of the large windows is repeated again in the coffered ceiling design. Wood look tile provides a durable surface for kids and pets and also allows for radiant heat flooring to be installed underneath the tile. The custom designed marble fireplace completes the sophisticated look.
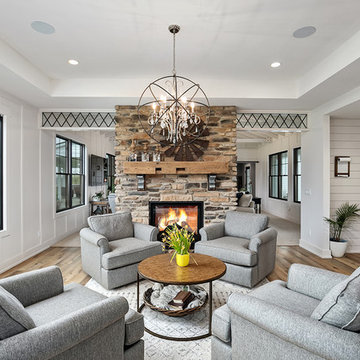
Modern Farmhouse designed for entertainment and gatherings. French doors leading into the main part of the home and trim details everywhere. Shiplap, board and batten, tray ceiling details, custom barrel tables are all part of this modern farmhouse design.
Half bath with a custom vanity. Clean modern windows. Living room has a fireplace with custom cabinets and custom barn beam mantel with ship lap above. The Master Bath has a beautiful tub for soaking and a spacious walk in shower. Front entry has a beautiful custom ceiling treatment.
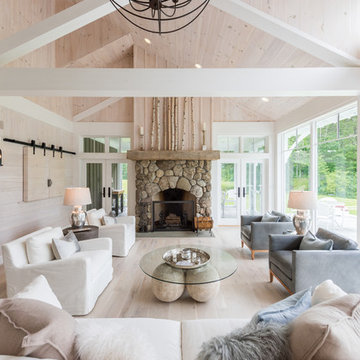
The great room walls are filled with glass doors and transom windows, providing maximum natural light and views of the pond and the meadow.
Photographer: Daniel Contelmo Jr.
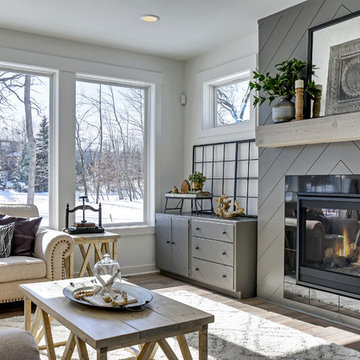
This modern farmhouse living room features a custom shiplap fireplace by Stonegate Builders, with custom-painted cabinetry by Carver Junk Company. The large rug pattern is mirrored in the handcrafted coffee and end tables, made just for this space.
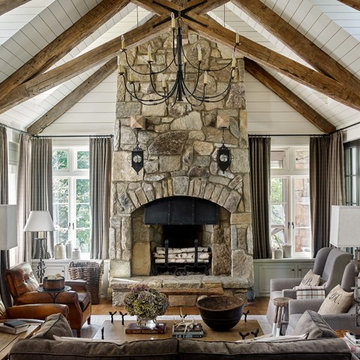
Emily Followill
Country living room with grey walls, dark hardwood floors, a standard fireplace, a stone fireplace surround and brown floor.
Country living room with grey walls, dark hardwood floors, a standard fireplace, a stone fireplace surround and brown floor.
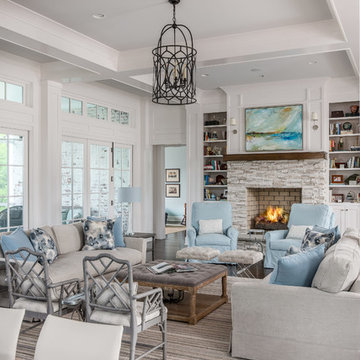
Garett & Carrie Buell of Studiobuell / studiobuell.com
This is an example of a country formal open concept living room in Nashville with white walls, dark hardwood floors, a standard fireplace, brown floor and a stone fireplace surround.
This is an example of a country formal open concept living room in Nashville with white walls, dark hardwood floors, a standard fireplace, brown floor and a stone fireplace surround.
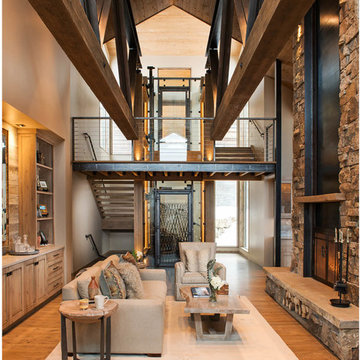
Photos by Whitney Kamman
Design ideas for a large country formal open concept living room in Other with beige walls, medium hardwood floors, a standard fireplace, a metal fireplace surround, brown floor and a wall-mounted tv.
Design ideas for a large country formal open concept living room in Other with beige walls, medium hardwood floors, a standard fireplace, a metal fireplace surround, brown floor and a wall-mounted tv.
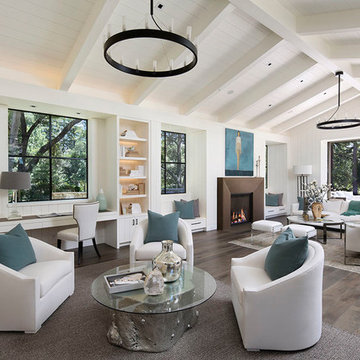
The inviting nature of this Library/Living Room provides a warm space for family and guests to gather.
Large country open concept living room in San Francisco with white walls, a standard fireplace, medium hardwood floors, a concrete fireplace surround and brown floor.
Large country open concept living room in San Francisco with white walls, a standard fireplace, medium hardwood floors, a concrete fireplace surround and brown floor.
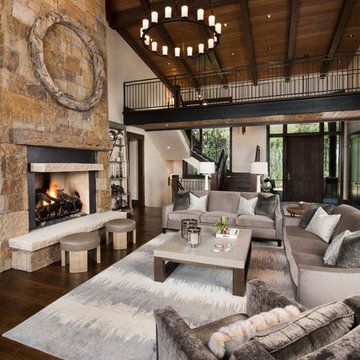
Ric Stovall
Large country formal open concept living room in Denver with beige walls, a standard fireplace, a stone fireplace surround and dark hardwood floors.
Large country formal open concept living room in Denver with beige walls, a standard fireplace, a stone fireplace surround and dark hardwood floors.
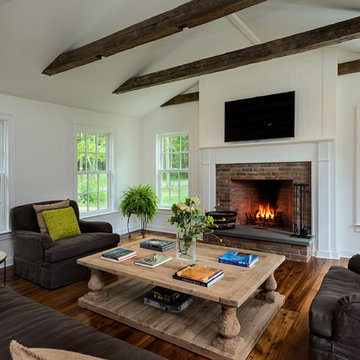
Rob Karosis
Inspiration for a country living room in New York with white walls, medium hardwood floors, a standard fireplace, a brick fireplace surround and a wall-mounted tv.
Inspiration for a country living room in New York with white walls, medium hardwood floors, a standard fireplace, a brick fireplace surround and a wall-mounted tv.

This Lafayette, California, modern farmhouse is all about laid-back luxury. Designed for warmth and comfort, the home invites a sense of ease, transforming it into a welcoming haven for family gatherings and events.
Elegance meets comfort in this light-filled living room with a harmonious blend of comfortable furnishings and thoughtful decor, complemented by a fireplace accent wall adorned with rustic gray tiles.
Project by Douglah Designs. Their Lafayette-based design-build studio serves San Francisco's East Bay areas, including Orinda, Moraga, Walnut Creek, Danville, Alamo Oaks, Diablo, Dublin, Pleasanton, Berkeley, Oakland, and Piedmont.
For more about Douglah Designs, click here: http://douglahdesigns.com/
To learn more about this project, see here:
https://douglahdesigns.com/featured-portfolio/lafayette-modern-farmhouse-rebuild/
All Fireplace Surrounds Country Living Room Design Photos
1
